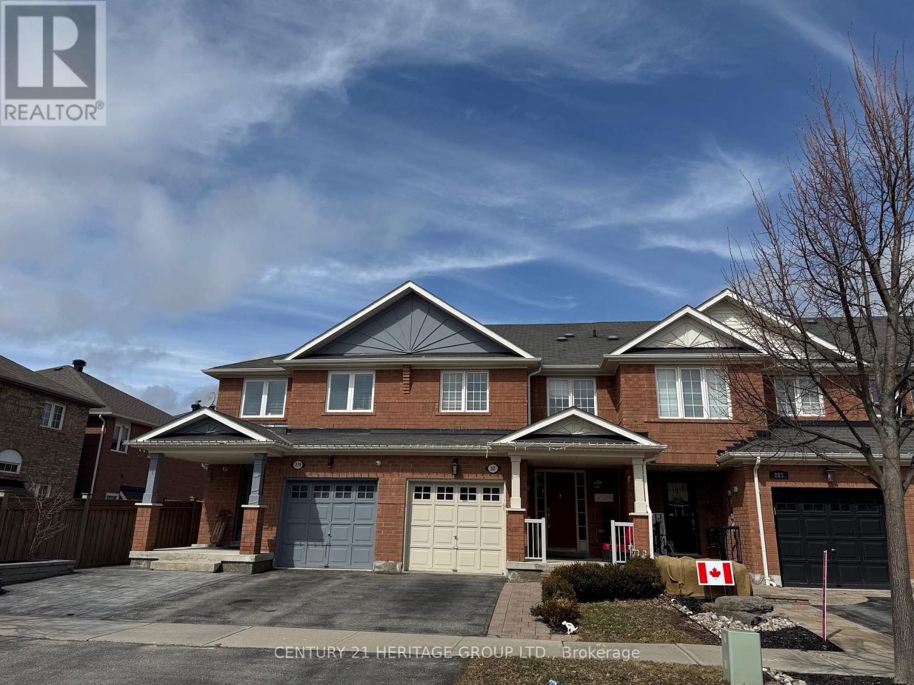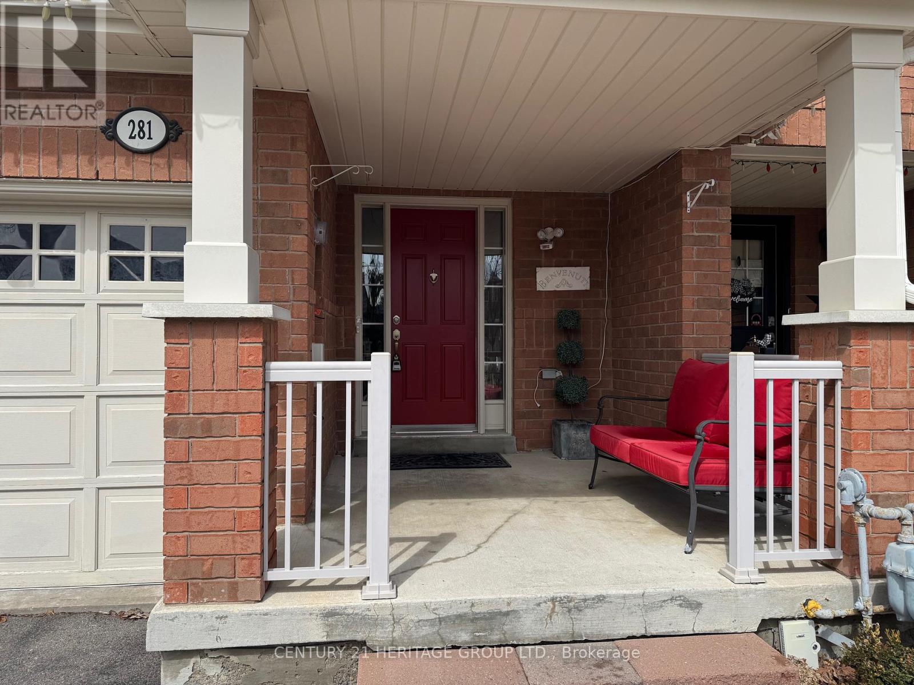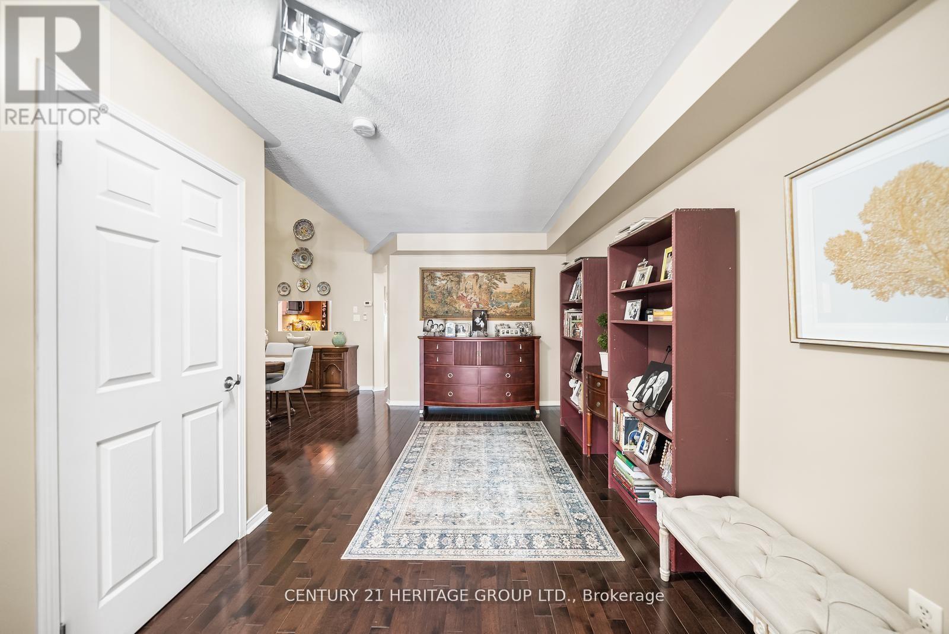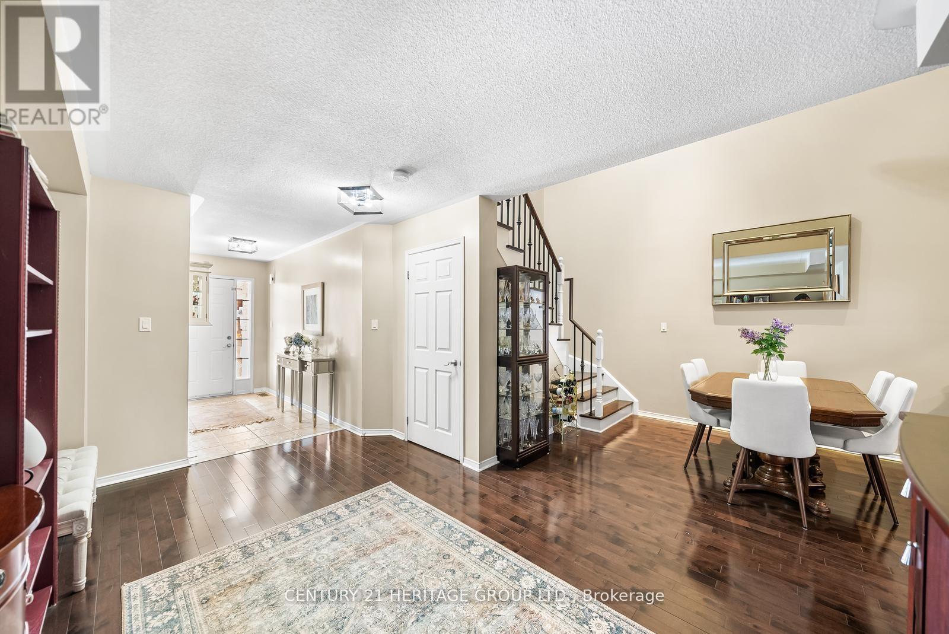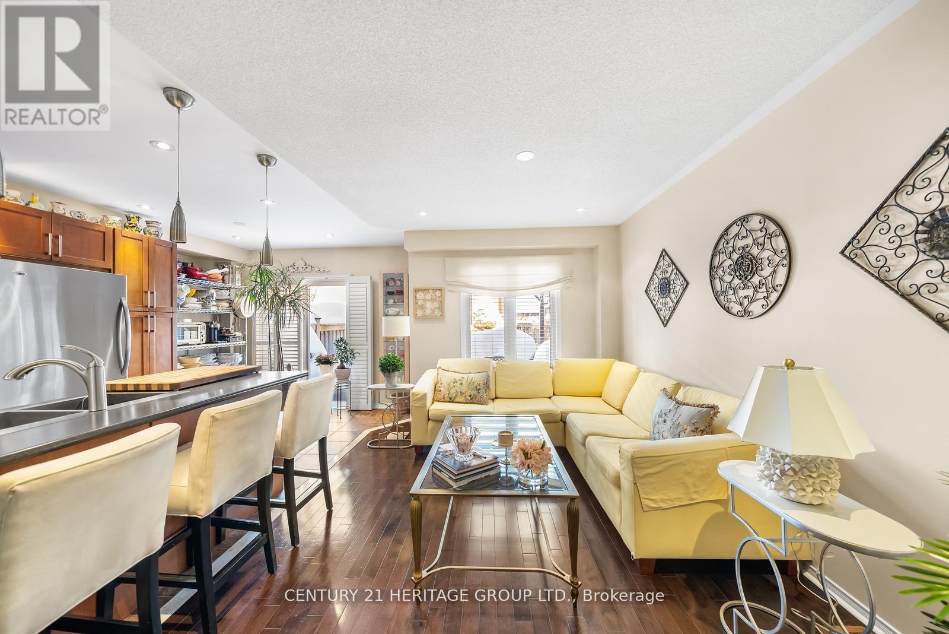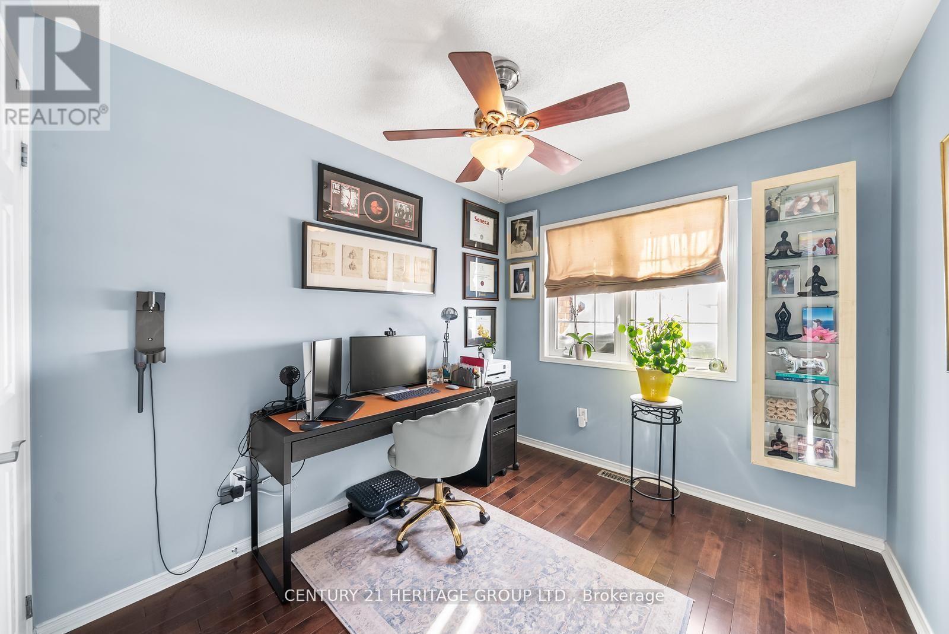245 West Beaver Creek Rd #9B
(289)317-1288
281 Penndutch Circle Whitchurch-Stouffville, Ontario L4A 0P1
3 Bedroom
3 Bathroom
1500 - 2000 sqft
Central Air Conditioning
Forced Air
$929,000
Stunning 1600 Sq/Ft Freehold Townhouse in Stouffville with Covered Front Porch. Well Maintained W/Open Concept & Practical Layout. Gorgeous Two Story Ceiling Dining Room Open To Above. Open Concept Kitchen With Upgraded Cabinets, Breakfast Bar With Pendant Lights, Lots of Pot Lights. Hardwood floor Through ( Except the Primary BDRM). Sliding Door With California Shutters, W/O To Backyard. His/Hers Double Door Closet. Beautiful Backyard with lots of Perennials. Minutes To Go Station, Main St., Restaurants & Shopping. Must See! (id:35762)
Open House
This property has open houses!
May
3
Saturday
Starts at:
1:00 pm
Ends at:3:00 pm
May
4
Sunday
Starts at:
1:00 pm
Ends at:3:00 pm
Property Details
| MLS® Number | N12027165 |
| Property Type | Single Family |
| Community Name | Stouffville |
| ParkingSpaceTotal | 2 |
Building
| BathroomTotal | 3 |
| BedroomsAboveGround | 3 |
| BedroomsTotal | 3 |
| Appliances | Garage Door Opener Remote(s), Water Softener, Dishwasher, Dryer, Garage Door Opener, Stove, Washer, Window Coverings, Refrigerator |
| BasementDevelopment | Unfinished |
| BasementType | Full (unfinished) |
| ConstructionStyleAttachment | Attached |
| CoolingType | Central Air Conditioning |
| ExteriorFinish | Brick |
| FlooringType | Hardwood, Carpeted |
| FoundationType | Unknown |
| HalfBathTotal | 1 |
| HeatingFuel | Natural Gas |
| HeatingType | Forced Air |
| StoriesTotal | 2 |
| SizeInterior | 1500 - 2000 Sqft |
| Type | Row / Townhouse |
| UtilityWater | Municipal Water |
Parking
| Garage |
Land
| Acreage | No |
| Sewer | Sanitary Sewer |
| SizeDepth | 100 Ft ,1 In |
| SizeFrontage | 19 Ft ,8 In |
| SizeIrregular | 19.7 X 100.1 Ft |
| SizeTotalText | 19.7 X 100.1 Ft |
Rooms
| Level | Type | Length | Width | Dimensions |
|---|---|---|---|---|
| Second Level | Primary Bedroom | 4.95 m | 4.72 m | 4.95 m x 4.72 m |
| Second Level | Bedroom 2 | 4.18 m | 2.95 m | 4.18 m x 2.95 m |
| Second Level | Bedroom 3 | 3.01 m | 2.56 m | 3.01 m x 2.56 m |
| Main Level | Living Room | 4.4 m | 2.65 m | 4.4 m x 2.65 m |
| Main Level | Dining Room | 3.79 m | 2.84 m | 3.79 m x 2.84 m |
| Main Level | Kitchen | 4.66 m | 2.97 m | 4.66 m x 2.97 m |
| Main Level | Family Room | 5.14 m | 2.97 m | 5.14 m x 2.97 m |
Interested?
Contact us for more information
Ladan Raee
Salesperson
Century 21 Heritage Group Ltd.
11160 Yonge St # 3 & 7
Richmond Hill, Ontario L4S 1H5
11160 Yonge St # 3 & 7
Richmond Hill, Ontario L4S 1H5

