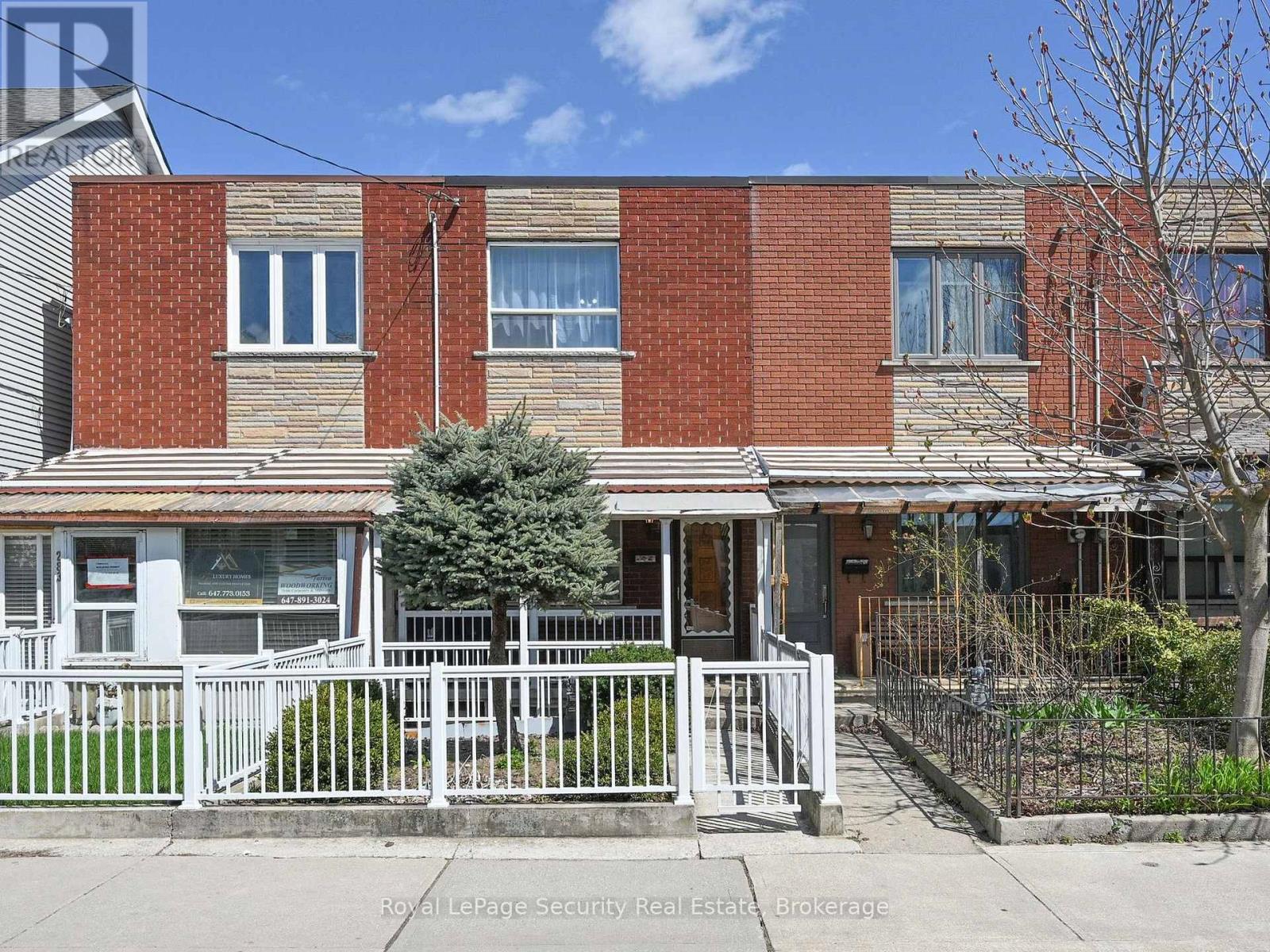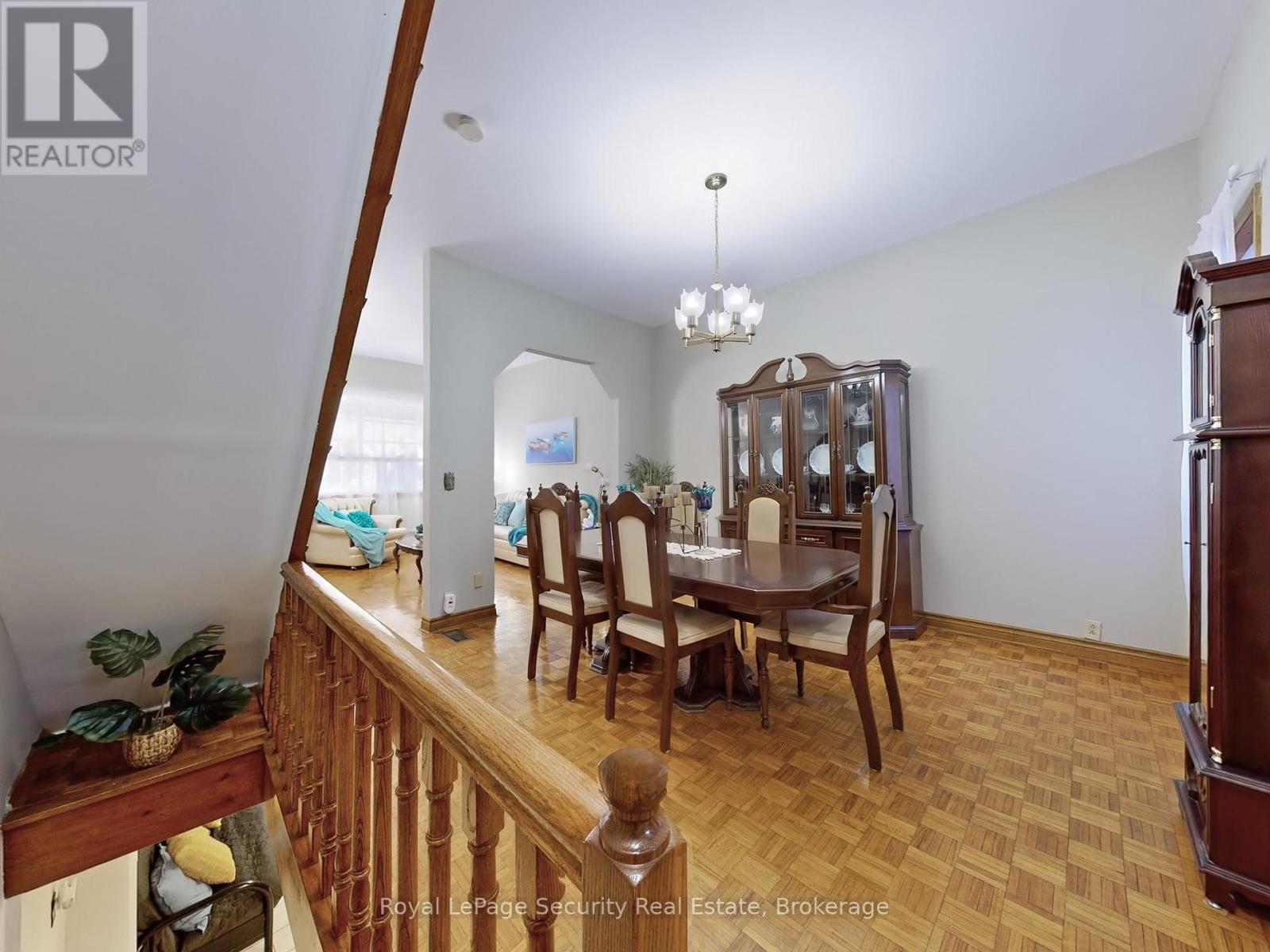281 Euclid Avenue Toronto, Ontario M6J 2K1
$1,288,000
Charming Downtown Townhouse in Trinity Bellwoods Endless Potential & Unbeatable Location! Welcome to this cherished three-bedroom, Townhouse in the heart of Trinity Bellwoods, one of Toronto's most vibrant and sought-after neighborhoods. Owned and lovingly maintained by the same owner for years, this home offers a rare opportunity to plant roots in a true downtown gem. Come and discover a bright and spacious home with excellent flow, perfect for families or professionals seeking proximity to the downtown core. The private backyard is ideal for entertaining or quiet relaxation and the separate garage facing a laneway offers the opportunity for a garden suite. The finished basement, completed with 2 separate entrances and second kitchen, opens the door to an in-law suite or income-generating apartment, making this property as versatile as it is charming. Enjoy serene moments on the front porch with views of the city. Whether you're looking to move in and enjoy as-is or customize to make it your dream home, the possibilities here are endless. Highlights include: Finished basement with 2 separate entrances and Second kitchen. Private backyard oasis, Steps to TTC streetcars on College and Dundas, Close to U of T, Toronto Metropolitan University, Queens Park & Hospital Row, Walkable to Kensington Market, Chinatown, and Yonge-Dundas Square , Minutes to Rogers Centre, Scotiabank Arena, Budweiser Stage & BMO Field. Lifestyle at your doorstep: From Local foodie favorite spots, to boutique shops, world-class dining, top-rated schools, and Toronto Western Hospital, this home places you in the middle of it all. Whether you're a family ready to grow or an investor eyeing prime downtown potential, this property is a **must-see**. Don't miss your chance to call Trinity Bellwoods home! (id:35762)
Property Details
| MLS® Number | C12100593 |
| Property Type | Single Family |
| Neigbourhood | University—Rosedale |
| Community Name | Trinity-Bellwoods |
| AmenitiesNearBy | Park, Place Of Worship, Public Transit, Schools |
| CommunityFeatures | Community Centre |
| Features | Irregular Lot Size, Flat Site |
| ParkingSpaceTotal | 1 |
| Structure | Patio(s), Porch |
Building
| BathroomTotal | 2 |
| BedroomsAboveGround | 3 |
| BedroomsTotal | 3 |
| Appliances | Dryer, Stove, Washer, Refrigerator |
| BasementFeatures | Separate Entrance |
| BasementType | Full |
| ConstructionStyleAttachment | Attached |
| ExteriorFinish | Brick |
| FlooringType | Parquet, Tile, Carpeted |
| FoundationType | Concrete |
| HeatingFuel | Natural Gas |
| HeatingType | Forced Air |
| StoriesTotal | 2 |
| SizeInterior | 1100 - 1500 Sqft |
| Type | Row / Townhouse |
| UtilityWater | Municipal Water |
Parking
| Detached Garage | |
| Garage |
Land
| Acreage | No |
| FenceType | Fenced Yard |
| LandAmenities | Park, Place Of Worship, Public Transit, Schools |
| Sewer | Sanitary Sewer |
| SizeDepth | 129 Ft ,8 In |
| SizeFrontage | 16 Ft ,7 In |
| SizeIrregular | 16.6 X 129.7 Ft |
| SizeTotalText | 16.6 X 129.7 Ft |
Rooms
| Level | Type | Length | Width | Dimensions |
|---|---|---|---|---|
| Second Level | Bedroom 2 | 4.28 m | 3.84 m | 4.28 m x 3.84 m |
| Second Level | Bedroom 3 | 4.09 m | 2.62 m | 4.09 m x 2.62 m |
| Second Level | Primary Bedroom | 7.58 m | 3.75 m | 7.58 m x 3.75 m |
| Basement | Kitchen | 3.91 m | 4.18 m | 3.91 m x 4.18 m |
| Basement | Recreational, Games Room | 4.16 m | 3.21 m | 4.16 m x 3.21 m |
| Basement | Laundry Room | 2.12 m | 3.02 m | 2.12 m x 3.02 m |
| Main Level | Living Room | 3.84 m | 4.3 m | 3.84 m x 4.3 m |
| Main Level | Dining Room | 4.05 m | 4.32 m | 4.05 m x 4.32 m |
| Main Level | Kitchen | 3.5 m | 3.02 m | 3.5 m x 3.02 m |
| Main Level | Family Room | 3.64 m | 3.303 m | 3.64 m x 3.303 m |
Interested?
Contact us for more information
Myra Cortez Lara
Broker
2700 Dufferin Street Unit 47
Toronto, Ontario M6B 4J3
Kathyana Liberona
Broker
2700 Dufferin Street Unit 47
Toronto, Ontario M6B 4J3








































