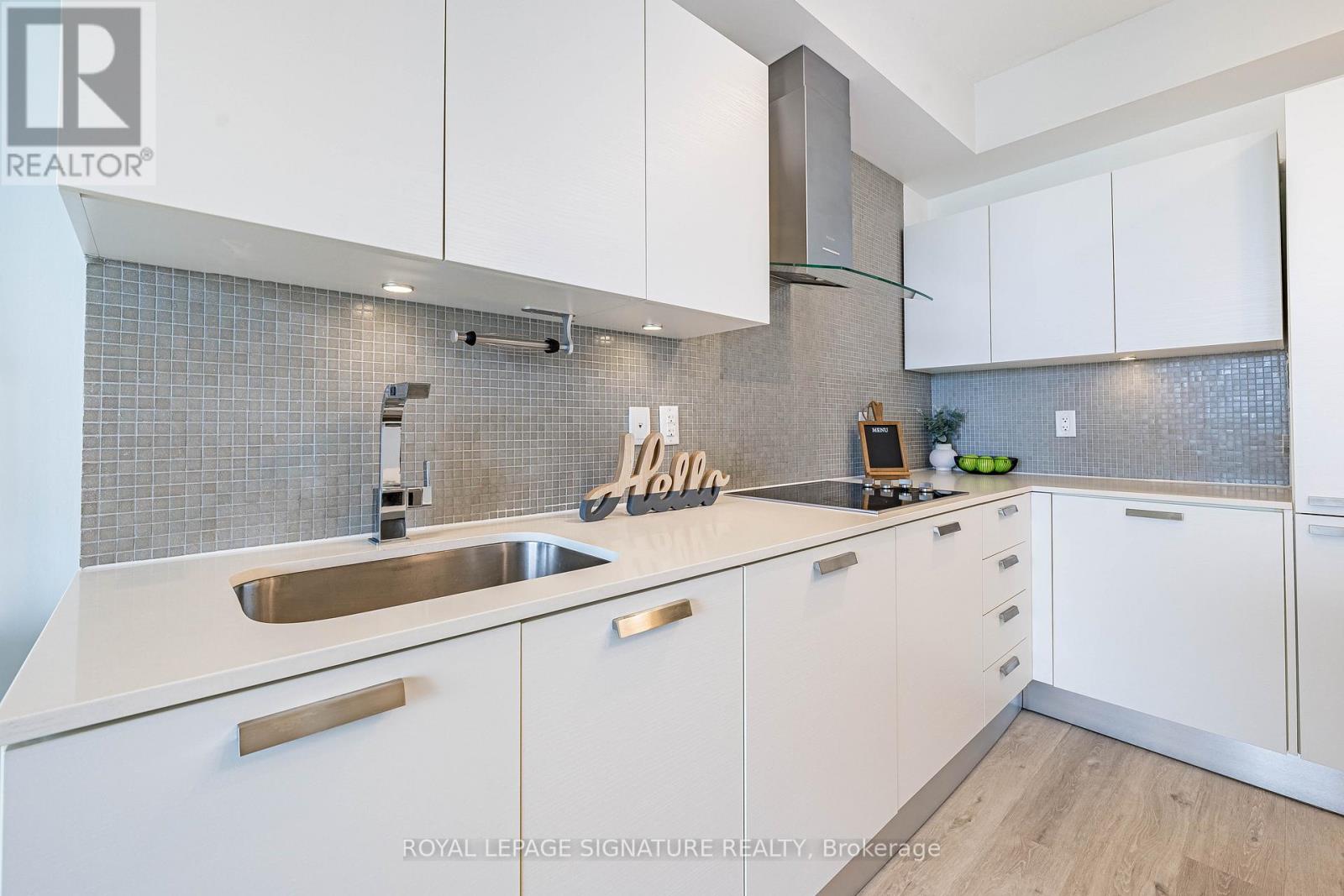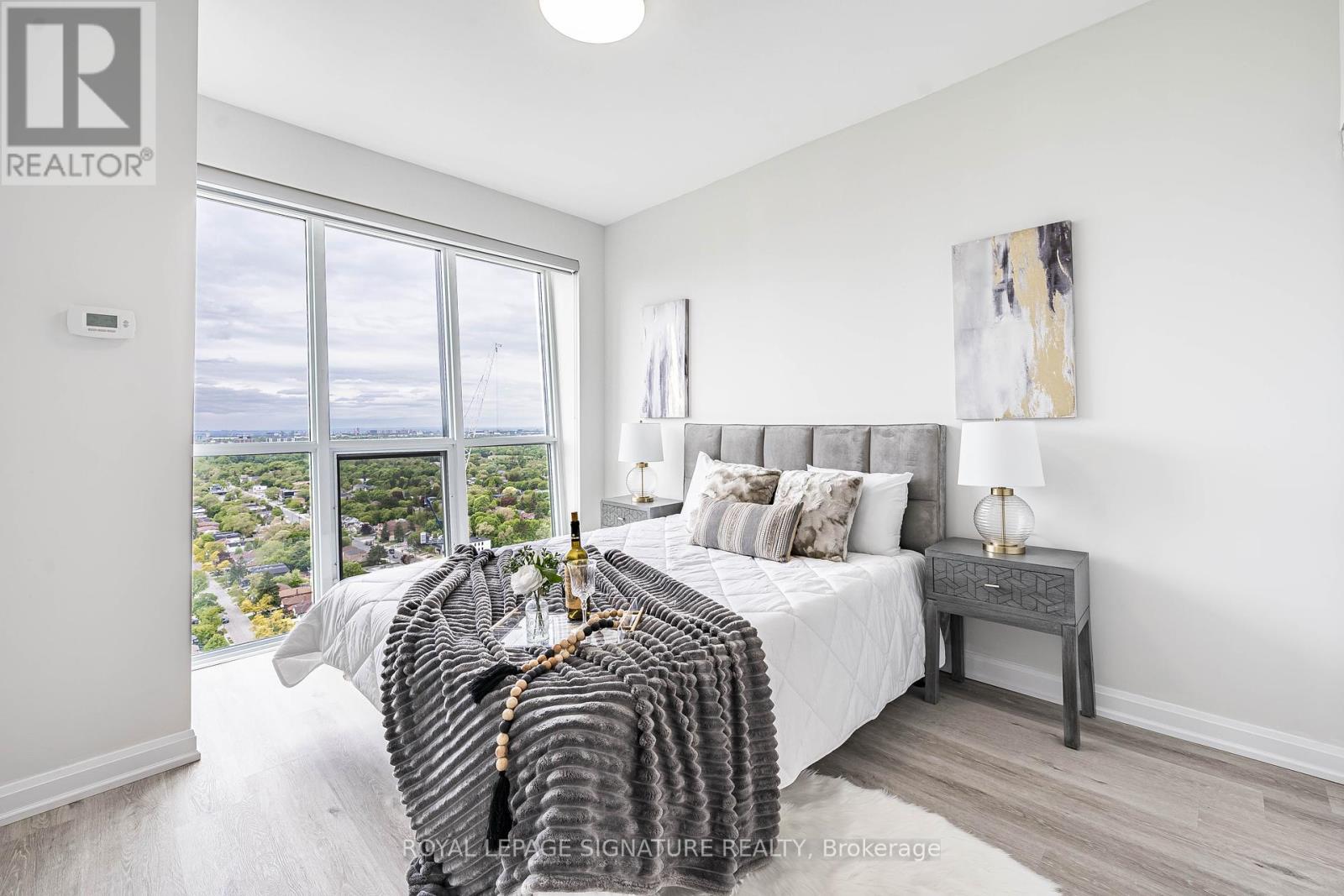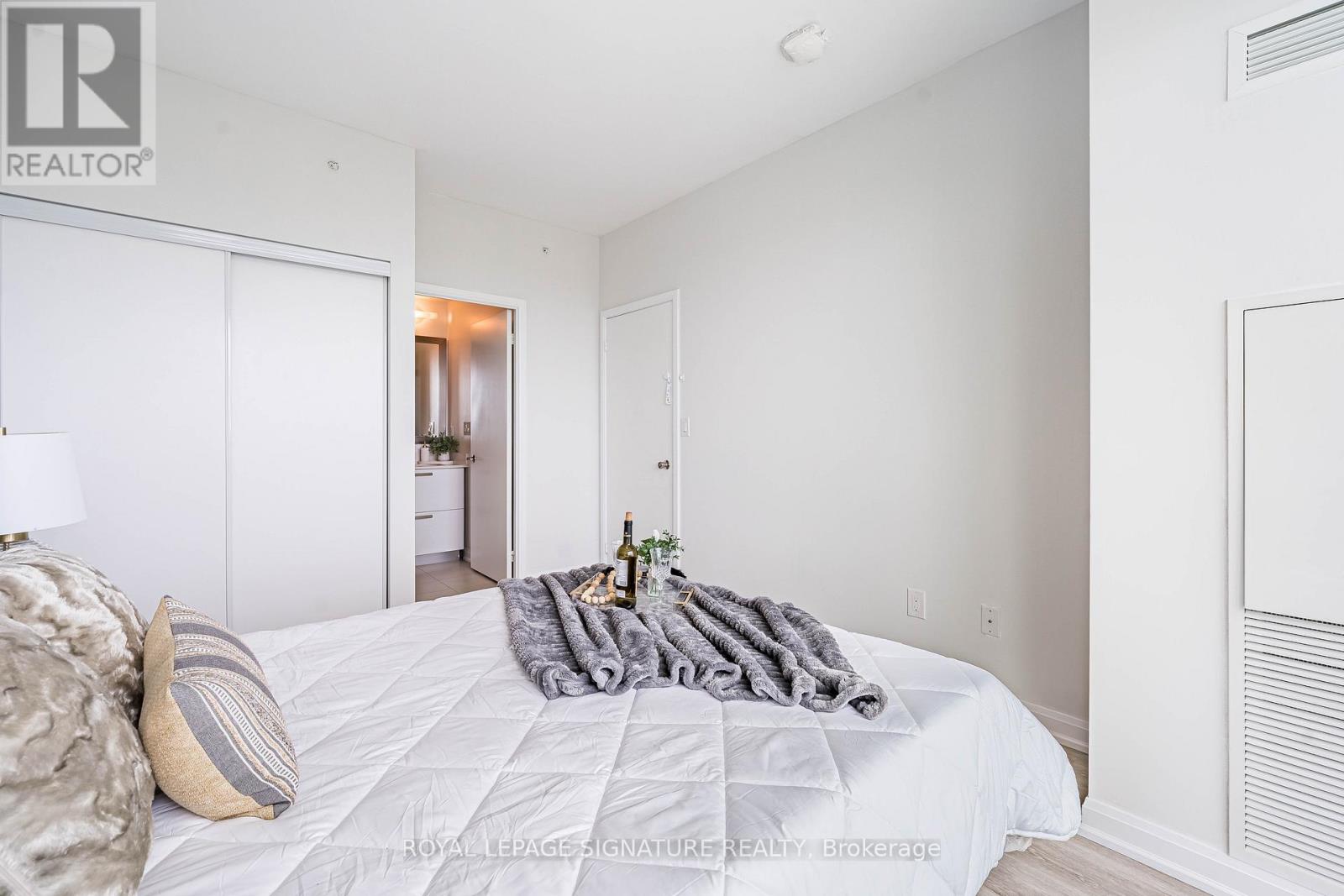2805 - 11 Bogert Avenue Toronto, Ontario M2N 0H4
$699,900Maintenance, Heat, Water, Common Area Maintenance, Insurance, Parking
$662.92 Monthly
Maintenance, Heat, Water, Common Area Maintenance, Insurance, Parking
$662.92 MonthlyLuxurious Emerald Park One Of The Largest 1+1 With Unobstructed West View In A Great Location And Excellent Layout. 716 sqft Interior + Balcony, 9" Ceiling And Floor-To-Ceiling Windows Bright & Sun Filled. Den With Window & Door, And Closet Organizer, Like A Second Bedroom! Open-Concept,High-End Designer Kitchen, A Quartz Counter Top And Centre Island, Equipped With Integrated Miele Appliances. New Floor And Freshly Painted. Enjoy Direct Underground Access To The Subway Station And Food Basics Supermarket, LCBO, With Whole Foods Market Right Across The Street. You're Also Just Minutes From The 401, 404, And Finch GO Station, Convenience At Its Best. 24Hrs Concierge,Visitor Parkings, Indoor Pool, Gym, Guest Suites, Party/Meeting Room. Emerald Park Offers A Sophisticated Urban Lifestyle In One Of Toronto's Most Vibrant Neighborhoods, Making It A Great Investment Opportunity! (id:35762)
Property Details
| MLS® Number | C12182689 |
| Property Type | Single Family |
| Neigbourhood | Lansing-Westgate |
| Community Name | Lansing-Westgate |
| AmenitiesNearBy | Public Transit |
| CommunityFeatures | Pet Restrictions |
| Features | Level Lot, Elevator, Balcony, Carpet Free, In Suite Laundry |
| ParkingSpaceTotal | 1 |
| PoolType | Indoor Pool |
| ViewType | View, City View |
Building
| BathroomTotal | 2 |
| BedroomsAboveGround | 1 |
| BedroomsBelowGround | 1 |
| BedroomsTotal | 2 |
| Amenities | Exercise Centre, Party Room, Visitor Parking, Security/concierge |
| Appliances | Oven - Built-in, Dishwasher, Dryer, Microwave, Oven, Washer, Window Coverings, Refrigerator |
| CoolingType | Central Air Conditioning |
| ExteriorFinish | Concrete |
| FireProtection | Alarm System |
| FoundationType | Concrete |
| HeatingFuel | Natural Gas |
| HeatingType | Forced Air |
| SizeInterior | 700 - 799 Sqft |
| Type | Apartment |
Parking
| Underground | |
| Garage |
Land
| Acreage | No |
| LandAmenities | Public Transit |
Rooms
| Level | Type | Length | Width | Dimensions |
|---|---|---|---|---|
| Flat | Living Room | 4.7 m | 3.2 m | 4.7 m x 3.2 m |
| Flat | Dining Room | 4.7 m | 3.2 m | 4.7 m x 3.2 m |
| Flat | Kitchen | 2.1 m | 3.09 m | 2.1 m x 3.09 m |
| Flat | Primary Bedroom | 3.84 m | 3.04 m | 3.84 m x 3.04 m |
| Flat | Den | 3.24 m | 2.4 m | 3.24 m x 2.4 m |
Interested?
Contact us for more information
Simin Sajjadi-Sabet
Broker
8 Sampson Mews Suite 201 The Shops At Don Mills
Toronto, Ontario M3C 0H5

































