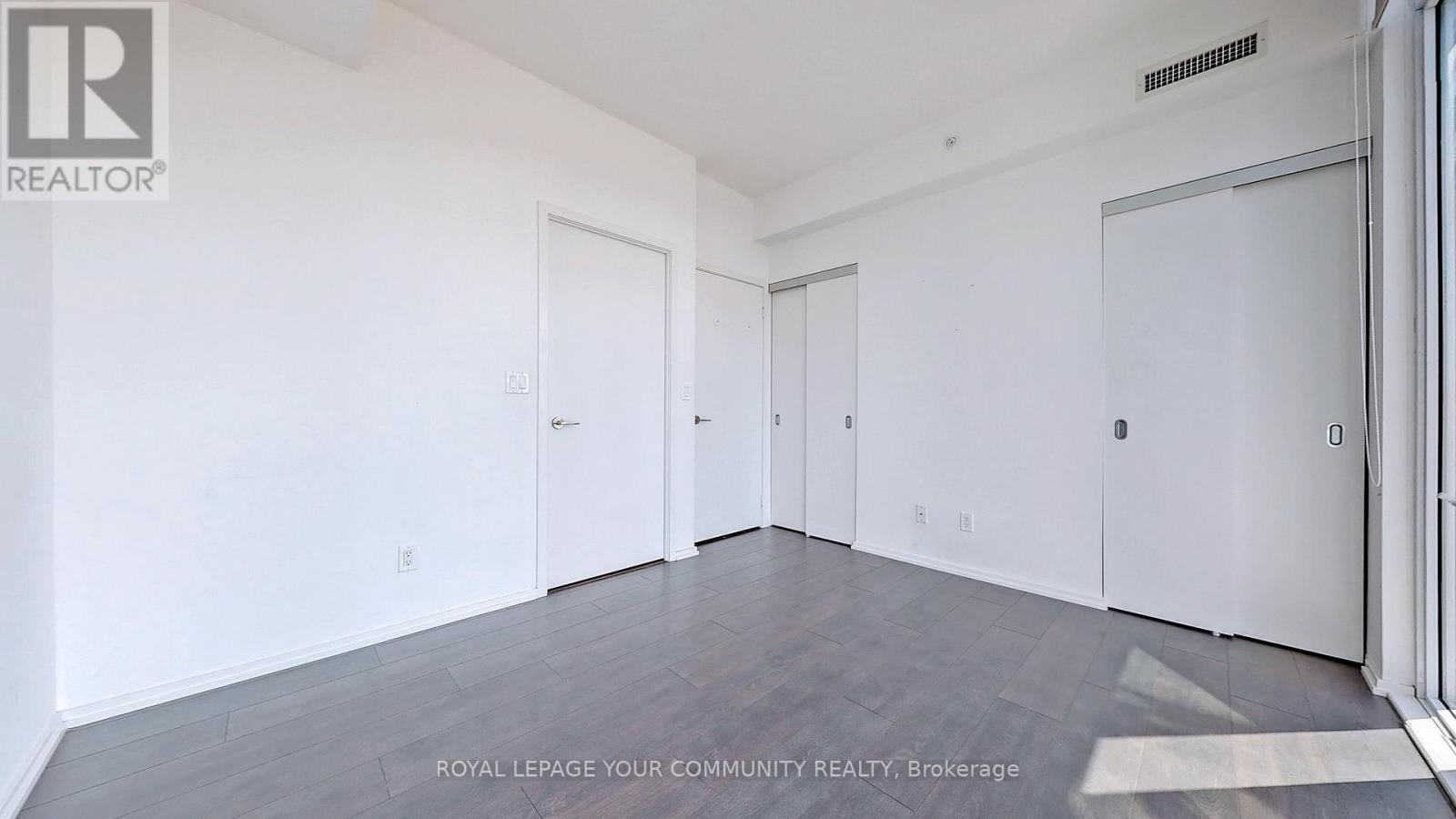2804 - 75 St Nicholas Street Toronto, Ontario M4Y 0A5
$998,000Maintenance, Water, Insurance, Parking
$820.90 Monthly
Maintenance, Water, Insurance, Parking
$820.90 MonthlyLocation, Location, Location. Close To Yonge And Bloor, University Of Toronto, Manulife Centre, Yorkville, Core Architects Designed Building, Corner Unit Of South West Million Dollars View. Offering a total of 850 sqft (778 sqft interior + 72 sqft balcony) At the heart of the condo. New freshly Painted 2 Bedrooms and 2 Bathrooms Condo On A Quiet Street in The Bay St Corridor. Spacious Bedrooms & Bathrooms, Very Bright Southwest Corner Unit With 9 Ft Floor To Ceiling Windows. European Style Kitchen With A Large Waterfall Island & Lots Of Storage. Master Has Ensuite Bathroom and Walk-In Close. The spacious living area is flooded with natural light and framed by expansive windows that highlight the corner suites panoramic views. Enjoy dazzling lights of Toronto skyline from the comfort of your home each night. Retreat to the serene primary bedroom, floor-to-ceiling windows offering stunning city vistas. A generously sized second bedroom and additional full bathroom provide flexibility for guests, a home office, or a growing family. Enjoy your private balcony, perfect for morning coffee or evening relaxation with sweeping views of Toronto iconic skyline. For added convenience, this suite includes one Parking Spot and one storage locker. Nicholas Residences offers an impressive selection of luxury amenities: Concierge, Gym, Theatre Room, Resident Lounge, Billiard Room, Visitor Parking, Boardroom/Study Room, Party Room, and a landscaped Terrace with BBQ area. Perfectly located at 75 St. Nicholas Street, you're just steps from the Yonge-Bloor subway line, two line subway .Yorkville world-class dining and shopping, top universities, and vibrant city life. Live at the centre of it allthi is downtown living at its finest. 24 Hours Security (id:35762)
Property Details
| MLS® Number | C12186246 |
| Property Type | Single Family |
| Neigbourhood | Toronto Centre |
| Community Name | Bay Street Corridor |
| AmenitiesNearBy | Hospital, Park, Place Of Worship, Public Transit |
| CommunityFeatures | Pet Restrictions |
| Features | Partially Cleared, Balcony, In Suite Laundry |
| ParkingSpaceTotal | 1 |
| ViewType | City View |
Building
| BathroomTotal | 2 |
| BedroomsAboveGround | 2 |
| BedroomsTotal | 2 |
| Age | 6 To 10 Years |
| Amenities | Storage - Locker |
| Appliances | Cooktop, Dishwasher, Dryer, Hood Fan, Microwave, Oven, Washer, Window Coverings, Refrigerator |
| ArchitecturalStyle | Multi-level |
| CoolingType | Central Air Conditioning |
| ExteriorFinish | Concrete |
| FlooringType | Laminate |
| HeatingFuel | Natural Gas |
| HeatingType | Forced Air |
| SizeInterior | 700 - 799 Sqft |
| Type | Apartment |
Parking
| Underground | |
| No Garage |
Land
| Acreage | No |
| LandAmenities | Hospital, Park, Place Of Worship, Public Transit |
Rooms
| Level | Type | Length | Width | Dimensions |
|---|---|---|---|---|
| Main Level | Living Room | 5.65 m | 4.45 m | 5.65 m x 4.45 m |
| Main Level | Dining Room | 5.65 m | 4.45 m | 5.65 m x 4.45 m |
| Main Level | Kitchen | 2.4 m | 2.2 m | 2.4 m x 2.2 m |
| Main Level | Primary Bedroom | 3.55 m | 3.39 m | 3.55 m x 3.39 m |
| Main Level | Bedroom 2 | 3.25 m | 2.79 m | 3.25 m x 2.79 m |
Interested?
Contact us for more information
Xue Bin Lian
Salesperson
8854 Yonge Street
Richmond Hill, Ontario L4C 0T4






































