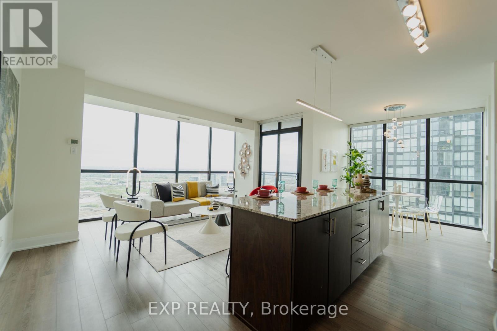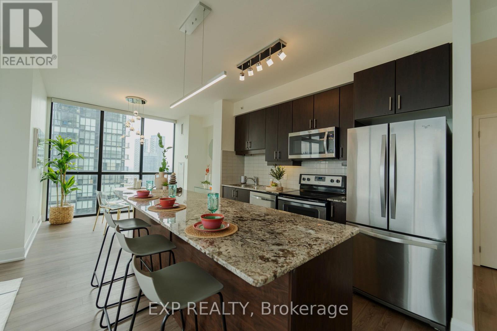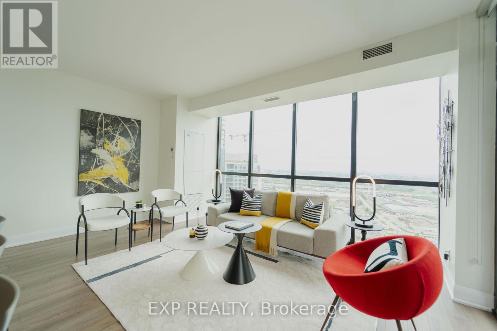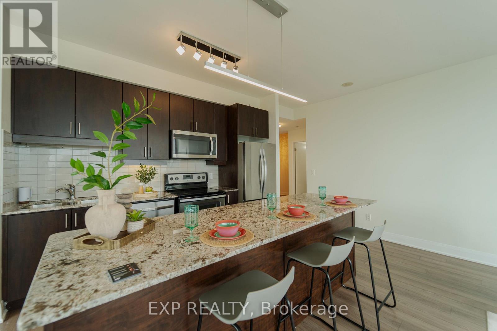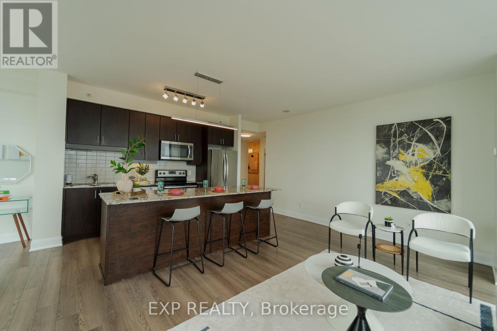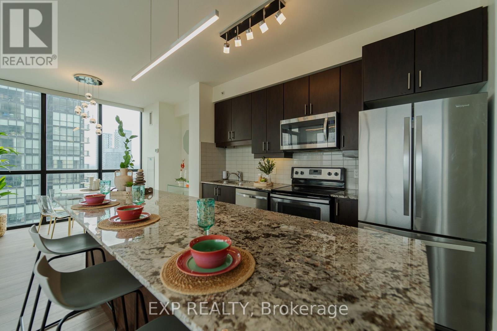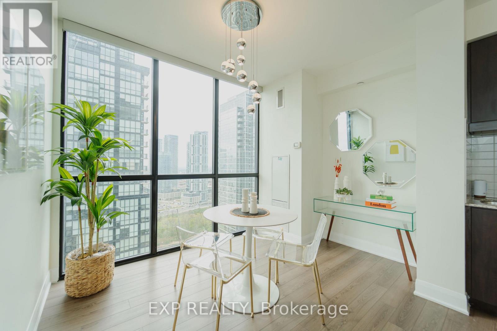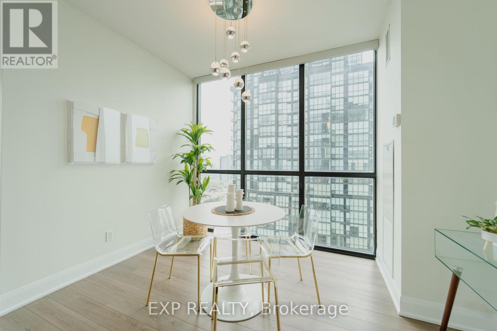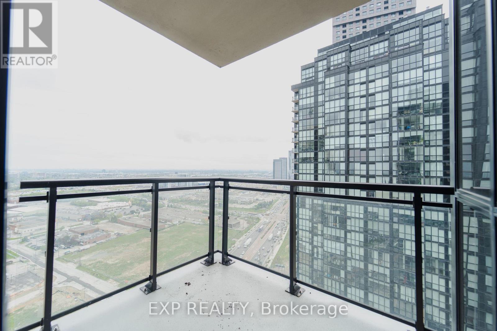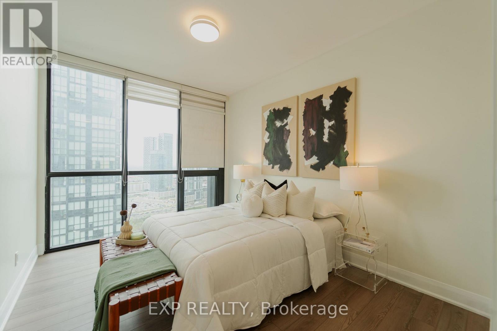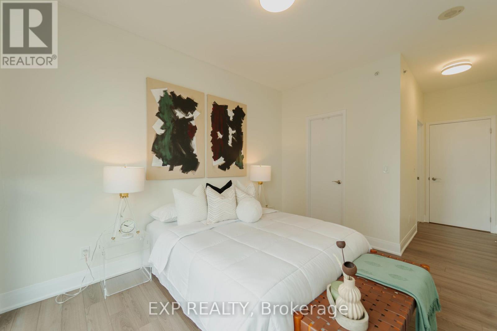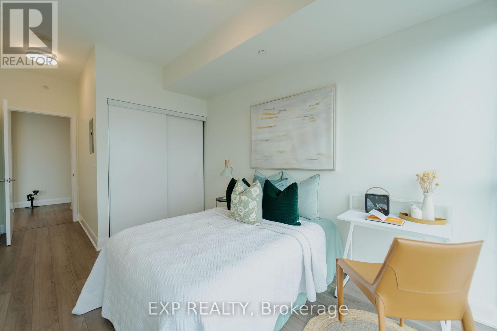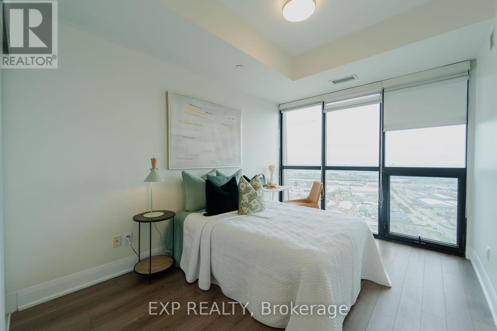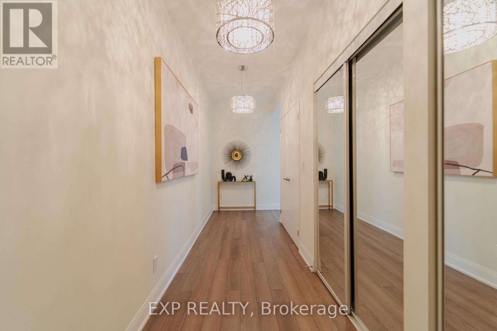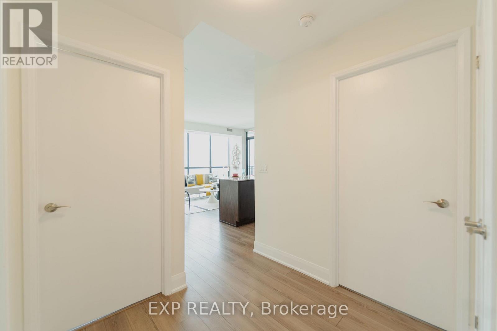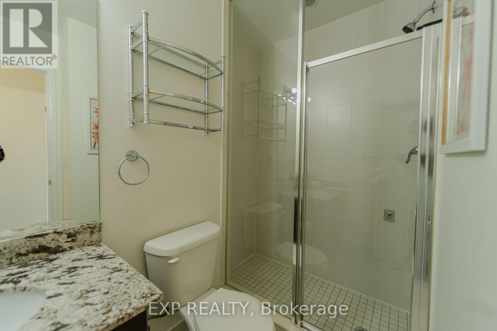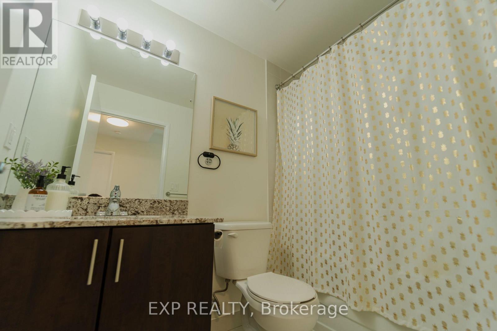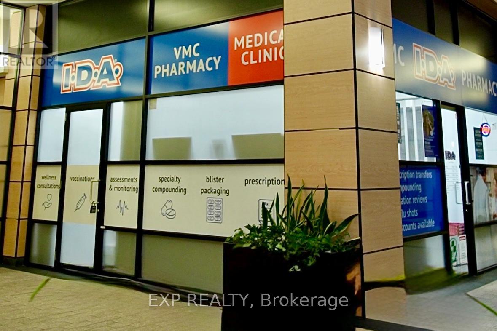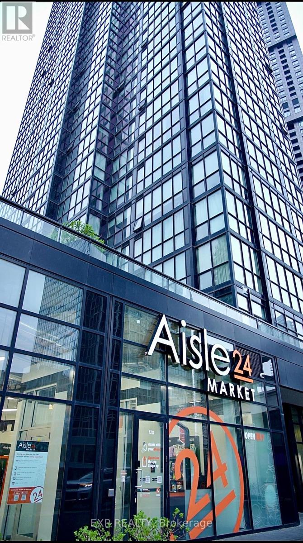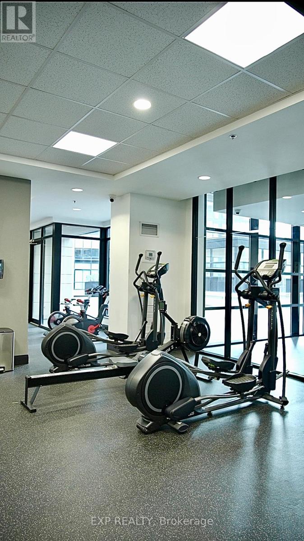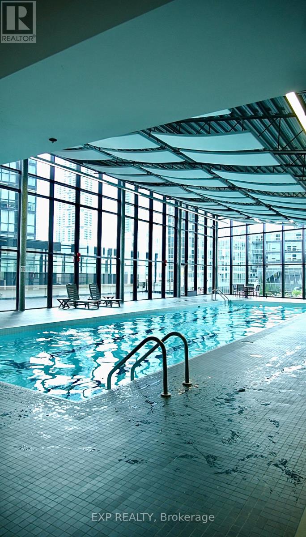2803 - 2900 Highway 7 Road Vaughan, Ontario L4K 0G3
$797,999Maintenance, Heat, Water, Parking, Insurance, Common Area Maintenance
$901.19 Monthly
Maintenance, Heat, Water, Parking, Insurance, Common Area Maintenance
$901.19 MonthlyWelcome to Elevated Urban Living A Stunning 2 Bedroom (split bedrooms), 2 Bathroom freshly painted corner unit offering maximum privacy on the 28th floor with Unmatched Sun - Lit Views! Bright and spacious unit featuring soaring 9-ft ceilings and floor-to-ceiling windows that offer breathtaking, unobstructed views of the city skyline. This modern open-concept layout is designed for style and function, with a beautifully upgraded kitchen complete with granite countertops, backsplash, island for extended cabinetry. The large living and dining area is perfect for entertaining or relaxing in luxury.The primary bedroom boasts generous space and an elegant ensuite with granite finishes, while the second bedroom is ideal for guests or a home office. Every detail has been thoughtfully upgraded, including lighting, window coverings, and appliances.Enjoy the convenience of an owned underground parking space and a private locker. Located in a desirable, amenity-rich building just minutes from transit, shopping, dining, and major highways. Floor plan is also available in document section. (id:35762)
Property Details
| MLS® Number | N12152723 |
| Property Type | Single Family |
| Community Name | Concord |
| AmenitiesNearBy | Public Transit, Park |
| CommunityFeatures | Pet Restrictions |
| Features | Balcony, Carpet Free |
| ParkingSpaceTotal | 1 |
| PoolType | Indoor Pool |
| ViewType | View |
Building
| BathroomTotal | 2 |
| BedroomsAboveGround | 2 |
| BedroomsTotal | 2 |
| Amenities | Security/concierge, Recreation Centre, Exercise Centre, Party Room, Sauna, Storage - Locker |
| Appliances | Dishwasher, Dryer, Microwave, Stove, Washer, Window Coverings, Refrigerator |
| CoolingType | Central Air Conditioning |
| ExteriorFinish | Concrete |
| FlooringType | Laminate |
| HeatingFuel | Natural Gas |
| HeatingType | Forced Air |
| SizeInterior | 1000 - 1199 Sqft |
| Type | Apartment |
Parking
| Underground | |
| Garage |
Land
| Acreage | No |
| LandAmenities | Public Transit, Park |
Rooms
| Level | Type | Length | Width | Dimensions |
|---|---|---|---|---|
| Flat | Bathroom | Measurements not available | ||
| Main Level | Primary Bedroom | 3.658 m | 3.1 m | 3.658 m x 3.1 m |
| Main Level | Bedroom | 3 m | 3.5 m | 3 m x 3.5 m |
| Main Level | Living Room | 4.87 m | 3.65 m | 4.87 m x 3.65 m |
| Main Level | Kitchen | 3.74 m | 2.75 m | 3.74 m x 2.75 m |
| Main Level | Dining Room | Measurements not available | ||
| Main Level | Bathroom | Measurements not available |
https://www.realtor.ca/real-estate/28322141/2803-2900-highway-7-road-vaughan-concord-concord
Interested?
Contact us for more information
Rushikesh Trivedi
Salesperson
4711 Yonge St 10th Flr, 106430
Toronto, Ontario M2N 6K8

