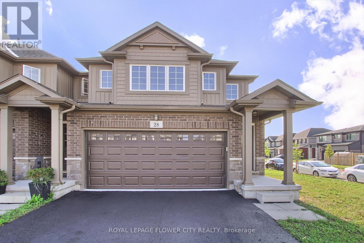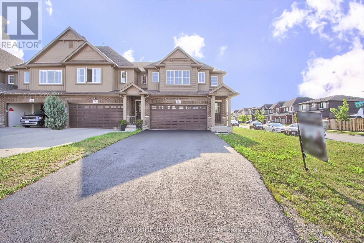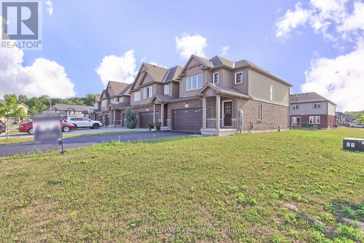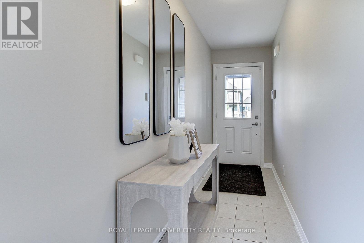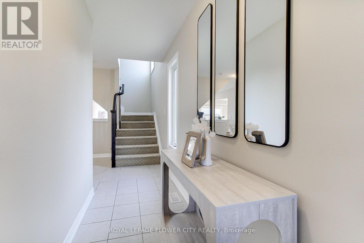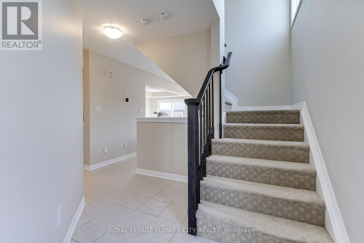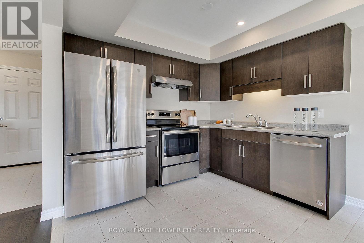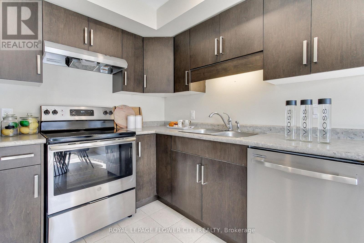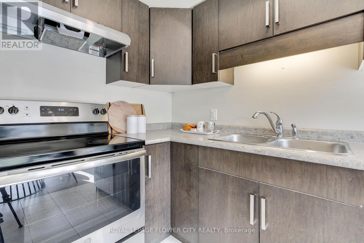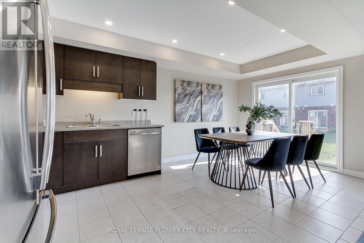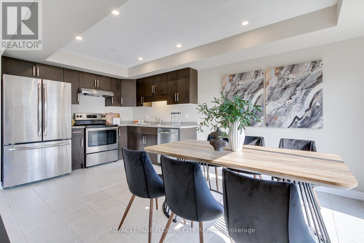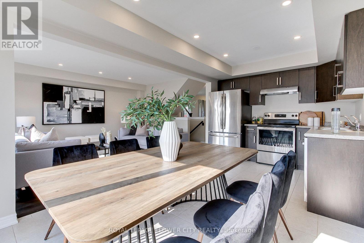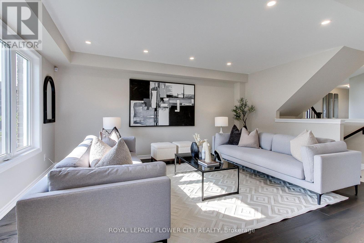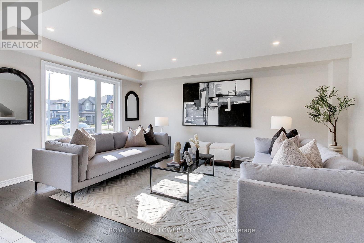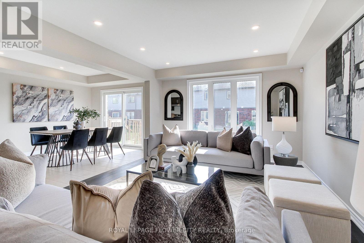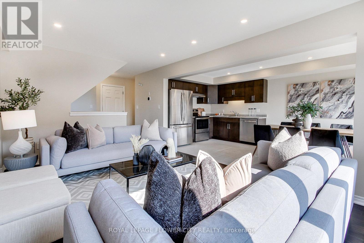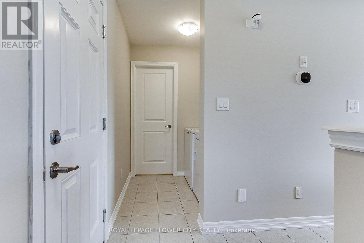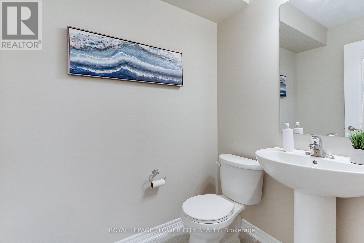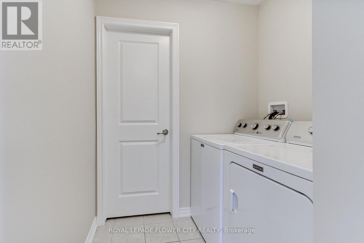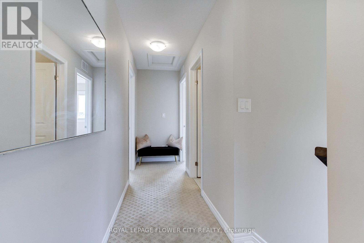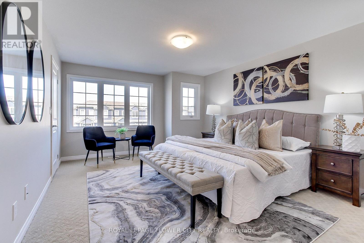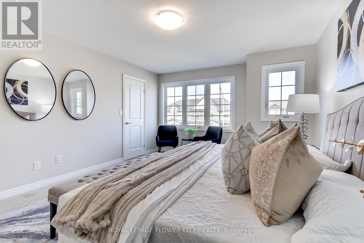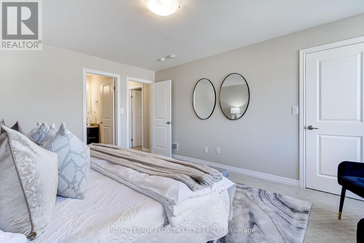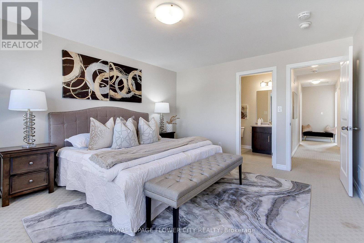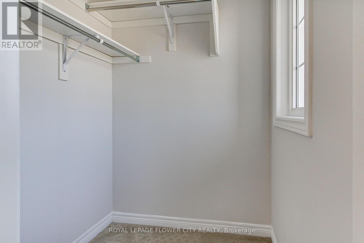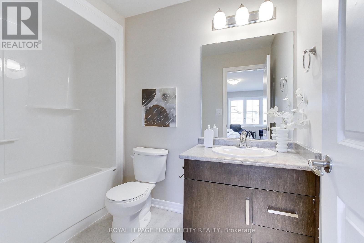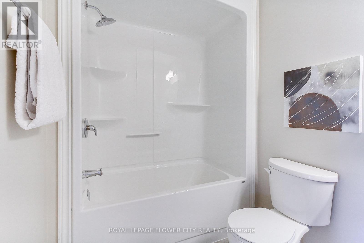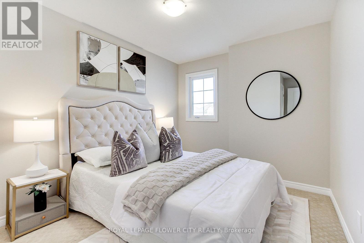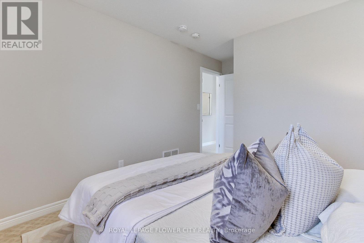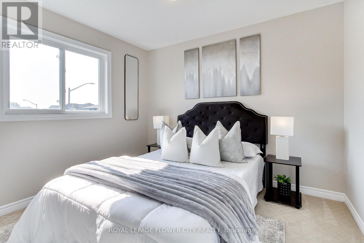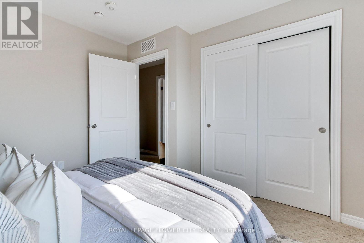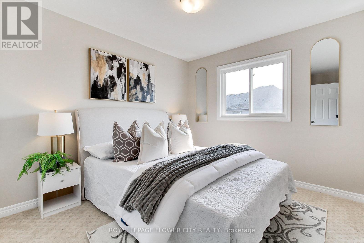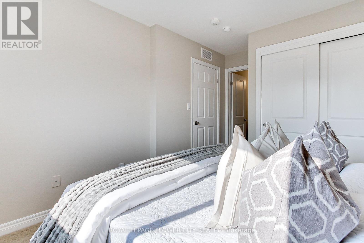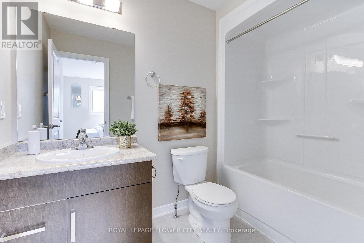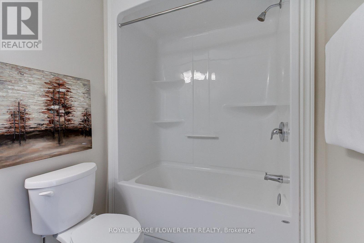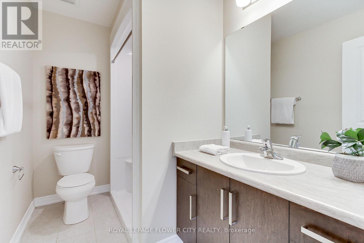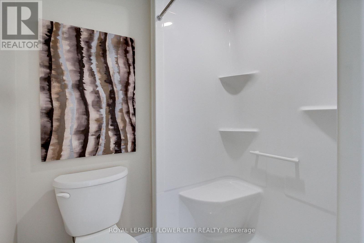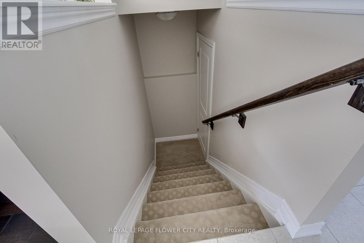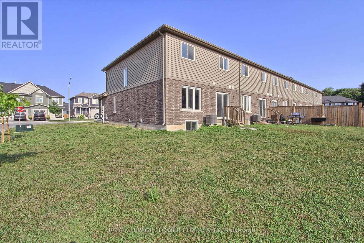28 Wilkerson Street Thorold, Ontario L2V 0G4
$679,900
This stunning 4-bedroom, 4-bathroom freehold townhome is the perfect blend of elegance, functionality, and space and best of all. 100% no fees. Featuring two master ensuites, its ideal for extended families or guests. The home has been freshly painted and upgraded with brand new flooring on the main floor giving it a clean, modern feel from the moment you walk in. Situated on a bright and one of the biggest corner lot, natural light pours into every room, creating a warm and inviting atmosphere. The oversized driveway with no sidewalk comfortably fits up to 4 cars a rare and valuable feature. This property truly checks all the boxes and is not just move-in ready, its runway ready. Located right at the Intersection from Highway 406, in a sought-after neighborhood close to great schools, parks, transit, and shopping. This home offers everything you need and more. Don't miss your chance to make it yours! (id:35762)
Property Details
| MLS® Number | X12326603 |
| Property Type | Single Family |
| Community Name | 557 - Thorold Downtown |
| ParkingSpaceTotal | 6 |
Building
| BathroomTotal | 4 |
| BedroomsAboveGround | 4 |
| BedroomsTotal | 4 |
| Appliances | Garage Door Opener Remote(s), Dishwasher, Dryer, Stove, Washer, Refrigerator |
| BasementDevelopment | Unfinished |
| BasementType | N/a (unfinished) |
| ConstructionStyleAttachment | Attached |
| CoolingType | Central Air Conditioning |
| ExteriorFinish | Aluminum Siding, Brick Facing |
| FlooringType | Ceramic, Hardwood, Carpeted |
| HalfBathTotal | 1 |
| HeatingFuel | Natural Gas |
| HeatingType | Forced Air |
| StoriesTotal | 2 |
| SizeInterior | 1500 - 2000 Sqft |
| Type | Row / Townhouse |
| UtilityWater | Municipal Water |
Parking
| Attached Garage | |
| Garage |
Land
| Acreage | No |
| Sewer | Sanitary Sewer |
| SizeDepth | 105 Ft ,2 In |
| SizeFrontage | 35 Ft ,2 In |
| SizeIrregular | 35.2 X 105.2 Ft |
| SizeTotalText | 35.2 X 105.2 Ft |
Rooms
| Level | Type | Length | Width | Dimensions |
|---|---|---|---|---|
| Second Level | Primary Bedroom | 4.27 m | 3.96 m | 4.27 m x 3.96 m |
| Second Level | Bedroom 2 | 3.35 m | 2.81 m | 3.35 m x 2.81 m |
| Second Level | Bedroom 3 | 3.26 m | 3.04 m | 3.26 m x 3.04 m |
| Second Level | Bedroom 4 | 3.21 m | 2.89 m | 3.21 m x 2.89 m |
| Main Level | Kitchen | 3.04 m | 2.43 m | 3.04 m x 2.43 m |
| Main Level | Dining Room | 2.74 m | 2.74 m | 2.74 m x 2.74 m |
| Main Level | Family Room | 4.87 m | 3.65 m | 4.87 m x 3.65 m |
Interested?
Contact us for more information
Rahim Ghulam Hussaini Alinani
Salesperson
30 Topflight Drive Unit 12
Mississauga, Ontario L5S 0A8
Nazish Rahim Alinani
Salesperson
30 Topflight Drive Unit 12
Mississauga, Ontario L5S 0A8

