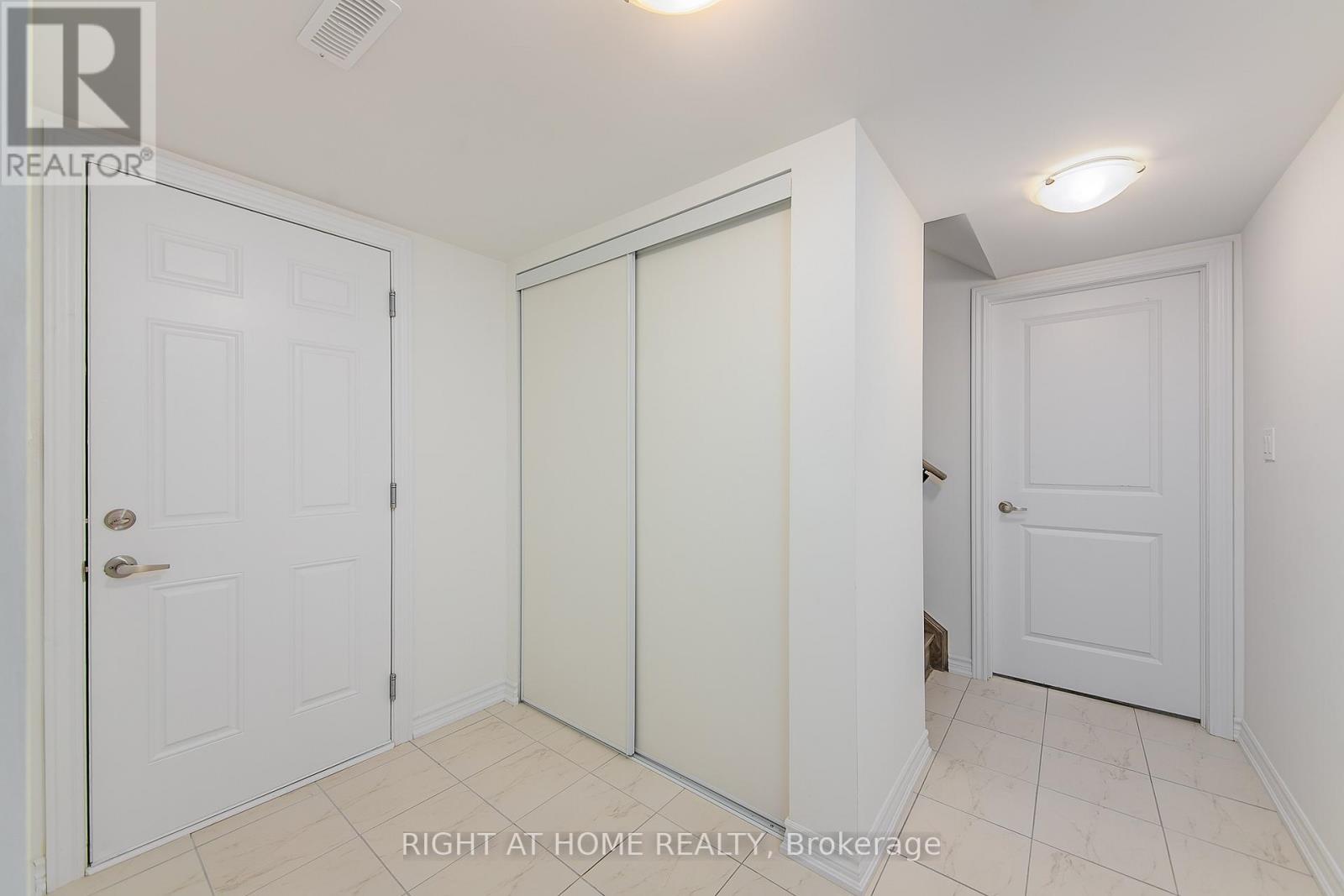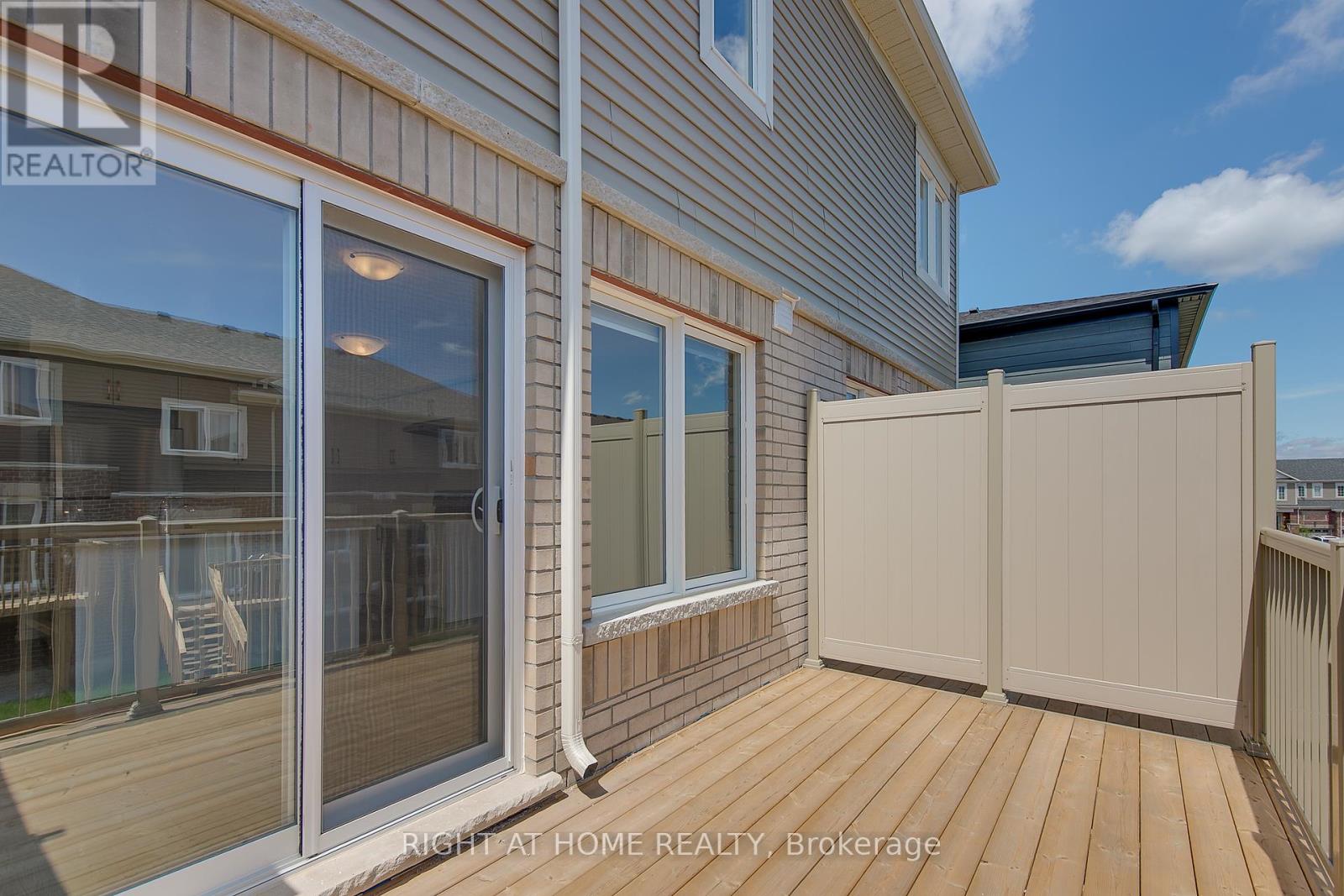28 Wagon Lane Barrie, Ontario L9J 0V1
$624,997
Beautifully Upgraded, Bright and Spacious 1 Year New Freehold Townhome in Desirable South Barrie Location. 1318 Sq Ft + Additional Space on Ground Floor w/Walk-Out to Nice Backyard. Upgraded Kitchen w/Quartz Counters, Modern Soft Close Cabinetry, Under Cabinet Lighting, Large Centre Island and Stainless Steel Appliances. Open Concept Dining Area w/Walk-Out to Gorgeous, Large Deck Overlooking Backyard. Perfect for Entertaining. Functional, Spacious Living Room w/Large Windows. Primary Bedroom w/Upgraded Ensuite Bathroom Featuring Frameless Glass Shower. Second Bedroom w/Semi-Ensuite Bathroom. Modern Laminate Floors Throughout, Including in Kitchen, w/Matching Oak Stairs. Premium, Soft Close Vanities and Gold/Black Handles in All Washrooms. Modern Window Coverings and A/C Included. Spacious Single Garage and Driveway w/No Sidewalk. Mins to GO Station, Lake Simcoe, Grocery Stores, Parks & Hwy 400. Short Walk to Newly-Built Maple Ridge Secondary School. (id:35762)
Property Details
| MLS® Number | S12154322 |
| Property Type | Single Family |
| Community Name | Rural Barrie Southeast |
| Features | Carpet Free |
| ParkingSpaceTotal | 2 |
Building
| BathroomTotal | 3 |
| BedroomsAboveGround | 2 |
| BedroomsTotal | 2 |
| Age | 0 To 5 Years |
| Appliances | Dishwasher, Dryer, Hood Fan, Stove, Washer, Window Coverings, Refrigerator |
| ConstructionStyleAttachment | Attached |
| CoolingType | Central Air Conditioning |
| ExteriorFinish | Brick, Vinyl Siding |
| FlooringType | Laminate |
| FoundationType | Poured Concrete |
| HalfBathTotal | 1 |
| HeatingFuel | Natural Gas |
| HeatingType | Forced Air |
| StoriesTotal | 3 |
| SizeInterior | 1100 - 1500 Sqft |
| Type | Row / Townhouse |
| UtilityWater | Municipal Water |
Parking
| Garage |
Land
| Acreage | No |
| Sewer | Sanitary Sewer |
| SizeDepth | 91 Ft ,10 In |
| SizeFrontage | 14 Ft ,9 In |
| SizeIrregular | 14.8 X 91.9 Ft |
| SizeTotalText | 14.8 X 91.9 Ft |
Rooms
| Level | Type | Length | Width | Dimensions |
|---|---|---|---|---|
| Second Level | Living Room | 4.17 m | 4.23 m | 4.17 m x 4.23 m |
| Second Level | Kitchen | 2.13 m | 3.2 m | 2.13 m x 3.2 m |
| Second Level | Dining Room | 2.74 m | 4.23 m | 2.74 m x 4.23 m |
| Third Level | Primary Bedroom | 3.35 m | 4.23 m | 3.35 m x 4.23 m |
| Third Level | Bedroom 2 | 2.44 m | 4.23 m | 2.44 m x 4.23 m |
https://www.realtor.ca/real-estate/28325438/28-wagon-lane-barrie-rural-barrie-southeast
Interested?
Contact us for more information
Hassan Shahid
Broker
684 Veteran's Dr #1a, 104515 & 106418
Barrie, Ontario L9J 0H6






































