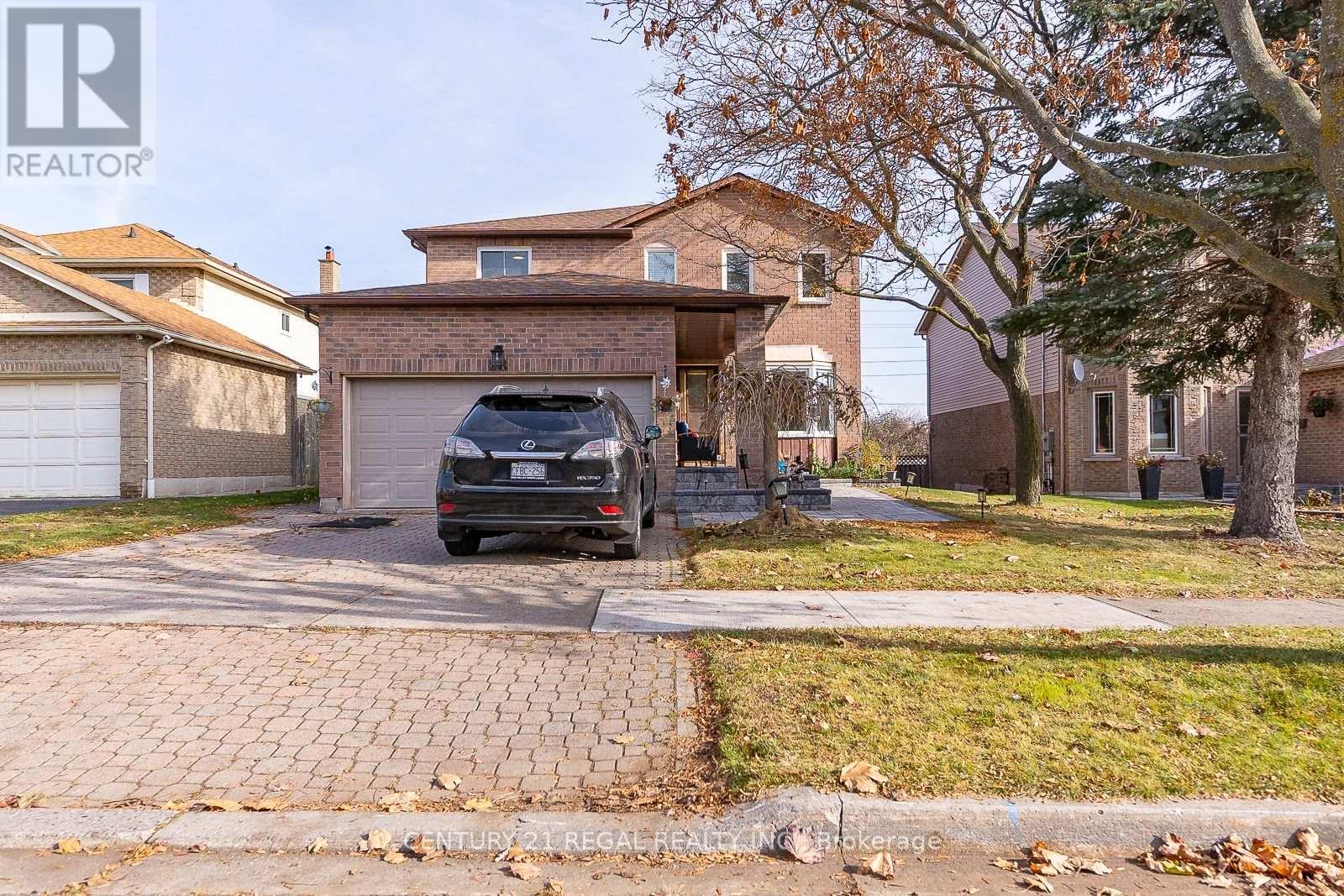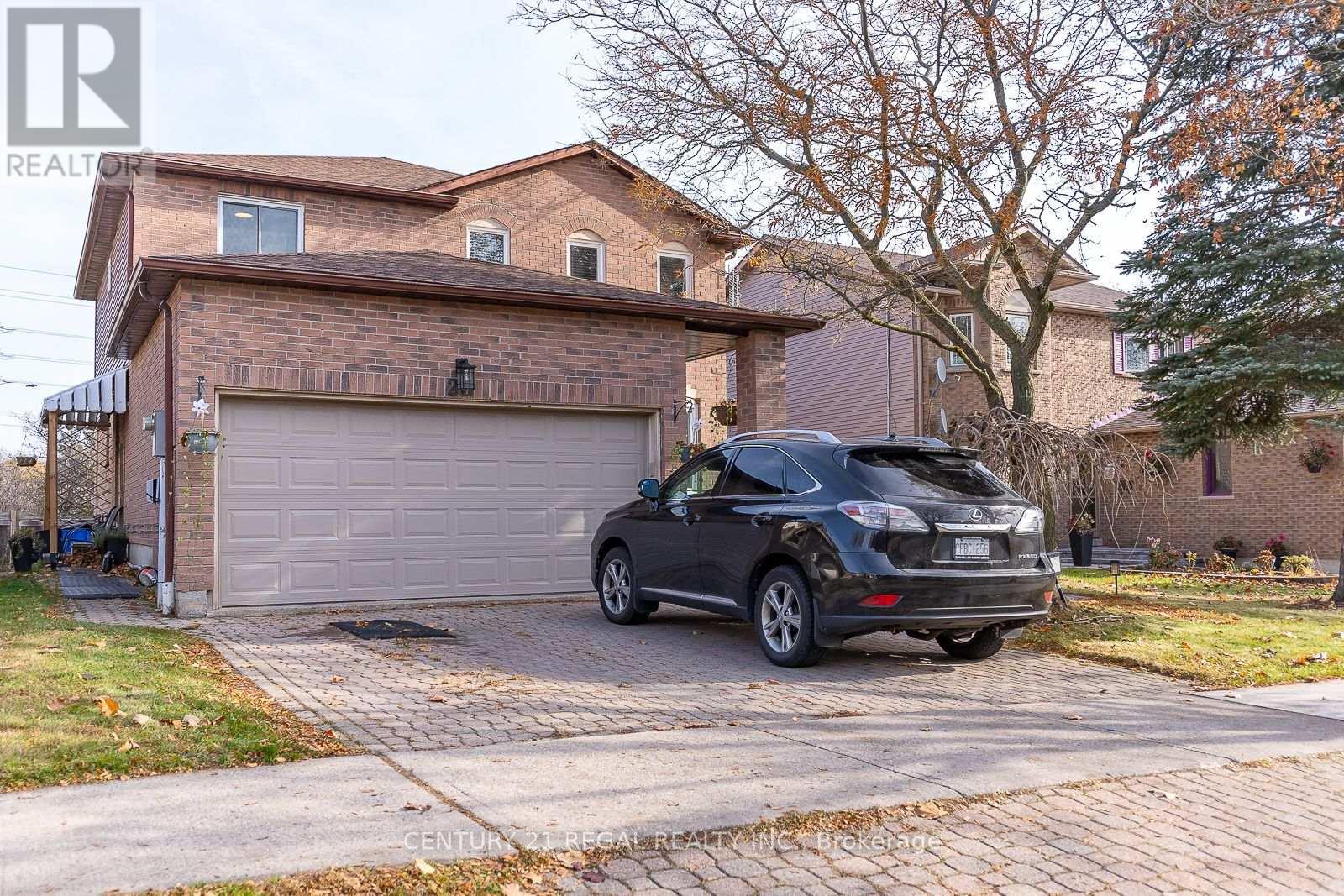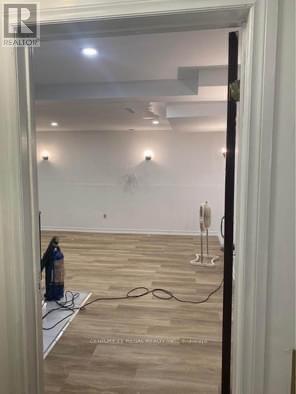245 West Beaver Creek Rd #9B
(289)317-1288
28 Upland Drive Whitby, Ontario L1N 8H8
6 Bedroom
4 Bathroom
2000 - 2500 sqft
Fireplace
Central Air Conditioning
Forced Air
$1,150,000
4 bedroom detached house. 2 bedroom BASEMENT apartment with living/dining/kitchen/washroom/laundry/separate entrance. MAIN FLOOR Living/dining/kitchen/family area//fire place/washroom/laundry/entrance from garage/kitchen with center island & walk out to deck/pot lights/ hardwood floor. 2ND FLOOR 4 bedrooms/3 washrooms/big master bedroom with walk in closet & en-suite washroom/hardwood floor. Newer Furnace & AC unit (2021). Great location : easy access to hwy 401, short walk to public transport & shops on Dundas/Thickson Rd. (id:35762)
Property Details
| MLS® Number | E12065194 |
| Property Type | Single Family |
| Community Name | Blue Grass Meadows |
| Features | In-law Suite |
| ParkingSpaceTotal | 4 |
Building
| BathroomTotal | 4 |
| BedroomsAboveGround | 4 |
| BedroomsBelowGround | 2 |
| BedroomsTotal | 6 |
| Appliances | Water Meter, Water Heater, Dishwasher, Dryer, Garage Door Opener, Microwave, Two Stoves, Two Washers, Window Coverings, Two Refrigerators |
| BasementDevelopment | Finished |
| BasementFeatures | Separate Entrance |
| BasementType | N/a (finished) |
| ConstructionStyleAttachment | Detached |
| CoolingType | Central Air Conditioning |
| ExteriorFinish | Brick, Aluminum Siding |
| FireplacePresent | Yes |
| FireplaceTotal | 1 |
| FlooringType | Hardwood, Laminate, Tile |
| FoundationType | Concrete |
| HalfBathTotal | 1 |
| HeatingFuel | Natural Gas |
| HeatingType | Forced Air |
| StoriesTotal | 2 |
| SizeInterior | 2000 - 2500 Sqft |
| Type | House |
| UtilityWater | Municipal Water |
Parking
| Attached Garage | |
| Garage |
Land
| Acreage | No |
| Sewer | Sanitary Sewer |
| SizeDepth | 106 Ft ,2 In |
| SizeFrontage | 49 Ft ,10 In |
| SizeIrregular | 49.9 X 106.2 Ft |
| SizeTotalText | 49.9 X 106.2 Ft |
Rooms
| Level | Type | Length | Width | Dimensions |
|---|---|---|---|---|
| Second Level | Primary Bedroom | 6.25 m | 3.68 m | 6.25 m x 3.68 m |
| Second Level | Bedroom 2 | 3.25 m | 3.63 m | 3.25 m x 3.63 m |
| Second Level | Bedroom 3 | 3.2 m | 3.63 m | 3.2 m x 3.63 m |
| Second Level | Bedroom 4 | 3.15 m | 3.17 m | 3.15 m x 3.17 m |
| Basement | Bedroom | Measurements not available | ||
| Basement | Bedroom | Measurements not available | ||
| Basement | Recreational, Games Room | Measurements not available | ||
| Main Level | Living Room | 6.25 m | 3.49 m | 6.25 m x 3.49 m |
| Main Level | Dining Room | 3.65 m | 2.58 m | 3.65 m x 2.58 m |
| Main Level | Kitchen | 6.55 m | 2.98 m | 6.55 m x 2.98 m |
| Main Level | Family Room | 4.85 m | 2.85 m | 4.85 m x 2.85 m |
| Main Level | Laundry Room | 3.29 m | 1.99 m | 3.29 m x 1.99 m |
Utilities
| Cable | Installed |
| Sewer | Installed |
Interested?
Contact us for more information
Heemel Choudhury
Salesperson
Century 21 Regal Realty Inc.
4030 Sheppard Ave. E.
Toronto, Ontario M1S 1S6
4030 Sheppard Ave. E.
Toronto, Ontario M1S 1S6

















































