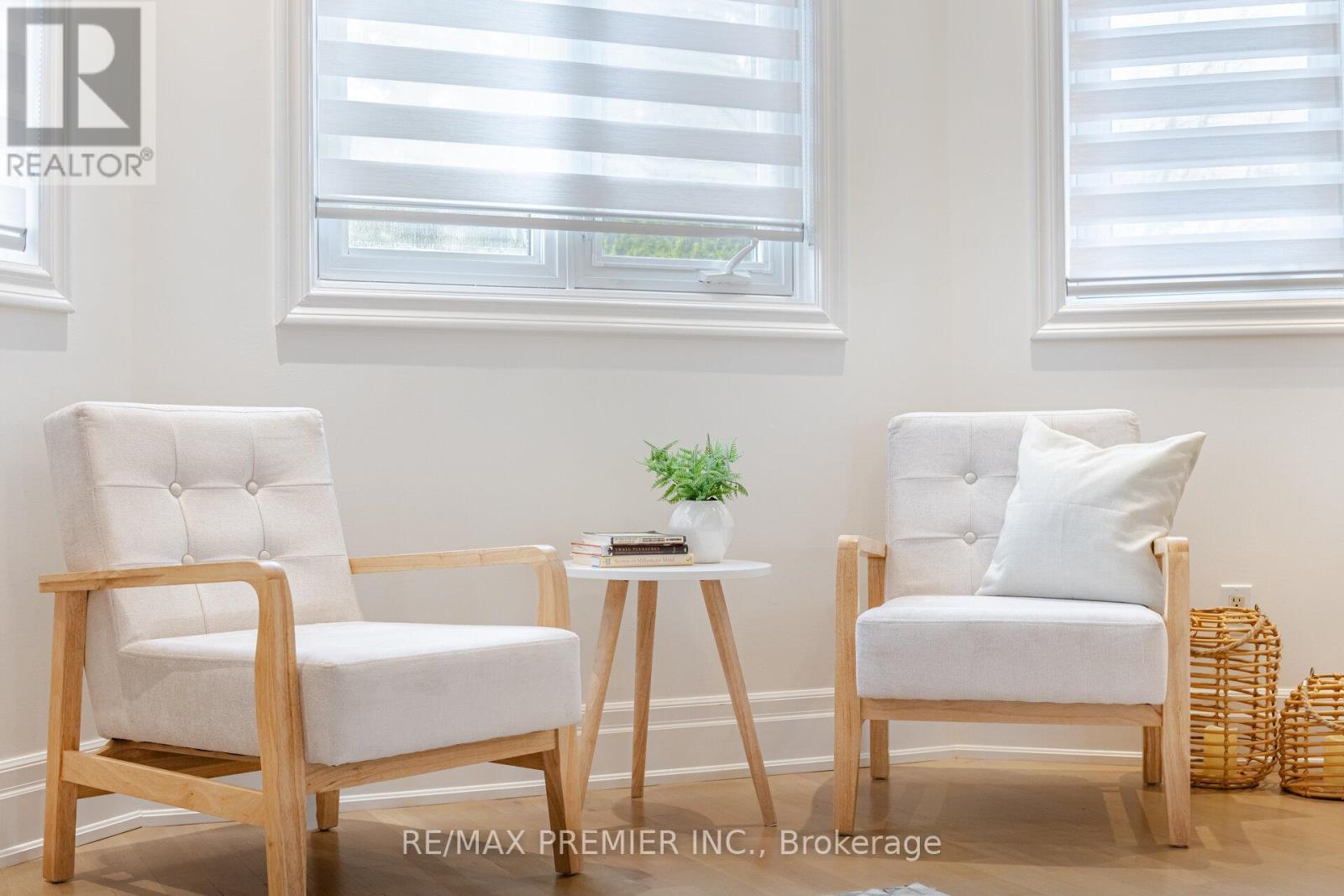28 Strawberry Hill Court Caledon, Ontario L7E 1S1
$1,728,800
Welcome to 28 Strawberry Hill Court, a stunning fully renovated luxury residence offering over 2,900 sq. ft. of sophisticated living space. Nestled in a prestigious Bolton neighborhood, this 4-bedroom, 5-bathroom home is designed for those who appreciate elegance, comfort, and modern amenities.Step inside to a beautifully curated interior, featuring a chefs dream kitchen with commercial-grade appliances, sleek custom cabinetry, and premium finishes. The open-concept living and dining areas are bathed in natural light, creating a warm and inviting atmosphere.The primary suite is a private retreat with a spa-inspired ensuite, while each additional bedroom offers generous space and designer touches. The modern, finished basement provides additional living and entertainment areas, perfect for a home theater, gym, or guest quarters, complete with a luxurious sauna and 3 pc bathroom.Outside, experience resort-style living with a stunning pool, and a dedicated outdoor bathroom and change room for ultimate convenience. Whether entertaining or unwinding in your private oasis, this home seamlessly blends luxury and function.A rare offering in one of Boltons most desirable locations28 Strawberry Hill is the dream home youve been waiting for! (id:35762)
Property Details
| MLS® Number | W12057176 |
| Property Type | Single Family |
| Community Name | Bolton East |
| Features | Sauna |
| ParkingSpaceTotal | 4 |
| PoolType | Inground Pool |
Building
| BathroomTotal | 5 |
| BedroomsAboveGround | 4 |
| BedroomsTotal | 4 |
| Appliances | Central Vacuum, Alarm System, Dishwasher, Dryer, Freezer, Garage Door Opener, Hood Fan, Stove, Washer, Window Coverings, Refrigerator |
| BasementDevelopment | Finished |
| BasementType | N/a (finished) |
| ConstructionStyleAttachment | Detached |
| CoolingType | Central Air Conditioning |
| ExteriorFinish | Brick |
| FireplacePresent | Yes |
| FlooringType | Wood, Vinyl |
| FoundationType | Poured Concrete |
| HalfBathTotal | 1 |
| HeatingFuel | Natural Gas |
| HeatingType | Forced Air |
| StoriesTotal | 2 |
| SizeInterior | 2500 - 3000 Sqft |
| Type | House |
| UtilityWater | Municipal Water |
Parking
| Garage |
Land
| Acreage | No |
| Sewer | Sanitary Sewer |
| SizeDepth | 117 Ft ,7 In |
| SizeFrontage | 42 Ft ,8 In |
| SizeIrregular | 42.7 X 117.6 Ft |
| SizeTotalText | 42.7 X 117.6 Ft |
Rooms
| Level | Type | Length | Width | Dimensions |
|---|---|---|---|---|
| Second Level | Great Room | 5.43 m | 4.03 m | 5.43 m x 4.03 m |
| Second Level | Primary Bedroom | 5.98 m | 3.68 m | 5.98 m x 3.68 m |
| Second Level | Bedroom 2 | 3.38 m | 3.03 m | 3.38 m x 3.03 m |
| Second Level | Bedroom 3 | 3.38 m | 3.03 m | 3.38 m x 3.03 m |
| Second Level | Bedroom 4 | 3.38 m | 3.03 m | 3.38 m x 3.03 m |
| Basement | Recreational, Games Room | 7.95 m | 3.65 m | 7.95 m x 3.65 m |
| Main Level | Kitchen | 5.98 m | 3.83 m | 5.98 m x 3.83 m |
| Main Level | Living Room | 7.8 m | 3.66 m | 7.8 m x 3.66 m |
| Main Level | Dining Room | 7.24 m | 3.2 m | 7.24 m x 3.2 m |
https://www.realtor.ca/real-estate/28109332/28-strawberry-hill-court-caledon-bolton-east-bolton-east
Interested?
Contact us for more information
Anna Maria Bellissimo
Salesperson
9100 Jane St Bldg L #77
Vaughan, Ontario L4K 0A4







































