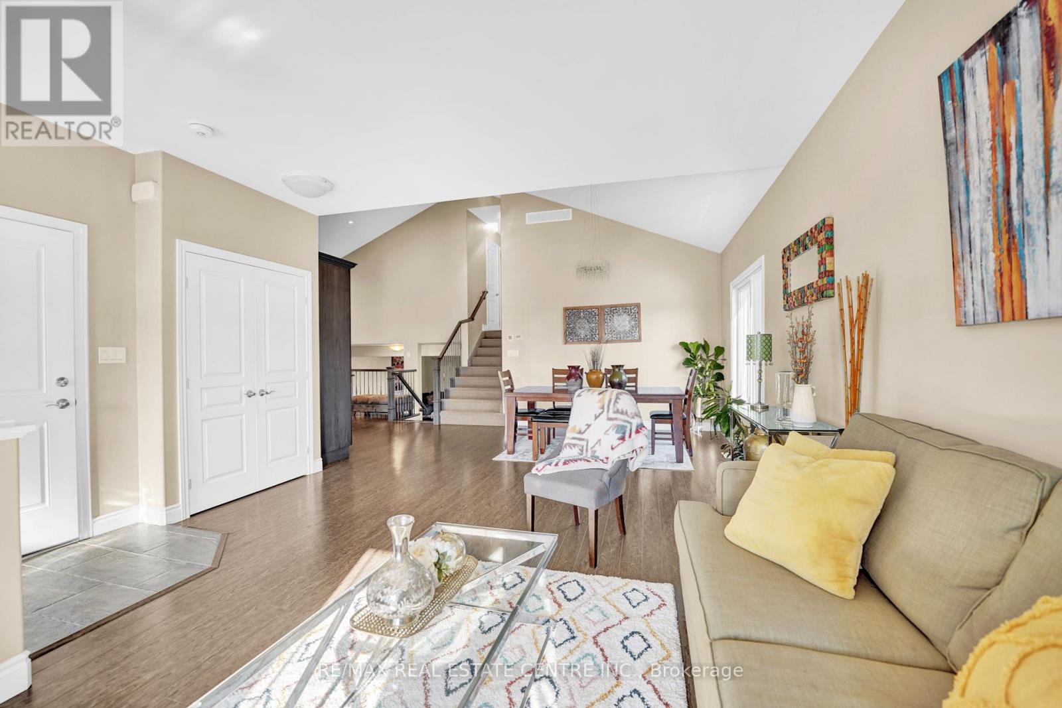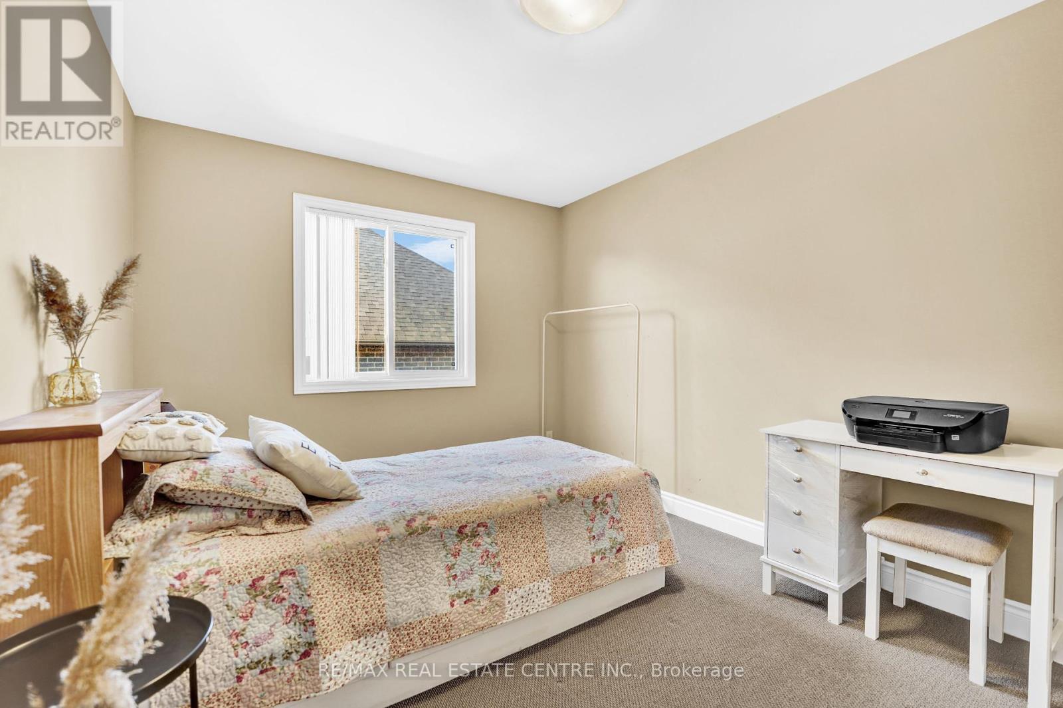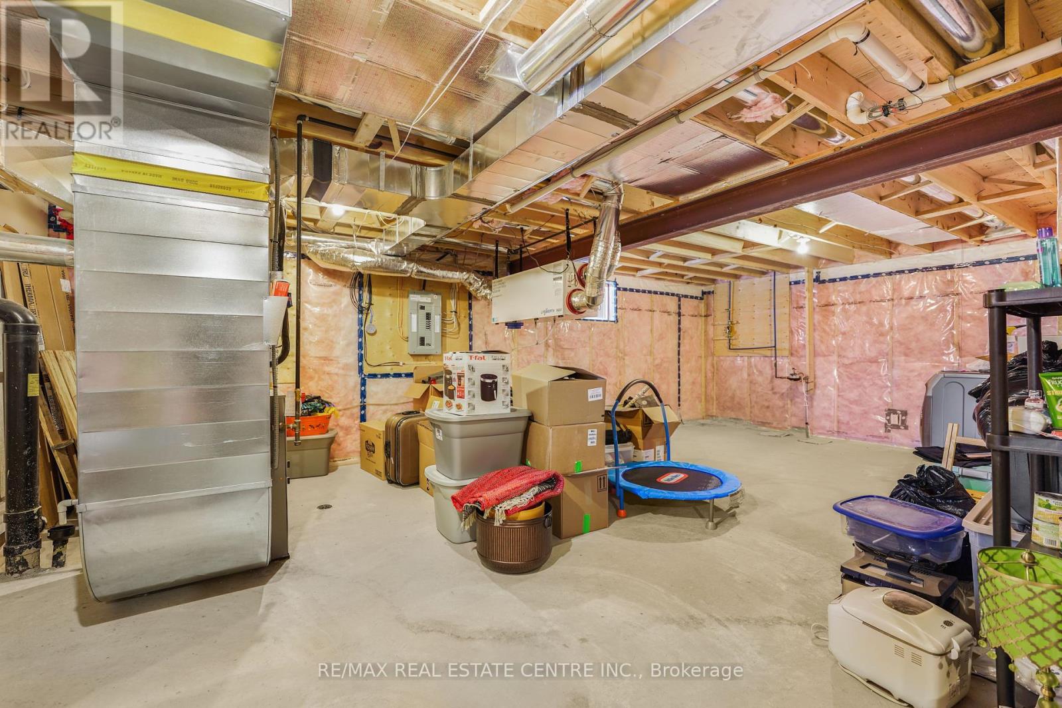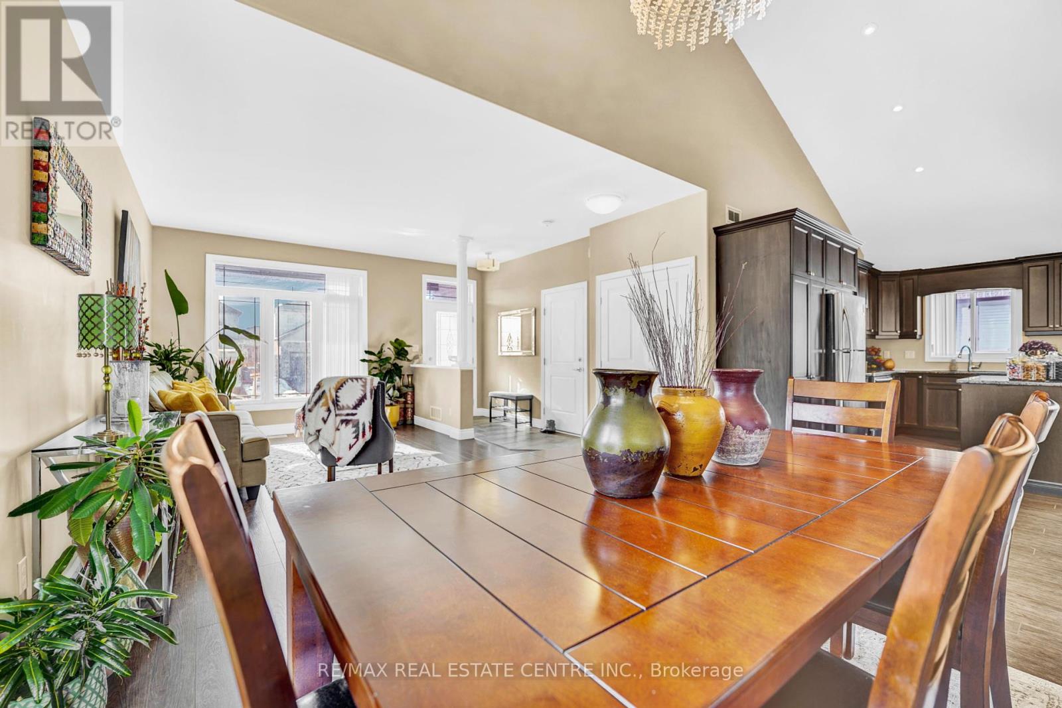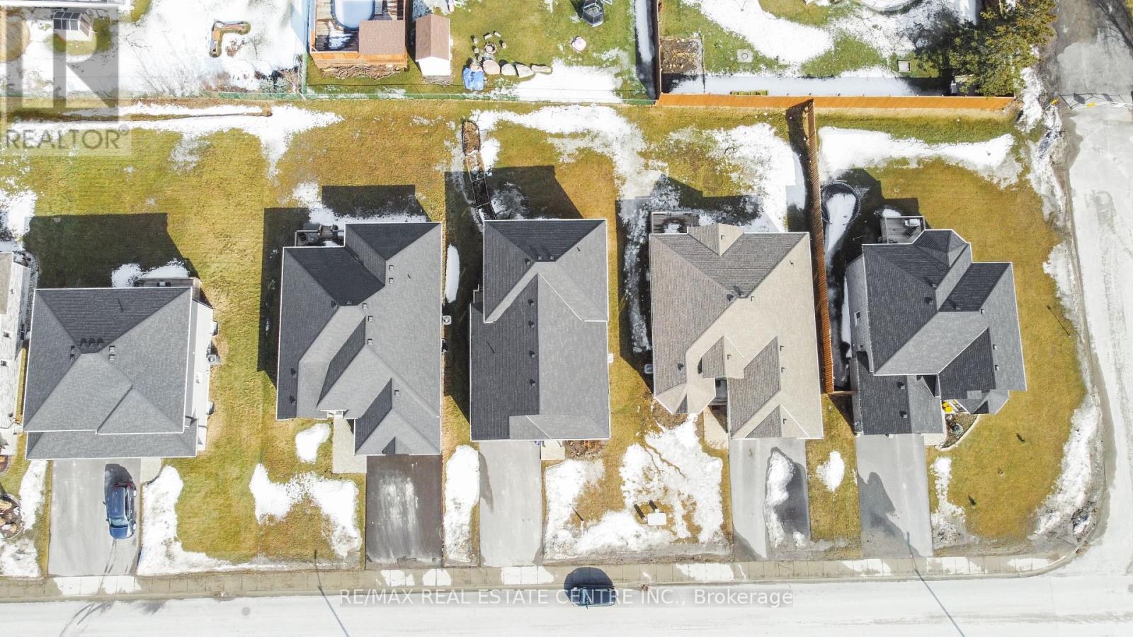245 West Beaver Creek Rd #9B
(289)317-1288
28 Stonecrest Boulevard Quinte West, Ontario K8R 0A4
4 Bedroom
3 Bathroom
2000 - 2500 sqft
Fireplace
Central Air Conditioning
Forced Air
$779,900
Welcome To 28 Stonecrest Blvd, A Meticulously Maintained Home By Original Owners, Executive Home On A 54' Wide And 125' Deep Lot Located In The Prestigious Community Of Quinte West Very Close To The Lake Is A Very Rare Find. .You Will Be Impressed By High-End Finishes Throughout Including Pot Lights, 3 Full Bathrooms, Granite Counters, High Ceilings, Deck. Home Is Situated On A Fabulous, Family Friendly, Quiet Crescent. Unfinished Bsmnt Yet To Be Designed. (id:35762)
Property Details
| MLS® Number | X12187110 |
| Property Type | Single Family |
| Community Name | Sidney Ward |
| AmenitiesNearBy | Park, Schools |
| CommunityFeatures | Community Centre, School Bus |
| ParkingSpaceTotal | 4 |
| Structure | Shed |
Building
| BathroomTotal | 3 |
| BedroomsAboveGround | 4 |
| BedroomsTotal | 4 |
| Age | 0 To 5 Years |
| BasementDevelopment | Partially Finished |
| BasementType | N/a (partially Finished) |
| ConstructionStyleAttachment | Detached |
| ConstructionStyleSplitLevel | Backsplit |
| CoolingType | Central Air Conditioning |
| ExteriorFinish | Brick |
| FireplacePresent | Yes |
| FlooringType | Hardwood, Tile |
| FoundationType | Poured Concrete |
| HeatingFuel | Natural Gas |
| HeatingType | Forced Air |
| SizeInterior | 2000 - 2500 Sqft |
| Type | House |
| UtilityWater | Municipal Water |
Parking
| Attached Garage | |
| Garage |
Land
| Acreage | No |
| FenceType | Fenced Yard |
| LandAmenities | Park, Schools |
| Sewer | Sanitary Sewer |
| SizeDepth | 125 Ft ,9 In |
| SizeFrontage | 53 Ft ,4 In |
| SizeIrregular | 53.4 X 125.8 Ft |
| SizeTotalText | 53.4 X 125.8 Ft |
| ZoningDescription | Single Family Residential |
Rooms
| Level | Type | Length | Width | Dimensions |
|---|---|---|---|---|
| Second Level | Bedroom 3 | 3.5 m | 2.8 m | 3.5 m x 2.8 m |
| Second Level | Bathroom | 1.4 m | 2.2 m | 1.4 m x 2.2 m |
| Second Level | Bedroom | 3.7 m | 2.9 m | 3.7 m x 2.9 m |
| Second Level | Bedroom 2 | 5.5 m | 3.4 m | 5.5 m x 3.4 m |
| Main Level | Kitchen | 4.5 m | 4.3 m | 4.5 m x 4.3 m |
| Main Level | Dining Room | 3.5 m | 3.3 m | 3.5 m x 3.3 m |
| Main Level | Great Room | 5.6 m | 5.3 m | 5.6 m x 5.3 m |
| In Between | Bedroom | 3.4 m | 3.1 m | 3.4 m x 3.1 m |
| In Between | Bathroom | 1.5 m | 3.4 m | 1.5 m x 3.4 m |
| In Between | Laundry Room | 1.7 m | 2.1 m | 1.7 m x 2.1 m |
| In Between | Family Room | 3.4 m | 4.8 m | 3.4 m x 4.8 m |
Utilities
| Cable | Available |
| Electricity | Installed |
| Sewer | Installed |
Interested?
Contact us for more information
Rahul Bhimani
Broker
RE/MAX Real Estate Centre Inc.
2 County Court Blvd. Ste 150
Brampton, Ontario L6W 3W8
2 County Court Blvd. Ste 150
Brampton, Ontario L6W 3W8
Rabel Bhimani
Broker
RE/MAX Real Estate Centre Inc.
2 County Court Blvd. Ste 150
Brampton, Ontario L6W 3W8
2 County Court Blvd. Ste 150
Brampton, Ontario L6W 3W8













