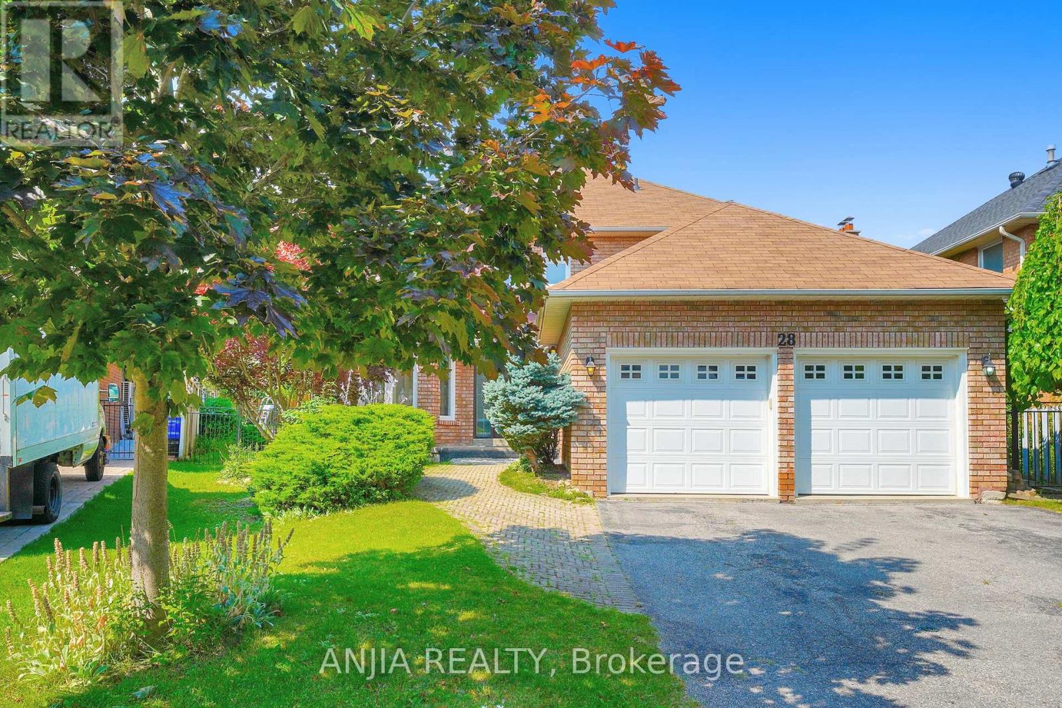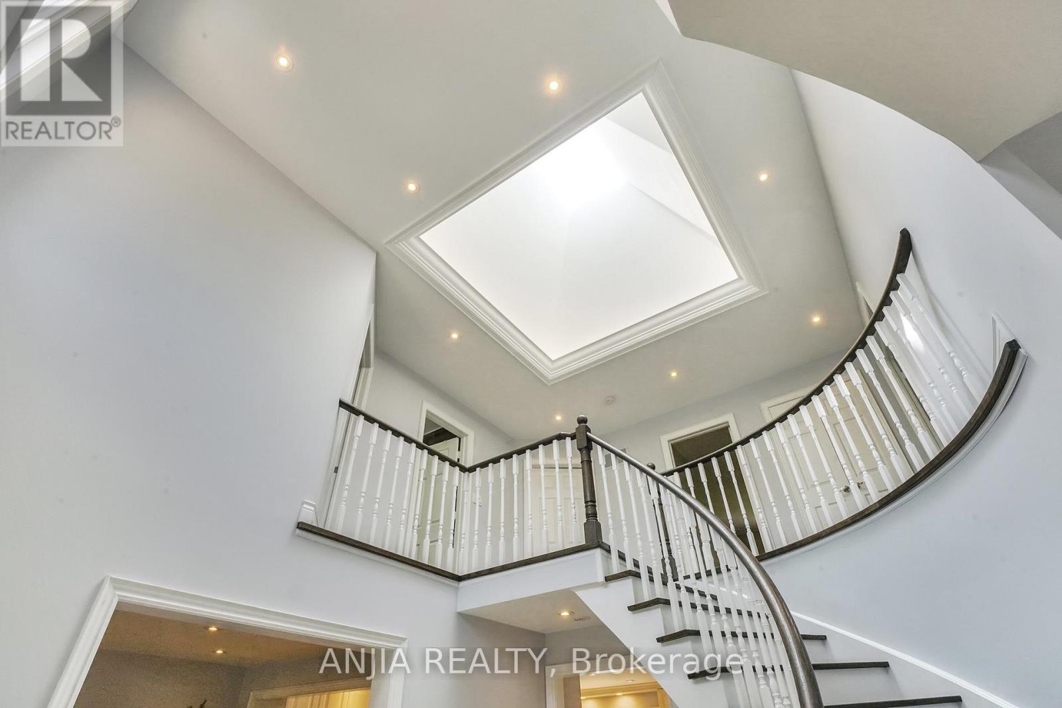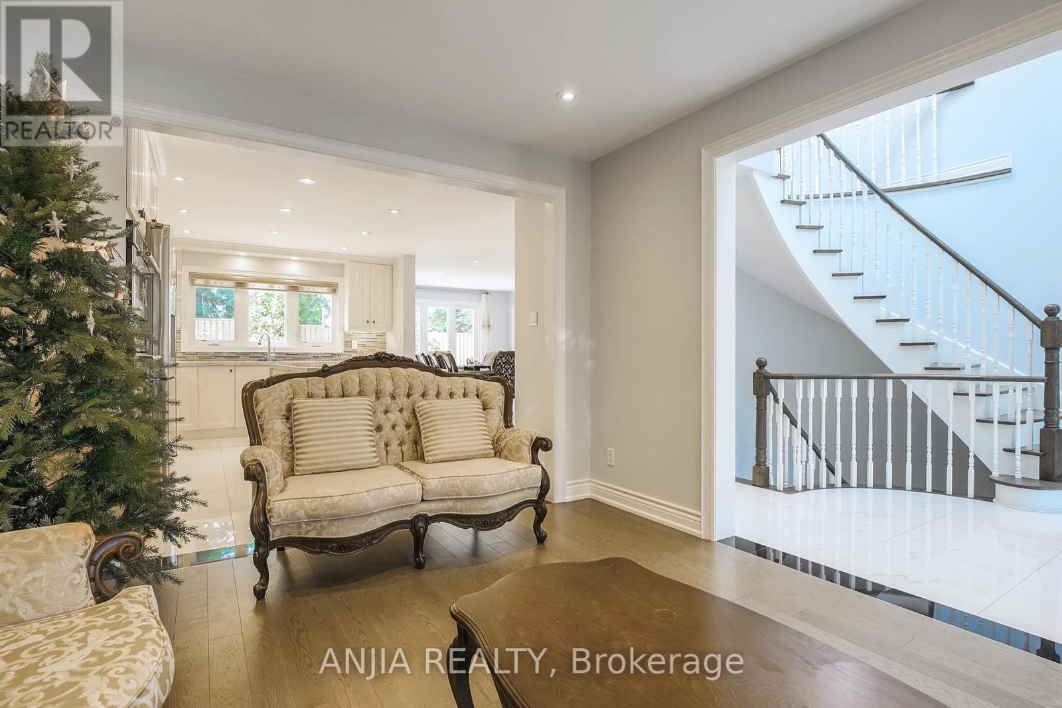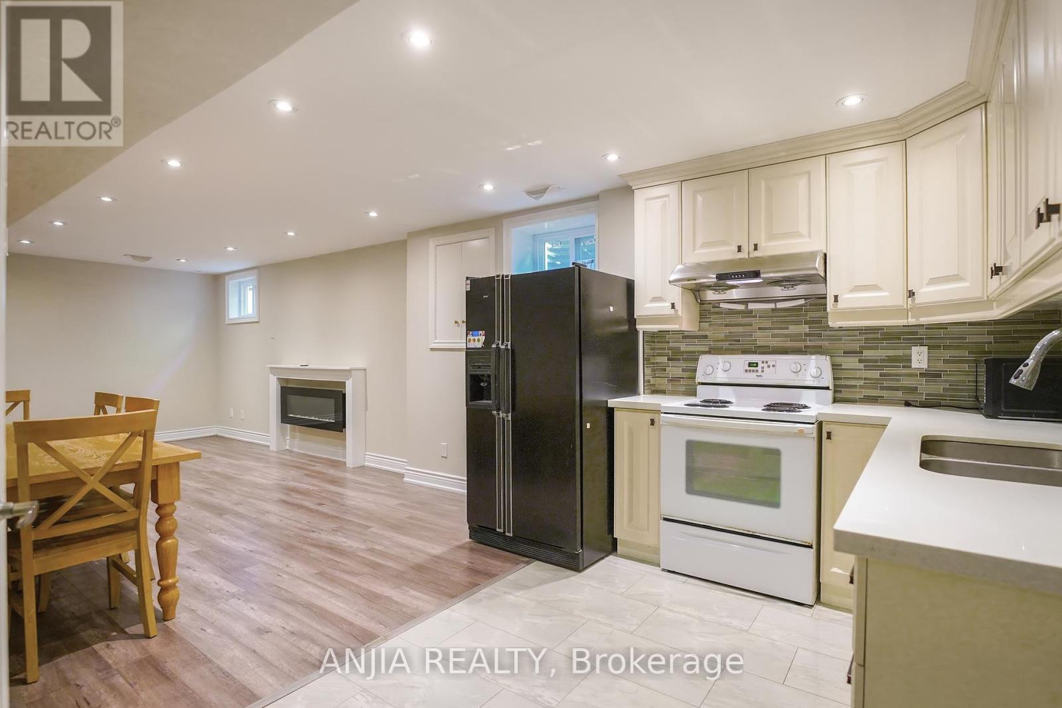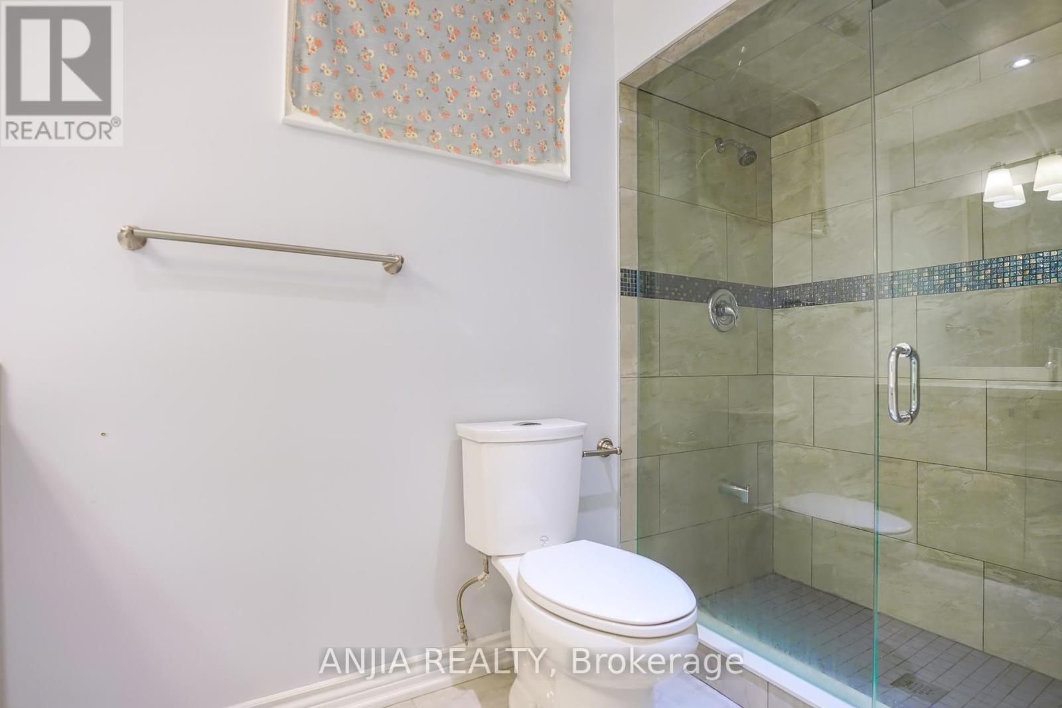245 West Beaver Creek Rd #9B
(289)317-1288
28 Holbrook Court Markham, Ontario L3R 7P8
6 Bedroom
5 Bathroom
2500 - 3000 sqft
Fireplace
Inground Pool
Central Air Conditioning
Forced Air
$1,809,900
Professionally renovated 4-bedroom, 5-bathroom home located in Markham sought-after coledale public school and unionville high school district, on a child-friendly, quiet court! Featuring large principal room; eat-in kitchen with walk-out; finished lower level additional bedrooms, two bathrooms & windows; fenced backyard with two-tiered deck. (id:35762)
Open House
This property has open houses!
June
7
Saturday
Starts at:
2:00 pm
Ends at:4:00 pm
Property Details
| MLS® Number | N12116691 |
| Property Type | Single Family |
| Neigbourhood | Buttonville |
| Community Name | Unionville |
| AmenitiesNearBy | Schools |
| Features | Irregular Lot Size |
| ParkingSpaceTotal | 4 |
| PoolType | Inground Pool |
Building
| BathroomTotal | 5 |
| BedroomsAboveGround | 4 |
| BedroomsBelowGround | 2 |
| BedroomsTotal | 6 |
| Age | 31 To 50 Years |
| Appliances | Water Heater, Dryer, Stove, Washer, Window Coverings, Refrigerator |
| BasementDevelopment | Finished |
| BasementType | N/a (finished) |
| ConstructionStyleAttachment | Detached |
| CoolingType | Central Air Conditioning |
| ExteriorFinish | Brick |
| FireplacePresent | Yes |
| FoundationType | Concrete |
| HalfBathTotal | 1 |
| HeatingFuel | Natural Gas |
| HeatingType | Forced Air |
| StoriesTotal | 2 |
| SizeInterior | 2500 - 3000 Sqft |
| Type | House |
| UtilityWater | Municipal Water |
Parking
| Attached Garage | |
| Garage |
Land
| Acreage | No |
| LandAmenities | Schools |
| Sewer | Sanitary Sewer |
| SizeDepth | 110 Ft ,3 In |
| SizeFrontage | 41 Ft ,10 In |
| SizeIrregular | 41.9 X 110.3 Ft ; 110.29 X 80.51 Ft X 116.89 X 41.86 Ft |
| SizeTotalText | 41.9 X 110.3 Ft ; 110.29 X 80.51 Ft X 116.89 X 41.86 Ft |
| ZoningDescription | Residential |
Rooms
| Level | Type | Length | Width | Dimensions |
|---|---|---|---|---|
| Second Level | Primary Bedroom | 4.87 m | 3.69 m | 4.87 m x 3.69 m |
| Second Level | Bedroom 2 | 3.86 m | 3.39 m | 3.86 m x 3.39 m |
| Second Level | Bedroom 3 | 3.45 m | 3.39 m | 3.45 m x 3.39 m |
| Second Level | Bedroom 4 | 4.01 m | 3.43 m | 4.01 m x 3.43 m |
| Lower Level | Bedroom 5 | 3.26 m | 3.26 m | 3.26 m x 3.26 m |
| Lower Level | Great Room | 8.8 m | 3.36 m | 8.8 m x 3.36 m |
| Lower Level | Bedroom | 4.73 m | 3.26 m | 4.73 m x 3.26 m |
| Main Level | Kitchen | 4.1 m | 3.3 m | 4.1 m x 3.3 m |
| Main Level | Eating Area | 3.3 m | 2.7 m | 3.3 m x 2.7 m |
| Main Level | Family Room | 5.2 m | 3.66 m | 5.2 m x 3.66 m |
| Main Level | Dining Room | 4.24 m | 3.36 m | 4.24 m x 3.36 m |
| Main Level | Living Room | 5.5 m | 3.3 m | 5.5 m x 3.3 m |
Utilities
| Cable | Installed |
| Electricity | Installed |
https://www.realtor.ca/real-estate/28243948/28-holbrook-court-markham-unionville-unionville
Interested?
Contact us for more information
Don Cai
Salesperson
Anjia Realty
3601 Hwy 7 #308
Markham, Ontario L3R 0M3
3601 Hwy 7 #308
Markham, Ontario L3R 0M3

