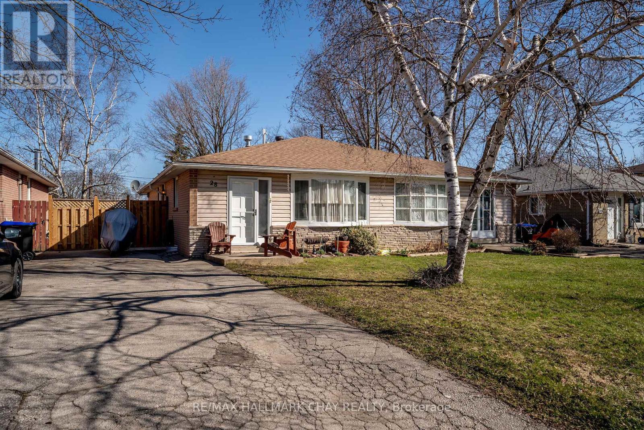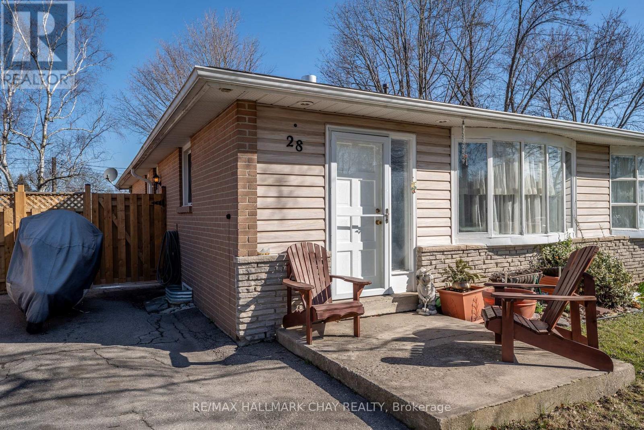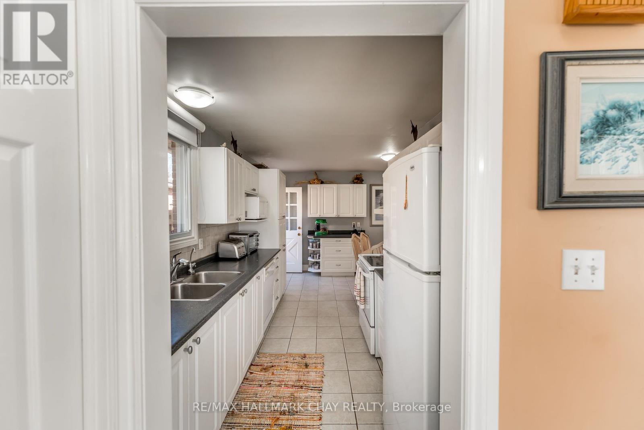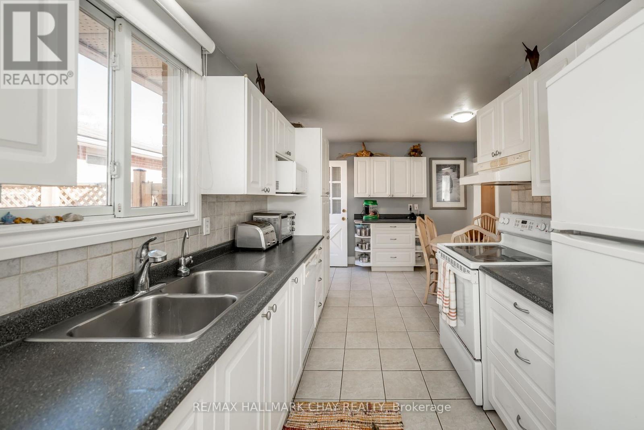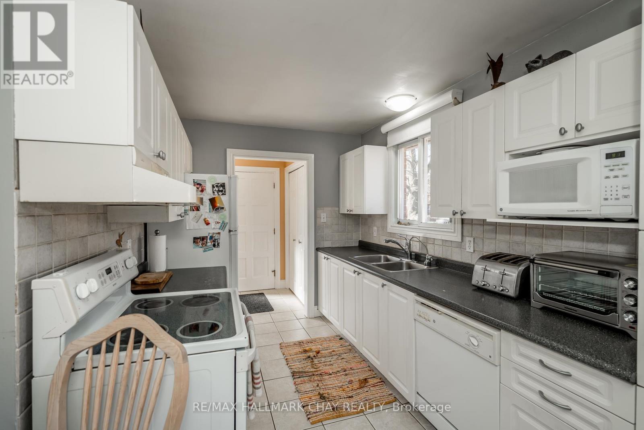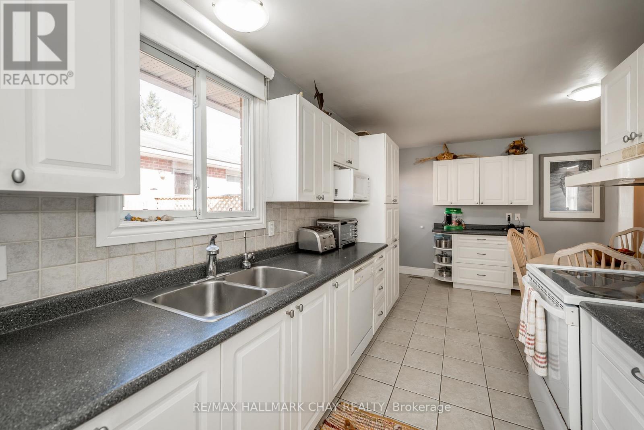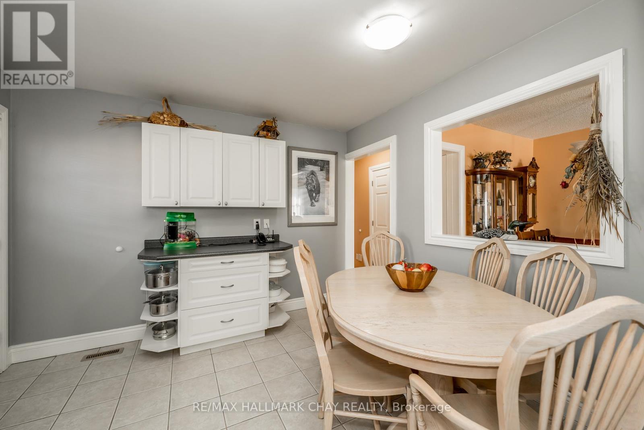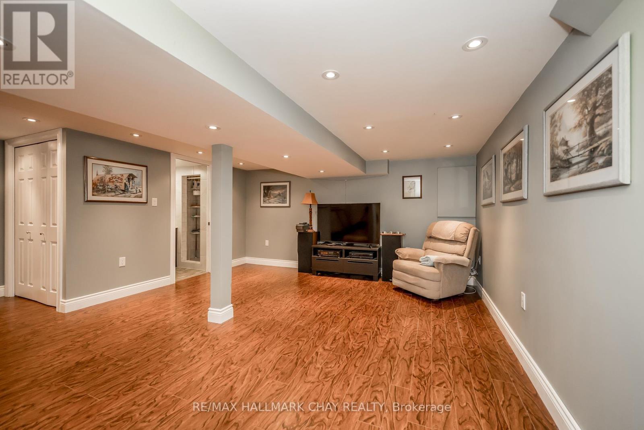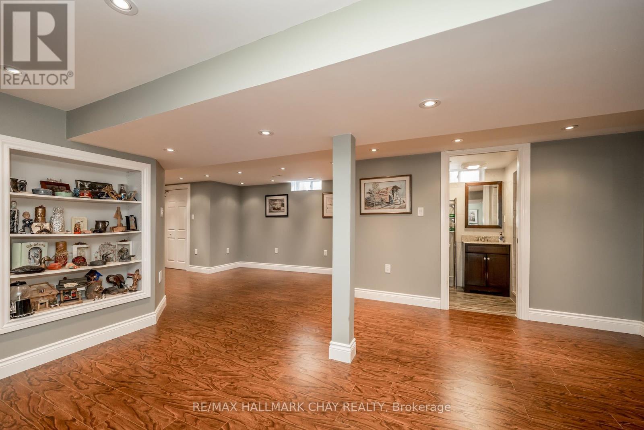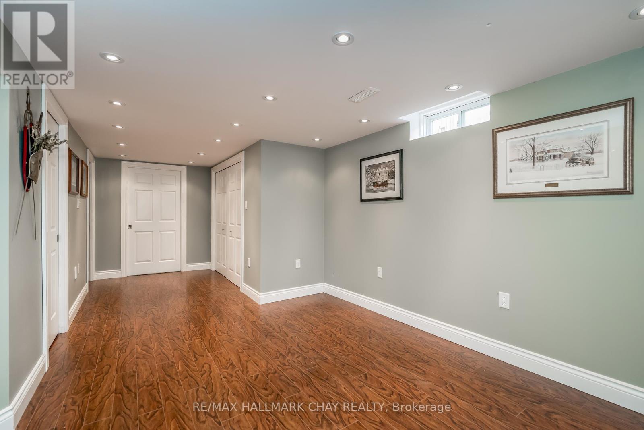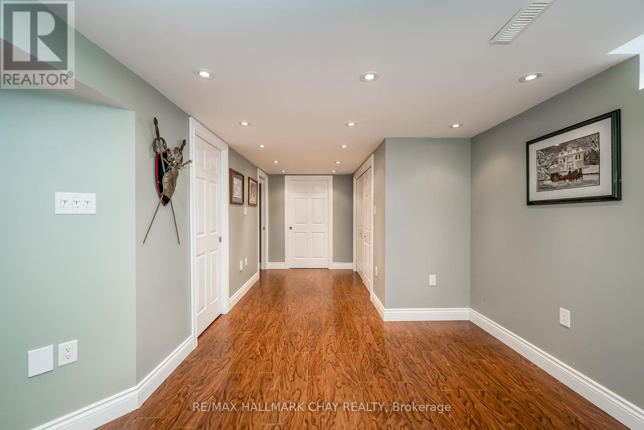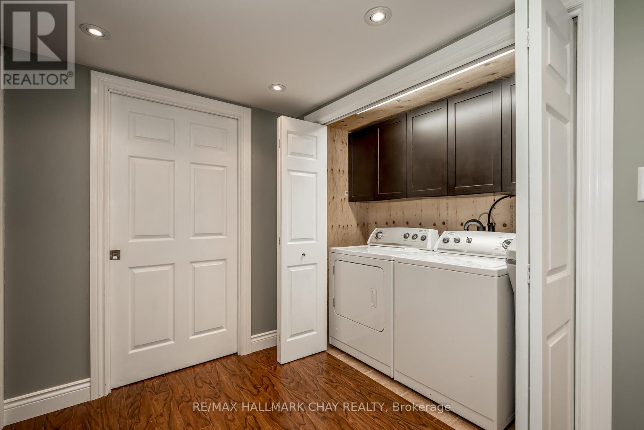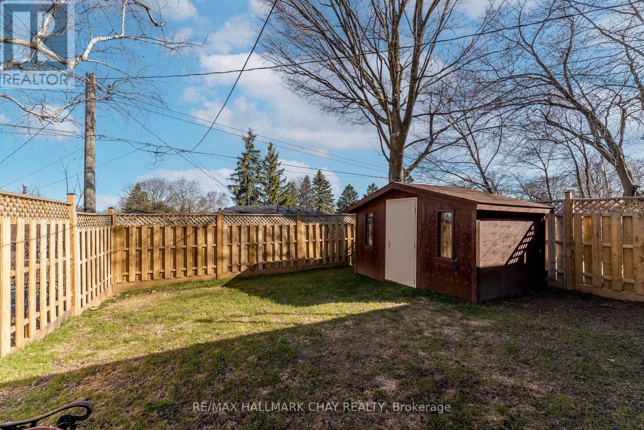28 Brown Street New Tecumseth, Ontario L0G 1W0
$787,000
This charming and meticulously cared for home offers 3 spacious bedrooms plus a versatile den, and 2 full bathrooms, ideal for families or anyone seeking extra space. Step inside to find a warm and inviting living room centered around a featured gas fireplace, perfect for cozy evenings. The eat-in kitchen includes a separate entrance, providing added convenience and potential for in-law or rental suite options. The main floor bathroom has been beautifully renovated with modern finishes, while the fully refinished basement renovated from the studs outboasts new plumbing, electrical, lighting, insulation, and more, ensuring peace of mind and long-term value. A full-size workshop downstairs offers endless possibilities, whether you envision a rec room, toy room, home gym, or creative studio. Outside, enjoy enhanced privacy with a brand new wood fence and gate, leading to a freshly landscaped backyard retreat complete with a large garden shed for all your outdoor storage needs. This home is move-in ready with upgrades throughout just bring your vision and make it your own! (id:35762)
Property Details
| MLS® Number | N12094708 |
| Property Type | Single Family |
| Community Name | Tottenham |
| Features | Lighting, Carpet Free |
| ParkingSpaceTotal | 3 |
| Structure | Deck, Porch, Patio(s) |
Building
| BathroomTotal | 2 |
| BedroomsAboveGround | 3 |
| BedroomsBelowGround | 1 |
| BedroomsTotal | 4 |
| Age | 51 To 99 Years |
| Appliances | Central Vacuum, All, Dryer, Washer, Window Coverings |
| ArchitecturalStyle | Bungalow |
| BasementDevelopment | Finished |
| BasementType | Full (finished) |
| ConstructionStyleAttachment | Semi-detached |
| CoolingType | Central Air Conditioning |
| ExteriorFinish | Brick |
| FireplacePresent | Yes |
| FoundationType | Poured Concrete |
| HeatingFuel | Natural Gas |
| HeatingType | Forced Air |
| StoriesTotal | 1 |
| SizeInterior | 700 - 1100 Sqft |
| Type | House |
| UtilityWater | Municipal Water |
Parking
| No Garage |
Land
| Acreage | No |
| LandscapeFeatures | Landscaped |
| Sewer | Sanitary Sewer |
| SizeDepth | 100 Ft |
| SizeFrontage | 30 Ft |
| SizeIrregular | 30 X 100 Ft |
| SizeTotalText | 30 X 100 Ft |
Rooms
| Level | Type | Length | Width | Dimensions |
|---|---|---|---|---|
| Lower Level | Laundry Room | 2.33 m | 0.99 m | 2.33 m x 0.99 m |
| Lower Level | Workshop | 4.26 m | 5.91 m | 4.26 m x 5.91 m |
| Lower Level | Bathroom | 1.47 m | 2.3 m | 1.47 m x 2.3 m |
| Lower Level | Recreational, Games Room | 5.96 m | 4.8 m | 5.96 m x 4.8 m |
| Lower Level | Den | 3 m | 2.46 m | 3 m x 2.46 m |
| Main Level | Kitchen | 5.43 m | 1.85 m | 5.43 m x 1.85 m |
| Main Level | Dining Room | 2.74 m | 2.05 m | 2.74 m x 2.05 m |
| Main Level | Family Room | 3.65 m | 3.78 m | 3.65 m x 3.78 m |
| Main Level | Primary Bedroom | 3.4 m | 3.96 m | 3.4 m x 3.96 m |
| Main Level | Bedroom 2 | 3.35 m | 2.2 m | 3.35 m x 2.2 m |
| Main Level | Bedroom 3 | 2.76 m | 2.76 m | 2.76 m x 2.76 m |
| Main Level | Bathroom | 1.72 m | 2.3 m | 1.72 m x 2.3 m |
https://www.realtor.ca/real-estate/28194458/28-brown-street-new-tecumseth-tottenham-tottenham
Interested?
Contact us for more information
Connor Crisp
Salesperson
20 Victoria St. W. P.o. Box 108
Alliston, Ontario L9R 1T9

