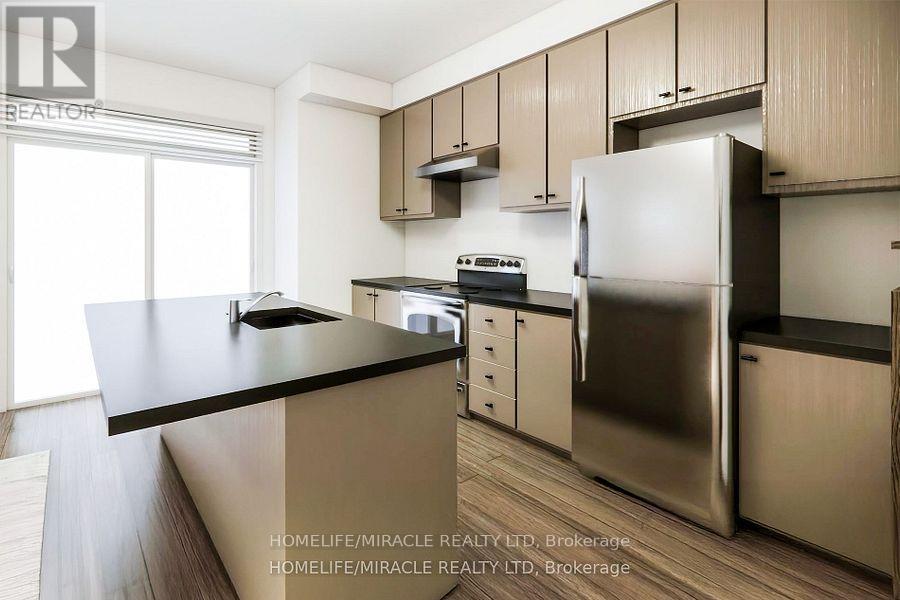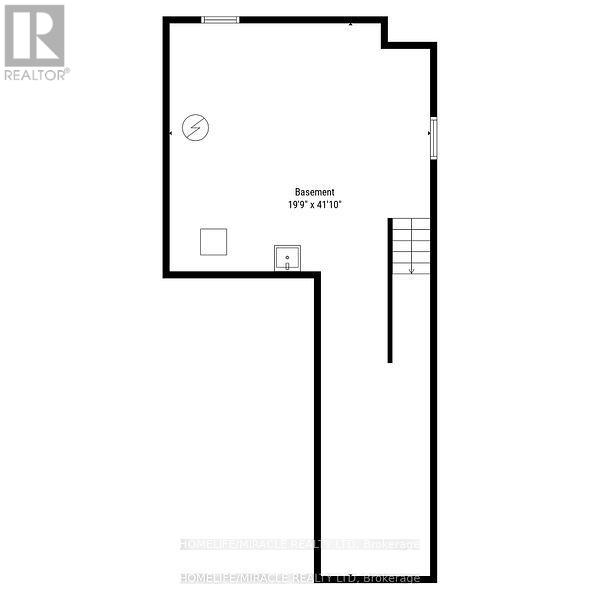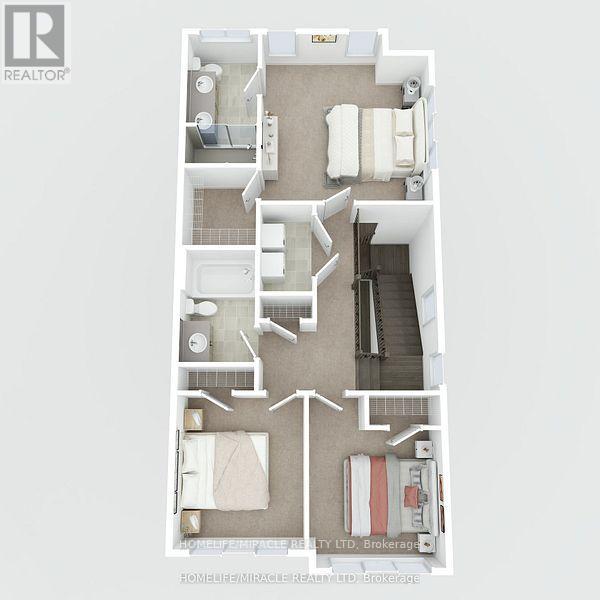28 Bluebird Lane Barrie, Ontario L9J 0M3
$720,000Maintenance, Parcel of Tied Land
$195 Monthly
Maintenance, Parcel of Tied Land
$195 MonthlyExperience luxury living in this stunning *2024 built* corner townhome the exudes elegance and exclusivity. With its impeccable design and unique corner layout, it feels like a semi-detached dream! Boasting **3 spacious bedrooms ** this never-lived-in masterpiece offers an abundance of natural light, thanks to its oversized windows and high ceilings. Step inside to discover sophisticated finishes, including gleaming hardwood floors, a modern chef's kitchen with premium stainless steel appliances, and quartz countertops. The open-concept layout seamlessly blends functionality and style, perfect for both relaxation and entertaining. Retreat to the primary suite, a private oasis featuring a spa-like ensuite with luxurious fixtures and a walk in closet. The additional bedrooms are equally impressive, ideal for family or guests. illustrated in a sought-after neighborhood, this home is surrounded by top -rated schools.parks, and upscale amenities. (id:35762)
Property Details
| MLS® Number | S12125923 |
| Property Type | Single Family |
| Community Name | Painswick South |
| ParkingSpaceTotal | 2 |
Building
| BathroomTotal | 3 |
| BedroomsAboveGround | 3 |
| BedroomsTotal | 3 |
| Age | 0 To 5 Years |
| BasementDevelopment | Unfinished |
| BasementType | N/a (unfinished) |
| ConstructionStyleAttachment | Attached |
| CoolingType | Central Air Conditioning |
| ExteriorFinish | Brick, Stone |
| FoundationType | Concrete |
| HalfBathTotal | 1 |
| HeatingFuel | Natural Gas |
| HeatingType | Forced Air |
| StoriesTotal | 2 |
| SizeInterior | 1500 - 2000 Sqft |
| Type | Row / Townhouse |
| UtilityWater | Municipal Water |
Parking
| Attached Garage | |
| Garage |
Land
| Acreage | No |
| Sewer | Sanitary Sewer |
| SizeDepth | 124 Ft ,6 In |
| SizeFrontage | 35 Ft |
| SizeIrregular | 35 X 124.5 Ft |
| SizeTotalText | 35 X 124.5 Ft|under 1/2 Acre |
Rooms
| Level | Type | Length | Width | Dimensions |
|---|---|---|---|---|
| Second Level | Primary Bedroom | 4.25 m | 4.5 m | 4.25 m x 4.5 m |
| Second Level | Bedroom 2 | 2.91 m | 3.48 m | 2.91 m x 3.48 m |
| Second Level | Bedroom 3 | 3.04 m | 3.04 m | 3.04 m x 3.04 m |
| Main Level | Kitchen | 2.72 m | 3.81 m | 2.72 m x 3.81 m |
| Main Level | Family Room | 4.47 m | 6 m | 4.47 m x 6 m |
Utilities
| Cable | Installed |
| Sewer | Installed |
https://www.realtor.ca/real-estate/28263645/28-bluebird-lane-barrie-painswick-south-painswick-south
Interested?
Contact us for more information
Najmi Muhammad
Salesperson
22 Slan Avenue
Toronto, Ontario M1G 3B2








































