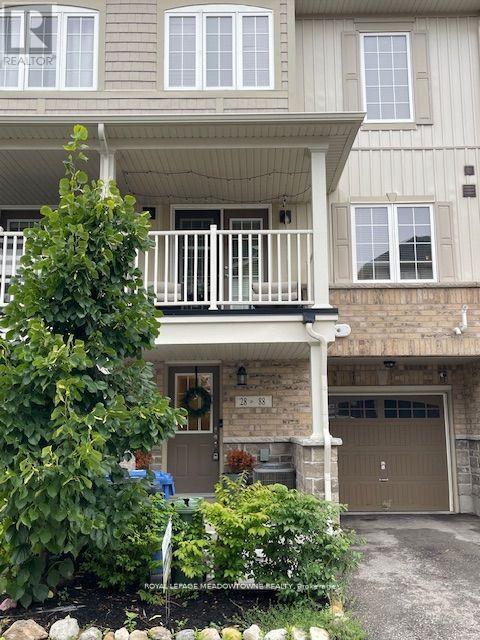245 West Beaver Creek Rd #9B
(289)317-1288
28 - 88 Decorso Drive Guelph, Ontario N1L 0A1
2 Bedroom
2 Bathroom
1100 - 1500 sqft
Central Air Conditioning
Forced Air
$2,650 Monthly
Great Specious Townhouse. Located In Very Desirable South-End Community. Minutes Away from University of Guelph, Stone Road Mall, Direct Bus Route. This Luxury Two Bedroom and Two En-Suite Bathrooms Town Home Offers Spacious Foyer with Oversized Mirrored Closet and Entry from The Garage, Open Concept Main Floor With 9' Ceiling. Combined Dinning/ Living with A Walkout to A Balcony, Modern Open Concept Kitchen with A Breakfast Bar. (id:35762)
Property Details
| MLS® Number | X12353881 |
| Property Type | Single Family |
| Community Name | Kortright East |
| AmenitiesNearBy | Park |
| ParkingSpaceTotal | 2 |
Building
| BathroomTotal | 2 |
| BedroomsAboveGround | 2 |
| BedroomsTotal | 2 |
| Age | 0 To 5 Years |
| Appliances | Central Vacuum |
| ConstructionStyleAttachment | Attached |
| CoolingType | Central Air Conditioning |
| ExteriorFinish | Brick |
| FlooringType | Carpeted |
| FoundationType | Block |
| HalfBathTotal | 2 |
| HeatingFuel | Natural Gas |
| HeatingType | Forced Air |
| StoriesTotal | 3 |
| SizeInterior | 1100 - 1500 Sqft |
| Type | Row / Townhouse |
| UtilityWater | Municipal Water |
Parking
| Attached Garage | |
| Garage |
Land
| Acreage | No |
| LandAmenities | Park |
| Sewer | Sanitary Sewer |
| SizeDepth | 60 Ft |
| SizeFrontage | 24 Ft |
| SizeIrregular | 24 X 60 Ft |
| SizeTotalText | 24 X 60 Ft|under 1/2 Acre |
Rooms
| Level | Type | Length | Width | Dimensions |
|---|---|---|---|---|
| Second Level | Kitchen | 8.99 m | 8.99 m | 8.99 m x 8.99 m |
| Second Level | Living Room | 18.8 m | 9.38 m | 18.8 m x 9.38 m |
| Second Level | Dining Room | 9.81 m | 12.6 m | 9.81 m x 12.6 m |
| Third Level | Primary Bedroom | 9.61 m | 12.6 m | 9.61 m x 12.6 m |
| Third Level | Bedroom 2 | 8.1 m | 11.81 m | 8.1 m x 11.81 m |
| Third Level | Bathroom | Measurements not available | ||
| Third Level | Laundry Room | Measurements not available |
https://www.realtor.ca/real-estate/28753862/28-88-decorso-drive-guelph-kortright-east-kortright-east
Interested?
Contact us for more information
Arnold Danowski
Salesperson
Royal LePage Meadowtowne Realty
6948 Financial Drive Suite A
Mississauga, Ontario L5N 8J4
6948 Financial Drive Suite A
Mississauga, Ontario L5N 8J4




















