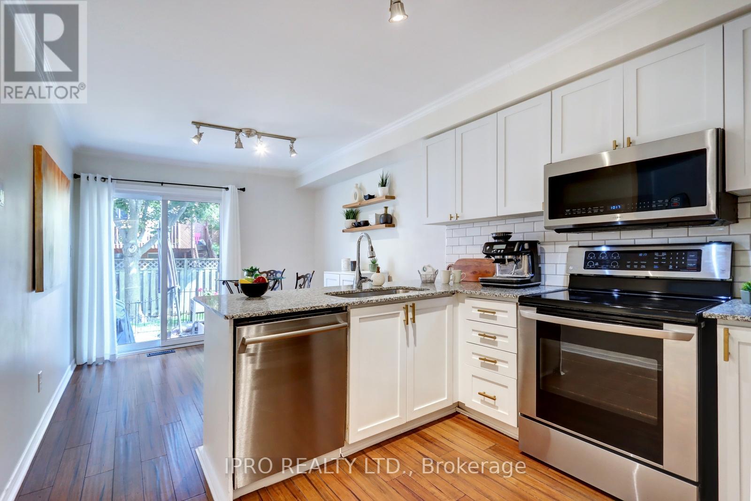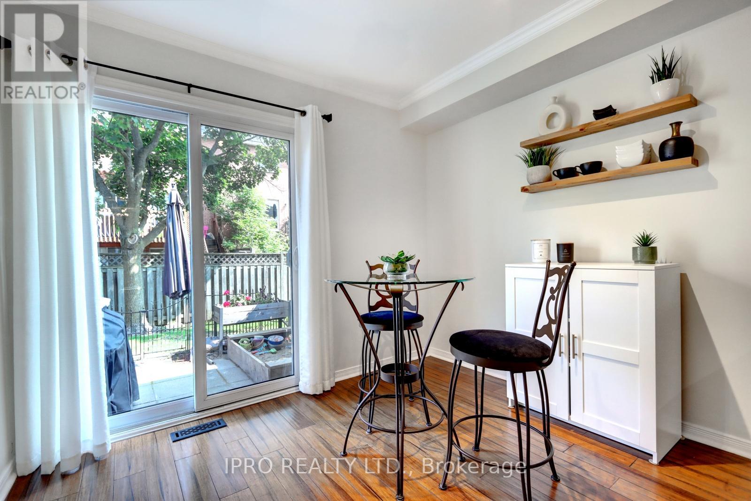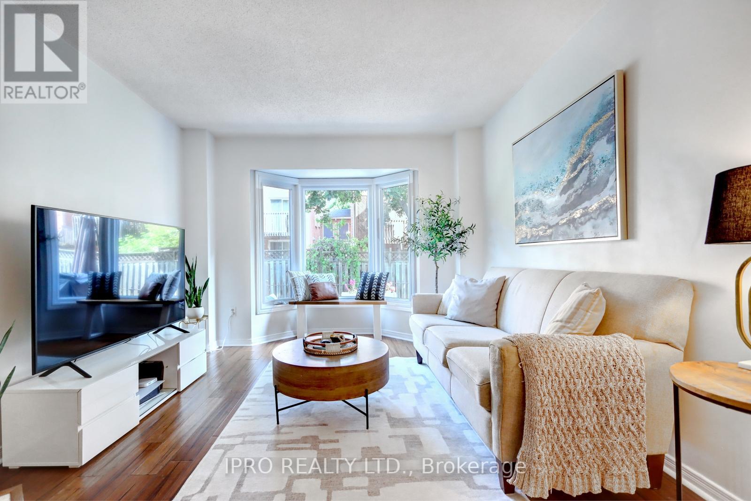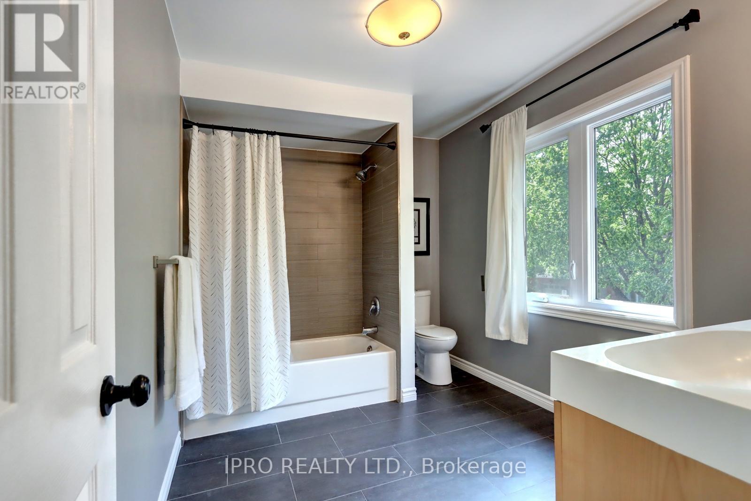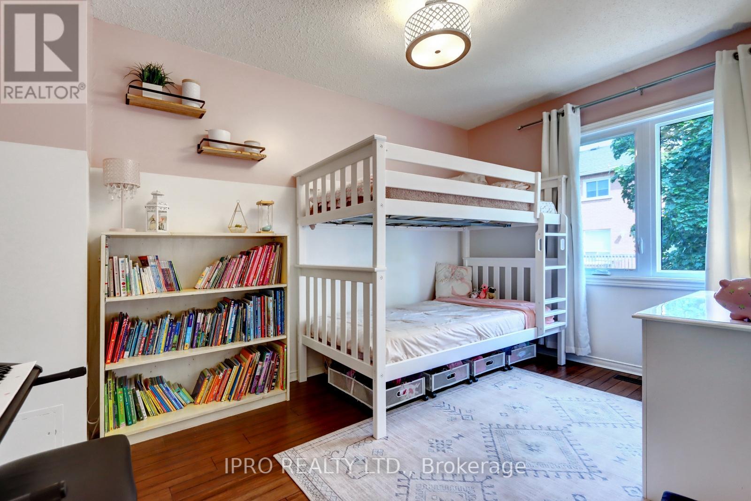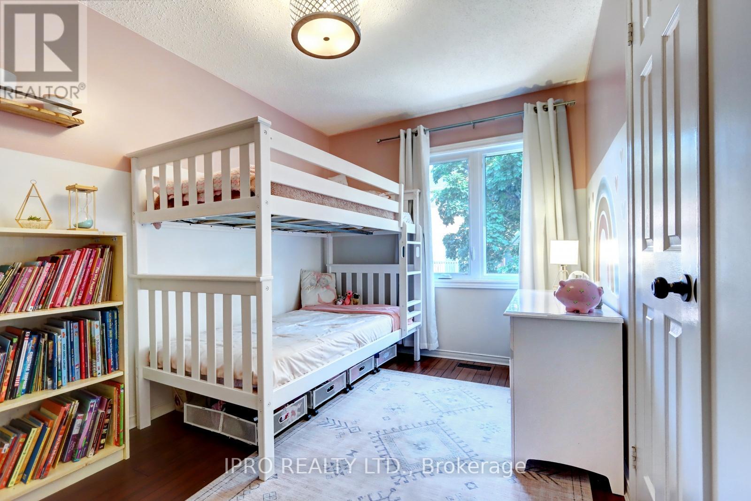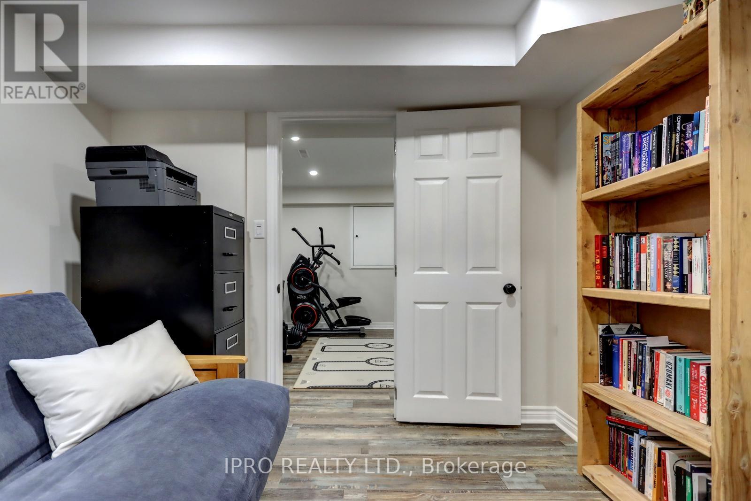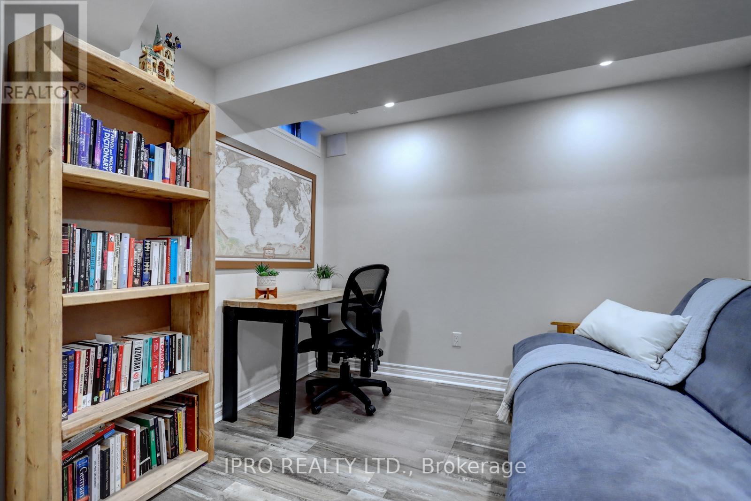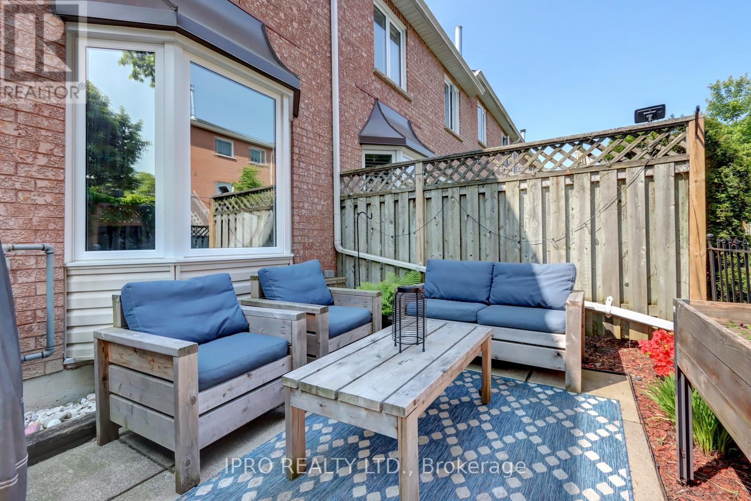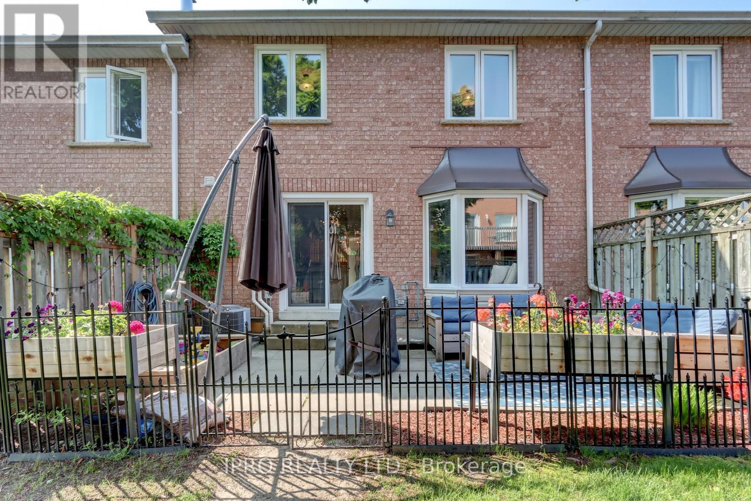28 - 7 Davidson Boulevard Hamilton, Ontario L9H 6Y7
$749,900Maintenance, Water, Insurance, Common Area Maintenance
$564.57 Monthly
Maintenance, Water, Insurance, Common Area Maintenance
$564.57 MonthlyOVER 2100 Livable Sq.Ft. Welcome to this beautifully updated 3-bedroom, 4-bath condo townhouse nestled in a quiet, family-friendly neighbourhood in desirable Dundas. Surrounded by lush conservation areas and KM's of hiking and nature trails, this home offers the perfect blend of modern living and outdoor serenity.Step inside to a bright, open-concept main floor featuring elegant wainscoting, fresh neutral tones, new light fixtures, and carpet-free bamboo engineered flooring layout flowing seamlessly throughout the home. The spacious kitchen, dining, and living areas are ideal for both everyday living and entertaining. A sliding door leads out to your private patio off the kitchen.Upstairs, you'll find three bedrooms, including a primary suite with a private ensuite bath and double closet. The fully finished basement with premium insulation provides additional living space perfect for a rec room or playroom, along with a den and 4th bathroom for added convenience.Located close to top-rated schools, parks, and amenities, this home is ideal for growing families and nature lovers alike. Don't miss the opportunity to live in one of Dundas' most peaceful and picturesque communities! (id:35762)
Open House
This property has open houses!
2:00 pm
Ends at:4:00 pm
Property Details
| MLS® Number | X12196419 |
| Property Type | Single Family |
| Neigbourhood | Morden |
| Community Name | Dundas |
| AmenitiesNearBy | Park, Place Of Worship, Schools |
| CommunityFeatures | Pet Restrictions, School Bus |
| EquipmentType | Water Heater - Gas |
| Features | Wooded Area, Flat Site, Conservation/green Belt, Carpet Free |
| ParkingSpaceTotal | 2 |
| RentalEquipmentType | Water Heater - Gas |
| Structure | Patio(s) |
Building
| BathroomTotal | 4 |
| BedroomsAboveGround | 3 |
| BedroomsTotal | 3 |
| Age | 31 To 50 Years |
| Amenities | Fireplace(s) |
| Appliances | Garage Door Opener Remote(s), Dishwasher, Dryer, Microwave, Hood Fan, Stove, Washer, Window Coverings, Refrigerator |
| BasementDevelopment | Finished |
| BasementType | Full (finished) |
| CoolingType | Central Air Conditioning |
| ExteriorFinish | Brick |
| FireplacePresent | Yes |
| FireplaceTotal | 1 |
| FlooringType | Bamboo, Vinyl, Concrete, Tile |
| HalfBathTotal | 1 |
| HeatingFuel | Natural Gas |
| HeatingType | Forced Air |
| StoriesTotal | 2 |
| SizeInterior | 1400 - 1599 Sqft |
| Type | Row / Townhouse |
Parking
| Attached Garage | |
| Garage |
Land
| Acreage | No |
| LandAmenities | Park, Place Of Worship, Schools |
| ZoningDescription | Sp1 |
Rooms
| Level | Type | Length | Width | Dimensions |
|---|---|---|---|---|
| Second Level | Primary Bedroom | 4.64 m | 3.18 m | 4.64 m x 3.18 m |
| Second Level | Bathroom | 3.1 m | 2.34 m | 3.1 m x 2.34 m |
| Second Level | Bedroom 2 | 3.94 m | 3.15 m | 3.94 m x 3.15 m |
| Second Level | Bedroom 3 | 3.33 m | 3.12 m | 3.33 m x 3.12 m |
| Second Level | Bathroom | 2.34 m | 2.11 m | 2.34 m x 2.11 m |
| Basement | Den | 2.9 m | 2.79 m | 2.9 m x 2.79 m |
| Basement | Bathroom | 2.11 m | 1.83 m | 2.11 m x 1.83 m |
| Basement | Recreational, Games Room | 6.83 m | 3.25 m | 6.83 m x 3.25 m |
| Ground Level | Living Room | 3.96 m | 3.3 m | 3.96 m x 3.3 m |
| Ground Level | Dining Room | 3.3 m | 3.05 m | 3.3 m x 3.05 m |
| Ground Level | Kitchen | 5.79 m | 2.97 m | 5.79 m x 2.97 m |
| Ground Level | Bathroom | 1.6 m | 1.45 m | 1.6 m x 1.45 m |
https://www.realtor.ca/real-estate/28416966/28-7-davidson-boulevard-hamilton-dundas-dundas
Interested?
Contact us for more information
Glen Sheepwash
Salesperson
158 Guelph Street
Georgetown, Ontario L7G 4A6
Ryan Green
Broker
158 Guelph Street
Georgetown, Ontario L7G 4A6








