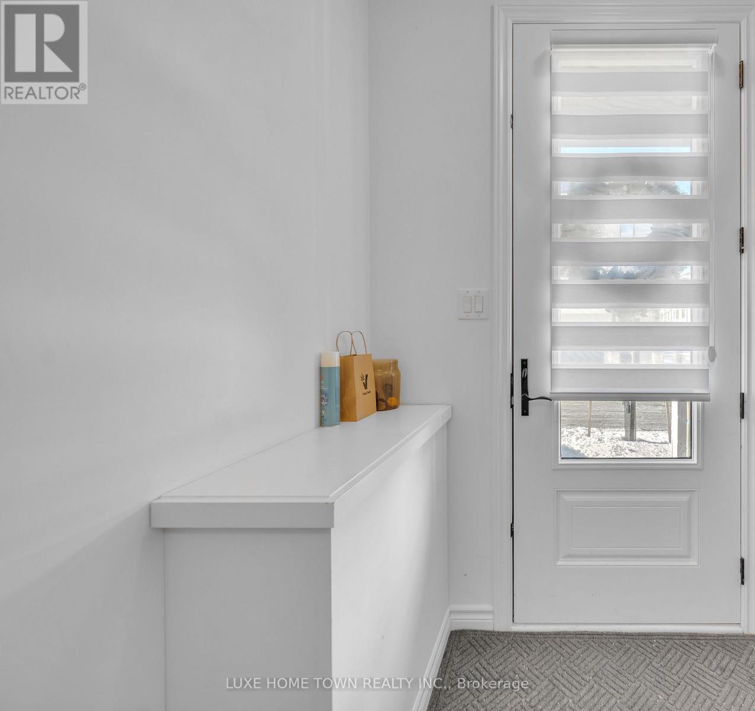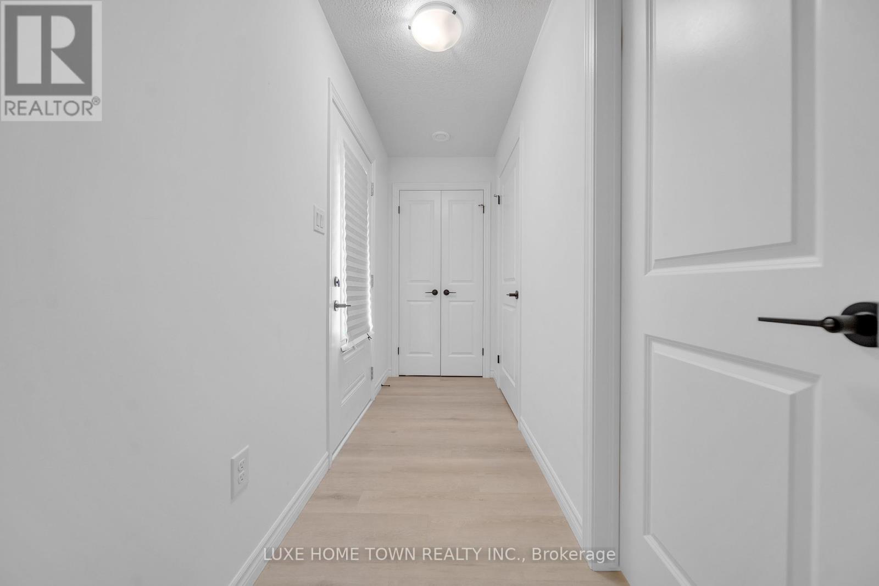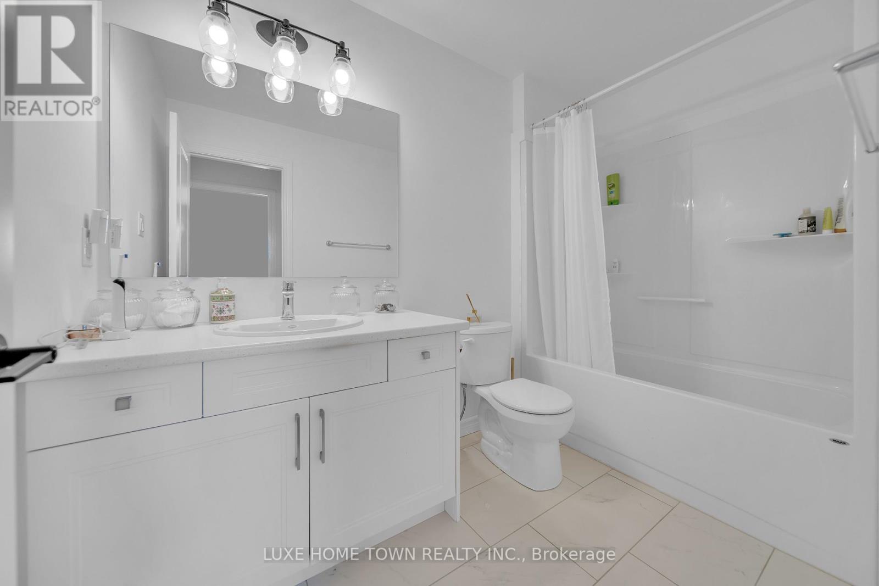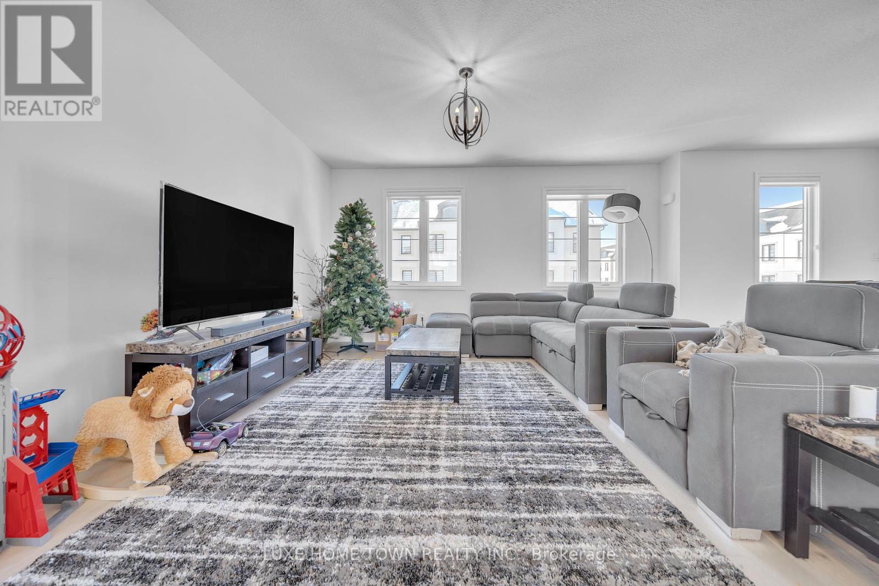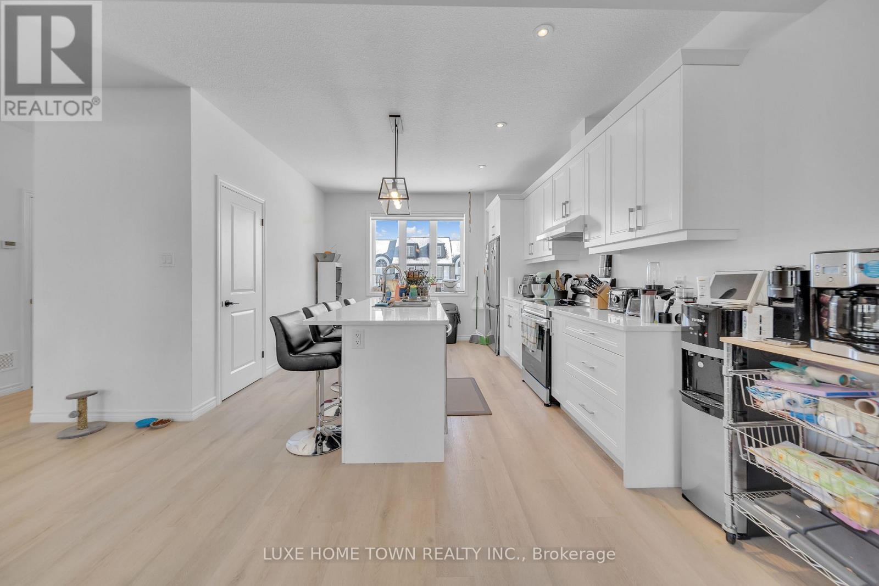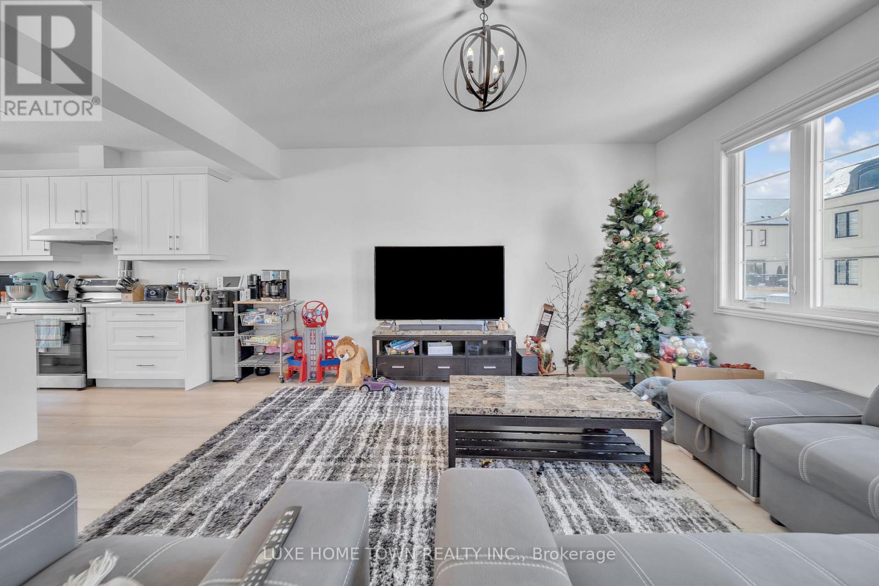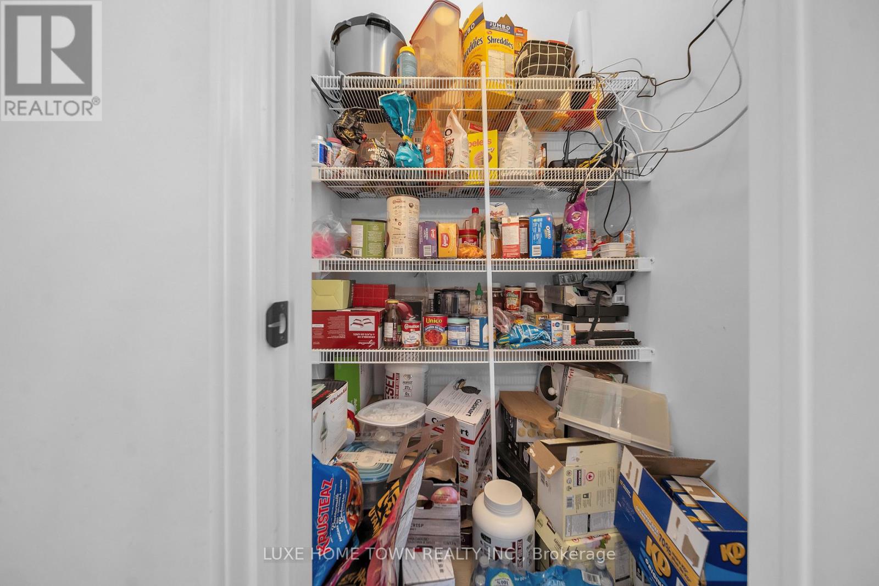28 - 2545 Meadowlands Way London, Ontario N6G 5L8
$699,000Maintenance,
$95 Monthly
Maintenance,
$95 MonthlyFIRST TIME HOME BUYER'S/INVESTOR'S ALERT !! An amazing three-story freehold townhome in North London's upper Richmond Village, with a double-car garage. First Floor: Offers flexible space that can be used as either a bedroom or a cozy living area, with a bathroom. Second Floor: Features a spacious, well-lit living room with oversized windows and 9-foot ceilings. The kitchen is a standout with quartz countertops, premium cabinets, and high-end appliances, all in an open-concept design with the living area. Third Floor: Includes three generously sized bedrooms with ample closet space and bright windows. The master suite includes a 3-piece bathroom and a walk-in closet. Location & Amenities: Close to Masonville Mall, shopping centers, schools, Western University, and hospitals. Ideal for rental potential with low condo fees. **EXTRAS** LOW MAINTENANCE FEE-$95 (id:35762)
Property Details
| MLS® Number | X11947577 |
| Property Type | Single Family |
| Community Name | North R |
| CommunityFeatures | Pet Restrictions |
| EquipmentType | Water Heater - Gas |
| ParkingSpaceTotal | 4 |
| RentalEquipmentType | Water Heater - Gas |
Building
| BathroomTotal | 4 |
| BedroomsAboveGround | 3 |
| BedroomsBelowGround | 1 |
| BedroomsTotal | 4 |
| Age | 0 To 5 Years |
| Appliances | All |
| BasementDevelopment | Finished |
| BasementFeatures | Walk Out |
| BasementType | N/a (finished) |
| CoolingType | Central Air Conditioning |
| ExteriorFinish | Stucco |
| HalfBathTotal | 1 |
| HeatingFuel | Natural Gas |
| HeatingType | Forced Air |
| StoriesTotal | 3 |
| SizeInterior | 2000 - 2249 Sqft |
| Type | Row / Townhouse |
Parking
| Attached Garage |
Land
| Acreage | No |
| ZoningDescription | R 5-3/r 6-5 |
Rooms
| Level | Type | Length | Width | Dimensions |
|---|---|---|---|---|
| Second Level | Laundry Room | Measurements not available | ||
| Second Level | Living Room | 6.63 m | 5.49 m | 6.63 m x 5.49 m |
| Second Level | Dining Room | 6.63 m | 5.49 m | 6.63 m x 5.49 m |
| Second Level | Kitchen | 3.74 m | 4.04 m | 3.74 m x 4.04 m |
| Second Level | Bathroom | Measurements not available | ||
| Third Level | Bathroom | Measurements not available | ||
| Third Level | Primary Bedroom | 3.96 m | 3.45 m | 3.96 m x 3.45 m |
| Third Level | Bedroom 2 | 3.71 m | 4.19 m | 3.71 m x 4.19 m |
| Third Level | Bedroom 3 | 3.79 m | 4.37 m | 3.79 m x 4.37 m |
| Third Level | Bathroom | Measurements not available | ||
| Main Level | Bedroom | 5.61 m | 4.62 m | 5.61 m x 4.62 m |
| Main Level | Bathroom | Measurements not available |
https://www.realtor.ca/real-estate/27859180/28-2545-meadowlands-way-london-north-r
Interested?
Contact us for more information
Shivam Taneja
Salesperson
845 Main St East Unit 4a
Milton, Ontario L9T 3Z3
Isha Sachdeva
Broker of Record
845 Main St East Unit 4a
Milton, Ontario L9T 3Z3



