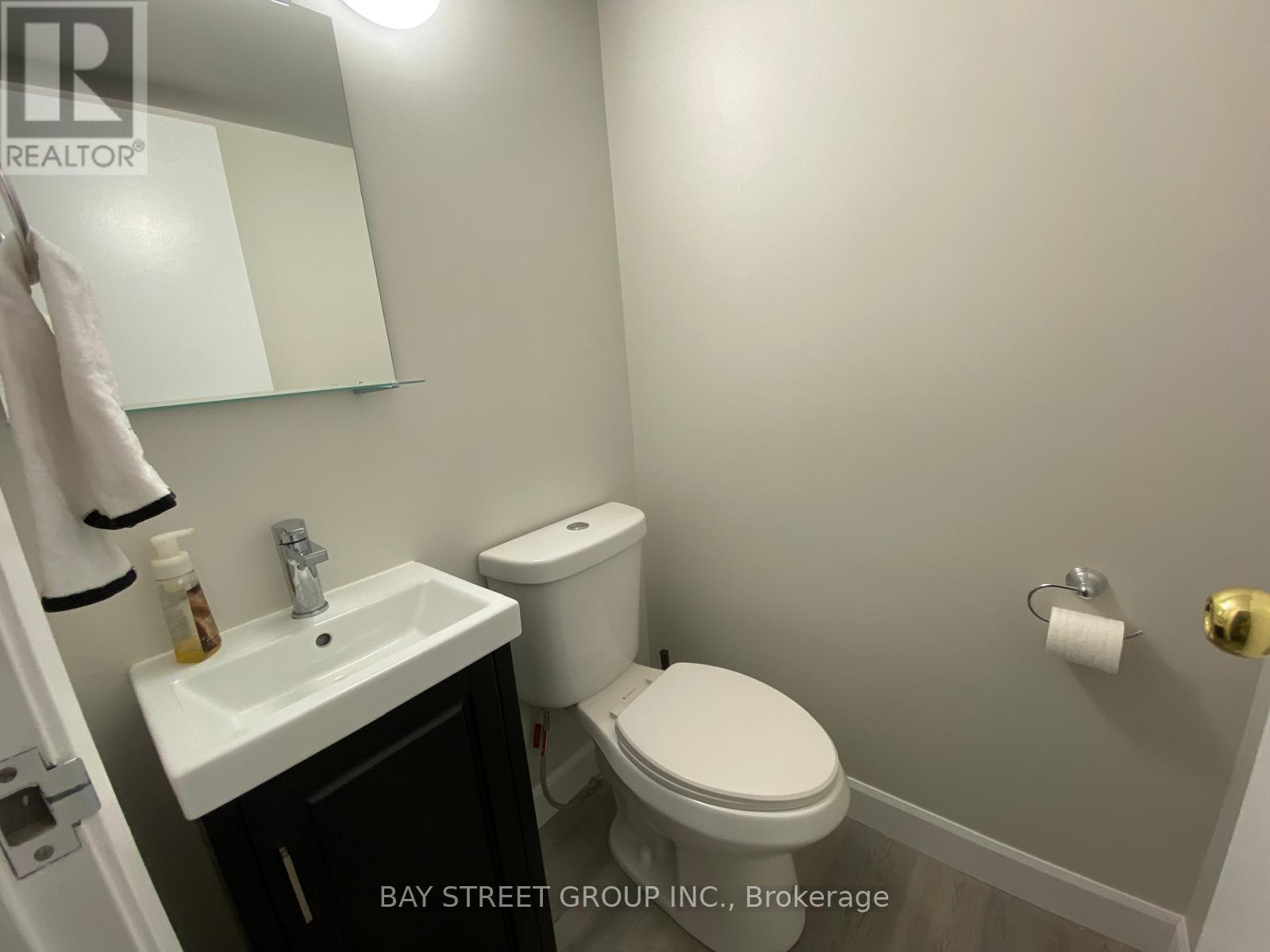28 - 2200 Glenwood School Drive Burlington, Ontario L7R 4H7
$699,000Maintenance, Insurance, Parking
$394.73 Monthly
Maintenance, Insurance, Parking
$394.73 MonthlyAttention First Time Buyers!! Rare Opportunity!!! Quiet End Unit Townhouse!!! Ready to Move-In. Easy Access to QEW & 403, Minutes to Burlington Go Station and Public Transit. Thousands Spent on Brand New Modern Renovations. Brand New Light fixtures, Vinyl Flooring on Ground & 2nd floors. Brand New 4 pc Bathroom Vanity, Shower with Deep Soaking Tub. Brand New 2pc Powder Room. Brand New Kitchen with Stylish White Cabinet, Countertop, and Ceramic Backsplash. Brand New Appliances: Stainless Steel Fridge, Stove, and Exhaust Fan with Direct Venting Outside. Freshly Painted Throughout. Direct access to Garage. Updated Wood-burning Fireplace. Open Space Basement - Great Potential. Freshly Painted Basement Floor. Don't Miss This Fabulous Townhouse in a Sought-After Community. (id:35762)
Open House
This property has open houses!
2:00 pm
Ends at:4:00 pm
Property Details
| MLS® Number | W12217940 |
| Property Type | Single Family |
| Community Name | Freeman |
| CommunityFeatures | Pet Restrictions |
| ParkingSpaceTotal | 2 |
Building
| BathroomTotal | 2 |
| BedroomsAboveGround | 3 |
| BedroomsTotal | 3 |
| Amenities | Fireplace(s) |
| Appliances | Garage Door Opener Remote(s), Dishwasher, Dryer, Garage Door Opener, Stove, Washer, Window Coverings, Refrigerator |
| BasementDevelopment | Unfinished |
| BasementType | N/a (unfinished) |
| CoolingType | Central Air Conditioning |
| ExteriorFinish | Stucco, Wood |
| FireplacePresent | Yes |
| FlooringType | Vinyl |
| HalfBathTotal | 1 |
| HeatingFuel | Natural Gas |
| HeatingType | Forced Air |
| StoriesTotal | 2 |
| SizeInterior | 1000 - 1199 Sqft |
| Type | Row / Townhouse |
Parking
| Garage |
Land
| Acreage | No |
Rooms
| Level | Type | Length | Width | Dimensions |
|---|---|---|---|---|
| Second Level | Primary Bedroom | 4.34 m | 3.15 m | 4.34 m x 3.15 m |
| Second Level | Bedroom 2 | 3.17 m | 3.35 m | 3.17 m x 3.35 m |
| Second Level | Bedroom 3 | 3.88 m | 2.43 m | 3.88 m x 2.43 m |
| Ground Level | Living Room | 3.3 m | 5.71 m | 3.3 m x 5.71 m |
| Ground Level | Dining Room | 2.56 m | 2.92 m | 2.56 m x 2.92 m |
| Ground Level | Kitchen | 2.43 m | 3.35 m | 2.43 m x 3.35 m |
https://www.realtor.ca/real-estate/28463123/28-2200-glenwood-school-drive-burlington-freeman-freeman
Interested?
Contact us for more information
Sharon Lee
Broker
8300 Woodbine Ave Ste 500
Markham, Ontario L3R 9Y7





















