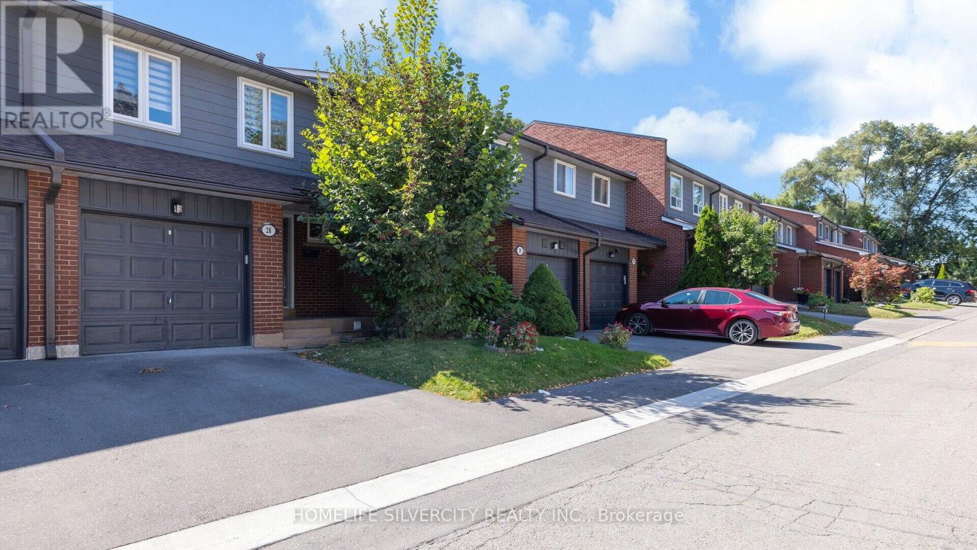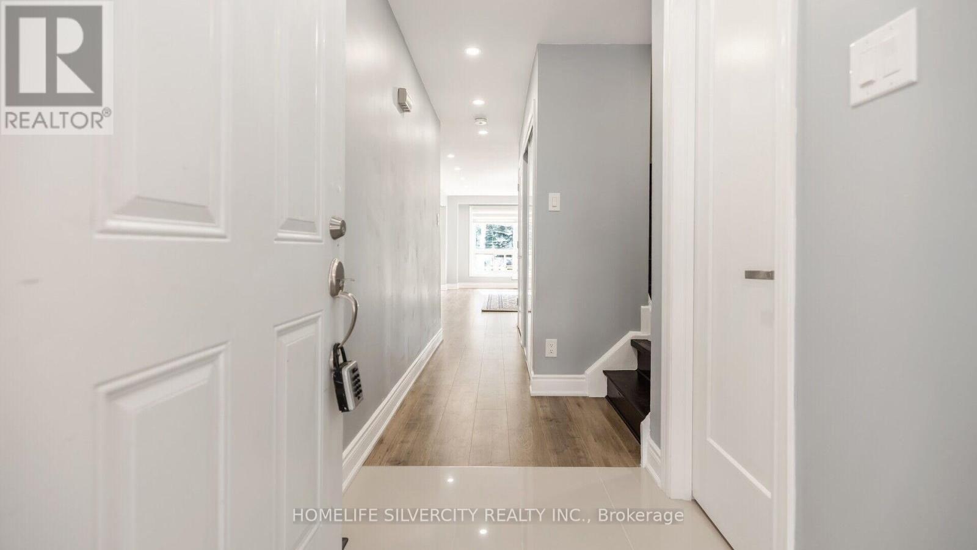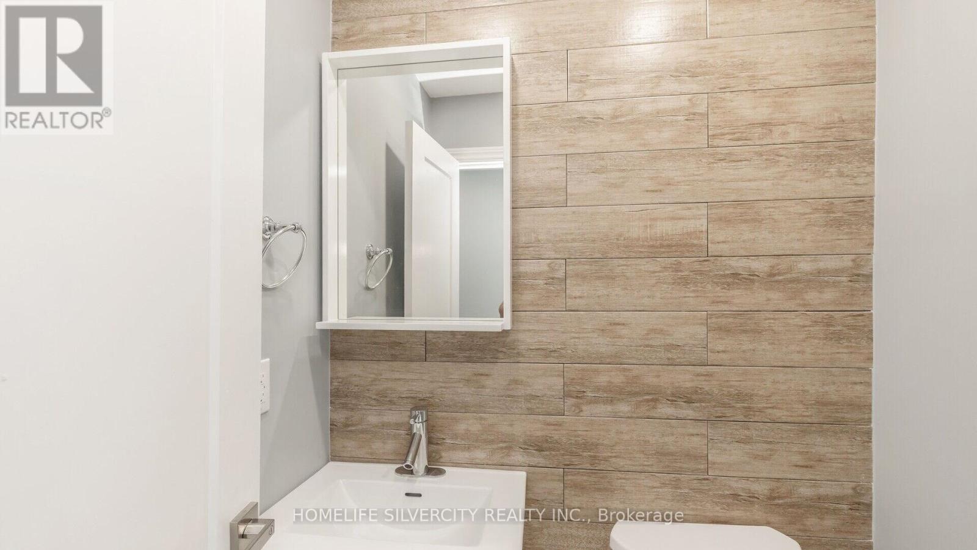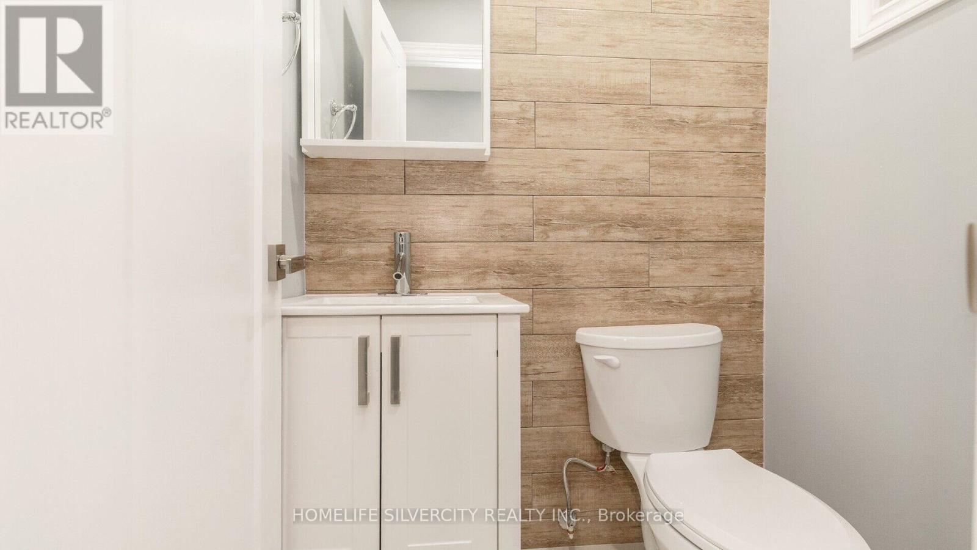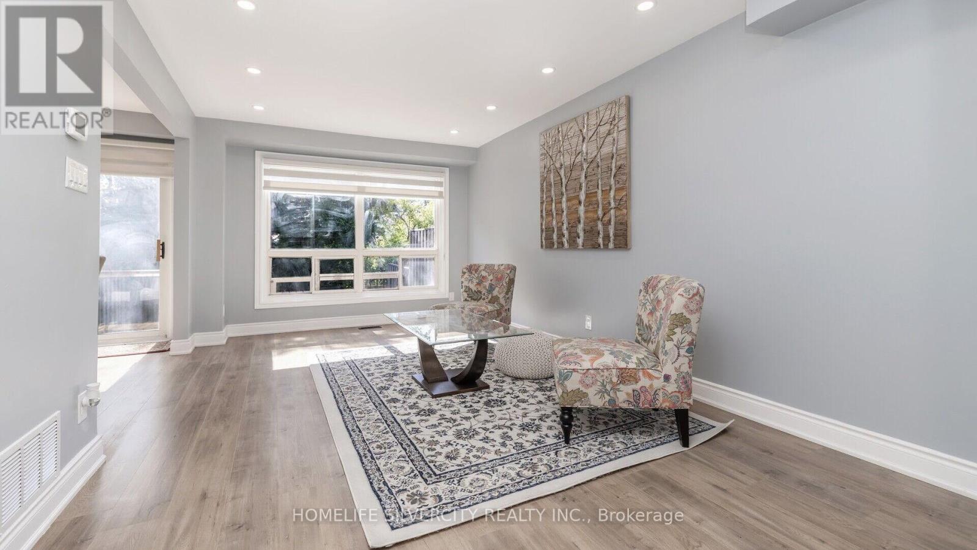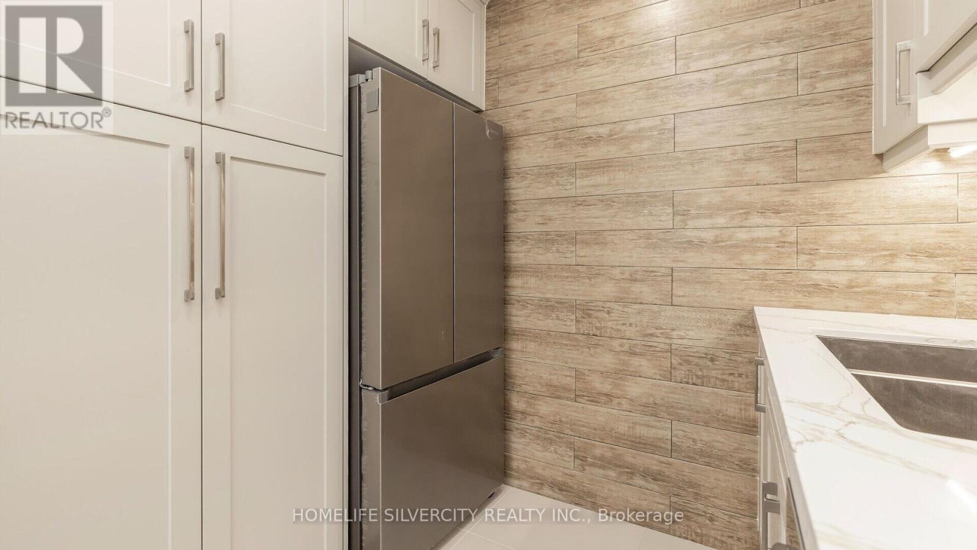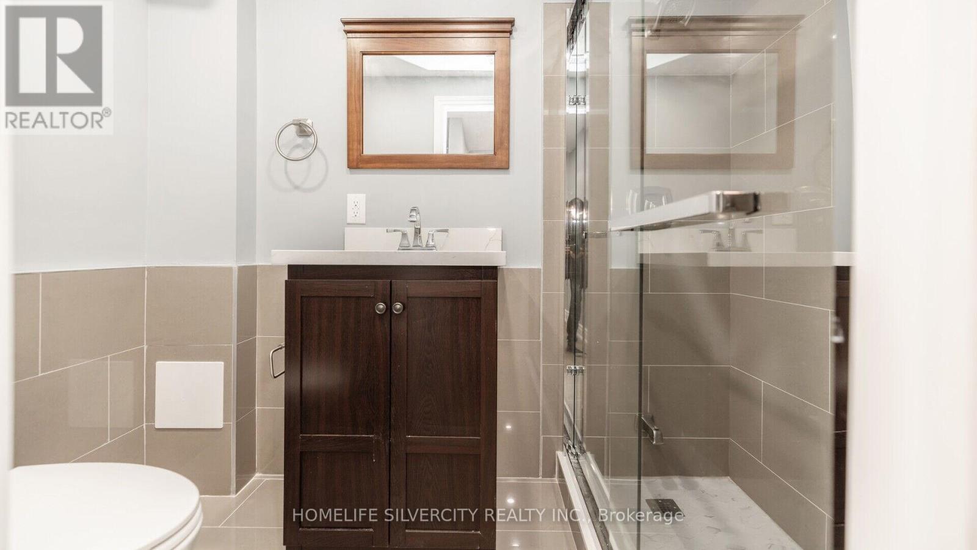28 - 1616 Haig Boulevard Mississauga, Ontario L5E 3C9
$949,949Maintenance, Water, Common Area Maintenance, Insurance, Parking, Cable TV
$393.41 Monthly
Maintenance, Water, Common Area Maintenance, Insurance, Parking, Cable TV
$393.41 MonthlyWelcome to this fully renovated 4 bedroom, 3 bath townhome, nestled in a serene lakeview neighbourhood. Professionally renovated with high quality material together with modern Kitchen, backsplash, quartz countertops and Top of line S/S Appliances, built in pantry in the kitchen, New Furnace, New Electrical Panel along with all New Copper wiring with ESA certificate. Main level filled with natural light and a walkout to your private back yard retreat, showcasing a stunning pressure-treated wood deck . The upper level has a 5 pcs bathroom and 4 good size bedrooms. A bright finished lower level provides extra living space along with 3 pcs bathroom. Not one of the Best but the Best Renovation in the area. New Electrical Panel along with all New copper wiring with ESA certificate and New Furnace. (id:35762)
Property Details
| MLS® Number | W12099111 |
| Property Type | Single Family |
| Community Name | Lakeview |
| CommunityFeatures | Pet Restrictions |
| ParkingSpaceTotal | 2 |
Building
| BathroomTotal | 3 |
| BedroomsAboveGround | 4 |
| BedroomsTotal | 4 |
| Appliances | Dishwasher, Dryer, Garage Door Opener, Microwave, Range, Stove, Washer, Window Coverings, Refrigerator |
| BasementDevelopment | Finished |
| BasementType | N/a (finished) |
| CoolingType | Central Air Conditioning |
| ExteriorFinish | Aluminum Siding, Brick |
| FlooringType | Laminate |
| HalfBathTotal | 1 |
| HeatingFuel | Natural Gas |
| HeatingType | Forced Air |
| StoriesTotal | 2 |
| SizeInterior | 1200 - 1399 Sqft |
| Type | Row / Townhouse |
Parking
| Garage |
Land
| Acreage | No |
Rooms
| Level | Type | Length | Width | Dimensions |
|---|---|---|---|---|
| Second Level | Primary Bedroom | 4.79 m | 3.11 m | 4.79 m x 3.11 m |
| Second Level | Bedroom 2 | 4.97 m | 2.65 m | 4.97 m x 2.65 m |
| Second Level | Bedroom 3 | 3.99 m | 3.11 m | 3.99 m x 3.11 m |
| Second Level | Bedroom 4 | 2.99 m | 2.63 m | 2.99 m x 2.63 m |
| Lower Level | Recreational, Games Room | 9.6 m | 5.79 m | 9.6 m x 5.79 m |
| Main Level | Living Room | 3.2 m | 3.08 m | 3.2 m x 3.08 m |
| Main Level | Dining Room | 2.75 m | 3.08 m | 2.75 m x 3.08 m |
| Main Level | Kitchen | 3.66 m | 2.44 m | 3.66 m x 2.44 m |
| Main Level | Eating Area | 3.2 m | 2.44 m | 3.2 m x 2.44 m |
https://www.realtor.ca/real-estate/28204151/28-1616-haig-boulevard-mississauga-lakeview-lakeview
Interested?
Contact us for more information
Pradeep Chhikara
Salesperson
11775 Bramalea Rd #201
Brampton, Ontario L6R 3Z4

