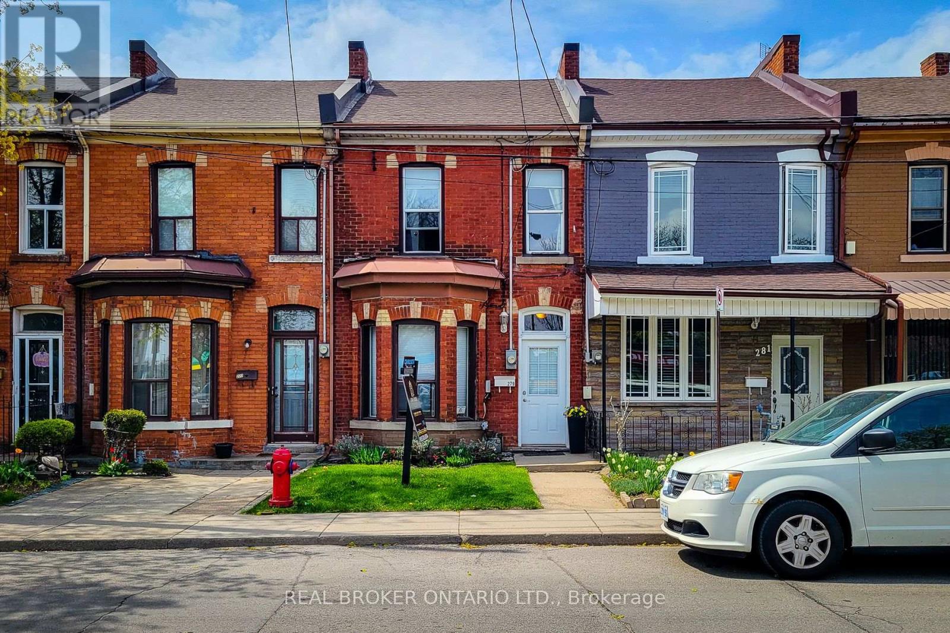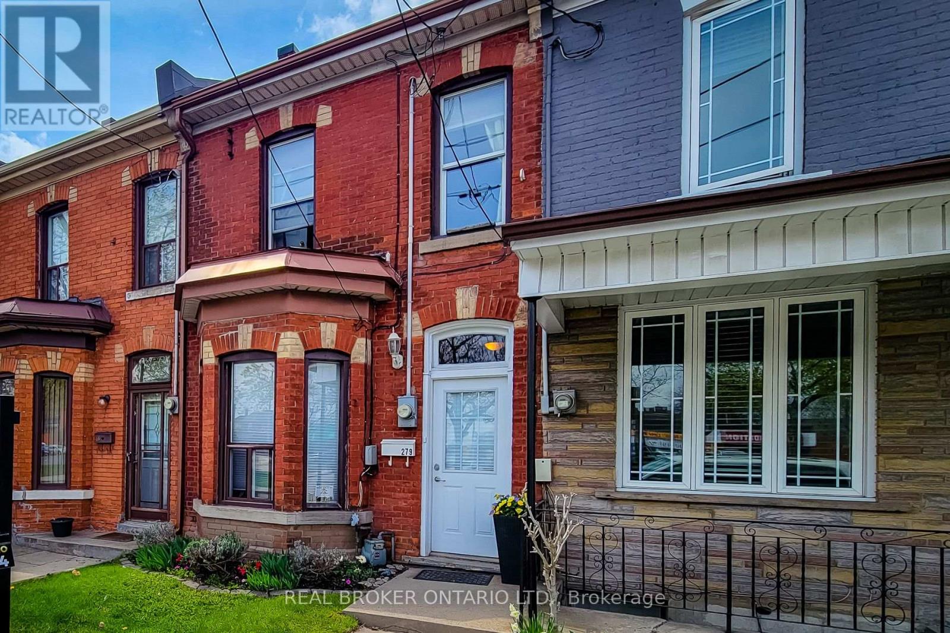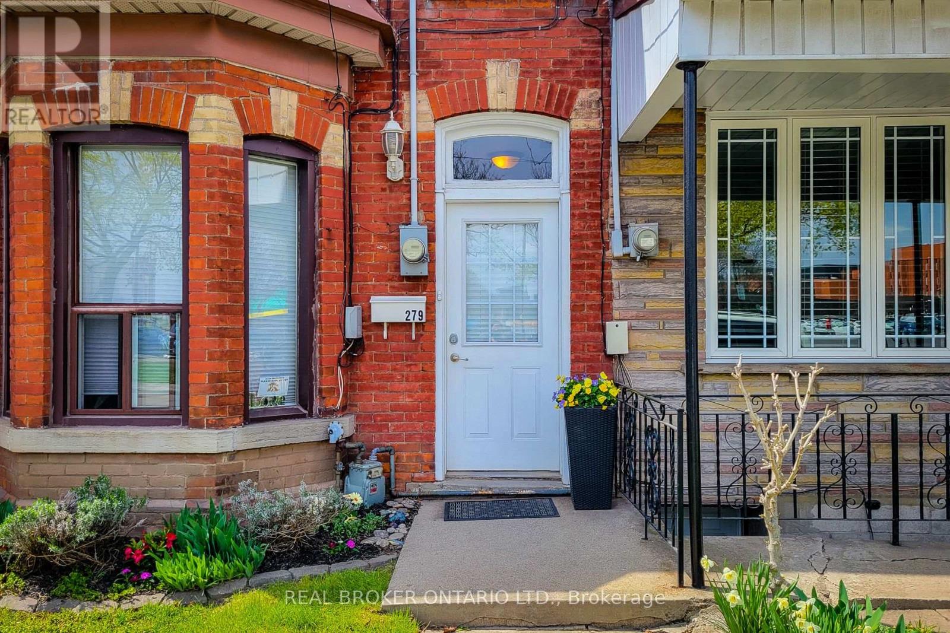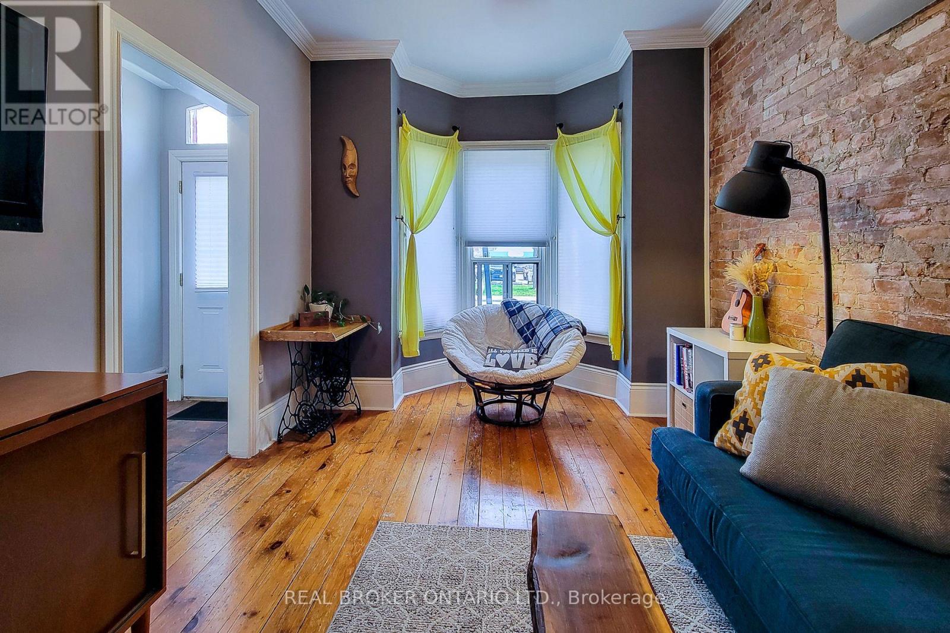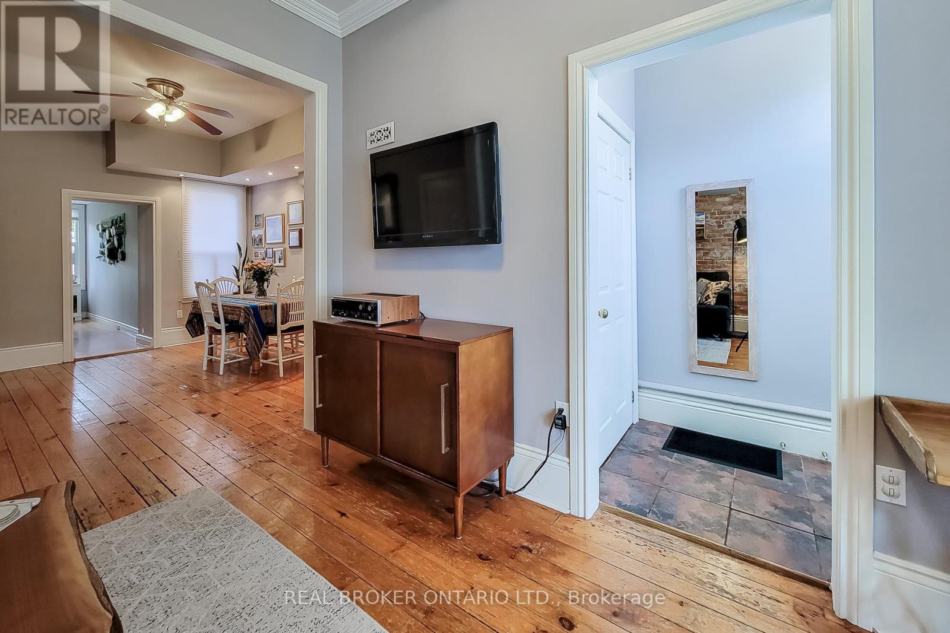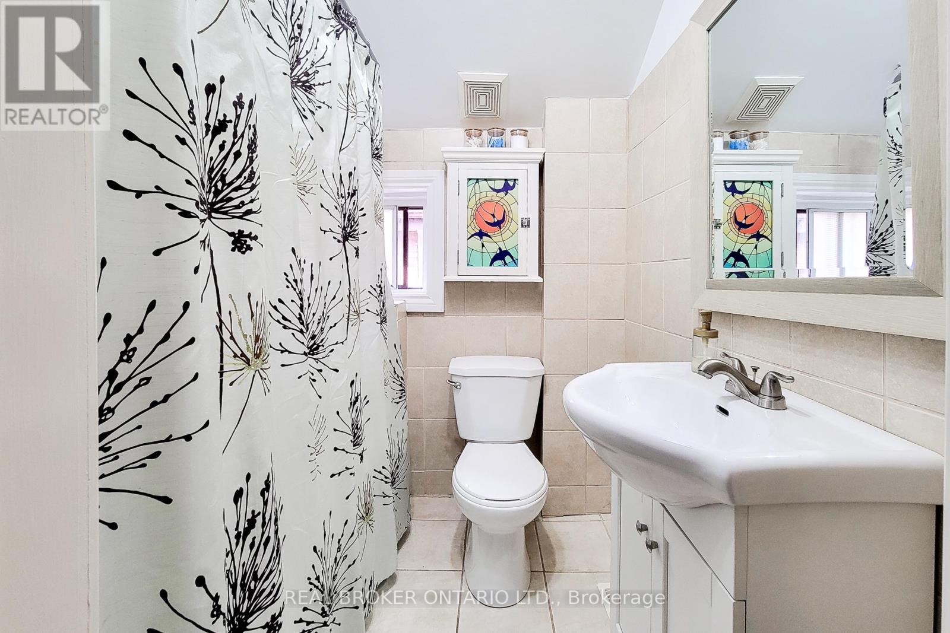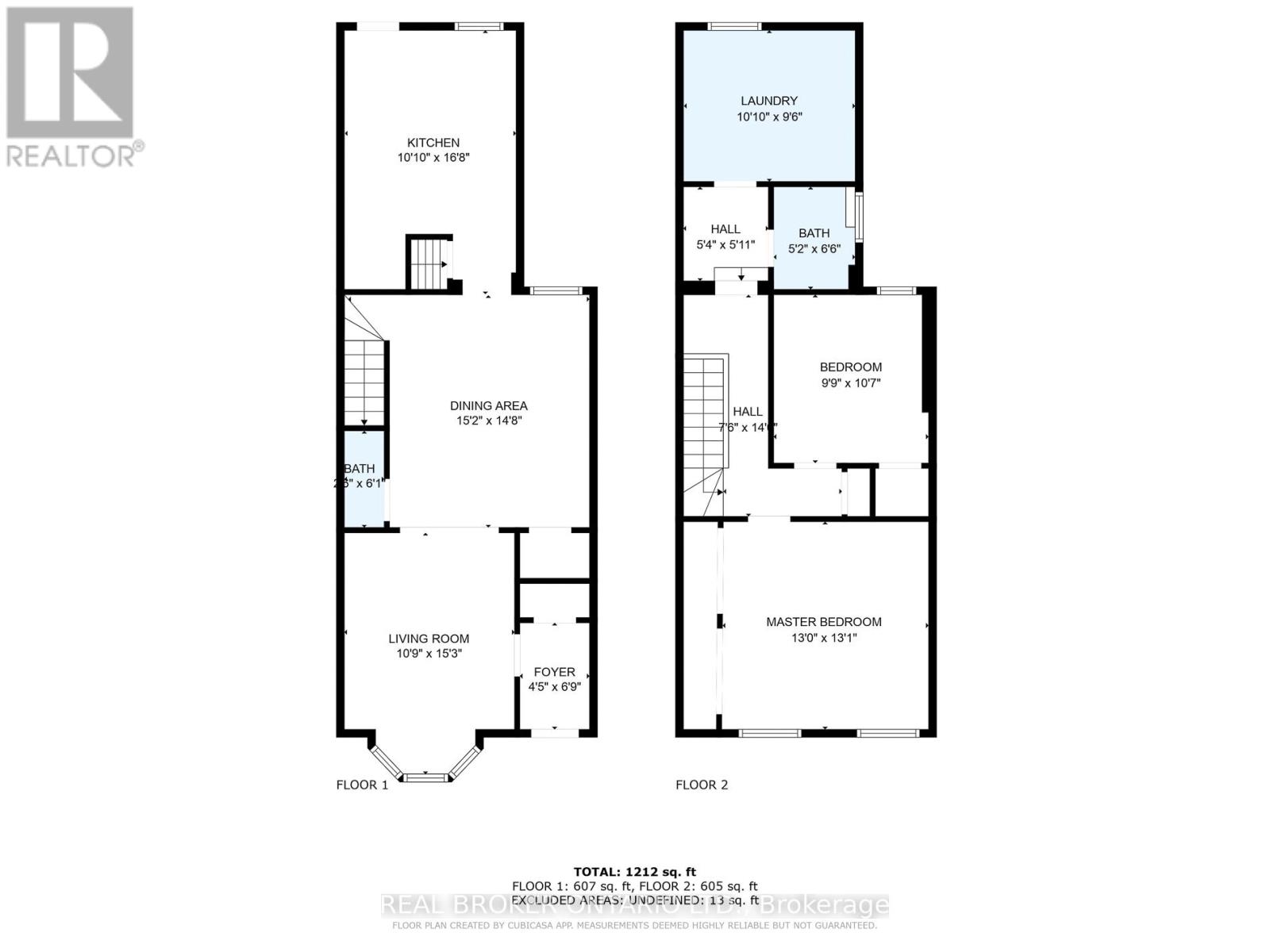279 Mary Street Hamilton, Ontario L8L 4W3
$399,000
CHARMING 2-STOREY HOME IN A PRIME LOCATION! Welcome to this beautiful 2-storey home offering 1,200 sq.ft. inviting living space filled with character and charm. Featuring unique touches like exposed brick, granite finishes, and a recently updated water heater.The sun-filled living room features a beautiful bay window, creating a bright and inviting space to relax or entertain. Enjoy the convenience of bedroom-level laundry, 1.5 bathrooms, and a spacious primary bedroom complete with two closets and an abundance of natural light.Step outside to enjoy a large, private backyard complete with shed and garden boxes-perfect for gardening enthusiasts or outdoor gatherings. Located close to many amenities including schools, hospitals, the West Harbour GO Station, James Street North's shopping and dining, Central Library, Farmers Market, and Bayfront Park. (id:35762)
Property Details
| MLS® Number | X12127678 |
| Property Type | Single Family |
| Neigbourhood | Beasley |
| Community Name | Beasley |
| AmenitiesNearBy | Hospital, Schools |
| CommunityFeatures | School Bus |
Building
| BathroomTotal | 2 |
| BedroomsAboveGround | 3 |
| BedroomsTotal | 3 |
| Age | 51 To 99 Years |
| Appliances | Water Heater, Dishwasher, Dryer, Stove, Washer, Window Coverings, Refrigerator |
| BasementDevelopment | Unfinished |
| BasementType | Partial (unfinished) |
| ConstructionStyleAttachment | Attached |
| CoolingType | Central Air Conditioning |
| ExteriorFinish | Brick |
| FireplacePresent | Yes |
| FoundationType | Stone |
| HalfBathTotal | 1 |
| HeatingFuel | Natural Gas |
| HeatingType | Forced Air |
| StoriesTotal | 2 |
| SizeInterior | 1100 - 1500 Sqft |
| Type | Row / Townhouse |
| UtilityWater | Municipal Water |
Parking
| No Garage |
Land
| Acreage | No |
| LandAmenities | Hospital, Schools |
| Sewer | Septic System |
| SizeDepth | 96 Ft |
| SizeFrontage | 15 Ft ,7 In |
| SizeIrregular | 15.6 X 96 Ft |
| SizeTotalText | 15.6 X 96 Ft |
Rooms
| Level | Type | Length | Width | Dimensions |
|---|---|---|---|---|
| Second Level | Bedroom | 3.96 m | 3.99 m | 3.96 m x 3.99 m |
| Second Level | Bedroom | 2.97 m | 3.23 m | 2.97 m x 3.23 m |
| Second Level | Laundry Room | 3.3 m | 2.9 m | 3.3 m x 2.9 m |
| Second Level | Bathroom | 1.57 m | 1.98 m | 1.57 m x 1.98 m |
| Second Level | Bedroom | 2.97 m | 3.23 m | 2.97 m x 3.23 m |
| Main Level | Living Room | 4.62 m | 4.47 m | 4.62 m x 4.47 m |
| Main Level | Dining Room | 4.62 m | 4.47 m | 4.62 m x 4.47 m |
| Main Level | Kitchen | 3.3 m | 5.08 m | 3.3 m x 5.08 m |
https://www.realtor.ca/real-estate/28267694/279-mary-street-hamilton-beasley-beasley
Interested?
Contact us for more information
Gaston Queirolo Anda
Salesperson
130 King St W Unit 1900b
Toronto, Ontario M5X 1E3

