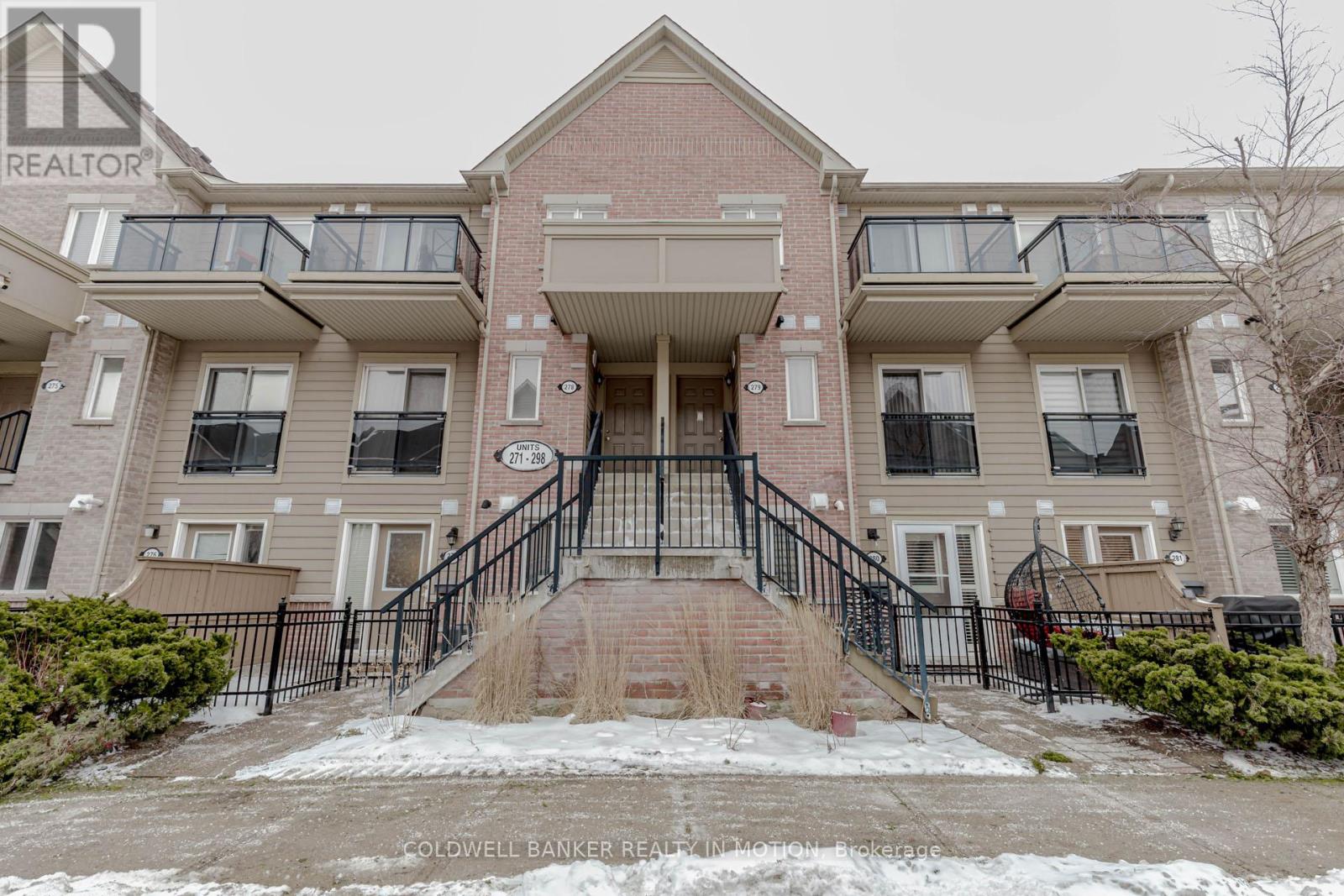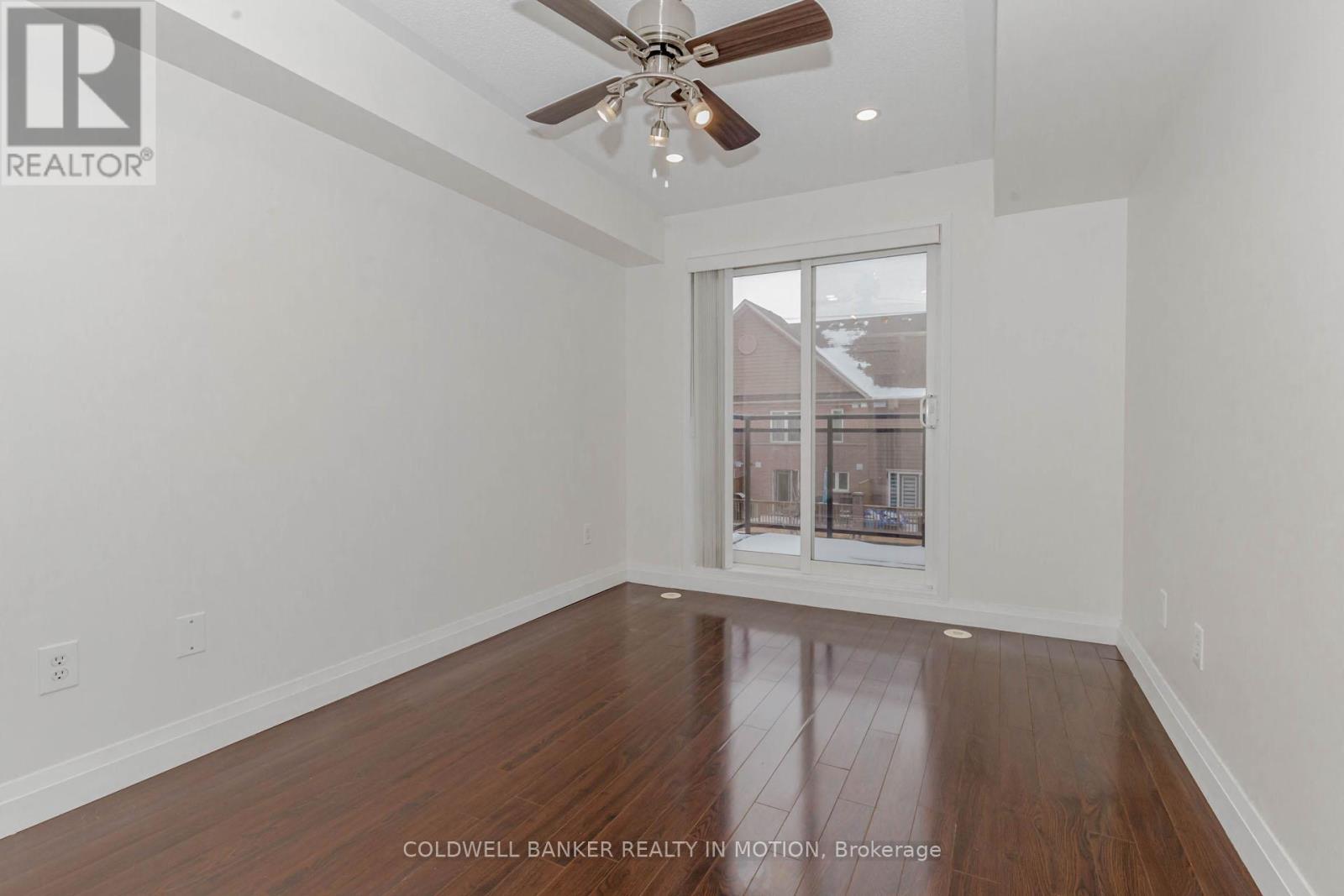245 West Beaver Creek Rd #9B
(289)317-1288
#279 - 4975 Southampton Drive Mississauga, Ontario L5M 8C5
2 Bedroom
2 Bathroom
800 - 899 sqft
Central Air Conditioning
Forced Air
$620,000Maintenance, Common Area Maintenance, Insurance, Parking, Water
$360.53 Monthly
Maintenance, Common Area Maintenance, Insurance, Parking, Water
$360.53 MonthlyFreshly painted stacked 2-bedroom townhouse in desirable Churchill Meadows, close to Ridgeway Plaza. Upgraded bathrooms with quartz countertops. Fantastic open-concept layout with an upgraded and modern kitchen featuring granite countertops, stone backsplash, and laminate flooring with new baseboards. Oak stairs, modern vanity accessories, and pot lights throughout. Balcony off the primary bedroom. Close to 403 Shopping, community centre (id:35762)
Property Details
| MLS® Number | W12148159 |
| Property Type | Single Family |
| Community Name | Churchill Meadows |
| AmenitiesNearBy | Hospital, Park, Public Transit, Schools |
| CommunityFeatures | Pet Restrictions, Community Centre |
| ParkingSpaceTotal | 1 |
Building
| BathroomTotal | 2 |
| BedroomsAboveGround | 2 |
| BedroomsTotal | 2 |
| Age | 11 To 15 Years |
| Appliances | Blinds, Dishwasher, Dryer, Stove, Washer, Refrigerator |
| CoolingType | Central Air Conditioning |
| ExteriorFinish | Brick, Vinyl Siding |
| FlooringType | Laminate, Ceramic |
| HalfBathTotal | 1 |
| HeatingFuel | Natural Gas |
| HeatingType | Forced Air |
| SizeInterior | 800 - 899 Sqft |
| Type | Row / Townhouse |
Parking
| No Garage |
Land
| Acreage | No |
| LandAmenities | Hospital, Park, Public Transit, Schools |
Rooms
| Level | Type | Length | Width | Dimensions |
|---|---|---|---|---|
| Second Level | Primary Bedroom | 3.89 m | 2.77 m | 3.89 m x 2.77 m |
| Second Level | Bedroom 2 | 2.69 m | 2.77 m | 2.69 m x 2.77 m |
| Main Level | Living Room | 4.24 m | 3.89 m | 4.24 m x 3.89 m |
| Main Level | Dining Room | 4.24 m | 3.89 m | 4.24 m x 3.89 m |
| Main Level | Kitchen | 2.77 m | 2.26 m | 2.77 m x 2.26 m |
Interested?
Contact us for more information
Eyad Abdul Wahed
Salesperson
Coldwell Banker Realty In Motion
3105 Unity Dr #22
Mississauga, Ontario L5L 4L2
3105 Unity Dr #22
Mississauga, Ontario L5L 4L2














































