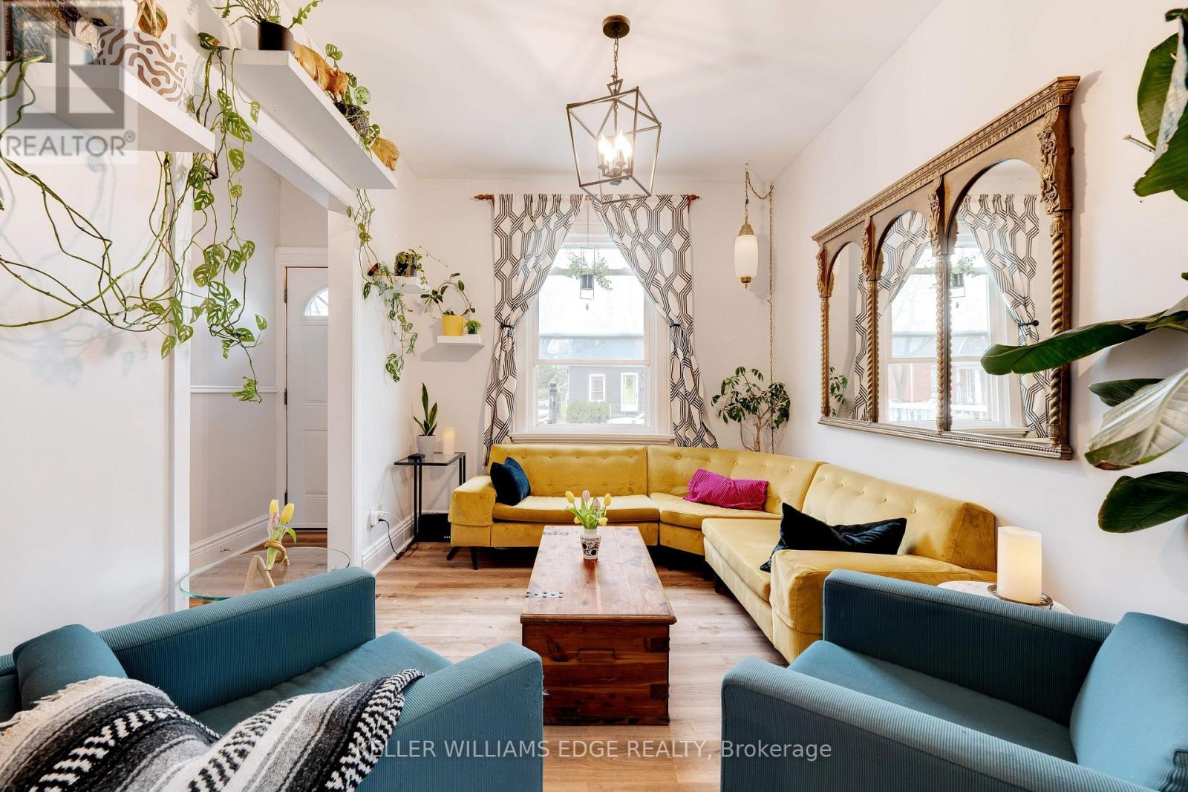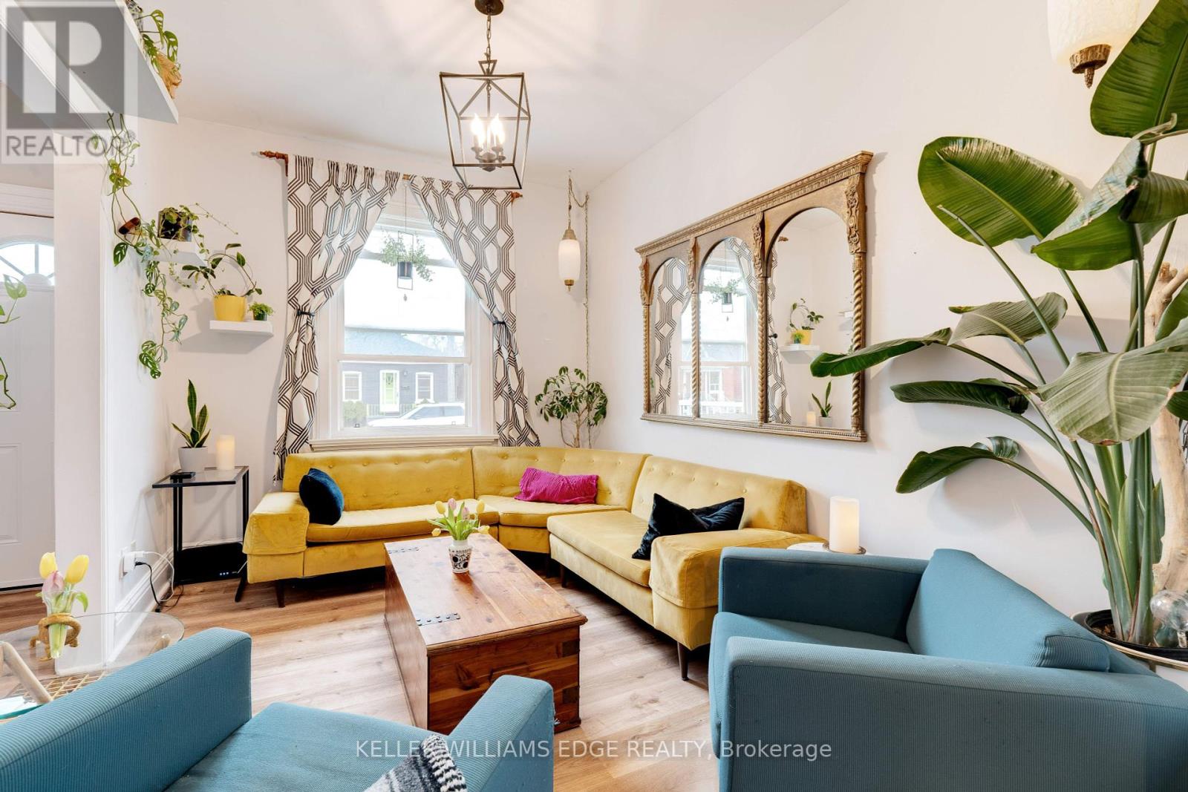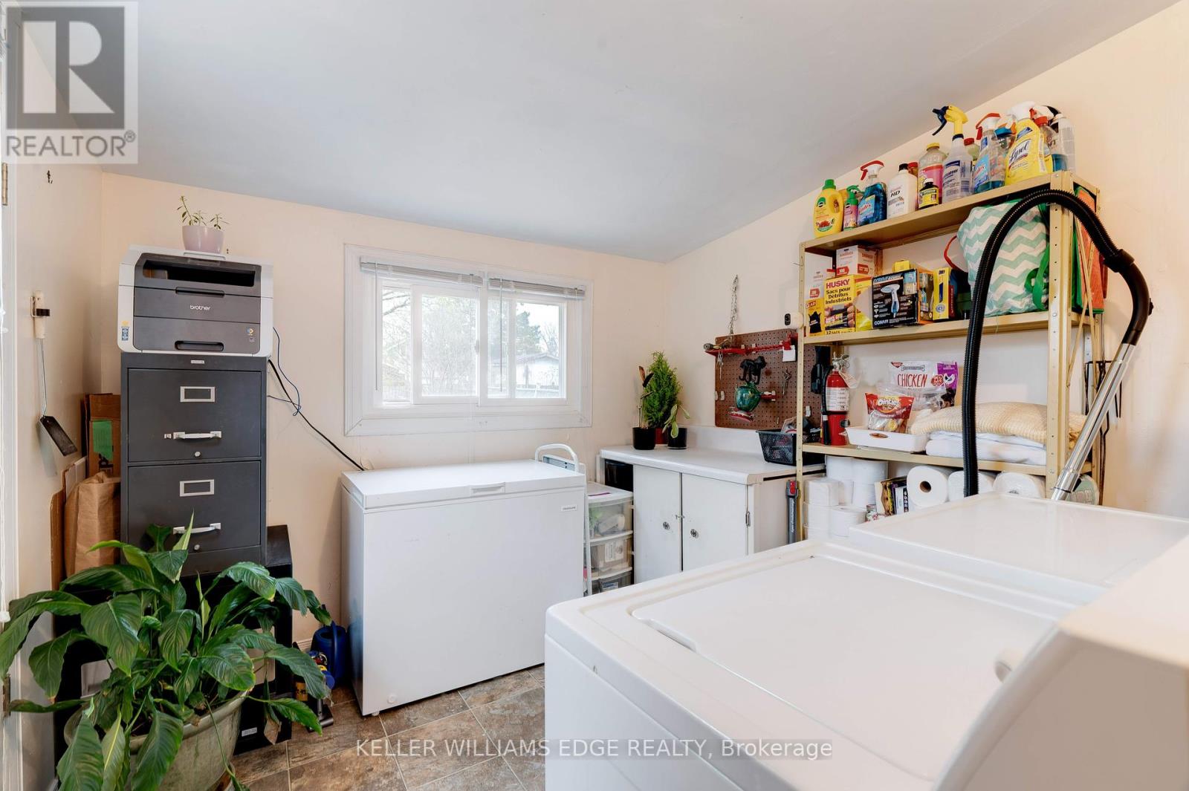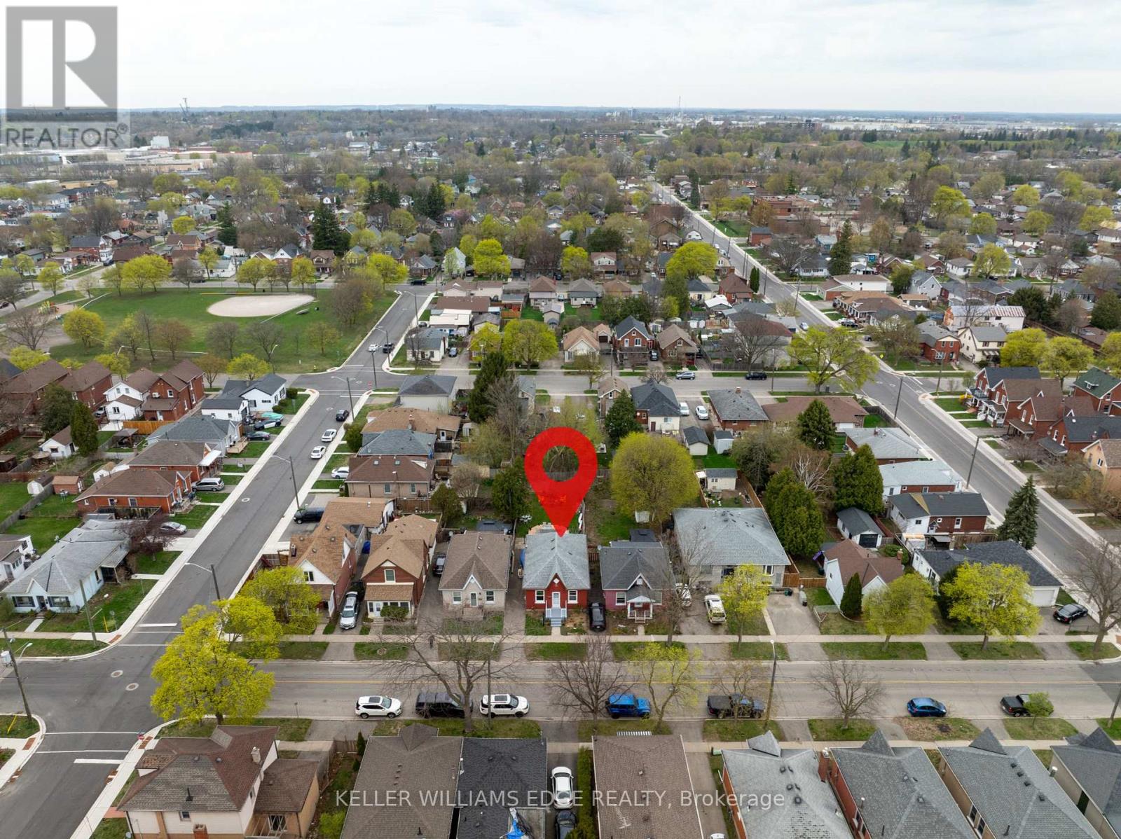276 Wellington Street Brant, Ontario N3S 3Z9
$475,000
This well-maintained 3-bedroom, 1-bath home is the perfect move-in ready starter or ideal for those looking to downsize into a comfortable retirement home. Inside, you'll find a spacious eat-in kitchen with plenty of storage, a recently updated bathroom, and convenient main-floor laundry. Updates include a newer kitchen, bathroom, roof, windows, furnace, electrical panel, all-new wiring and a backyard deck offering and peace of mind for years to come. The home also features new vinyl flooring throughout the main floor, all new interior doors, and a freshly updated front railing. A private driveway provides off-street parking, and the large, fenced backyard is ideal for children, pets, or outdoor entertaining. The full unfinished basement with 6 ceilings offers ample storage space or potential for future development. The backyard is a gardeners dream. Enjoy a well-established vegetable garden featuring raspberries, blackberries, rhubarb, and a trellis ready for peas, beans, and cucumbers. Keep an eye out for fresh lettuce coming up soon too! Don't miss your chance to book your private viewing today! (id:35762)
Property Details
| MLS® Number | X12109910 |
| Property Type | Single Family |
| Community Name | Brantford Twp |
| AmenitiesNearBy | Schools |
| CommunityFeatures | School Bus |
| EquipmentType | Water Heater |
| Features | Carpet Free |
| ParkingSpaceTotal | 2 |
| RentalEquipmentType | Water Heater |
Building
| BathroomTotal | 1 |
| BedroomsAboveGround | 3 |
| BedroomsTotal | 3 |
| Appliances | Dishwasher, Dryer, Hood Fan, Stove, Washer, Refrigerator |
| ArchitecturalStyle | Bungalow |
| BasementDevelopment | Unfinished |
| BasementType | N/a (unfinished) |
| ConstructionStyleAttachment | Detached |
| CoolingType | Central Air Conditioning |
| ExteriorFinish | Brick |
| FoundationType | Poured Concrete |
| HeatingFuel | Natural Gas |
| HeatingType | Forced Air |
| StoriesTotal | 1 |
| SizeInterior | 700 - 1100 Sqft |
| Type | House |
| UtilityWater | Municipal Water |
Parking
| No Garage |
Land
| Acreage | No |
| FenceType | Fenced Yard |
| LandAmenities | Schools |
| Sewer | Sanitary Sewer |
| SizeIrregular | 33 X 132 Acre |
| SizeTotalText | 33 X 132 Acre |
| ZoningDescription | Rc |
Rooms
| Level | Type | Length | Width | Dimensions |
|---|---|---|---|---|
| Basement | Utility Room | 6.66 m | 3.34 m | 6.66 m x 3.34 m |
| Main Level | Living Room | 2.73 m | 3.61 m | 2.73 m x 3.61 m |
| Main Level | Dining Room | 3.81 m | 4.08 m | 3.81 m x 4.08 m |
| Main Level | Kitchen | 3.77 m | 3.57 m | 3.77 m x 3.57 m |
| Main Level | Bedroom | 2.81 m | 2.92 m | 2.81 m x 2.92 m |
| Main Level | Bedroom 2 | 2.79 m | 2.82 m | 2.79 m x 2.82 m |
| Main Level | Bedroom 3 | 2.82 m | 2.59 m | 2.82 m x 2.59 m |
| Main Level | Bathroom | 2.8 m | 2.2 m | 2.8 m x 2.2 m |
| Main Level | Laundry Room | 2.77 m | 2.94 m | 2.77 m x 2.94 m |
https://www.realtor.ca/real-estate/28228805/276-wellington-street-brant-brantford-twp-brantford-twp
Interested?
Contact us for more information
Soni Chachad
Broker
3185 Harvester Rd Unit 1a
Burlington, Ontario L7N 3N8


































