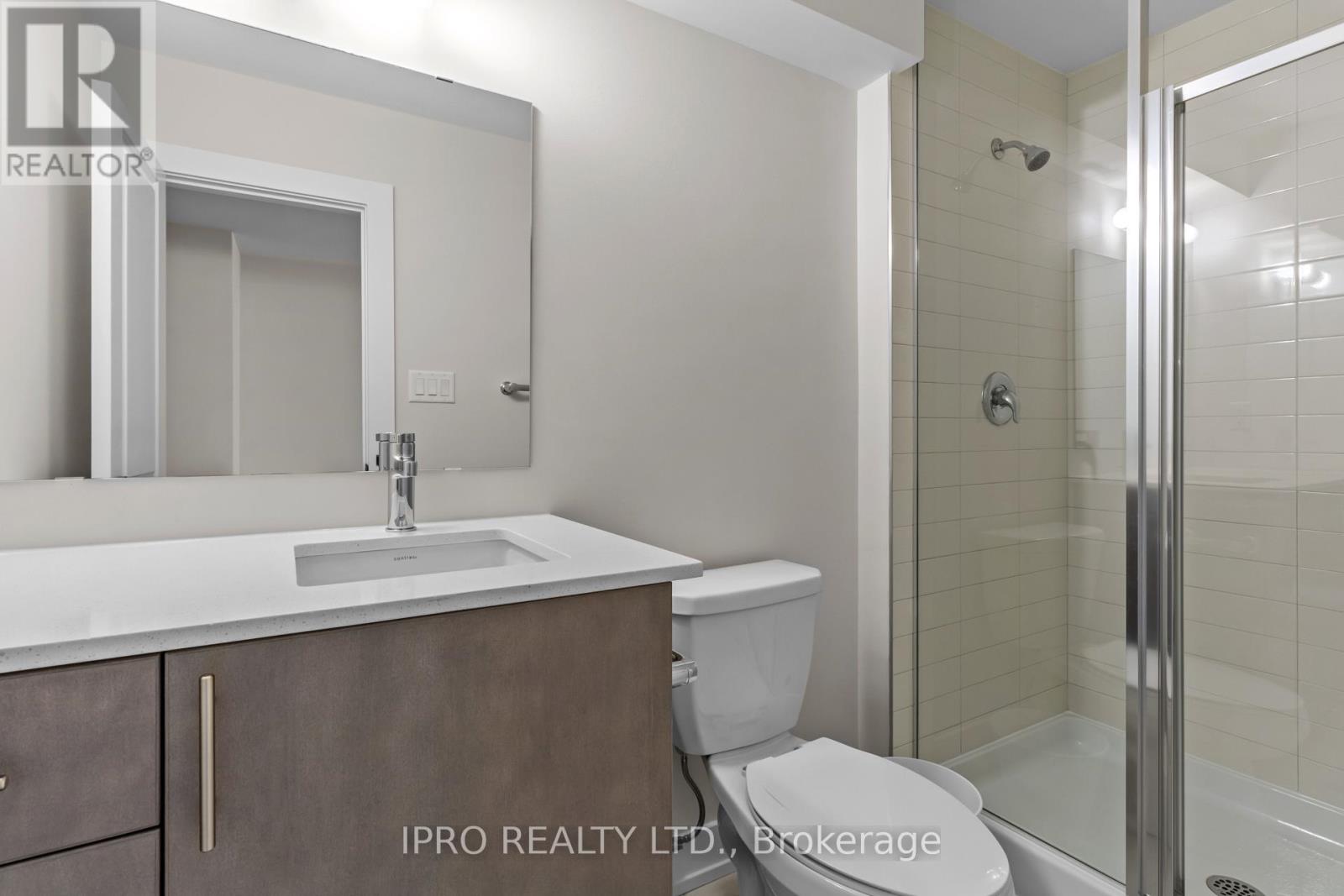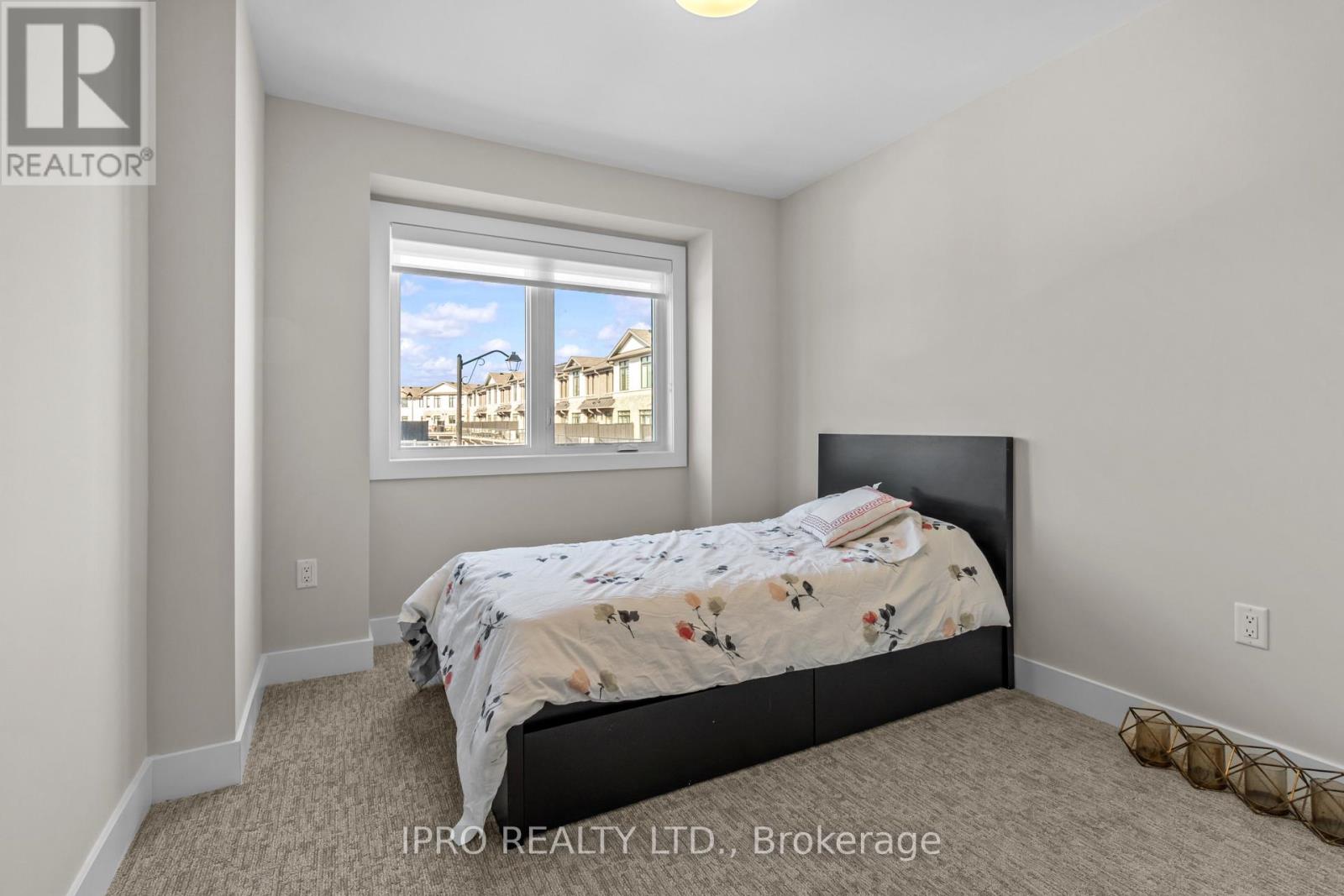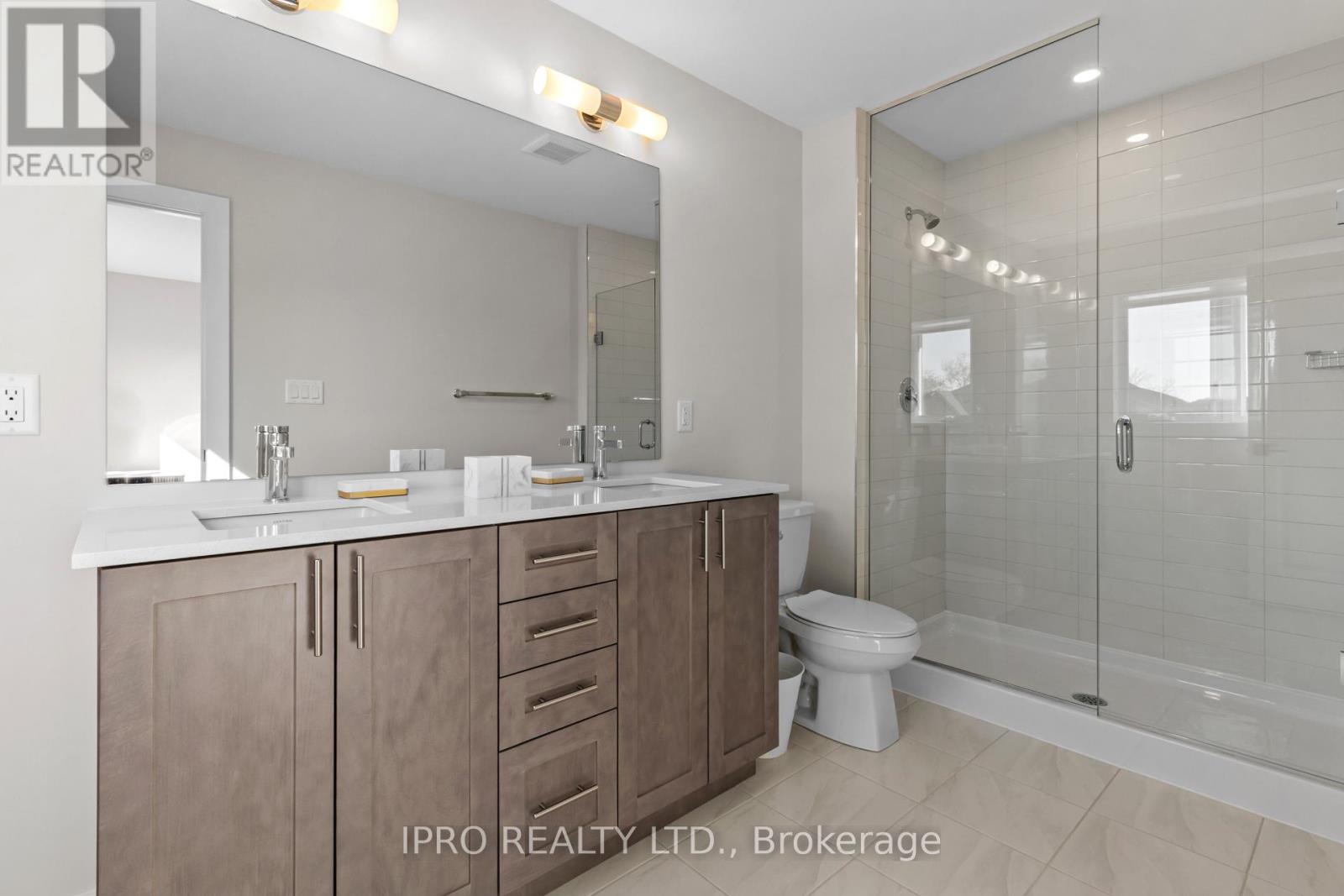2745 Westoak Trails Boulevard N Oakville, Ontario L6M 3W7
$5,500 Monthly
Welcome to this brand-new townhome nestled in the heart of West Oak Trails, one of Oakvilles most beautiful and established neighbourhoods. Surrounded by top-rated schools, parks, and just minutes from the Oakville Trafalgar Memorial Hospital, this home offers the perfect blend of convenience and community living.Stylishly furnished with modern touches, every space has been thoughtfully designed for comfort and elegance. Enjoy easy access to all amenities, including shopping, dining, transit, and major highways making this the ideal location for families and professionals alike.Experience the best of Oakville living in this perfectly situated, move-in-ready townhome! (id:35762)
Property Details
| MLS® Number | W12140021 |
| Property Type | Single Family |
| Community Name | 1019 - WM Westmount |
| AmenitiesNearBy | Public Transit, Hospital, Park, Schools |
| CommunicationType | High Speed Internet |
| CommunityFeatures | Community Centre, School Bus |
| Features | In Suite Laundry, Sump Pump |
| ParkingSpaceTotal | 2 |
| Structure | Deck |
Building
| BathroomTotal | 4 |
| BedroomsAboveGround | 3 |
| BedroomsTotal | 3 |
| Age | New Building |
| Appliances | Barbeque, Water Meter, Furniture |
| BasementDevelopment | Finished |
| BasementType | Full (finished) |
| ConstructionStyleAttachment | Attached |
| CoolingType | Central Air Conditioning, Ventilation System |
| ExteriorFinish | Brick Facing, Concrete |
| FireProtection | Security System |
| FoundationType | Concrete, Block |
| HalfBathTotal | 1 |
| HeatingFuel | Natural Gas |
| HeatingType | Forced Air |
| StoriesTotal | 2 |
| SizeInterior | 1500 - 2000 Sqft |
| Type | Row / Townhouse |
| UtilityWater | Municipal Water |
Parking
| Attached Garage | |
| Garage |
Land
| Acreage | No |
| LandAmenities | Public Transit, Hospital, Park, Schools |
| Sewer | Sanitary Sewer |
Rooms
| Level | Type | Length | Width | Dimensions |
|---|---|---|---|---|
| Second Level | Bedroom | 4 m | 5 m | 4 m x 5 m |
| Second Level | Bedroom 2 | 5 m | 3 m | 5 m x 3 m |
| Second Level | Bedroom 3 | 3 m | 4 m | 3 m x 4 m |
| Second Level | Bathroom | 2 m | 3 m | 2 m x 3 m |
| Second Level | Laundry Room | 2 m | 1 m | 2 m x 1 m |
| Basement | Recreational, Games Room | 6 m | 8 m | 6 m x 8 m |
| Basement | Bathroom | 2 m | 1 m | 2 m x 1 m |
| Main Level | Family Room | 6 m | 7 m | 6 m x 7 m |
| Main Level | Kitchen | 4 m | 3 m | 4 m x 3 m |
| Main Level | Dining Room | 3 m | 3 m | 3 m x 3 m |
| Main Level | Bathroom | 2 m | 2 m | 2 m x 2 m |
Utilities
| Cable | Installed |
| Sewer | Available |
Interested?
Contact us for more information
Mera Sobeih
Salesperson
55 Ontario St Unit A5a Ste B
Milton, Ontario L9T 2M3































