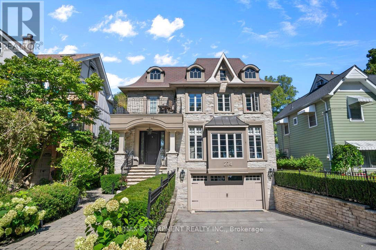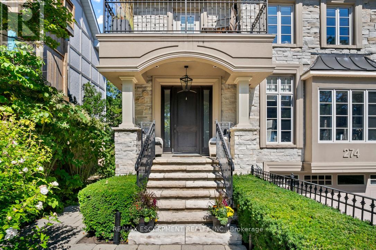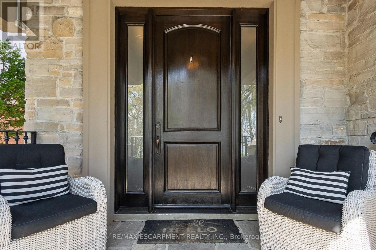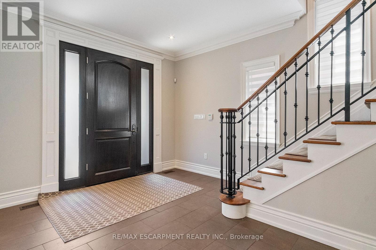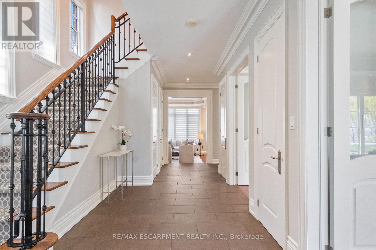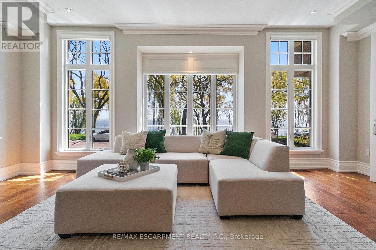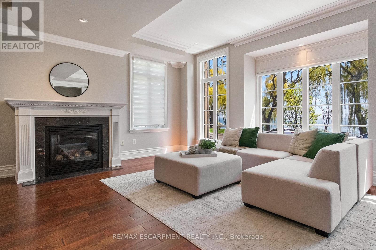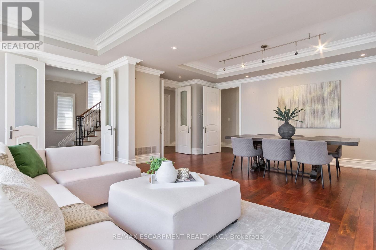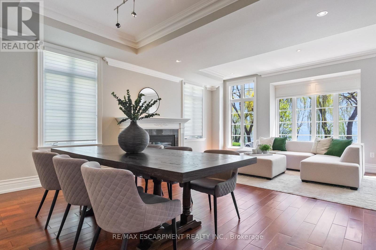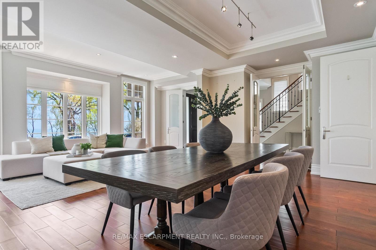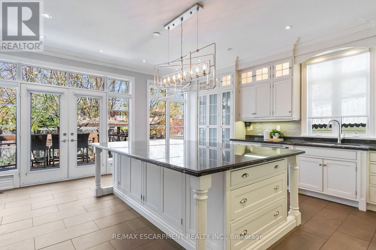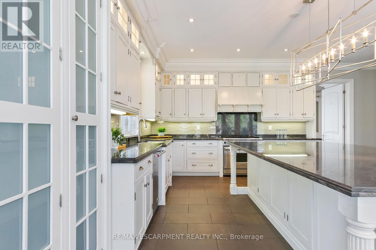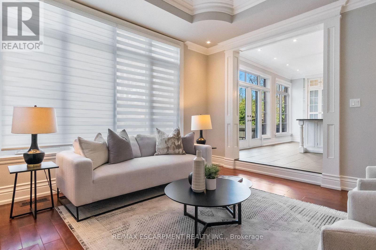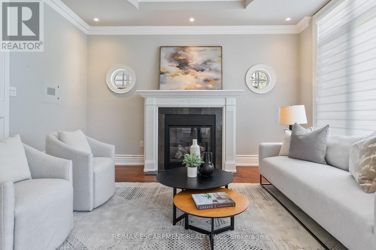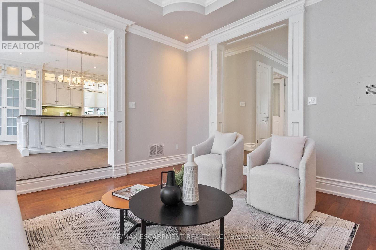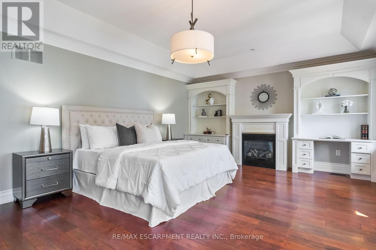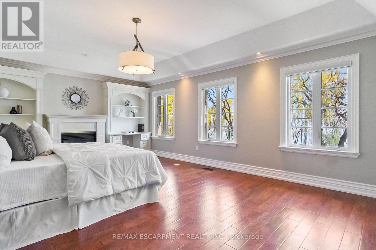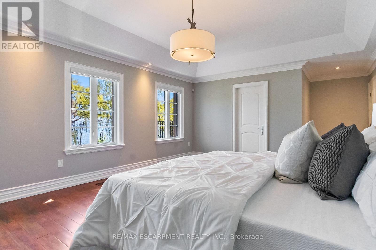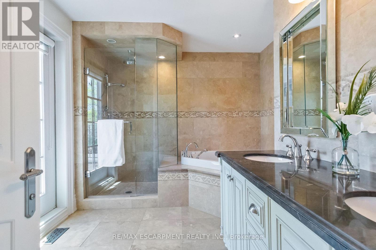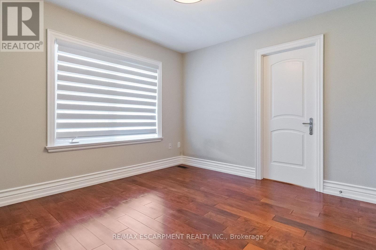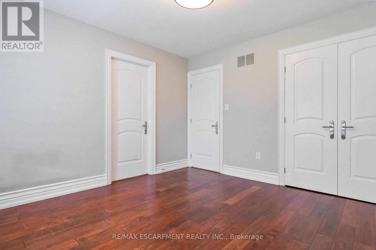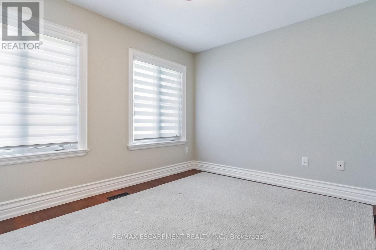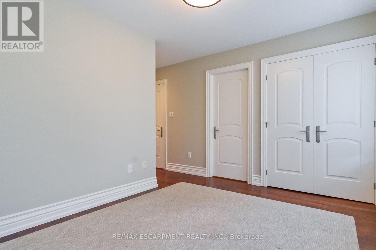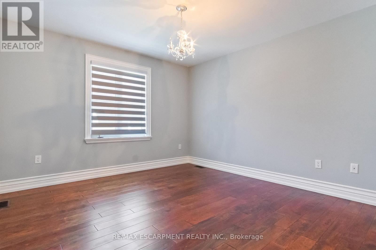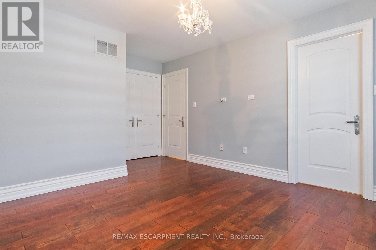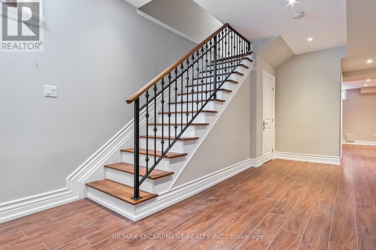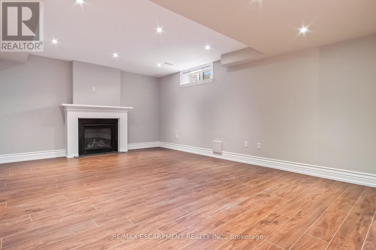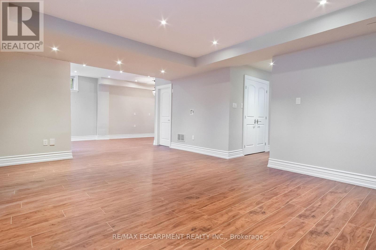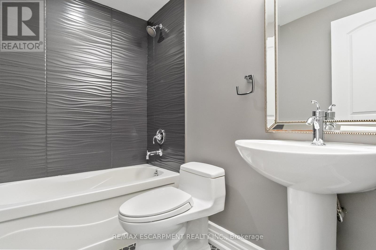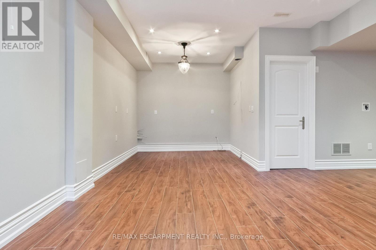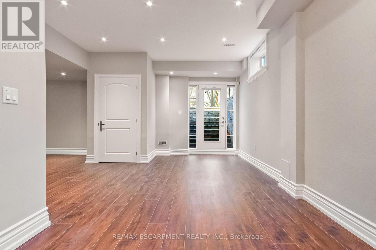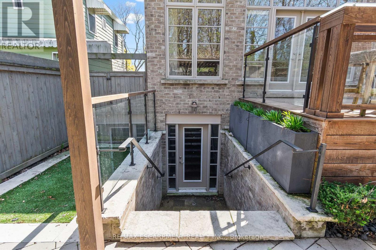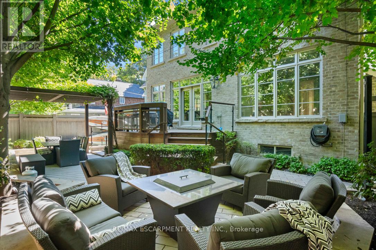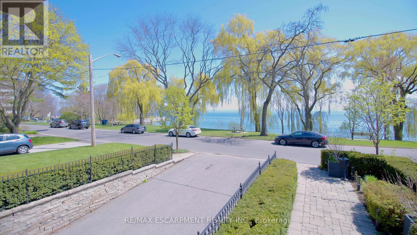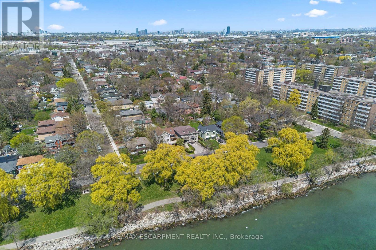274 Lake Promenade Toronto, Ontario M8W 1B3
$2,899,900
Experience luxury living in this exquisite family home, crafted w/ natural stone & rich architectural detailing. Perfectly positioned directly across from Lake Ontario, this exceptional property offers breathtaking, unobstructed views of the water. Inside, the traditional layout is beautifully paired w/ modern comforts & luxurious finishes. Picture windows flood the home w/ natural light, highlighting its elegant features. A gourmet kitchen features h/e appliances, lrg island & w/o access to the landscaped, private backyard. The serene primary suite is complete w/ a gas fireplace, custom b/ins, spa-like ensuite, w/i closet & private balcony o/looking the lake. Spacious secondary BRs offer private & semi ensuites & lrg closets. Finished w/u basement boasts a lrg rec room, ideal for movie nights, games, or a home gym. Minutes from vibrant Long Branch, restaurants, shops, GO Train & TTC, as well as waterfront trails, parks, marina & the local yacht club. Enjoy lakeside living at its finest! (id:35762)
Property Details
| MLS® Number | W12142585 |
| Property Type | Single Family |
| Neigbourhood | Long Branch |
| Community Name | Long Branch |
| AmenitiesNearBy | Marina |
| EquipmentType | Water Heater |
| Features | Conservation/green Belt, Sump Pump |
| ParkingSpaceTotal | 6 |
| RentalEquipmentType | Water Heater |
| Structure | Deck, Patio(s), Porch |
| ViewType | Lake View |
| WaterFrontType | Waterfront |
Building
| BathroomTotal | 5 |
| BedroomsAboveGround | 4 |
| BedroomsTotal | 4 |
| Amenities | Fireplace(s) |
| Appliances | Central Vacuum, Dishwasher, Dryer, Range, Washer, Window Coverings, Refrigerator |
| BasementDevelopment | Finished |
| BasementFeatures | Walk-up |
| BasementType | N/a (finished) |
| ConstructionStyleAttachment | Detached |
| CoolingType | Central Air Conditioning |
| ExteriorFinish | Brick, Stone |
| FireProtection | Alarm System |
| FireplacePresent | Yes |
| FireplaceTotal | 4 |
| FlooringType | Laminate, Ceramic |
| FoundationType | Concrete |
| HalfBathTotal | 1 |
| HeatingFuel | Natural Gas |
| HeatingType | Forced Air |
| StoriesTotal | 2 |
| SizeInterior | 3000 - 3500 Sqft |
| Type | House |
| UtilityWater | Municipal Water |
Parking
| Garage |
Land
| AccessType | Public Road |
| Acreage | No |
| LandAmenities | Marina |
| LandscapeFeatures | Landscaped, Lawn Sprinkler |
| Sewer | Sanitary Sewer |
| SizeDepth | 100 Ft ,1 In |
| SizeFrontage | 46 Ft ,7 In |
| SizeIrregular | 46.6 X 100.1 Ft |
| SizeTotalText | 46.6 X 100.1 Ft|under 1/2 Acre |
| SurfaceWater | Lake/pond |
Rooms
| Level | Type | Length | Width | Dimensions |
|---|---|---|---|---|
| Second Level | Primary Bedroom | 6.32 m | 4.39 m | 6.32 m x 4.39 m |
| Second Level | Bedroom 2 | 4.88 m | 3.76 m | 4.88 m x 3.76 m |
| Second Level | Bedroom 3 | 3.58 m | 3.58 m | 3.58 m x 3.58 m |
| Second Level | Bedroom 4 | 3.73 m | 3 m | 3.73 m x 3 m |
| Second Level | Laundry Room | 1.75 m | 1.6 m | 1.75 m x 1.6 m |
| Basement | Recreational, Games Room | 9.83 m | 4.27 m | 9.83 m x 4.27 m |
| Basement | Games Room | 2.82 m | 2.39 m | 2.82 m x 2.39 m |
| Basement | Foyer | 2.57 m | 2.26 m | 2.57 m x 2.26 m |
| Main Level | Foyer | 5.03 m | 3.58 m | 5.03 m x 3.58 m |
| Main Level | Living Room | 3.65 m | 3.15 m | 3.65 m x 3.15 m |
| Main Level | Dining Room | 3.65 m | 3.15 m | 3.65 m x 3.15 m |
| Main Level | Kitchen | 5.94 m | 5.49 m | 5.94 m x 5.49 m |
| Main Level | Family Room | 4.37 m | 4.34 m | 4.37 m x 4.34 m |
https://www.realtor.ca/real-estate/28299717/274-lake-promenade-toronto-long-branch-long-branch
Interested?
Contact us for more information
Matthew Joseph Regan
Broker
1320 Cornwall Rd Unit 103b
Oakville, Ontario L6J 7W5
Anthony Cianciotta
Salesperson
1320 Cornwall Rd Unit 103c
Oakville, Ontario L6J 7W5

