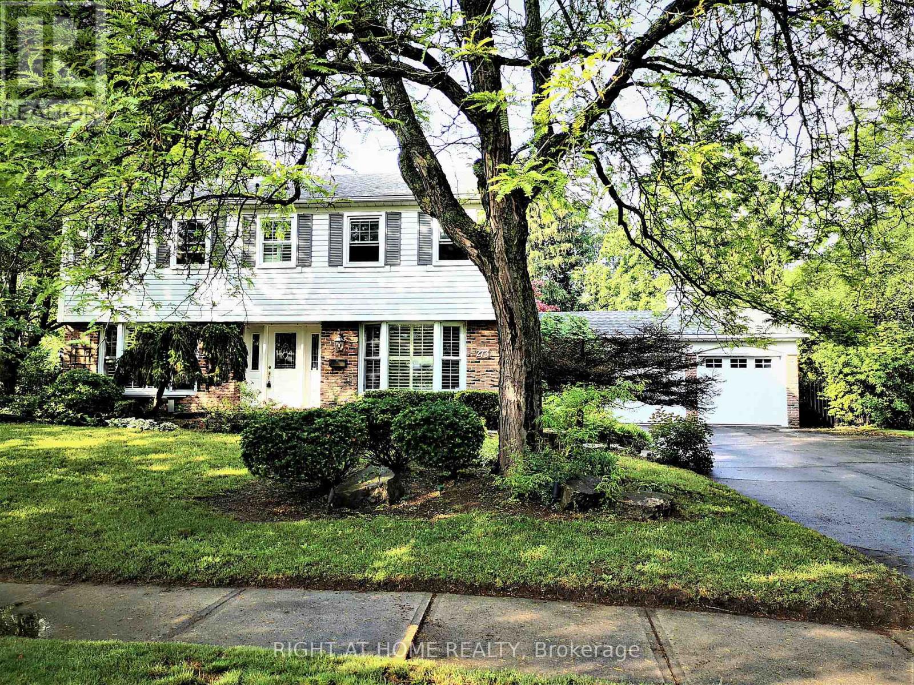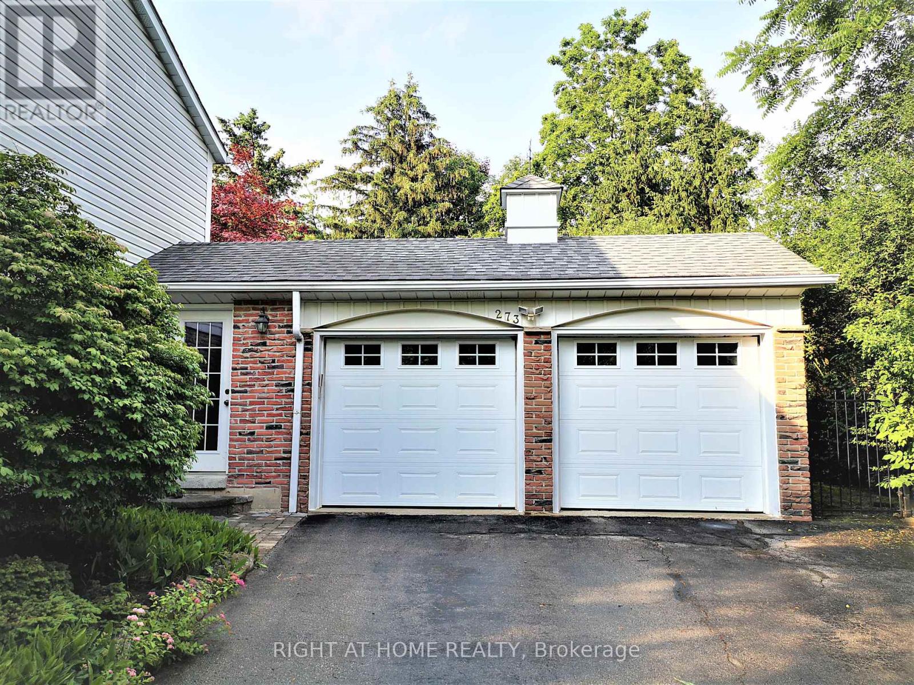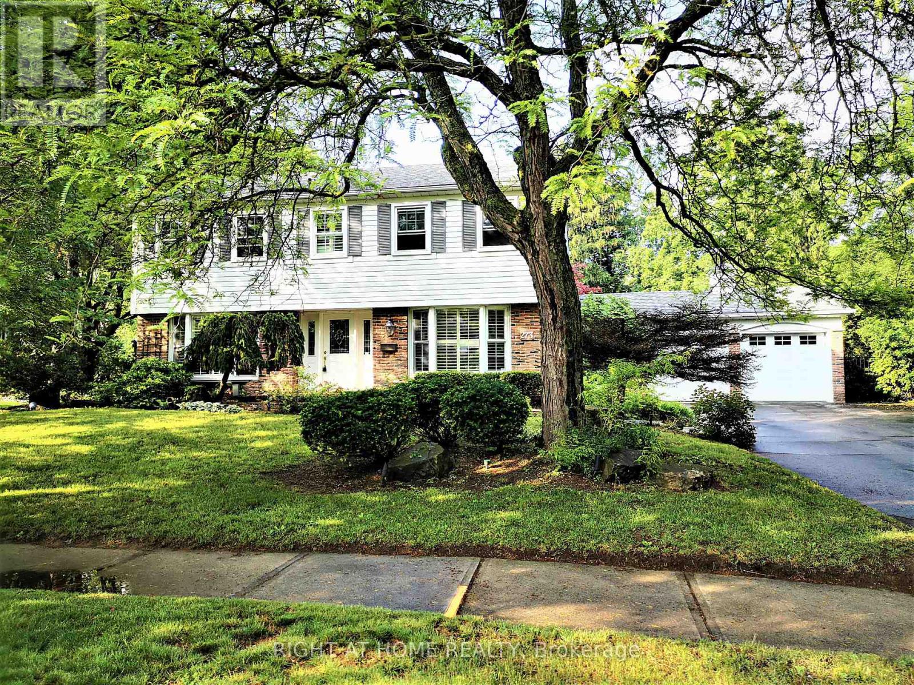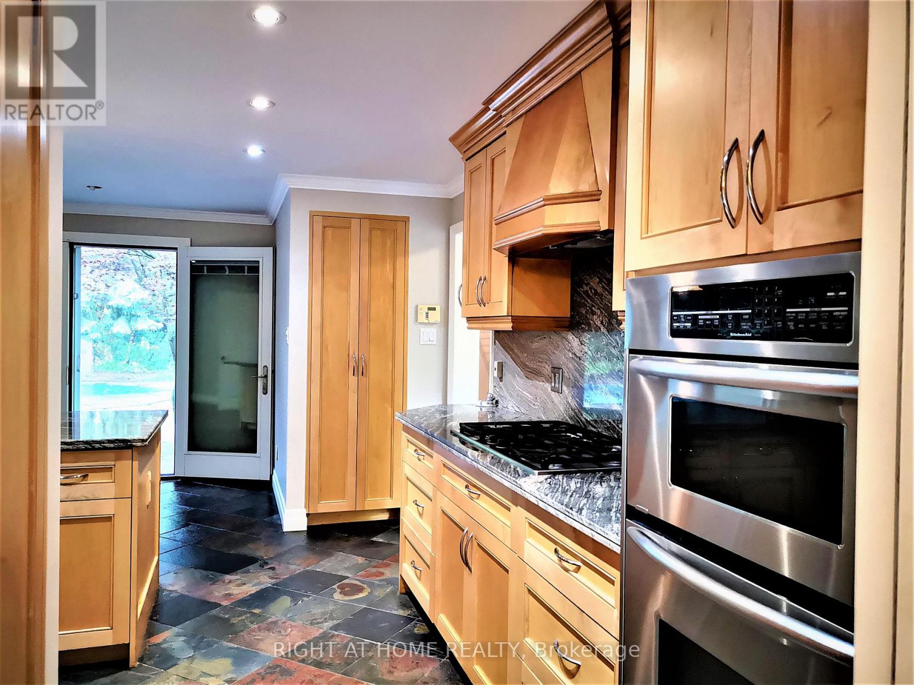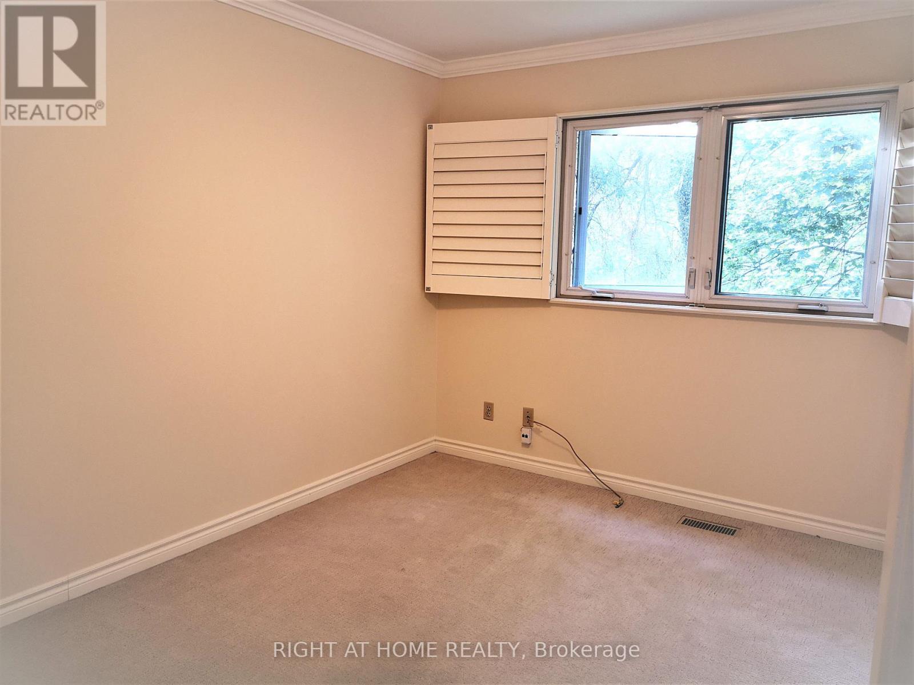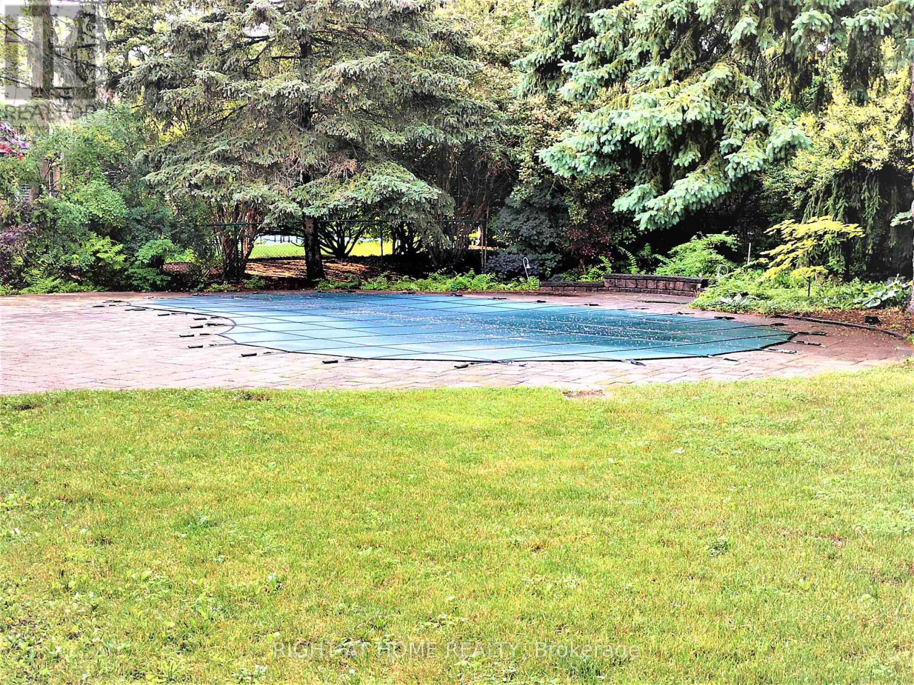245 West Beaver Creek Rd #9B
(289)317-1288
273 Gatestone Avenue Oakville, Ontario L6J 2G2
5 Bedroom
4 Bathroom
2500 - 3000 sqft
Fireplace
Inground Pool
Central Air Conditioning
Forced Air
$6,800 Monthly
South East Oakville, Great School District! E.J James, Oakville Trafalgar High School, Close To The Lake. One Of The Best Neighborhoods, Safe And Peaceful. Short Drive To Downtown Oakville, Shops And Restaurants. Prestigious Private School Nearby Such As St MildredLightbourn, Linbrook School, Dearcroft Montessori School. Minutes Drive To Major High Way Qew, 403, 407, Close To Go Train Station. This Home Boats Over 3812 Sqft, Offers 5 Large Bedrooms, 4 Bathroom. (id:35762)
Property Details
| MLS® Number | W12172225 |
| Property Type | Single Family |
| Community Name | 1006 - FD Ford |
| AmenitiesNearBy | Schools |
| ParkingSpaceTotal | 10 |
| PoolType | Inground Pool |
Building
| BathroomTotal | 4 |
| BedroomsAboveGround | 5 |
| BedroomsTotal | 5 |
| BasementDevelopment | Finished |
| BasementType | Full (finished) |
| ConstructionStyleAttachment | Detached |
| CoolingType | Central Air Conditioning |
| ExteriorFinish | Brick |
| FireplacePresent | Yes |
| FlooringType | Tile, Wood |
| FoundationType | Concrete |
| HalfBathTotal | 1 |
| HeatingFuel | Natural Gas |
| HeatingType | Forced Air |
| StoriesTotal | 2 |
| SizeInterior | 2500 - 3000 Sqft |
| Type | House |
| UtilityWater | Municipal Water |
Parking
| Garage |
Land
| Acreage | No |
| FenceType | Fenced Yard |
| LandAmenities | Schools |
| Sewer | Sanitary Sewer |
| SizeDepth | 135 Ft |
| SizeFrontage | 100 Ft |
| SizeIrregular | 100 X 135 Ft |
| SizeTotalText | 100 X 135 Ft |
Rooms
| Level | Type | Length | Width | Dimensions |
|---|---|---|---|---|
| Second Level | Bedroom 4 | 3.65 m | 2.74 m | 3.65 m x 2.74 m |
| Second Level | Bedroom 5 | 3.96 m | 3.65 m | 3.96 m x 3.65 m |
| Second Level | Primary Bedroom | 4.87 m | 3.66 m | 4.87 m x 3.66 m |
| Second Level | Bedroom 2 | 3.66 m | 3.35 m | 3.66 m x 3.35 m |
| Second Level | Bedroom 3 | 3.66 m | 3.04 m | 3.66 m x 3.04 m |
| Basement | Recreational, Games Room | 7.01 m | 3.35 m | 7.01 m x 3.35 m |
| Main Level | Foyer | 5.18 m | 2.44 m | 5.18 m x 2.44 m |
| Main Level | Dining Room | 3.96 m | 3.66 m | 3.96 m x 3.66 m |
| Main Level | Living Room | 5.48 m | 3.66 m | 5.48 m x 3.66 m |
| Main Level | Family Room | 5.48 m | 3.65 m | 5.48 m x 3.65 m |
| Main Level | Eating Area | 5.48 m | 2.43 m | 5.48 m x 2.43 m |
| Main Level | Kitchen | 4.57 m | 4.26 m | 4.57 m x 4.26 m |
Utilities
| Sewer | Installed |
https://www.realtor.ca/real-estate/28364424/273-gatestone-avenue-oakville-fd-ford-1006-fd-ford
Interested?
Contact us for more information
Karen Wang
Salesperson
Right At Home Realty
480 Eglinton Ave West #30, 106498
Mississauga, Ontario L5R 0G2
480 Eglinton Ave West #30, 106498
Mississauga, Ontario L5R 0G2




