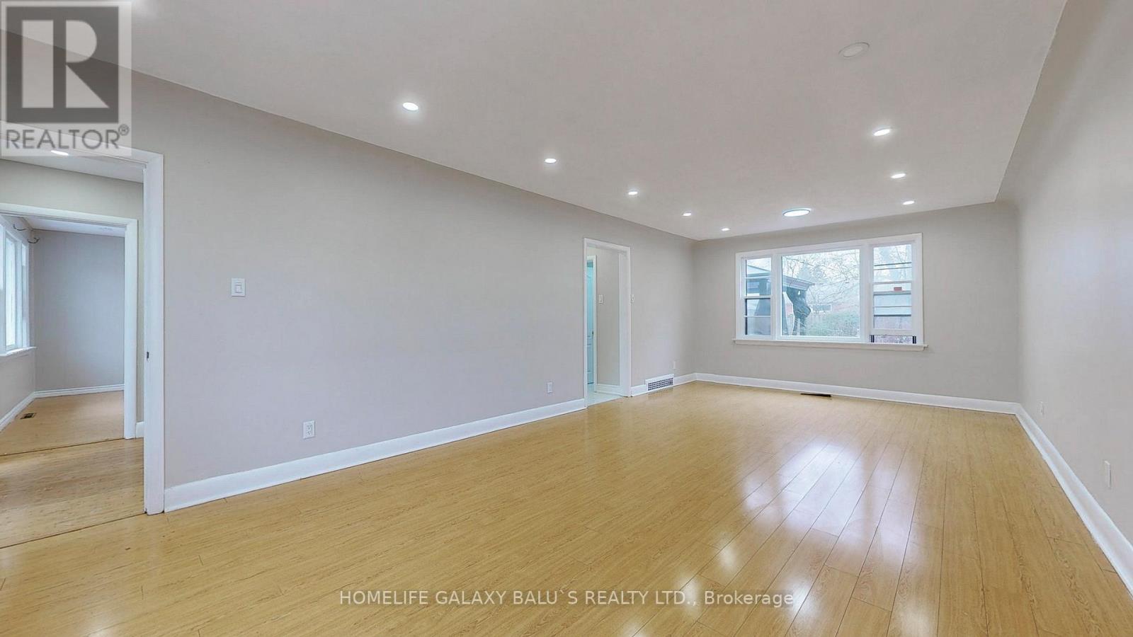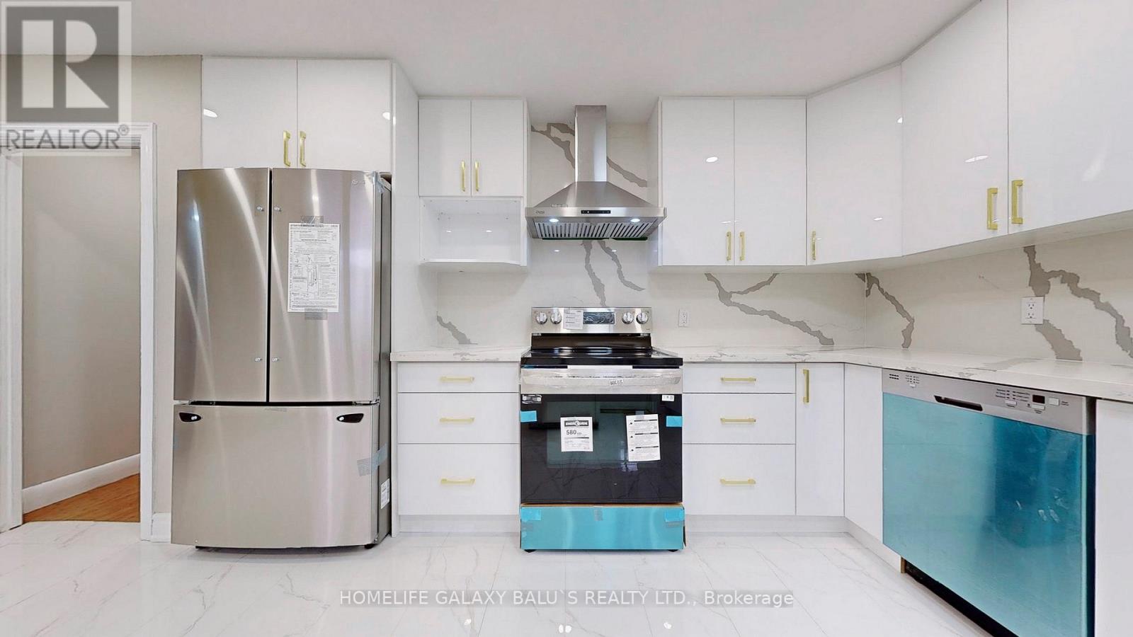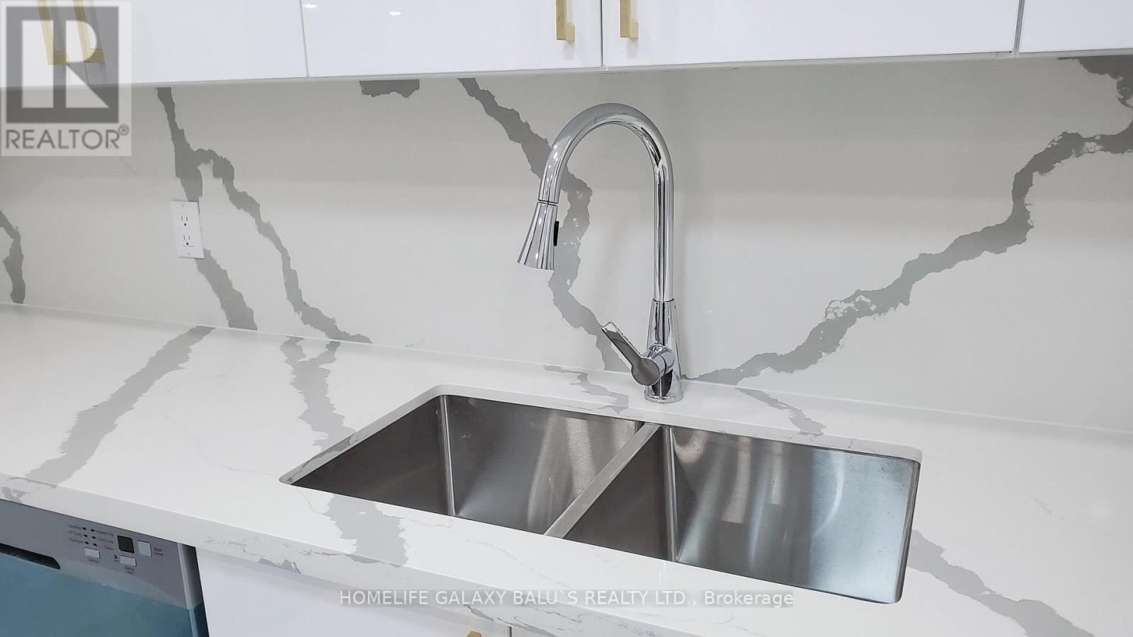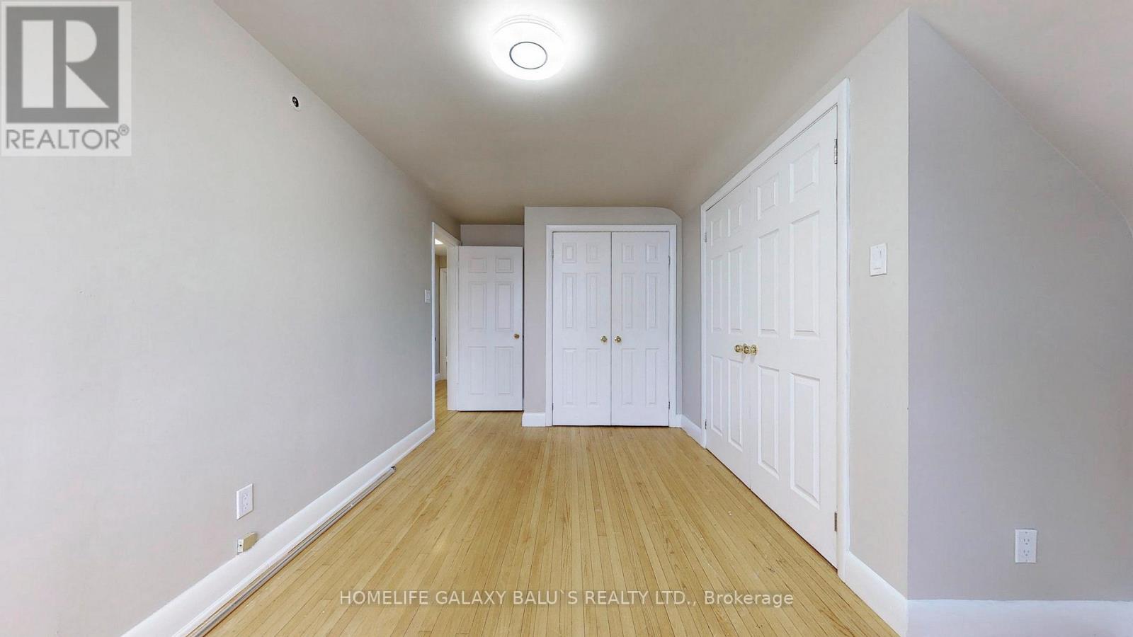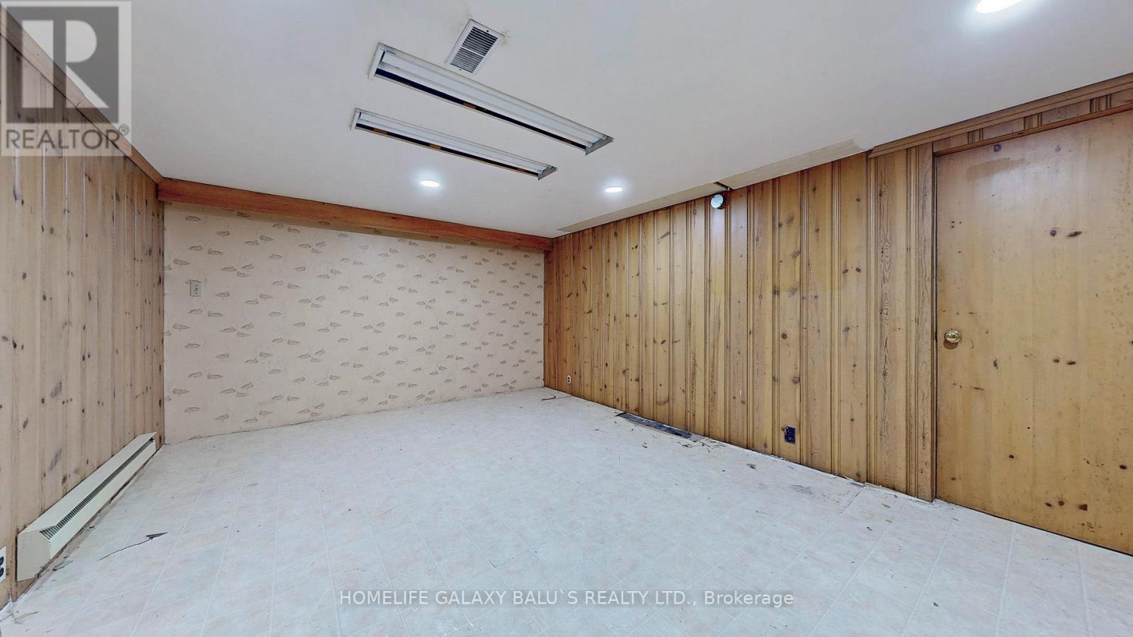273 Dumfries Avenue Kitchener, Ontario N2H 2E7
$3,200 Monthly
Location!! Location !! home is centrally located, Detached 4 Bedrooms / 3 washrooms the main level features a spacious living room/dining room combination, a large kitchen, separate Living/den/office space, mud room with laundry and access to the back yard. Newly Renovated Kitchen W/ Stainless Steel Appliances ,Quartz Countertop, On the upper level, you'll find the primary bedroom w/ sitting area, The outdoor space includes a single car garage, driveway parking for 2 cars, and a large backyard with beautiful mature trees. Close to shopping, parks, This quiet tree-lined street location is convenient, schools, transit, highway access and all shopping amenities. A large Backyard to enjoy family, friends and, Spacious 4 bedroom home. This home has hardwood in the spacious bedrooms and living room areas. All main principal rooms enjoy an abundance of natural light. the house has been freshly painted in light neutral colors. (id:35762)
Property Details
| MLS® Number | X12197542 |
| Property Type | Single Family |
| Neigbourhood | Central Frederick |
| AmenitiesNearBy | Place Of Worship, Schools, Park, Public Transit |
| ParkingSpaceTotal | 3 |
Building
| BathroomTotal | 3 |
| BedroomsAboveGround | 4 |
| BedroomsTotal | 4 |
| Appliances | Garage Door Opener Remote(s), Water Heater, Dishwasher, Dryer, Stove, Washer, Refrigerator |
| BasementDevelopment | Unfinished |
| BasementType | N/a (unfinished) |
| ConstructionStyleAttachment | Detached |
| CoolingType | Central Air Conditioning |
| ExteriorFinish | Brick |
| FlooringType | Laminate, Tile, Hardwood |
| FoundationType | Poured Concrete |
| HalfBathTotal | 1 |
| HeatingFuel | Natural Gas |
| HeatingType | Forced Air |
| StoriesTotal | 2 |
| SizeInterior | 2000 - 2500 Sqft |
| Type | House |
| UtilityWater | Municipal Water |
Parking
| Attached Garage | |
| Garage |
Land
| Acreage | No |
| FenceType | Fenced Yard |
| LandAmenities | Place Of Worship, Schools, Park, Public Transit |
| Sewer | Sanitary Sewer |
Rooms
| Level | Type | Length | Width | Dimensions |
|---|---|---|---|---|
| Second Level | Primary Bedroom | 4.04 m | 2.87 m | 4.04 m x 2.87 m |
| Second Level | Bedroom 2 | 5.13 m | 3.35 m | 5.13 m x 3.35 m |
| Second Level | Bedroom 3 | 3.96 m | 3.35 m | 3.96 m x 3.35 m |
| Second Level | Bedroom 4 | 3.2 m | 2.87 m | 3.2 m x 2.87 m |
| Basement | Recreational, Games Room | 7.65 m | 3.33 m | 7.65 m x 3.33 m |
| Main Level | Living Room | 3.94 m | 3.86 m | 3.94 m x 3.86 m |
| Main Level | Dining Room | 7.82 m | 3.94 m | 7.82 m x 3.94 m |
| Main Level | Family Room | 7.82 m | 3.94 m | 7.82 m x 3.94 m |
| Main Level | Kitchen | 4.8 m | 3.73 m | 4.8 m x 3.73 m |
https://www.realtor.ca/real-estate/28419598/273-dumfries-avenue-kitchener
Interested?
Contact us for more information
Balu Shanmuga
Broker of Record
80 Corporate Dr #210
Toronto, Ontario M1H 3G5




