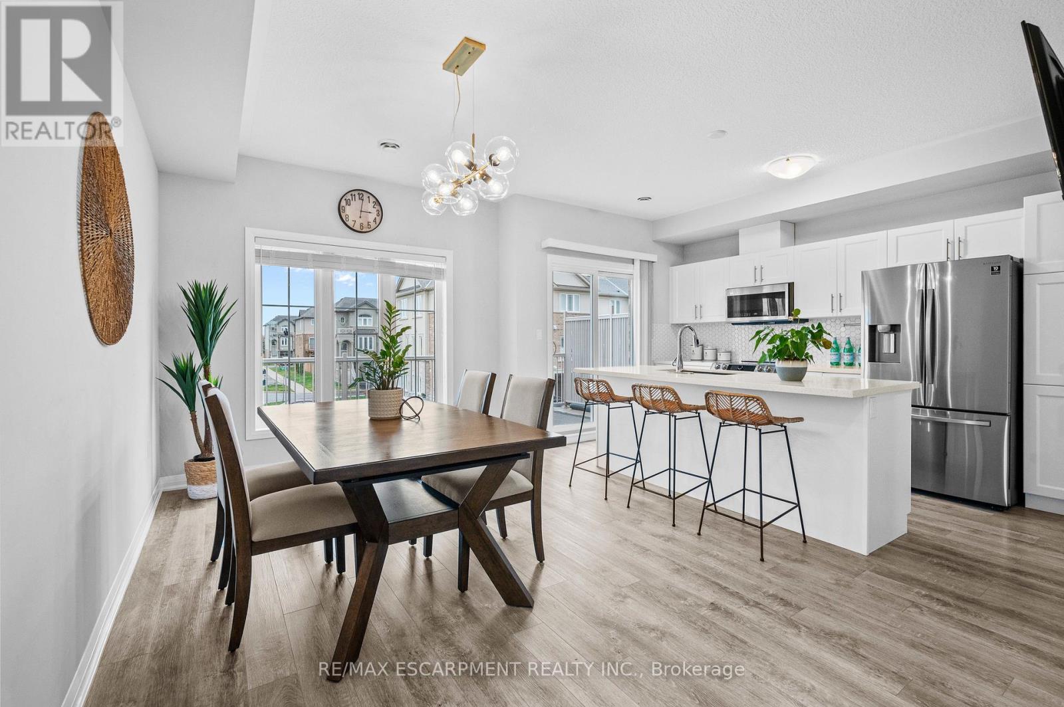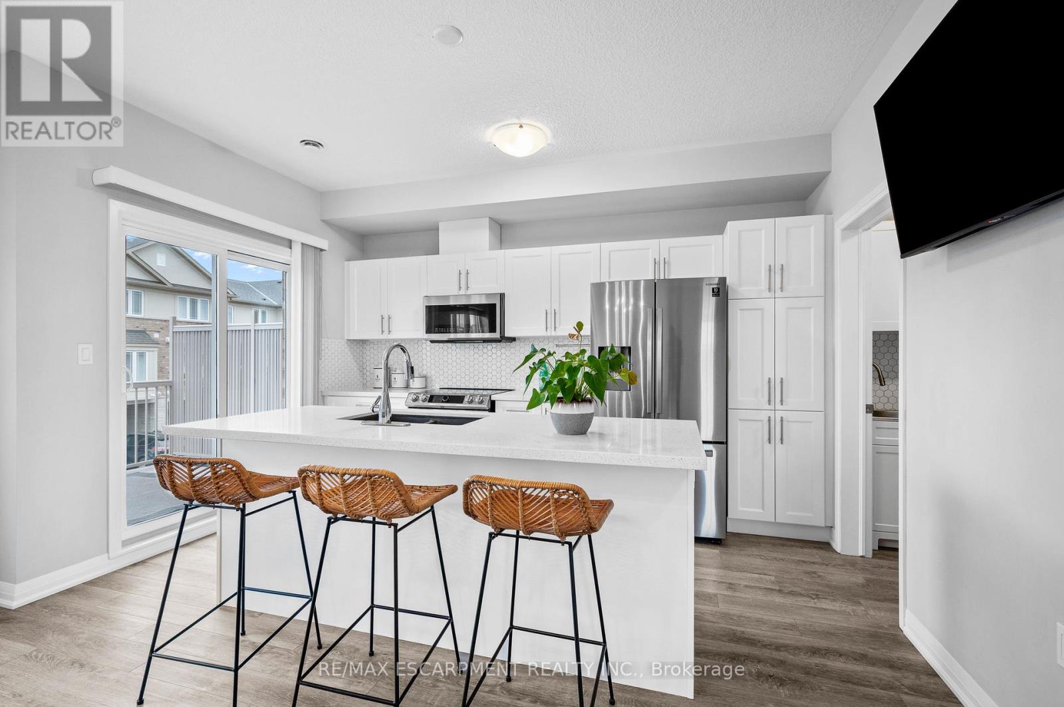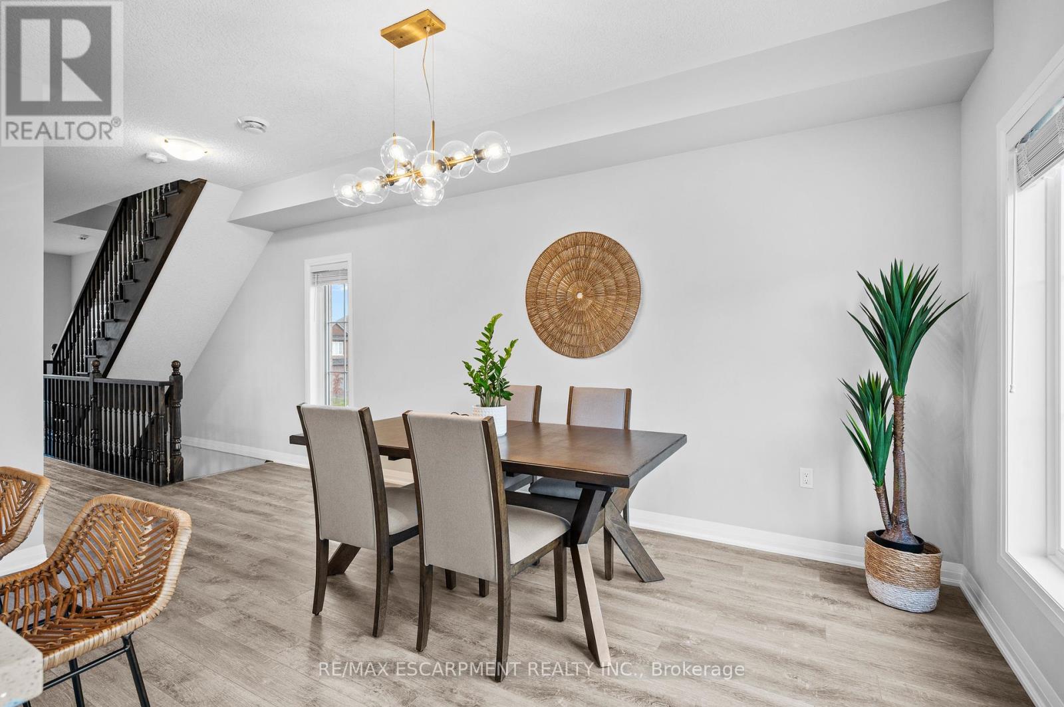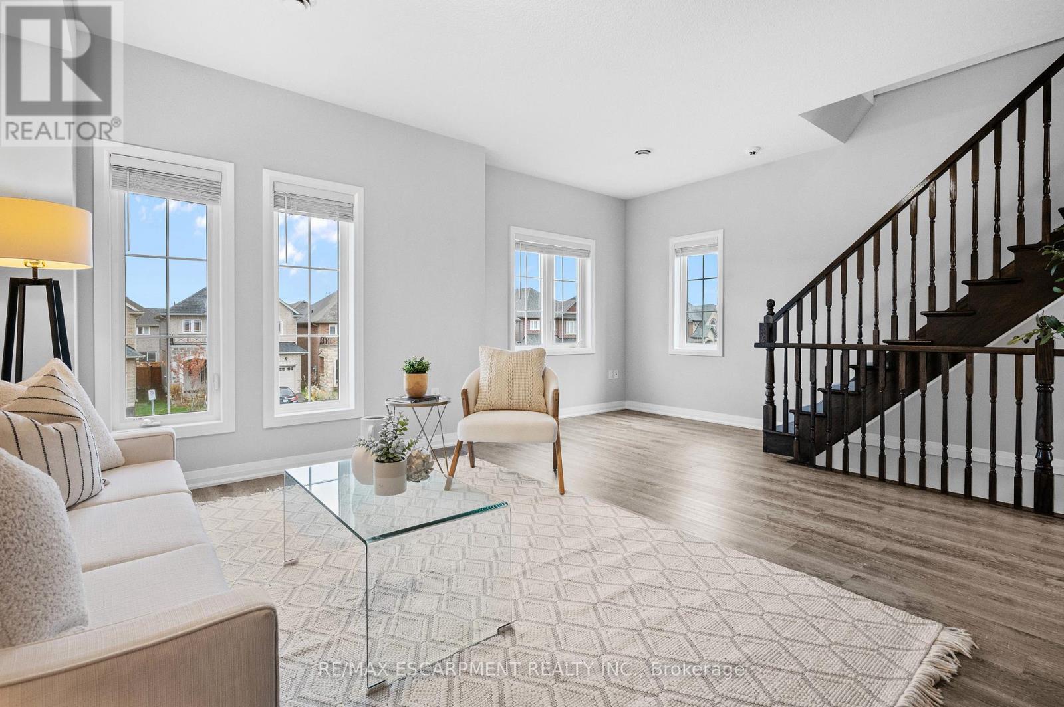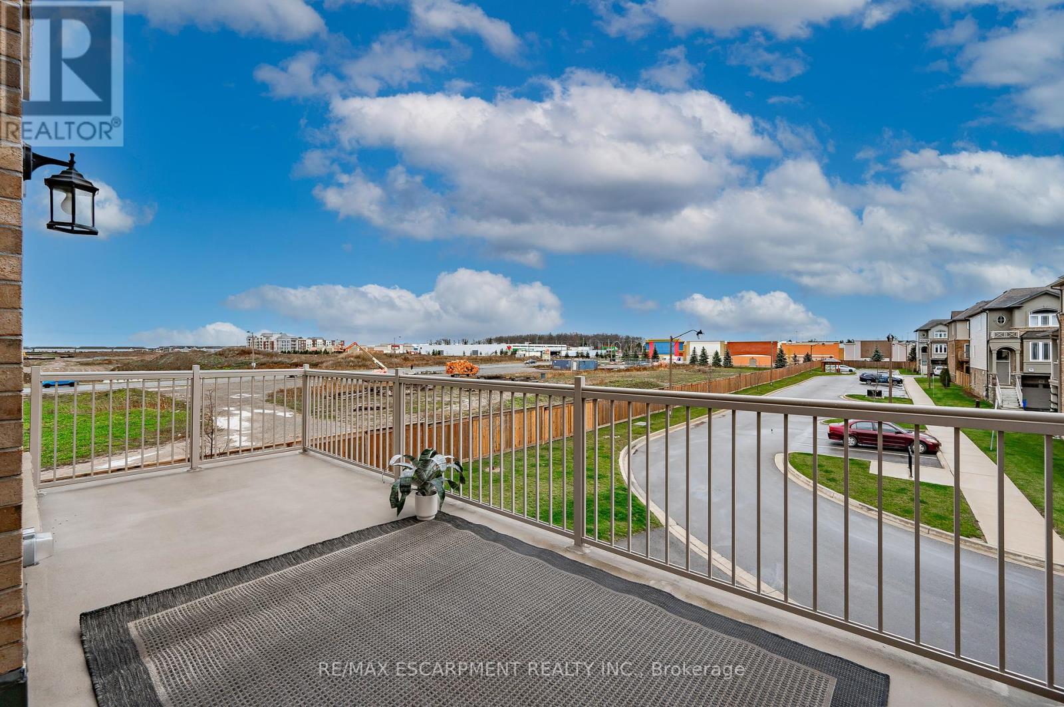271 Dalgleish Trail Hamilton, Ontario L0R 1P0
$799,900Maintenance, Parcel of Tied Land
$99.63 Monthly
Maintenance, Parcel of Tied Land
$99.63 MonthlyThis stunning, almost-new, end-unit townhome offers an exceptional living experience with over $30K in upgrades. Featuring a rare combination of 4 bedrooms, 4 bathrooms, a two-car garage, and a low maintenance yard, this home is perfect for growing families or those in need of a versatile living space. The home boasts a spacious eat-in kitchen with modern stainless steel appliances, quartz countertops, and a large island with additional seating. Sliding doors lead to a sizable deck ideal for BBQs and entertaining guests. The living room is flooded with natural light, thanks to a wall of windows, creating a warm and inviting atmosphere. The upper level, you'll find three well-sized bedrooms, while the main floor offers a fourth bedroom with its own 4pc bathroom for ultimate privacy. The main level bedroom can easily be converted into a home office or den. The primary bedroom is designed for luxury and comfort, accommodating larger furniture and offering a 4-piece ensuite and a generous walk-in closet. Head down to the lower level awaiting your design. It is perfect for an at-home gym, an additional office, or loads of extra storage space. Minutes to parks, restaurants, shopping and more! RSA. (id:35762)
Property Details
| MLS® Number | X12088283 |
| Property Type | Single Family |
| Neigbourhood | Elfrida |
| Community Name | Hannon |
| AmenitiesNearBy | Hospital, Park, Place Of Worship, Public Transit, Schools |
| CommunityFeatures | Community Centre |
| EquipmentType | Water Heater - Tankless |
| Features | Sump Pump |
| ParkingSpaceTotal | 4 |
| RentalEquipmentType | Water Heater - Tankless |
| Structure | Deck |
Building
| BathroomTotal | 4 |
| BedroomsAboveGround | 4 |
| BedroomsTotal | 4 |
| Age | 0 To 5 Years |
| Appliances | Garage Door Opener Remote(s), Water Heater - Tankless, Water Softener, Central Vacuum, Dryer, Garage Door Opener, Microwave, Stove, Washer, Refrigerator |
| BasementDevelopment | Unfinished |
| BasementType | Full (unfinished) |
| ConstructionStyleAttachment | Attached |
| CoolingType | Central Air Conditioning |
| ExteriorFinish | Brick, Vinyl Siding |
| FireProtection | Smoke Detectors |
| FoundationType | Poured Concrete |
| HalfBathTotal | 1 |
| HeatingFuel | Natural Gas |
| HeatingType | Forced Air |
| StoriesTotal | 3 |
| SizeInterior | 1500 - 2000 Sqft |
| Type | Row / Townhouse |
| UtilityWater | Municipal Water |
Parking
| Attached Garage | |
| Garage |
Land
| Acreage | No |
| LandAmenities | Hospital, Park, Place Of Worship, Public Transit, Schools |
| Sewer | Sanitary Sewer |
| SizeDepth | 89 Ft ,7 In |
| SizeFrontage | 44 Ft ,2 In |
| SizeIrregular | 44.2 X 89.6 Ft |
| SizeTotalText | 44.2 X 89.6 Ft|under 1/2 Acre |
| ZoningDescription | Os2-173, Rm4-289 |
Rooms
| Level | Type | Length | Width | Dimensions |
|---|---|---|---|---|
| Second Level | Kitchen | 2.74 m | 4.17 m | 2.74 m x 4.17 m |
| Second Level | Dining Room | 3.15 m | 5.82 m | 3.15 m x 5.82 m |
| Second Level | Great Room | 4.83 m | 4.42 m | 4.83 m x 4.42 m |
| Second Level | Bathroom | Measurements not available | ||
| Third Level | Bedroom | 2.74 m | 3.96 m | 2.74 m x 3.96 m |
| Third Level | Primary Bedroom | 4.27 m | 4.17 m | 4.27 m x 4.17 m |
| Third Level | Bathroom | Measurements not available | ||
| Third Level | Bathroom | Measurements not available | ||
| Third Level | Bedroom | 3.05 m | 2.74 m | 3.05 m x 2.74 m |
| Basement | Utility Room | 4.83 m | 4.42 m | 4.83 m x 4.42 m |
| Main Level | Bedroom | 3.51 m | 4.09 m | 3.51 m x 4.09 m |
| Main Level | Bathroom | Measurements not available |
Utilities
| Cable | Available |
https://www.realtor.ca/real-estate/28180686/271-dalgleish-trail-hamilton-hannon-hannon
Interested?
Contact us for more information
Deborah Ann Brown
Broker
502 Brant St #1a
Burlington, Ontario L7R 2G4













