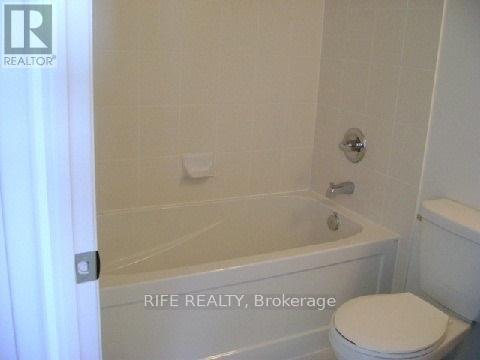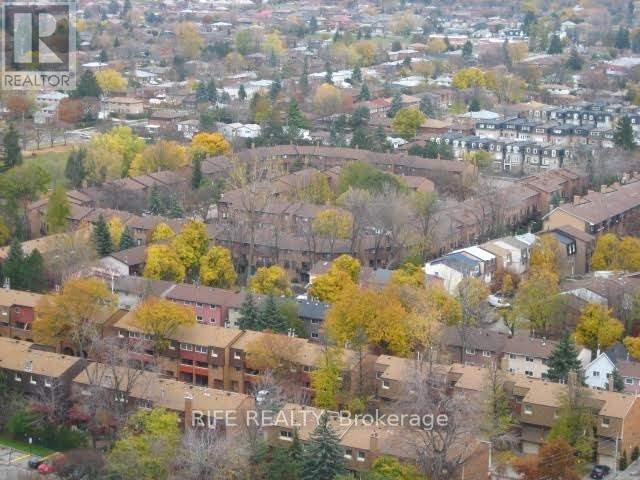245 West Beaver Creek Rd #9B
(289)317-1288
2709 - 275 Yorkland Road Toronto, Ontario M2J 0A7
2 Bedroom
2 Bathroom
800 - 899 sqft
Central Air Conditioning
Forced Air
$2,950 Monthly
Luxury Condo Built By "Monarch", Spacious & Bright Corner Unit, 800 Sq. + 255 Sq. Wrap Around Balcony. 3 W/Os To Balcony. All Lamiate Flr Thru Out. Granite Kit Counter & Centre Island. 24 Hr Concierge. Indoor Pool, Steam Room, Gym, Theatre, Internet Rm. Walking Distance & Free Shuttle Bus To Fairview Mall & Don Mills Subway Station. Close To Hwy 404/Dvp & Hwy 401. Steps To Ttc. Non Smoker, No Pet, Tenant Pays Hydro & Liability Insurance. (id:35762)
Property Details
| MLS® Number | C12106117 |
| Property Type | Single Family |
| Community Name | Henry Farm |
| CommunityFeatures | Pets Not Allowed |
| Features | Carpet Free |
| ParkingSpaceTotal | 1 |
| ViewType | View |
Building
| BathroomTotal | 2 |
| BedroomsAboveGround | 2 |
| BedroomsTotal | 2 |
| Age | New Building |
| Amenities | Security/concierge, Exercise Centre, Party Room, Visitor Parking, Storage - Locker |
| Appliances | Dishwasher, Dryer, Stove, Washer, Refrigerator |
| CoolingType | Central Air Conditioning |
| ExteriorFinish | Concrete |
| FlooringType | Hardwood |
| HeatingFuel | Natural Gas |
| HeatingType | Forced Air |
| SizeInterior | 800 - 899 Sqft |
| Type | Apartment |
Parking
| Underground | |
| Garage |
Land
| Acreage | No |
Rooms
| Level | Type | Length | Width | Dimensions |
|---|---|---|---|---|
| Ground Level | Living Room | 4.19 m | 3.58 m | 4.19 m x 3.58 m |
| Ground Level | Dining Room | 4.19 m | 3.58 m | 4.19 m x 3.58 m |
| Ground Level | Kitchen | 3.66 m | 2.29 m | 3.66 m x 2.29 m |
| Ground Level | Primary Bedroom | 3.43 m | 3.05 m | 3.43 m x 3.05 m |
| Ground Level | Bedroom 2 | 3.05 m | 3.05 m | 3.05 m x 3.05 m |
https://www.realtor.ca/real-estate/28220180/2709-275-yorkland-road-toronto-henry-farm-henry-farm
Interested?
Contact us for more information
Helen Xiao Hui Zhang
Salesperson
Rife Realty
7030 Woodbine Ave #906
Markham, Ontario L3R 6G2
7030 Woodbine Ave #906
Markham, Ontario L3R 6G2
























