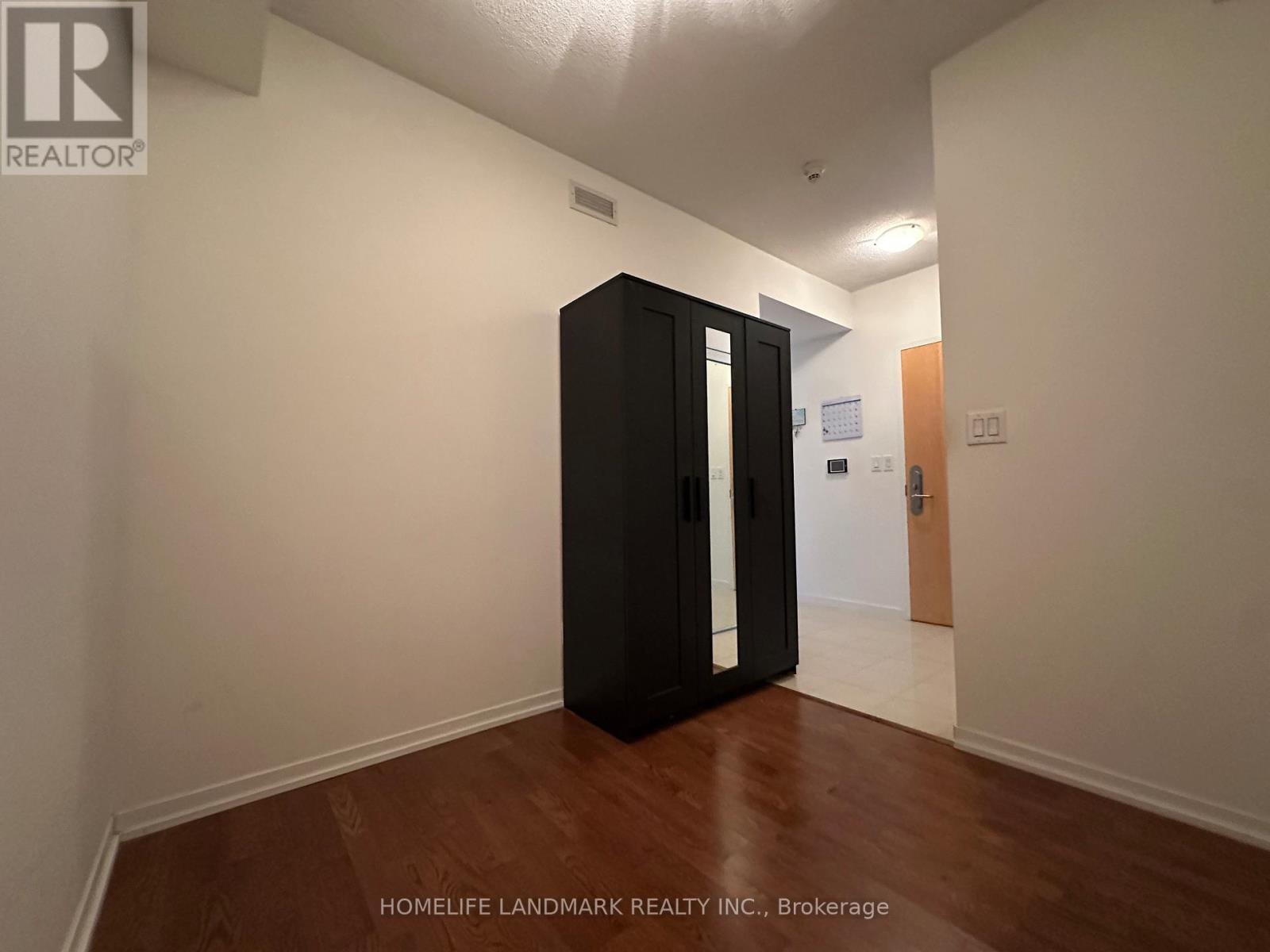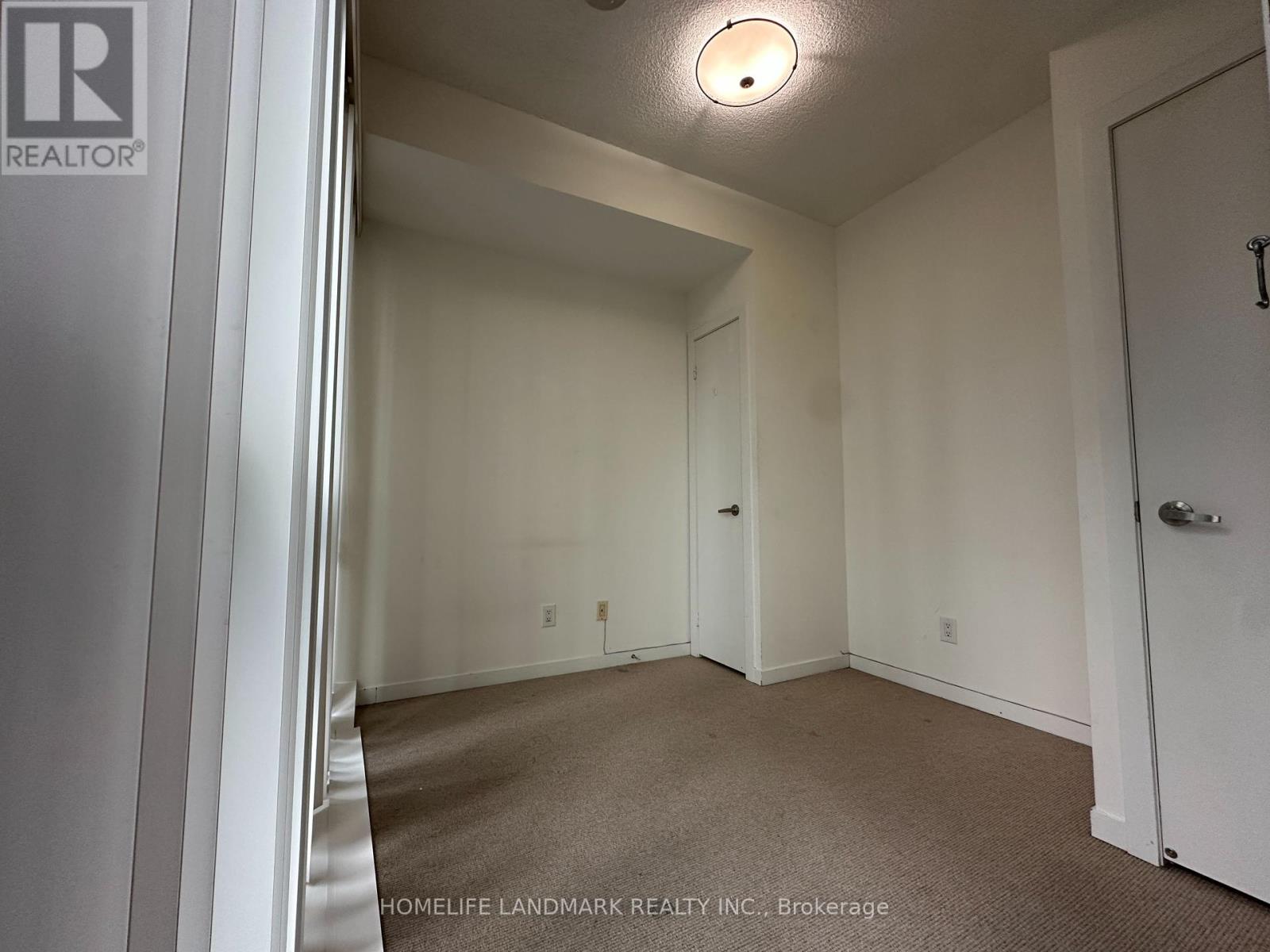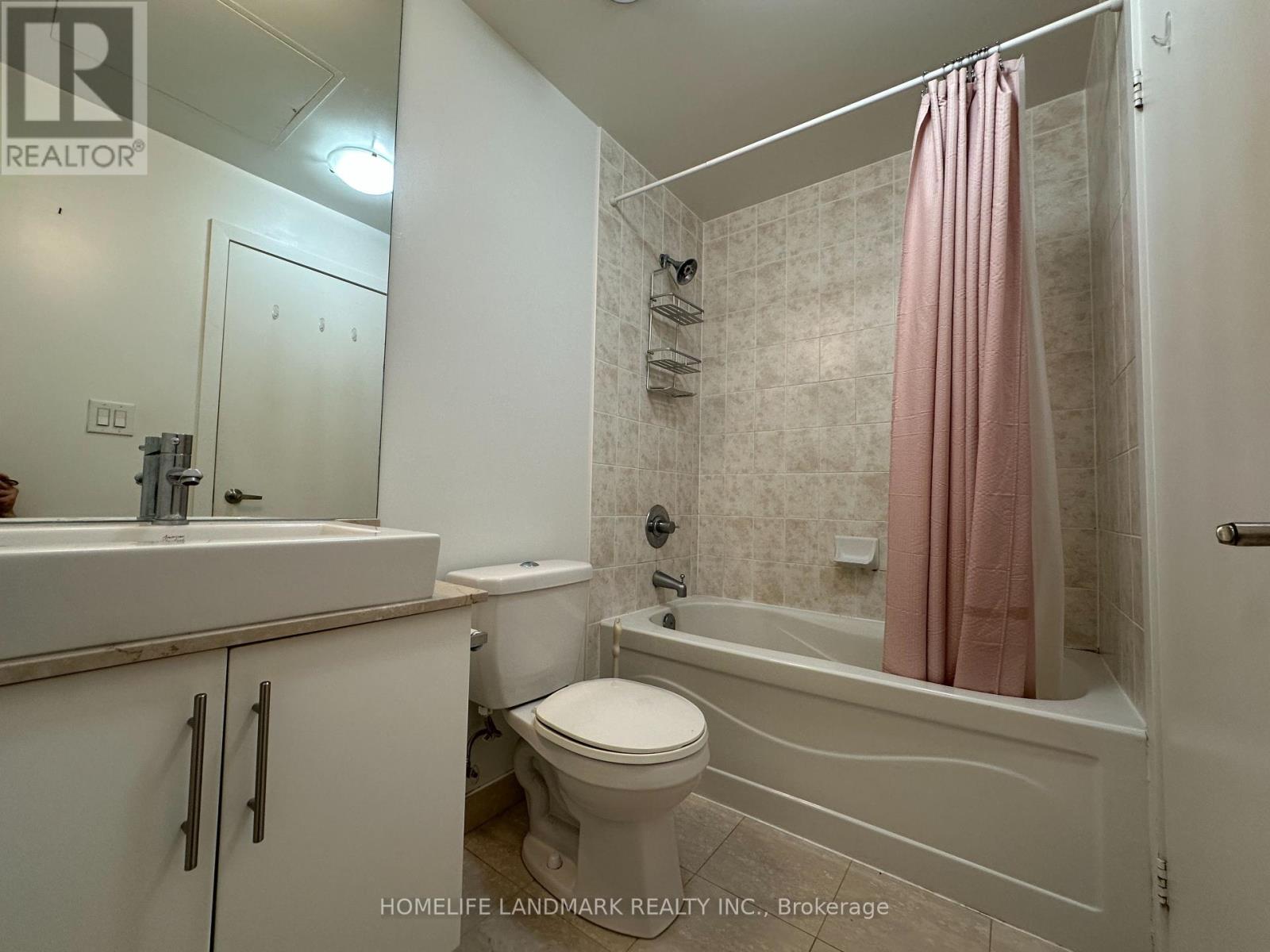245 West Beaver Creek Rd #9B
(289)317-1288
2701 - 65 Bremner Boulevard Toronto, Ontario M5J 0A7
3 Bedroom
2 Bathroom
700 - 799 sqft
Central Air Conditioning
Forced Air
$3,300 Monthly
Welcome to The Residences of Maple Leaf Square, where convenience meets comfort in this well-designed 2 Bedroom + Den unit. Located on the 27th floor with a sun-drenched south-facing view, this suite offers plenty of natural light all day long. Prime downtown Toronto location at Maple Leaf Square.Direct indoor access to the PATH network.Steps to Union Station, subway, and GO Transit.Walk to Scotiabank Arena, CN Tower, Harbourfront, restaurants, shops, and more.Excellent amenities in the building, including a gym, pool, concierge, and party rooms. Including Parking and Locker. (id:35762)
Property Details
| MLS® Number | C12204259 |
| Property Type | Single Family |
| Neigbourhood | Spadina—Fort York |
| Community Name | Waterfront Communities C1 |
| CommunityFeatures | Pet Restrictions |
| Features | Balcony |
| ParkingSpaceTotal | 1 |
Building
| BathroomTotal | 2 |
| BedroomsAboveGround | 2 |
| BedroomsBelowGround | 1 |
| BedroomsTotal | 3 |
| Age | 11 To 15 Years |
| Amenities | Storage - Locker |
| Appliances | Blinds, Dishwasher, Dryer, Sauna, Stove, Washer, Refrigerator |
| CoolingType | Central Air Conditioning |
| ExteriorFinish | Concrete |
| FlooringType | Laminate |
| HeatingType | Forced Air |
| SizeInterior | 700 - 799 Sqft |
| Type | Apartment |
Parking
| Underground | |
| Garage |
Land
| Acreage | No |
Rooms
| Level | Type | Length | Width | Dimensions |
|---|---|---|---|---|
| Main Level | Living Room | 5.17 m | 3.5 m | 5.17 m x 3.5 m |
| Main Level | Dining Room | 5.17 m | 3.5 m | 5.17 m x 3.5 m |
| Main Level | Kitchen | 2.5 m | 2.6 m | 2.5 m x 2.6 m |
| Main Level | Bedroom | 3.67 m | 3.13 m | 3.67 m x 3.13 m |
| Main Level | Bedroom 2 | 3 m | 3 m | 3 m x 3 m |
| Main Level | Den | 2.67 m | 2.67 m | 2.67 m x 2.67 m |
Interested?
Contact us for more information
Jenny Lee
Broker
Homelife Landmark Realty Inc.
7240 Woodbine Ave Unit 103
Markham, Ontario L3R 1A4
7240 Woodbine Ave Unit 103
Markham, Ontario L3R 1A4












