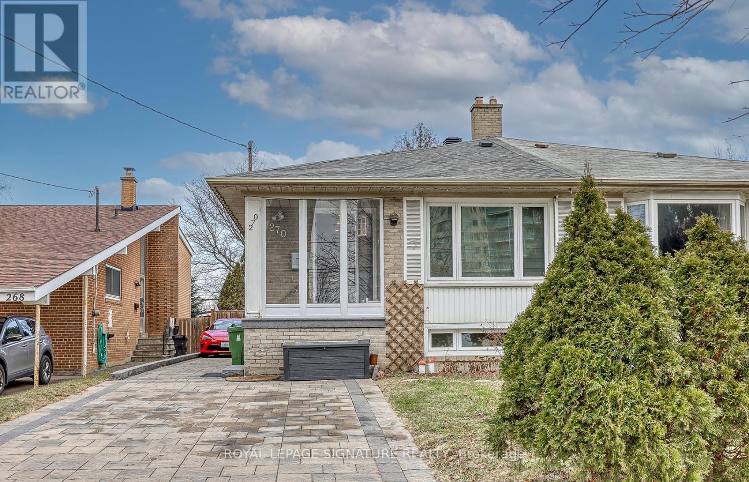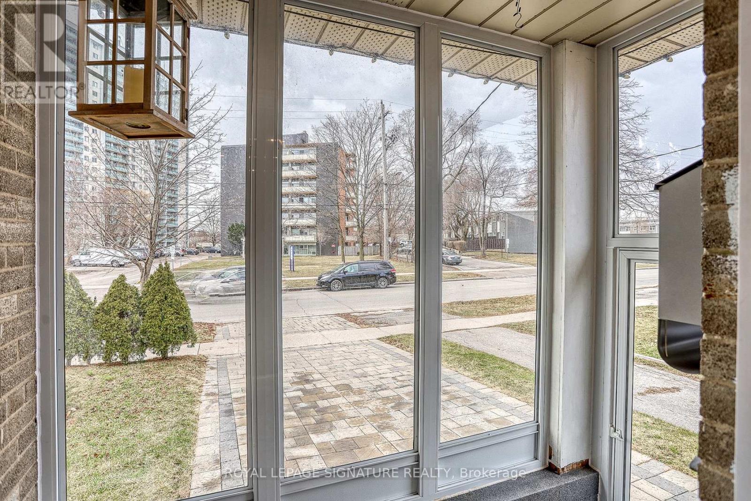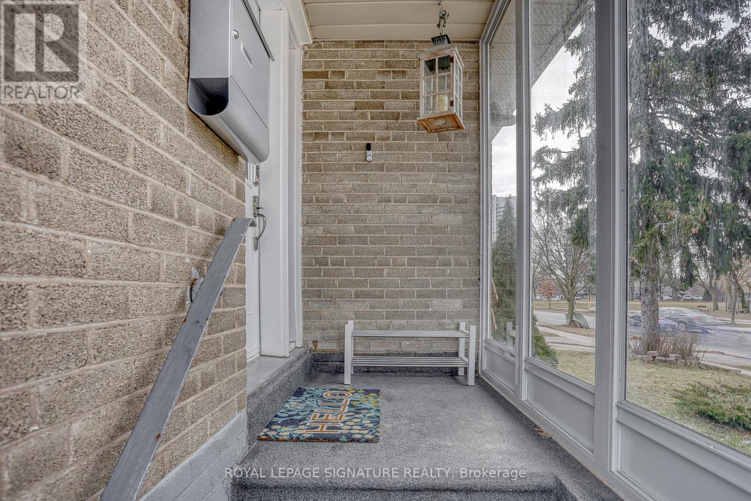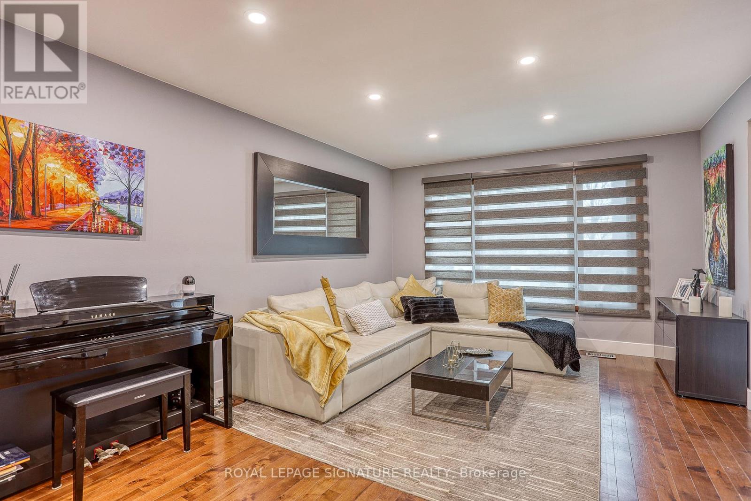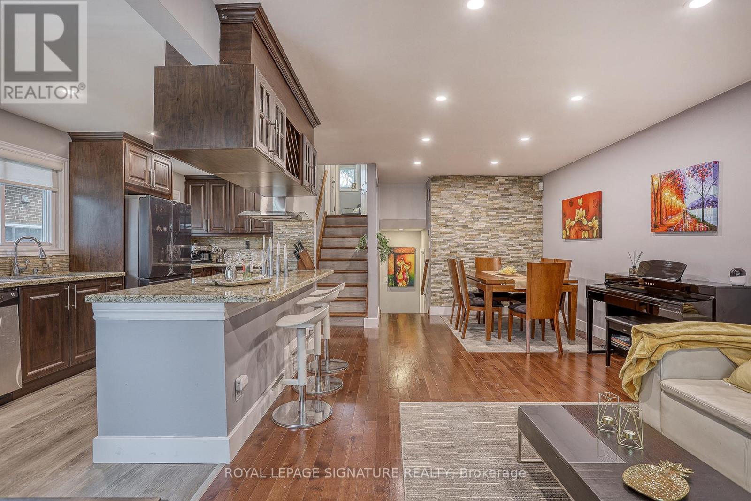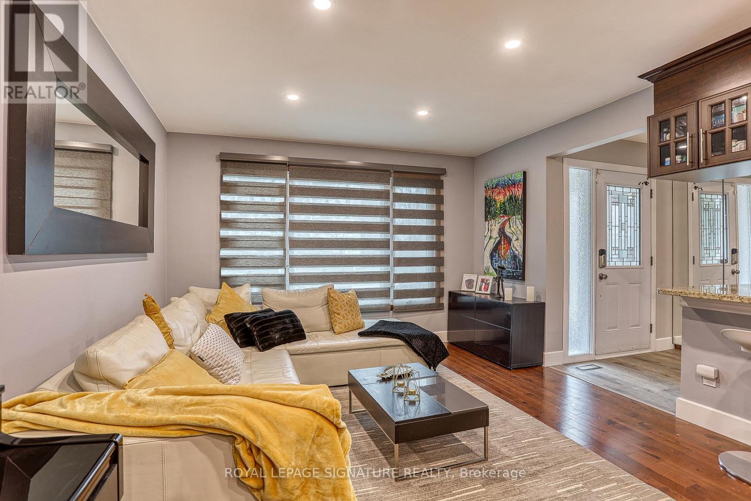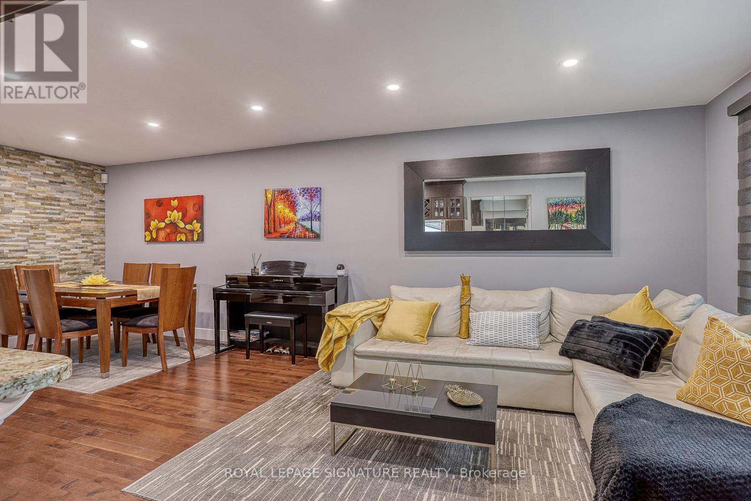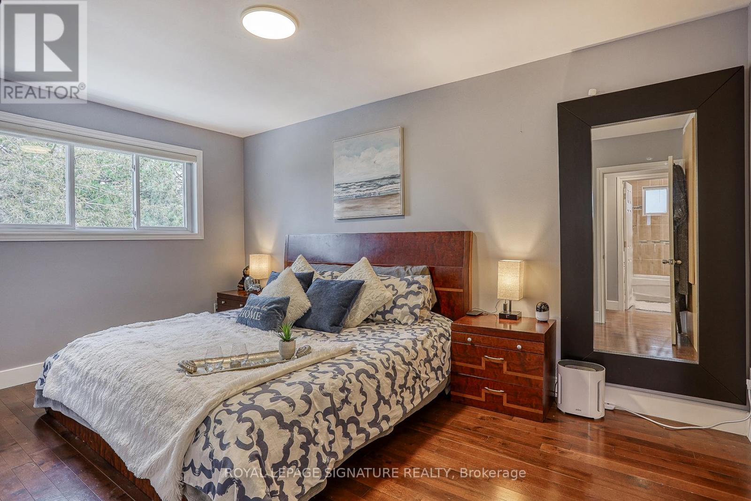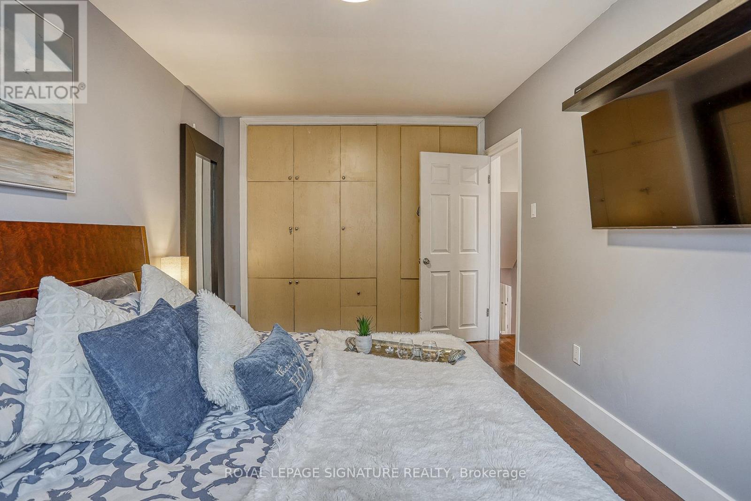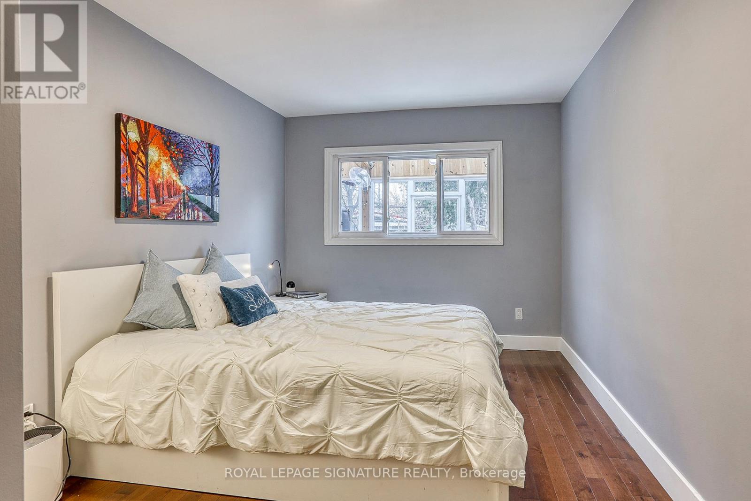270 Roywood Drive Toronto, Ontario M3A 2E6
$1,199,000
Luxury Living Awaits! Welcome to your dream home, where elegance meets modern convenience. This stunning property has been meticulously renovated with high-quality finishes throughout. The open-concept kitchen is a chefs delight, featuring smart appliances and premium craftsmanship. The beautifully designed bathrooms exude sophistication, while four spacious bedrooms provide the perfect retreat for the entire family. Stay active year-round in the private all-season gym, complete with specialized flooring for optimal performance. Should you rather entertain - this area is perfect for that as well. The basement is thoughtfully designed for a home theatre experience, offering enhanced thermal insulation and brand-new quality flooring. Smart Home Features: Experience the latest in home automation with dimmable switches, smart locks, and a comprehensive security system for peace of mind. A large crawlspace provides ample hidden storage for all your essentials. Step outside to your personal outdoor oasis, perfect for entertaining. The expansive party deck overlooks a beautifully landscaped backyard, complete with a tranquil garden pond and high-end turf that looks and feels natural without the hassle of mowing or weeding.The garden shed features 220V electric lines, perfect for heavy tools. Interlocking driveway.This exceptional home is ideally located with easy access to parks, schools, shopping, a local hockey arena, and major highways. Don't miss your chance to experience luxury living at its finest. (id:35762)
Property Details
| MLS® Number | C11969104 |
| Property Type | Single Family |
| Community Name | Parkwoods-Donalda |
| ParkingSpaceTotal | 4 |
| Structure | Shed |
Building
| BathroomTotal | 3 |
| BedroomsAboveGround | 4 |
| BedroomsTotal | 4 |
| Appliances | Dryer, Stove, Washer, Refrigerator |
| BasementDevelopment | Finished |
| BasementFeatures | Separate Entrance |
| BasementType | N/a (finished) |
| ConstructionStyleAttachment | Semi-detached |
| ConstructionStyleSplitLevel | Backsplit |
| CoolingType | Central Air Conditioning |
| ExteriorFinish | Brick |
| FoundationType | Unknown |
| HeatingFuel | Natural Gas |
| HeatingType | Forced Air |
| Type | House |
| UtilityWater | Municipal Water |
Land
| Acreage | No |
| Sewer | Sanitary Sewer |
| SizeDepth | 120 Ft ,1 In |
| SizeFrontage | 30 Ft |
| SizeIrregular | 30.05 X 120.14 Ft |
| SizeTotalText | 30.05 X 120.14 Ft |
Rooms
| Level | Type | Length | Width | Dimensions |
|---|---|---|---|---|
| Basement | Recreational, Games Room | 6.06 m | 5.95 m | 6.06 m x 5.95 m |
| Lower Level | Bedroom 3 | 4.5 m | 3.14 m | 4.5 m x 3.14 m |
| Lower Level | Bedroom 4 | 3.14 m | 2.88 m | 3.14 m x 2.88 m |
| Lower Level | Solarium | 5.8 m | 2.79 m | 5.8 m x 2.79 m |
| Main Level | Living Room | 3.75 m | 3.35 m | 3.75 m x 3.35 m |
| Main Level | Dining Room | 4 m | 3.98 m | 4 m x 3.98 m |
| Main Level | Kitchen | 4.5 m | 2.48 m | 4.5 m x 2.48 m |
| Upper Level | Primary Bedroom | 4.48 m | 2.86 m | 4.48 m x 2.86 m |
| Upper Level | Bedroom 2 | 3.17 m | 2.86 m | 3.17 m x 2.86 m |
Interested?
Contact us for more information
Martina Brankovsky
Salesperson
8 Sampson Mews Suite 201 The Shops At Don Mills
Toronto, Ontario M3C 0H5
Rosti Brankovsky
Broker
8 Sampson Mews Suite 201 The Shops At Don Mills
Toronto, Ontario M3C 0H5

