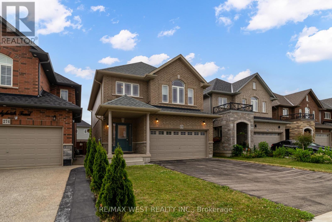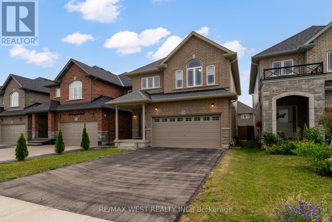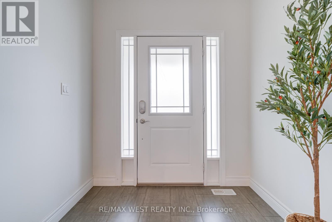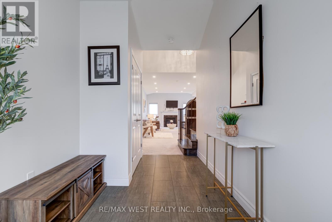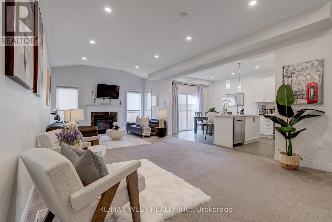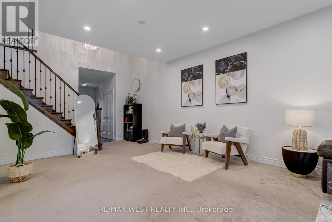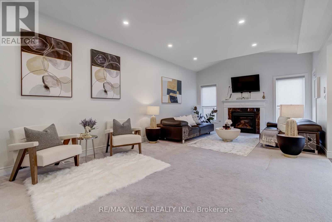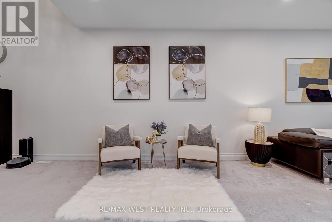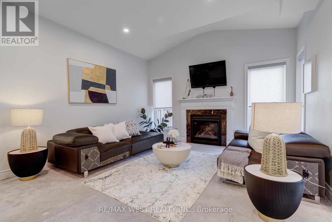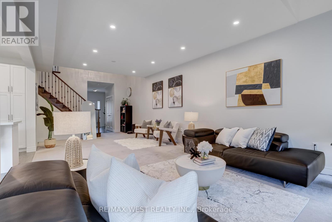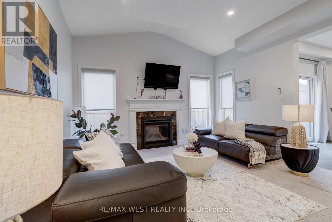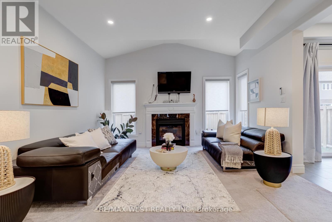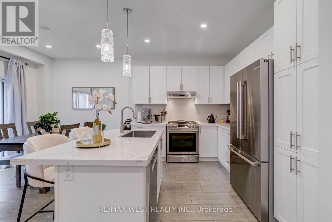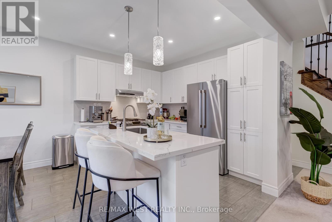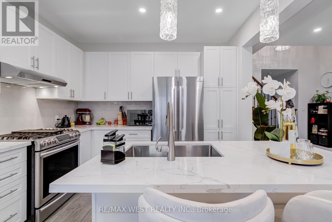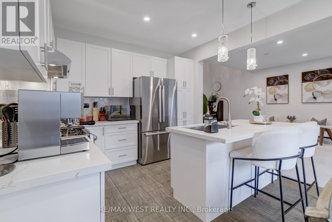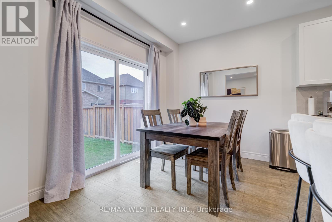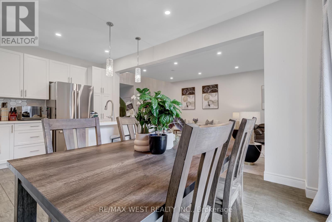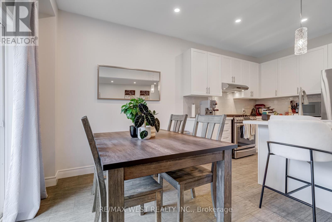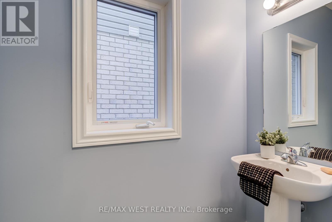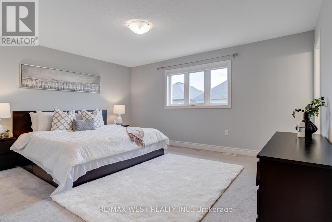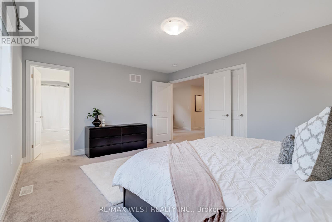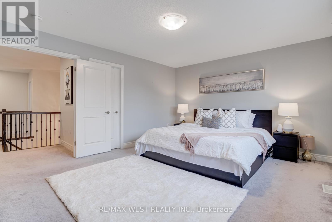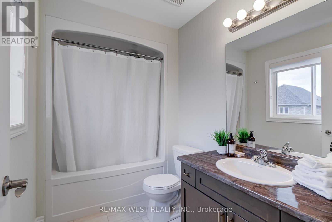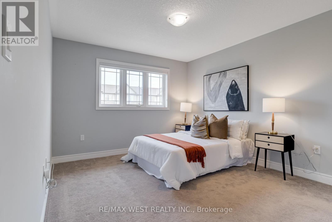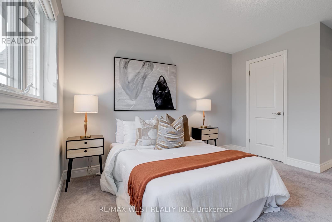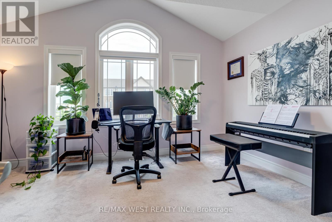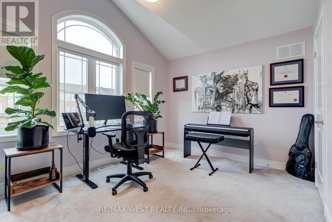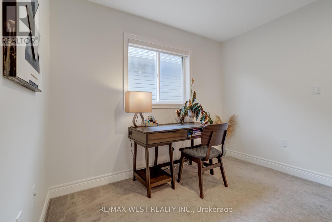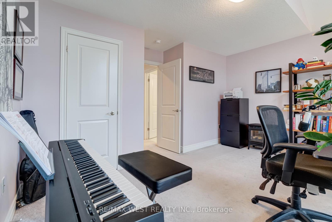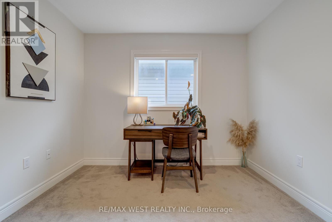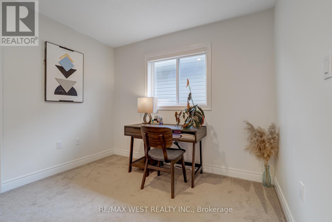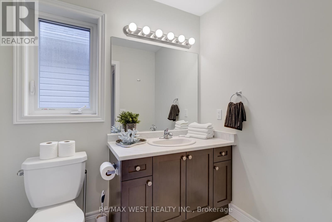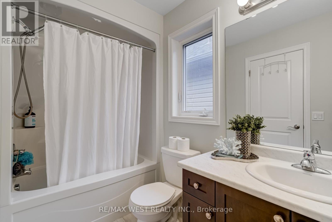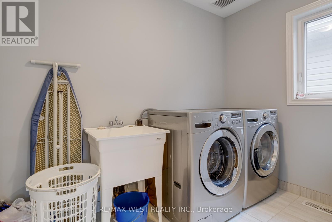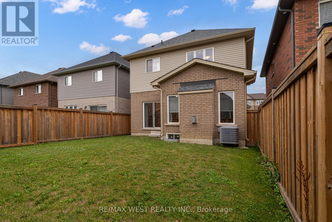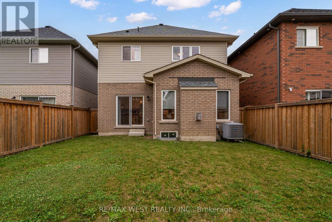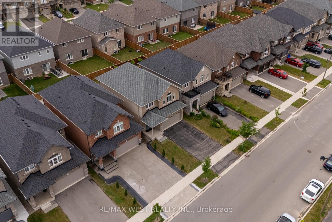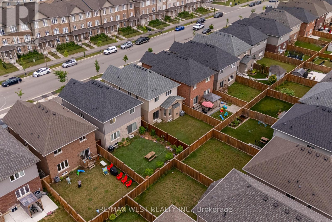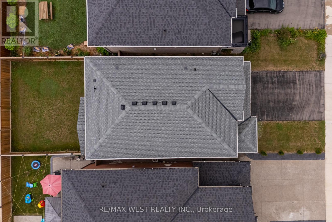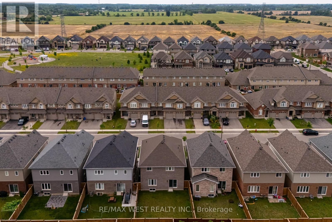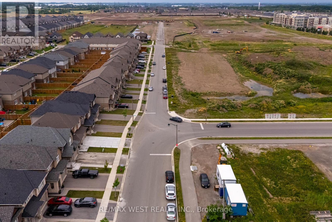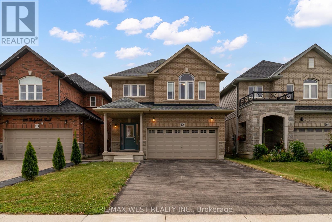270 Dalgleish Trail Hamilton, Ontario L0R 1P0
$989,900
Welcome to this clean, stunning detached family home located in the highly desirable Summit Park community! Thoughtfully designed and meticulously maintained, this home offers a perfect blend of modern finishes, spacious layout, and family-friendly comfort. The main floor features 9 ft ceilings and a bright, open-concept living space with large windows that fill the home with natural light. The cozy living room with a gas fireplace is perfect for relaxing or entertaining. The upgraded eat-in kitchen features stainless steel appliances, quartz countertops, tiled backsplash, and a large island with breakfast seating ideal for everyday use and gatherings. Upstairs, the primary bedroom retreat offers a spacious walk-in closet and a stylish ensuite. Two additional generously sized bedrooms, a 4-piece common bathroom, a cozy loft area, and a convenient second-floor laundry room complete the upper level. The unfinished basement offers endless potential for customization create a recreation room, gym, or home theatre! Outside, enjoy a fully fenced backyard with lots of green spaces great for entertaining or family time .Located in a friendly, family-oriented neighborhood, this home is close to Lincoln M. Alexander Parkway, Red Hill Valley Parkway, schools, conservation parks, and is walking distance to many amenities. Public transit and shopping are just steps away, making this the perfect place to call home! (id:35762)
Property Details
| MLS® Number | X12263827 |
| Property Type | Single Family |
| Community Name | Stoney Creek |
| AmenitiesNearBy | Hospital, Park, Place Of Worship |
| CommunityFeatures | School Bus |
| ParkingSpaceTotal | 4 |
Building
| BathroomTotal | 3 |
| BedroomsAboveGround | 3 |
| BedroomsTotal | 3 |
| Amenities | Fireplace(s) |
| Appliances | Water Heater, Blinds, Dishwasher, Dryer, Hood Fan, Stove, Washer, Refrigerator |
| BasementDevelopment | Unfinished |
| BasementType | Full (unfinished) |
| ConstructionStyleAttachment | Detached |
| CoolingType | Central Air Conditioning |
| ExteriorFinish | Brick |
| FireplacePresent | Yes |
| FlooringType | Ceramic, Carpeted |
| HalfBathTotal | 1 |
| HeatingFuel | Natural Gas |
| HeatingType | Forced Air |
| StoriesTotal | 2 |
| SizeInterior | 2000 - 2500 Sqft |
| Type | House |
| UtilityWater | Municipal Water |
Parking
| Attached Garage | |
| Garage |
Land
| Acreage | No |
| FenceType | Fenced Yard |
| LandAmenities | Hospital, Park, Place Of Worship |
| Sewer | Sanitary Sewer |
| SizeDepth | 101 Ft ,8 In |
| SizeFrontage | 33 Ft |
| SizeIrregular | 33 X 101.7 Ft |
| SizeTotalText | 33 X 101.7 Ft |
Rooms
| Level | Type | Length | Width | Dimensions |
|---|---|---|---|---|
| Second Level | Primary Bedroom | 4.85 m | 3.92 m | 4.85 m x 3.92 m |
| Second Level | Family Room | 3.04 m | 2.81 m | 3.04 m x 2.81 m |
| Second Level | Bedroom 2 | 4 m | 3.33 m | 4 m x 3.33 m |
| Second Level | Bedroom 3 | 4.32 m | 3.02 m | 4.32 m x 3.02 m |
| Ground Level | Foyer | 2.14 m | 4.22 m | 2.14 m x 4.22 m |
| Ground Level | Living Room | 9.1 m | 4.05 m | 9.1 m x 4.05 m |
| Ground Level | Dining Room | 4.05 m | 9.1 m | 4.05 m x 9.1 m |
| Ground Level | Kitchen | 3.35 m | 2.7 m | 3.35 m x 2.7 m |
| Ground Level | Eating Area | 3.35 m | 2.65 m | 3.35 m x 2.65 m |
Utilities
| Cable | Available |
| Electricity | Available |
| Sewer | Available |
https://www.realtor.ca/real-estate/28561283/270-dalgleish-trail-hamilton-stoney-creek-stoney-creek
Interested?
Contact us for more information
Harry Sarvaiya
Broker
96 Rexdale Blvd.
Toronto, Ontario M9W 1N7
Carmina Bocalbos
Salesperson
96 Rexdale Blvd.
Toronto, Ontario M9W 1N7

