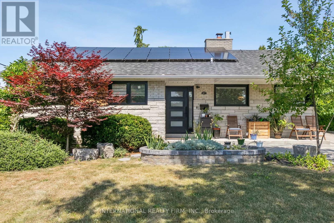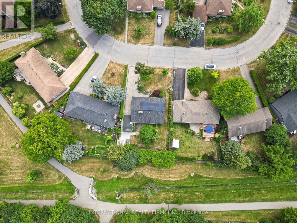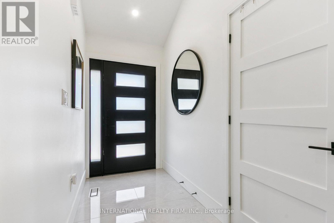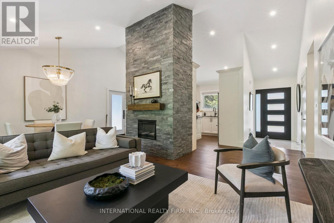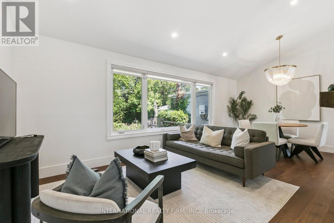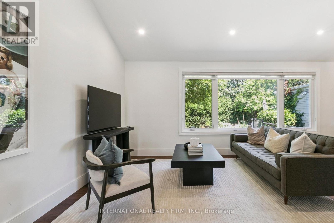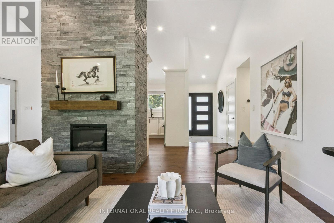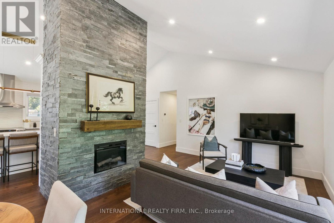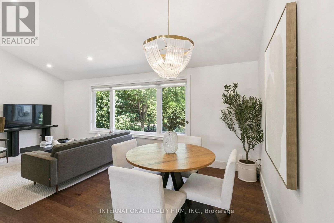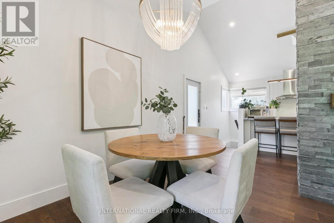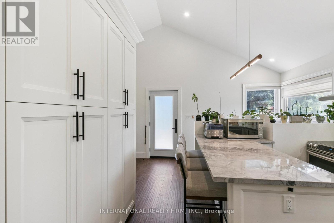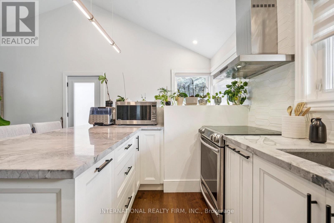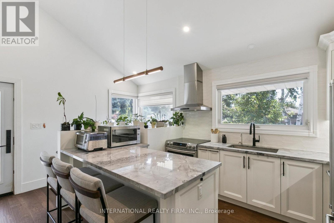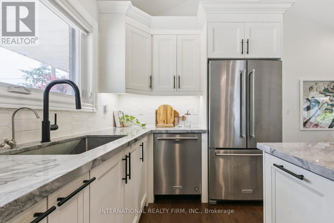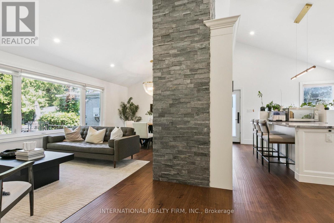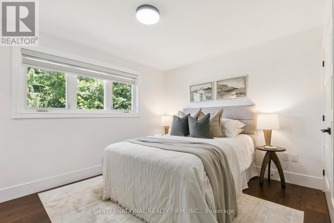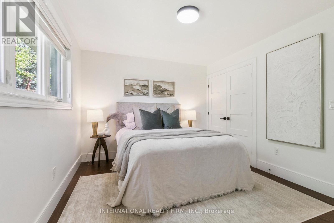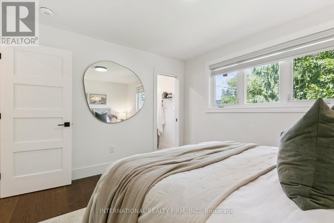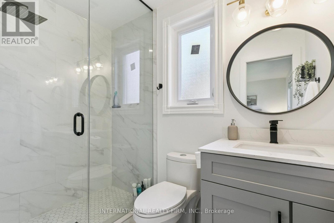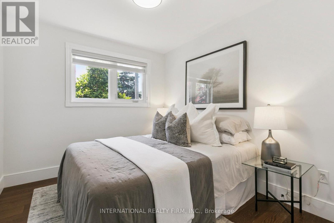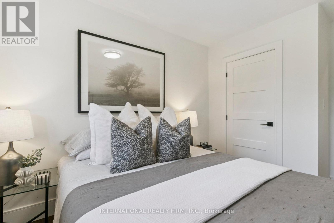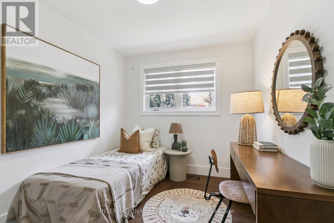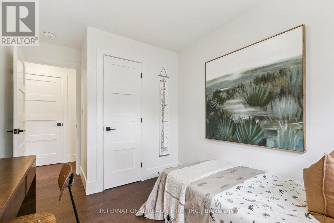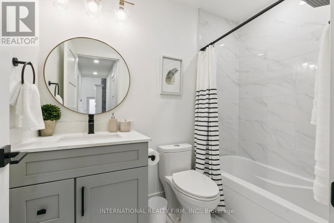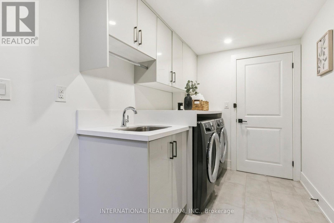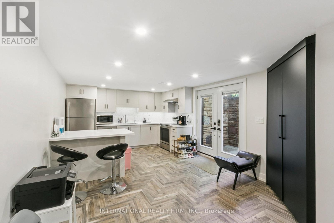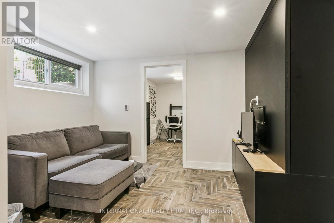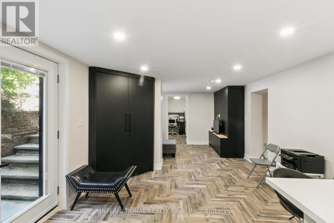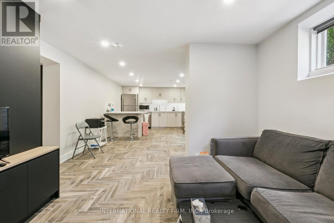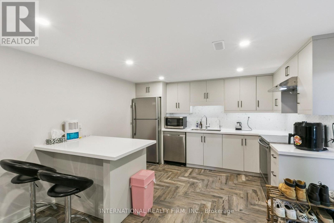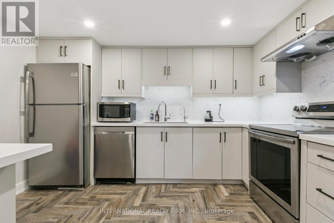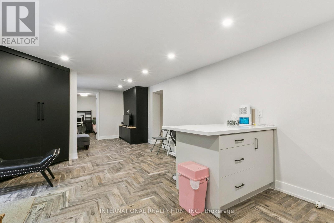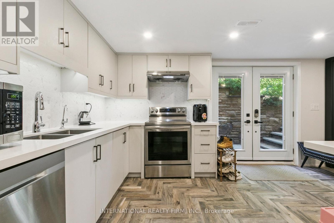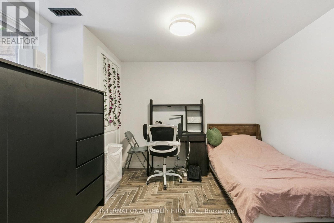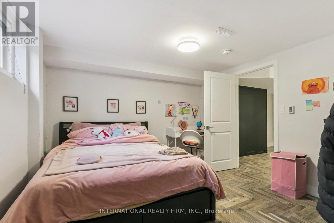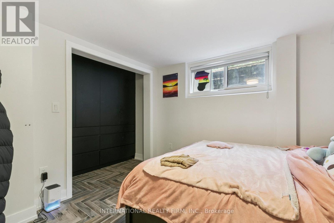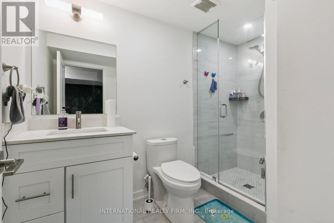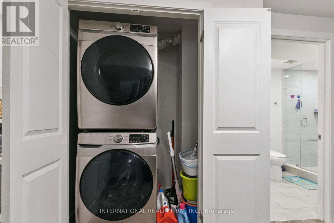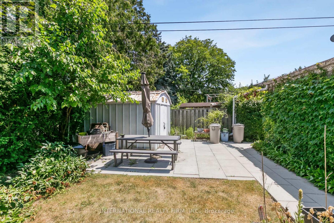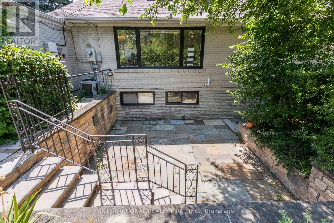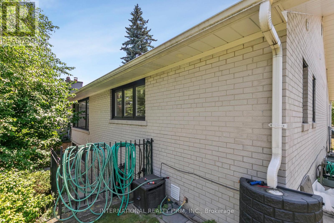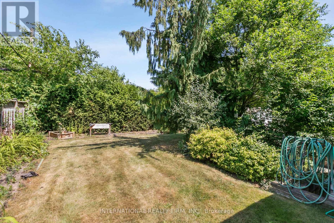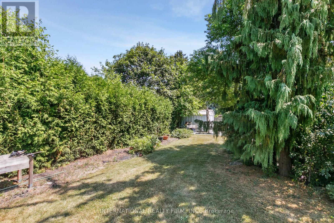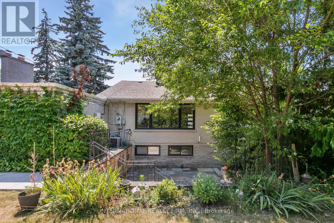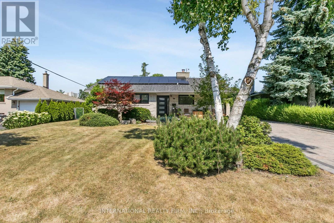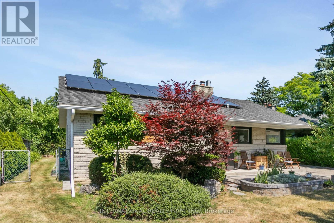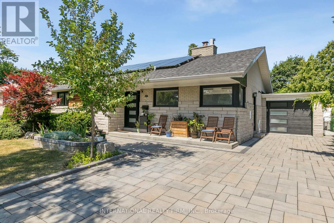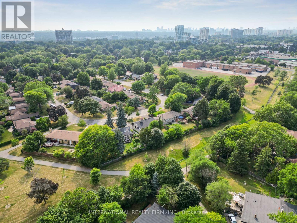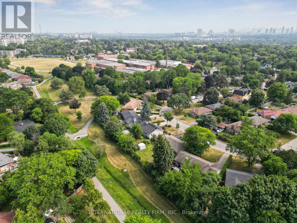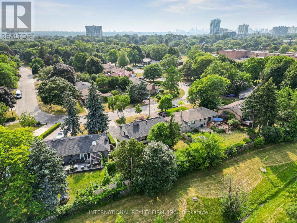27 Treadgold Crescent Toronto, Ontario M3A 1X1
$1,688,888
Turnkey and move-in ready, this beautifully updated bungalow features over $300K in renovations, including new windows (2021), new roof (2022), and solar panels (2023) that drastically reduce hydro costs. The main floor offers 3 spacious bedrooms and 2 full baths. The thoughtfully designed basement suite includes 2 bedrooms, 1 bath, heated floors (excluding bathroom), private laundry, and a separate entrance - ideal for in-laws or rental income. This home presents an excellent opportunity for additional income with its fully separate basement suite or as a comfortable multi-generational living solution. Custom cabinetry throughout the basement adds style, storage, and a high-end feel to the space. Two full laundry sets, modern finishes, and flexible tenants who can stay or vacate. Located on a quiet crescent, backing onto a tranquil greenbelt with no rear neighbours. Close to Hwy 401/404/DVP, TTC, top schools, Fairview Mall, and the Donalda Club. A rare turnkey opportunity in a highly desirable neighbourhood. (id:35762)
Property Details
| MLS® Number | C12287229 |
| Property Type | Single Family |
| Neigbourhood | North York |
| Community Name | Parkwoods-Donalda |
| Features | Irregular Lot Size, Solar Equipment, In-law Suite |
| ParkingSpaceTotal | 6 |
Building
| BathroomTotal | 3 |
| BedroomsAboveGround | 3 |
| BedroomsBelowGround | 2 |
| BedroomsTotal | 5 |
| Amenities | Fireplace(s) |
| Appliances | Garage Door Opener Remote(s) |
| ArchitecturalStyle | Bungalow |
| BasementFeatures | Separate Entrance, Walk Out |
| BasementType | N/a |
| ConstructionStatus | Insulation Upgraded |
| ConstructionStyleAttachment | Detached |
| CoolingType | Central Air Conditioning |
| ExteriorFinish | Brick, Stone |
| FireplacePresent | Yes |
| FireplaceTotal | 1 |
| FlooringType | Hardwood |
| FoundationType | Unknown |
| HeatingFuel | Natural Gas |
| HeatingType | Forced Air |
| StoriesTotal | 1 |
| SizeInterior | 1100 - 1500 Sqft |
| Type | House |
| UtilityWater | Municipal Water |
Parking
| Attached Garage | |
| Garage |
Land
| Acreage | No |
| Sewer | Sanitary Sewer |
| SizeDepth | 105 Ft |
| SizeFrontage | 52 Ft |
| SizeIrregular | 52 X 105 Ft |
| SizeTotalText | 52 X 105 Ft |
Rooms
| Level | Type | Length | Width | Dimensions |
|---|---|---|---|---|
| Basement | Living Room | 2.48 m | 3.85 m | 2.48 m x 3.85 m |
| Basement | Kitchen | 6.05 m | 3.85 m | 6.05 m x 3.85 m |
| Basement | Bedroom 4 | 3.14 m | 3.32 m | 3.14 m x 3.32 m |
| Basement | Bedroom 5 | 3.71 m | 4.77 m | 3.71 m x 4.77 m |
| Main Level | Living Room | 3.55 m | 4.09 m | 3.55 m x 4.09 m |
| Main Level | Kitchen | 4.01 m | 3.23 m | 4.01 m x 3.23 m |
| Main Level | Dining Room | 3.05 m | 3.23 m | 3.05 m x 3.23 m |
| Main Level | Bedroom | 3.71 m | 4.77 m | 3.71 m x 4.77 m |
| Main Level | Bedroom 2 | 2.78 m | 3.81 m | 2.78 m x 3.81 m |
| Main Level | Bedroom 3 | 2.55 m | 3.81 m | 2.55 m x 3.81 m |
Interested?
Contact us for more information
Justina Po-Ling Leung
Salesperson
2 Sheppard Avenue East, 20th Floor
Toronto, Ontario M2N 5Y7

