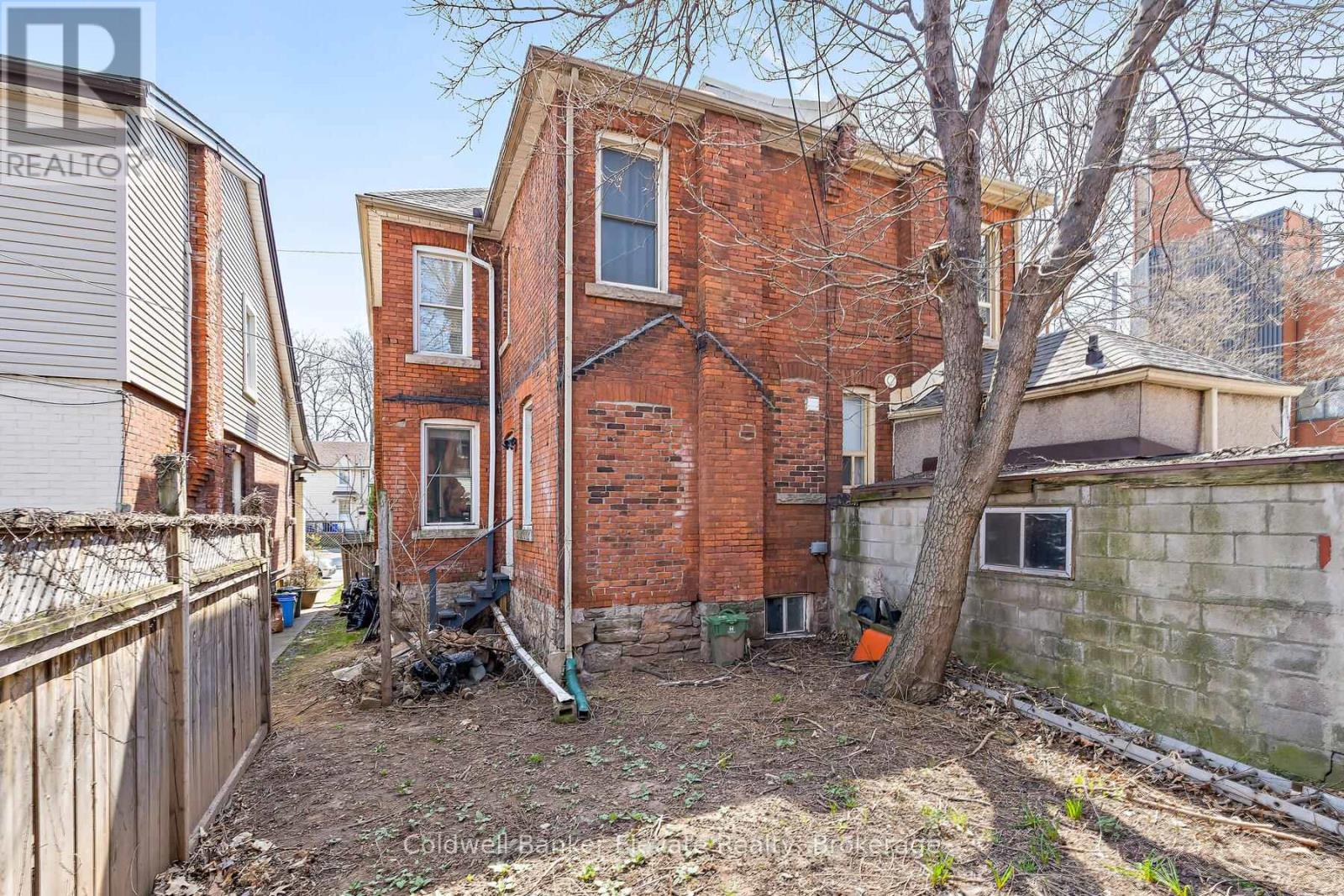27 Tisdale Street N Hamilton, Ontario L8L 5M3
$474,000
Welcome to 27 Tisdale St N, a charming two-storey semi-detached home located in Hamiltons Beasley community offering 2 bedrooms and 1 bathroom, blending character and comfort. The front hallway features an exposed brick wall, adding a rustic touch, while the living room includes a built-in library ideal for book lovers. The kitchens walkout leads to a fully fenced backyard, enhancing indoor-outdoor flow. Upstairs, the primary bedroom is distinguished by a striking cathedral ceiling and a continuation of the exposed brick. A second bedroom and full bath round out the living quarters, while a 500-square-foot unfinished basement offers valuable space for storage or future development. (id:35762)
Property Details
| MLS® Number | X12169496 |
| Property Type | Single Family |
| Community Name | Beasley |
Building
| BathroomTotal | 1 |
| BedroomsAboveGround | 2 |
| BedroomsTotal | 2 |
| BasementDevelopment | Unfinished |
| BasementType | N/a (unfinished) |
| ConstructionStyleAttachment | Semi-detached |
| ExteriorFinish | Brick |
| FlooringType | Tile, Ceramic |
| FoundationType | Concrete |
| HeatingFuel | Natural Gas |
| HeatingType | Forced Air |
| StoriesTotal | 2 |
| SizeInterior | 1100 - 1500 Sqft |
| Type | House |
| UtilityWater | Municipal Water |
Parking
| No Garage | |
| Street |
Land
| Acreage | No |
| Sewer | Sanitary Sewer |
| SizeDepth | 80 Ft |
| SizeFrontage | 24 Ft |
| SizeIrregular | 24 X 80 Ft |
| SizeTotalText | 24 X 80 Ft |
| ZoningDescription | D |
Rooms
| Level | Type | Length | Width | Dimensions |
|---|---|---|---|---|
| Lower Level | Utility Room | 6 m | 7.3 m | 6 m x 7.3 m |
| Upper Level | Primary Bedroom | 4.5 m | 5.4 m | 4.5 m x 5.4 m |
| Upper Level | Bedroom | 3 m | 3 m | 3 m x 3 m |
| Ground Level | Kitchen | 3.9 m | 4.5 m | 3.9 m x 4.5 m |
| Ground Level | Dining Room | 3.6 m | 4.2 m | 3.6 m x 4.2 m |
| Ground Level | Living Room | 3.6 m | 4.5 m | 3.6 m x 4.5 m |
https://www.realtor.ca/real-estate/28358668/27-tisdale-street-n-hamilton-beasley-beasley
Interested?
Contact us for more information
Evan John Debrincat
Broker
14 Wesleyan St, Unit 1a
Georgetown, Ontario L7G 2E1
John Debrincat
Salesperson
14 Wesleyan St, Unit 1a
Georgetown, Ontario L7G 2E1
































