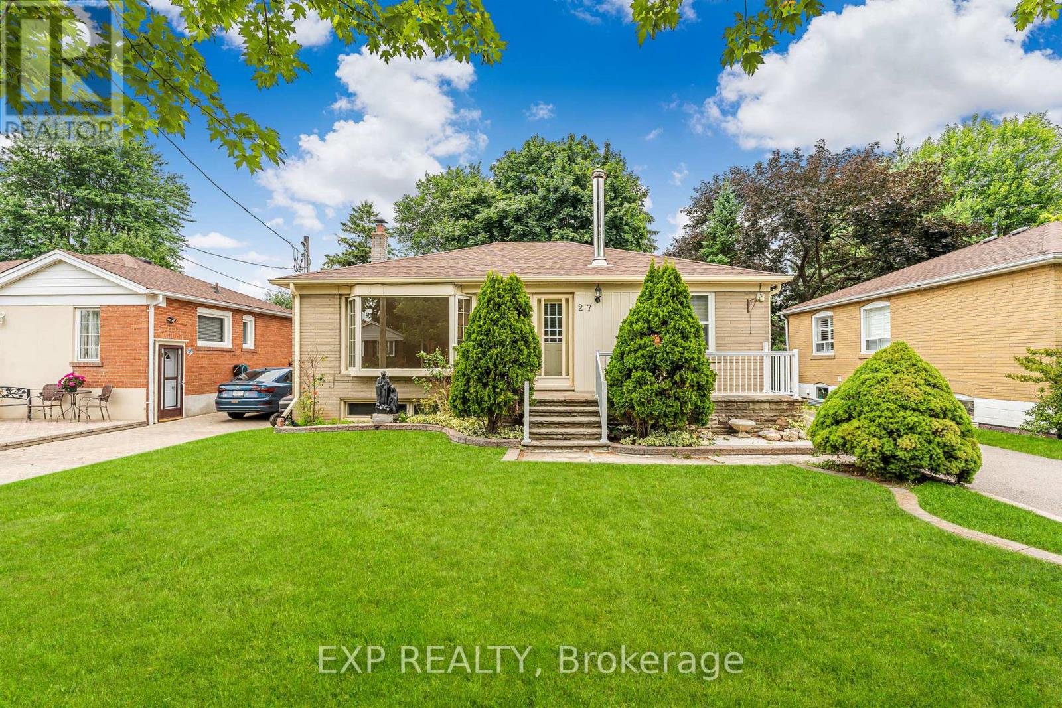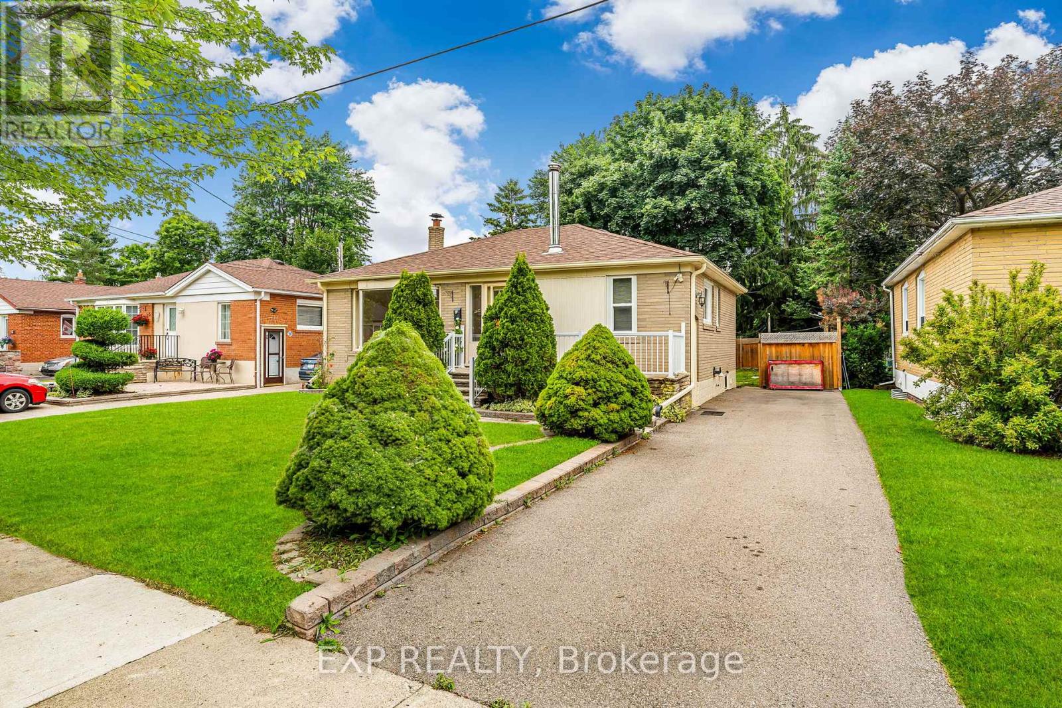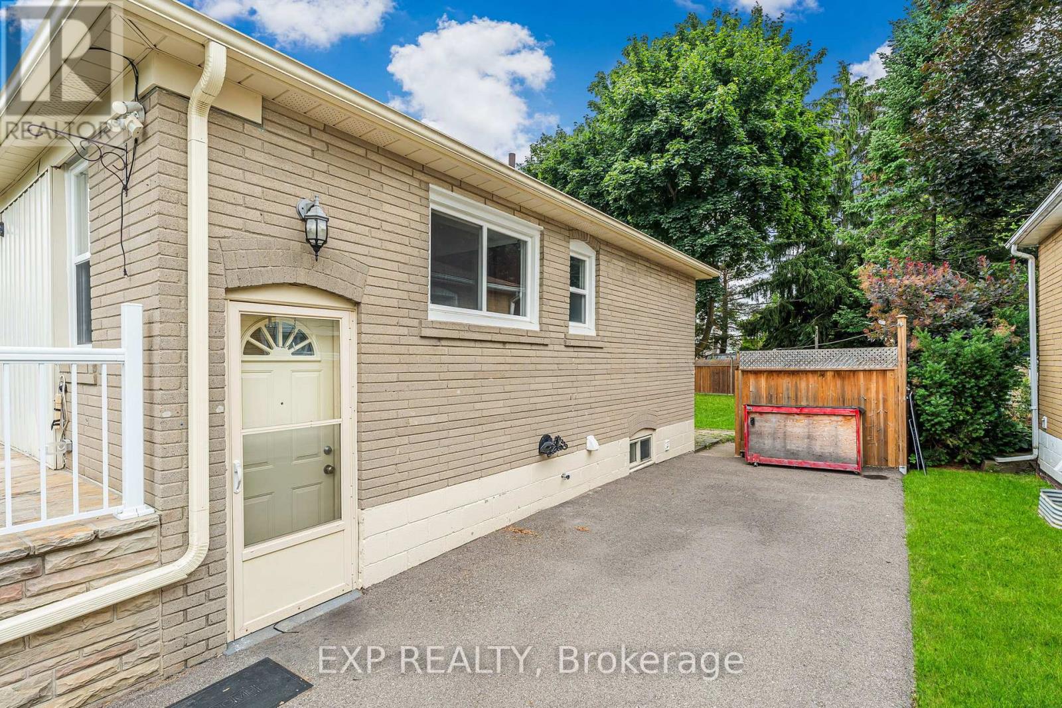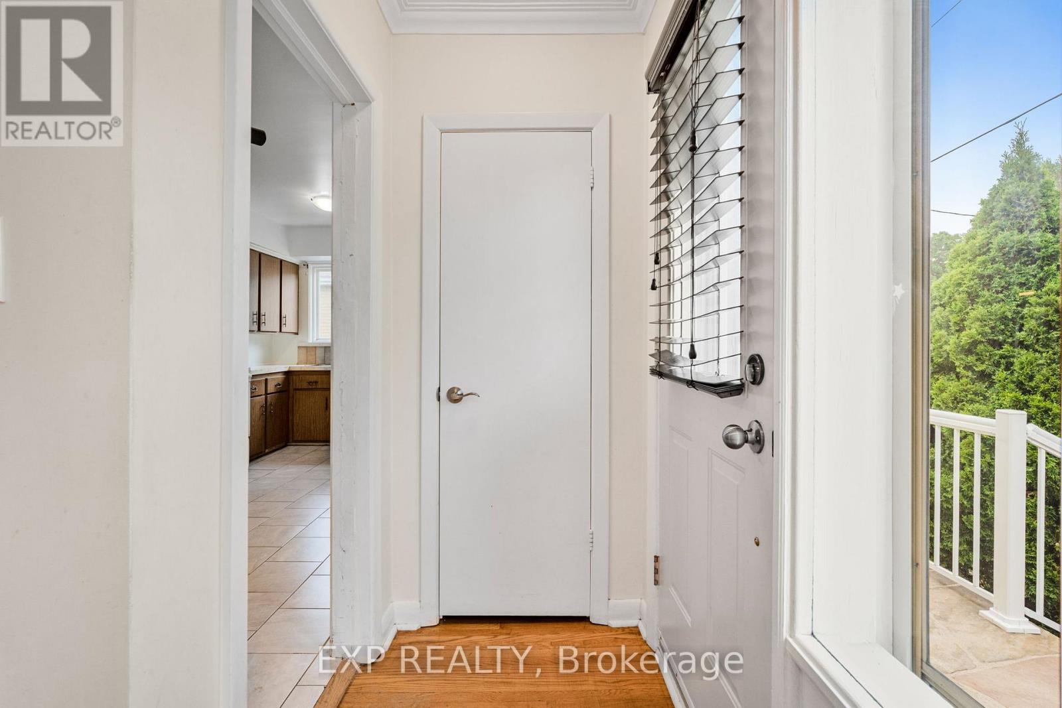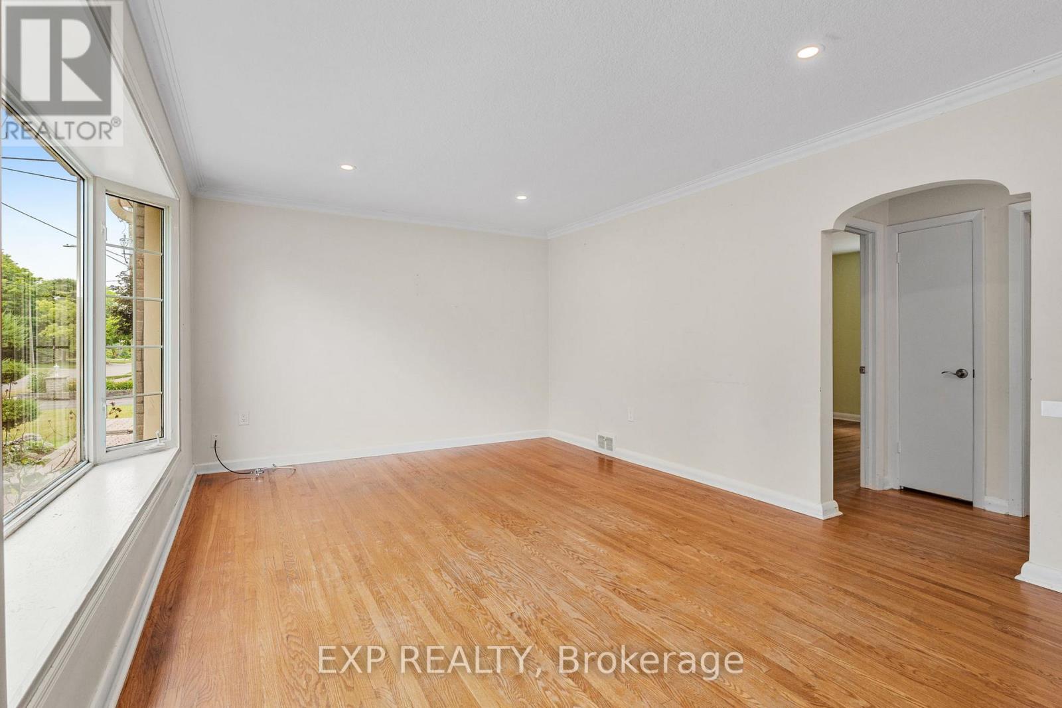27 Shelley Street Halton Hills, Ontario L7G 3X1
$699,888
True pride of ownership in this detached bungalow with fantastic curb appeal, set on a mature and picturesque lot. The bright living room features hardwood floors and a large bay window with beautiful views. Spacious eat-in kitchen with plenty of cupboard space. All bedrooms are finished with hardwood flooring. A separate side entrance leads to the partially finished lower level, which includes a rec room with a fireplace and a cold cellar. The large utility room provides ample space for laundry and storage. (id:35762)
Property Details
| MLS® Number | W12275616 |
| Property Type | Single Family |
| Community Name | Georgetown |
| AmenitiesNearBy | Place Of Worship, Schools |
| EquipmentType | Water Heater |
| ParkingSpaceTotal | 3 |
| RentalEquipmentType | Water Heater |
Building
| BathroomTotal | 2 |
| BedroomsAboveGround | 3 |
| BedroomsTotal | 3 |
| Amenities | Fireplace(s) |
| Appliances | Water Softener |
| ArchitecturalStyle | Bungalow |
| BasementDevelopment | Partially Finished |
| BasementFeatures | Separate Entrance |
| BasementType | N/a (partially Finished) |
| ConstructionStyleAttachment | Detached |
| CoolingType | Central Air Conditioning |
| ExteriorFinish | Brick, Vinyl Siding |
| FireplacePresent | Yes |
| FireplaceTotal | 1 |
| FoundationType | Poured Concrete |
| HeatingFuel | Natural Gas |
| HeatingType | Forced Air |
| StoriesTotal | 1 |
| SizeInterior | 700 - 1100 Sqft |
| Type | House |
| UtilityWater | Municipal Water |
Parking
| No Garage |
Land
| Acreage | No |
| LandAmenities | Place Of Worship, Schools |
| Sewer | Sanitary Sewer |
| SizeDepth | 114 Ft |
| SizeFrontage | 50 Ft |
| SizeIrregular | 50 X 114 Ft |
| SizeTotalText | 50 X 114 Ft |
| ZoningDescription | Ldr1-2(mn) |
Rooms
| Level | Type | Length | Width | Dimensions |
|---|---|---|---|---|
| Basement | Family Room | 7.7 m | 7.58 m | 7.7 m x 7.58 m |
| Basement | Utility Room | 7.01 m | 4.64 m | 7.01 m x 4.64 m |
| Basement | Laundry Room | 3.6 m | 3.31 m | 3.6 m x 3.31 m |
| Main Level | Living Room | 4.98 m | 3.63 m | 4.98 m x 3.63 m |
| Main Level | Dining Room | 2.74 m | 2.48 m | 2.74 m x 2.48 m |
| Main Level | Kitchen | 2.29 m | 2.48 m | 2.29 m x 2.48 m |
| Main Level | Primary Bedroom | 2.89 m | 4.24 m | 2.89 m x 4.24 m |
| Main Level | Bedroom 2 | 2.78 m | 3.09 m | 2.78 m x 3.09 m |
| Main Level | Bedroom 3 | 3.46 m | 2.99 m | 3.46 m x 2.99 m |
https://www.realtor.ca/real-estate/28586059/27-shelley-street-halton-hills-georgetown-georgetown
Interested?
Contact us for more information
Nate Dela Paz
Salesperson
4711 Yonge St Unit C 10/fl
Toronto, Ontario M2N 6K8
Derrick Chan
Broker
4711 Yonge St Unit C 10/fl
Toronto, Ontario M2N 6K8

