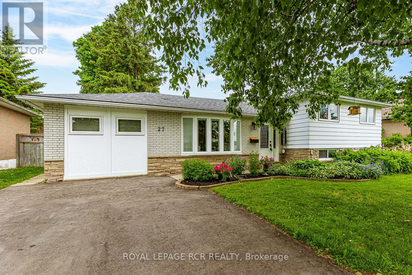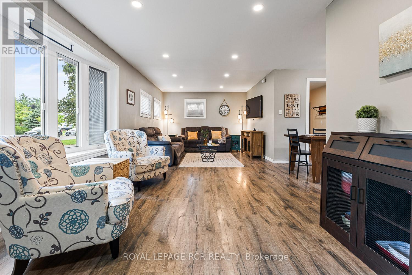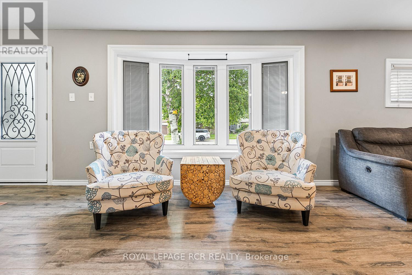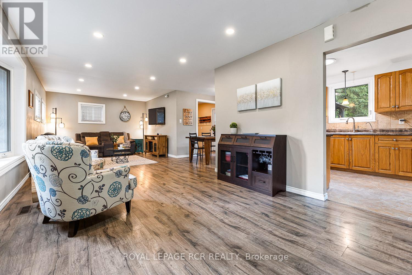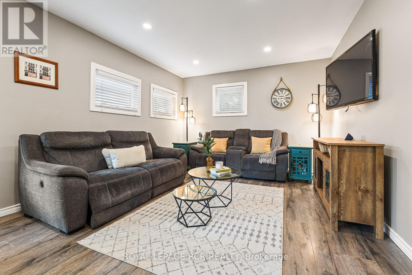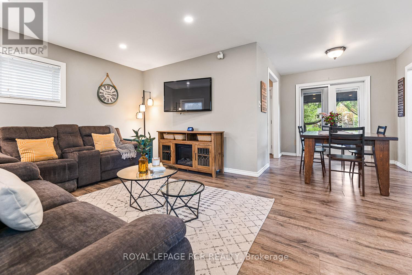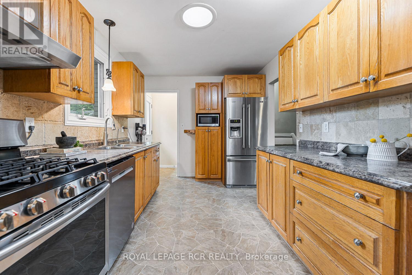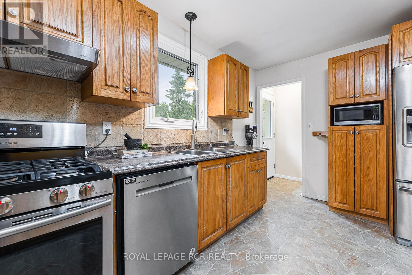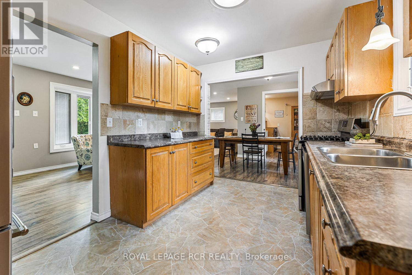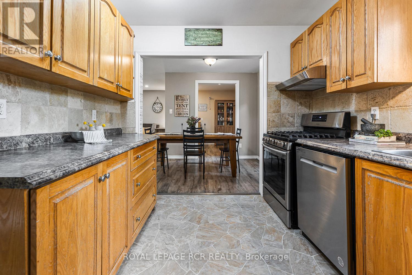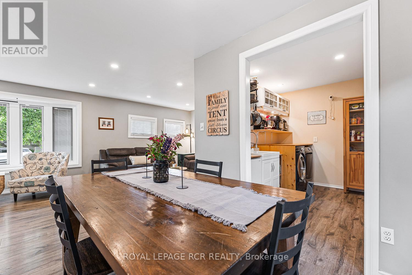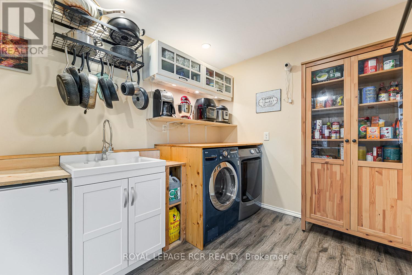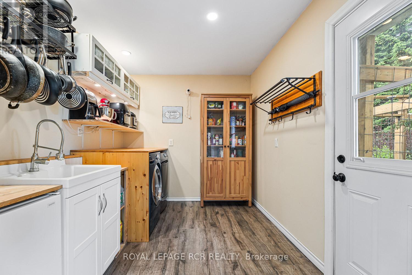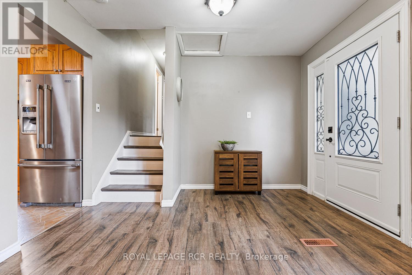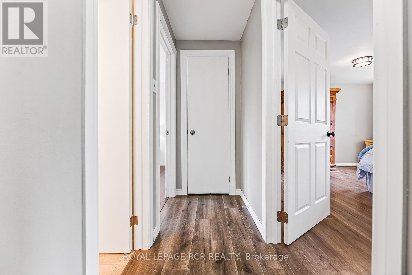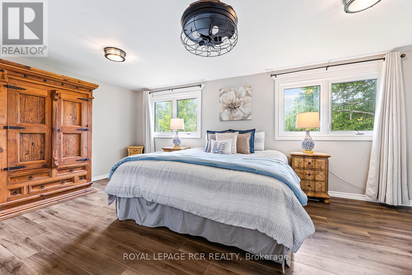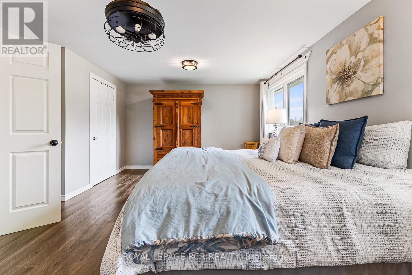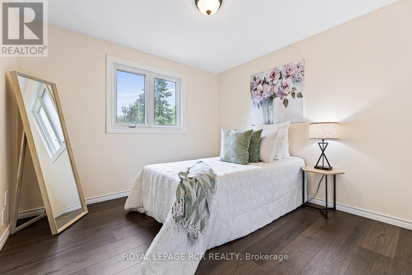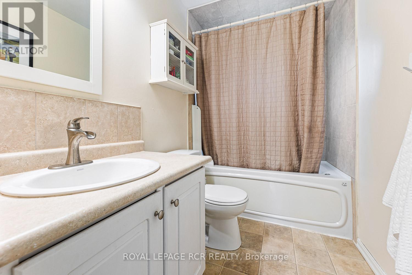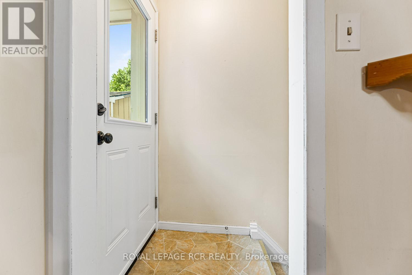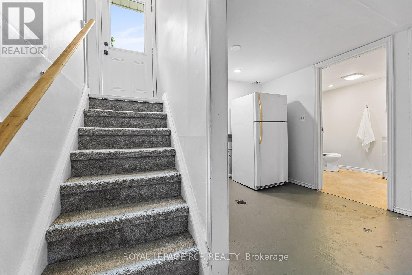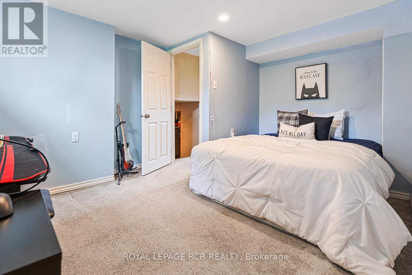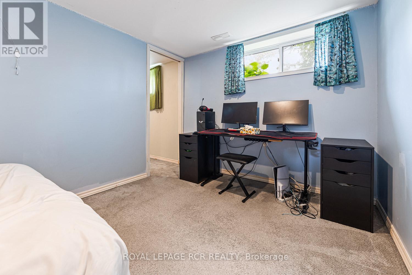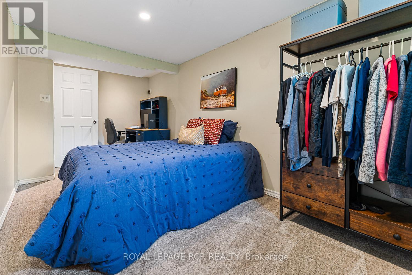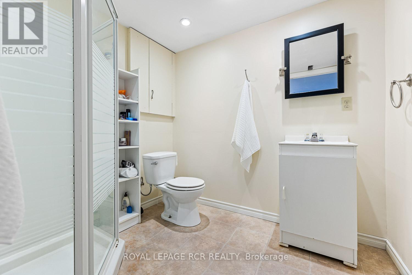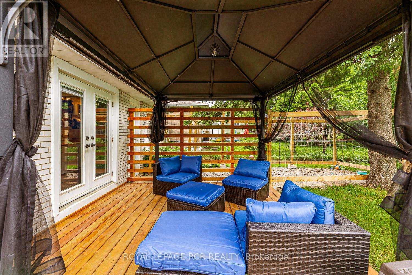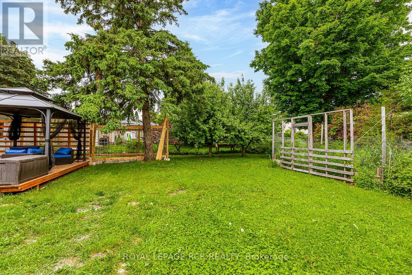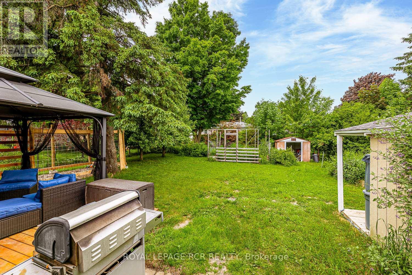27 Rustic Crescent Orangeville, Ontario L9W 1T1
$825,000
This beautiful 4-bedroom, 3 level side split home is perfectly located in Orangeville within walking distance to schools and parks and a short drive to all your shopping needs, rec centre, and downtown Orangeville. Its proximity to highways 9 & 10 also makes for an easy commute. The property features a fully fenced backyard, an enclosed dog run, an enclosed garden, and a shed. The garage has been converted to extra living space, allowing for an extra-large living room and a laundry/mud room with direct access to your backyard. The dining room also features a walk-out to the backyard deck and views to the kitchen, which includes stainless steel appliances and gas stove. Upstairs, you will find two bedrooms. The primary suite was originally two bedrooms and has been converted into a large suite with his and her closets. The lower level, with a separate entrance perfect for in-law potential, features a 3-piece bathroom, laundry hookup and two bedrooms. A second lower level with 5-foot ceilings and two rooms completes the home. (id:35762)
Property Details
| MLS® Number | W12231353 |
| Property Type | Single Family |
| Community Name | Orangeville |
| AmenitiesNearBy | Hospital |
| ParkingSpaceTotal | 4 |
| Structure | Shed |
Building
| BathroomTotal | 2 |
| BedroomsAboveGround | 2 |
| BedroomsBelowGround | 2 |
| BedroomsTotal | 4 |
| Appliances | Water Heater, Dishwasher, Dryer, Stove, Window Coverings, Refrigerator |
| BasementDevelopment | Finished |
| BasementType | N/a (finished) |
| ConstructionStyleAttachment | Detached |
| ConstructionStyleSplitLevel | Sidesplit |
| CoolingType | Central Air Conditioning |
| ExteriorFinish | Brick, Aluminum Siding |
| FlooringType | Carpeted |
| FoundationType | Concrete |
| HeatingFuel | Natural Gas |
| HeatingType | Forced Air |
| SizeInterior | 1100 - 1500 Sqft |
| Type | House |
| UtilityWater | Municipal Water |
Parking
| No Garage |
Land
| Acreage | No |
| FenceType | Fenced Yard |
| LandAmenities | Hospital |
| Sewer | Sanitary Sewer |
| SizeDepth | 110 Ft |
| SizeFrontage | 60 Ft |
| SizeIrregular | 60 X 110 Ft |
| SizeTotalText | 60 X 110 Ft |
Rooms
| Level | Type | Length | Width | Dimensions |
|---|---|---|---|---|
| Second Level | Primary Bedroom | 5.74 m | 3.6 m | 5.74 m x 3.6 m |
| Second Level | Bedroom 2 | 2.9 m | 209 m | 2.9 m x 209 m |
| Lower Level | Bedroom 3 | 5.2 m | 2.3 m | 5.2 m x 2.3 m |
| Lower Level | Bedroom 4 | 4.19 m | 2.72 m | 4.19 m x 2.72 m |
| Main Level | Living Room | 9.48 m | 3.29 m | 9.48 m x 3.29 m |
| Main Level | Dining Room | 2.5 m | 2.4 m | 2.5 m x 2.4 m |
| Main Level | Kitchen | 3.75 m | 2.6 m | 3.75 m x 2.6 m |
| Main Level | Laundry Room | 2.76 m | 2.47 m | 2.76 m x 2.47 m |
| Sub-basement | Other | 5.08 m | 2.1 m | 5.08 m x 2.1 m |
| Sub-basement | Other | 5.08 m | 3.4 m | 5.08 m x 3.4 m |
https://www.realtor.ca/real-estate/28491181/27-rustic-crescent-orangeville-orangeville
Interested?
Contact us for more information
Jennifer Jewell
Salesperson
14 - 75 First Street
Orangeville, Ontario L9W 2E7

