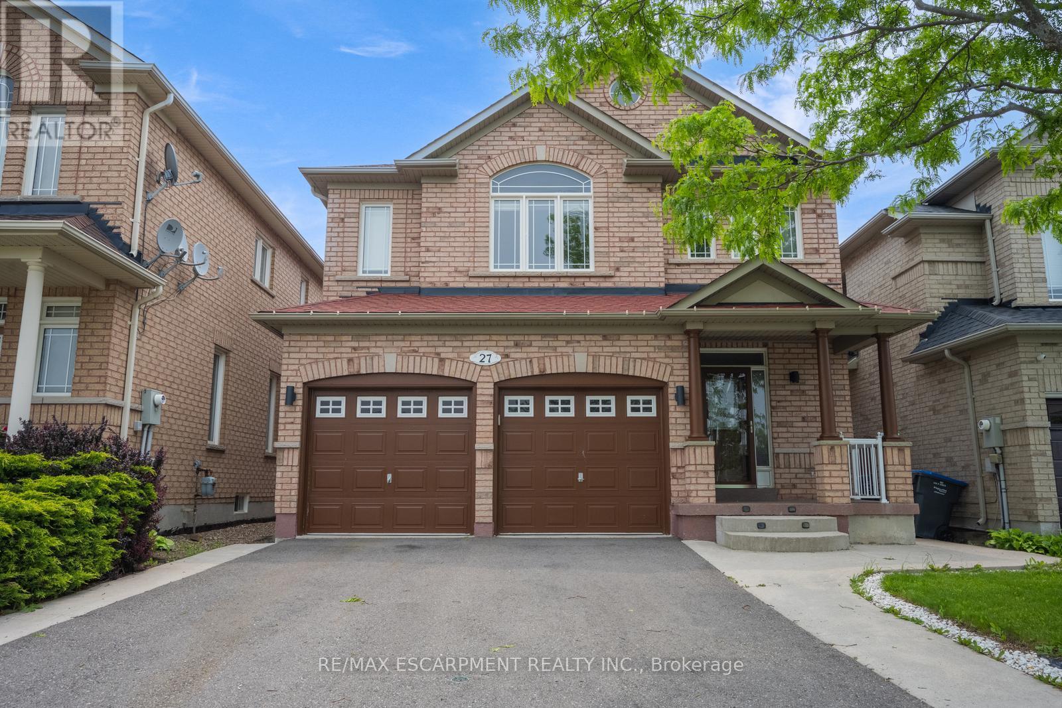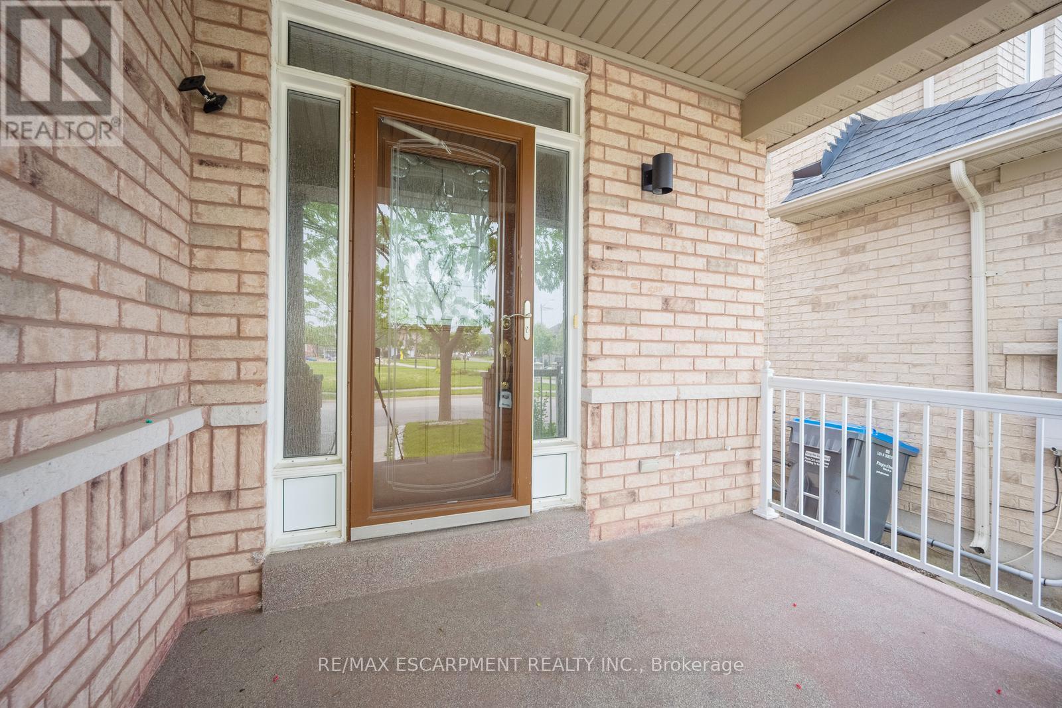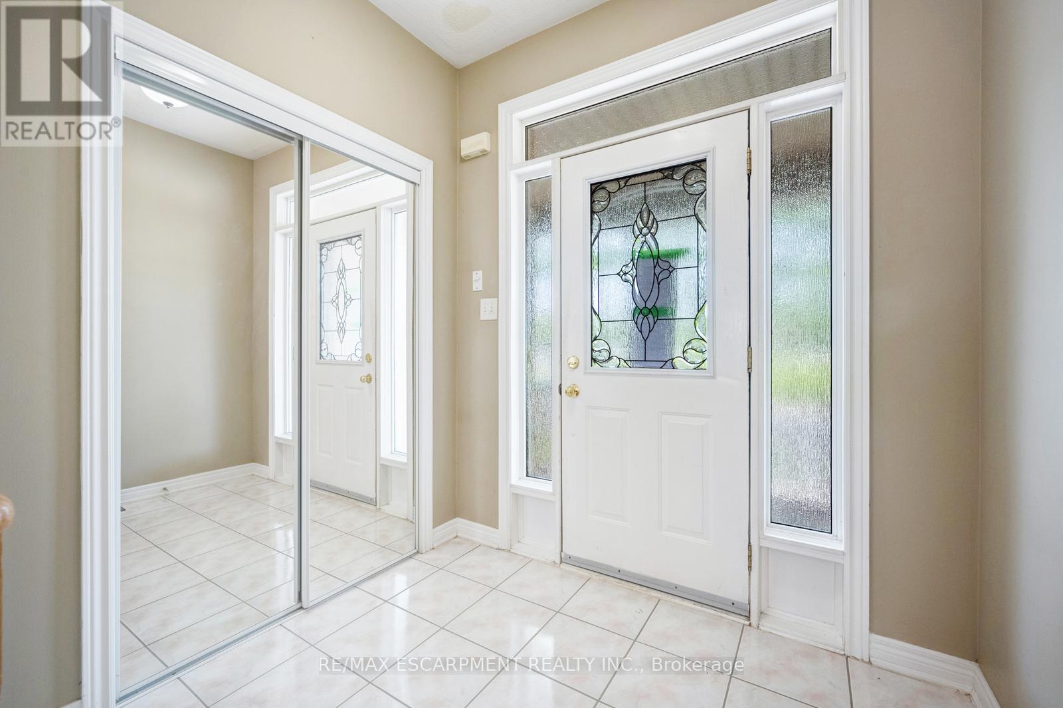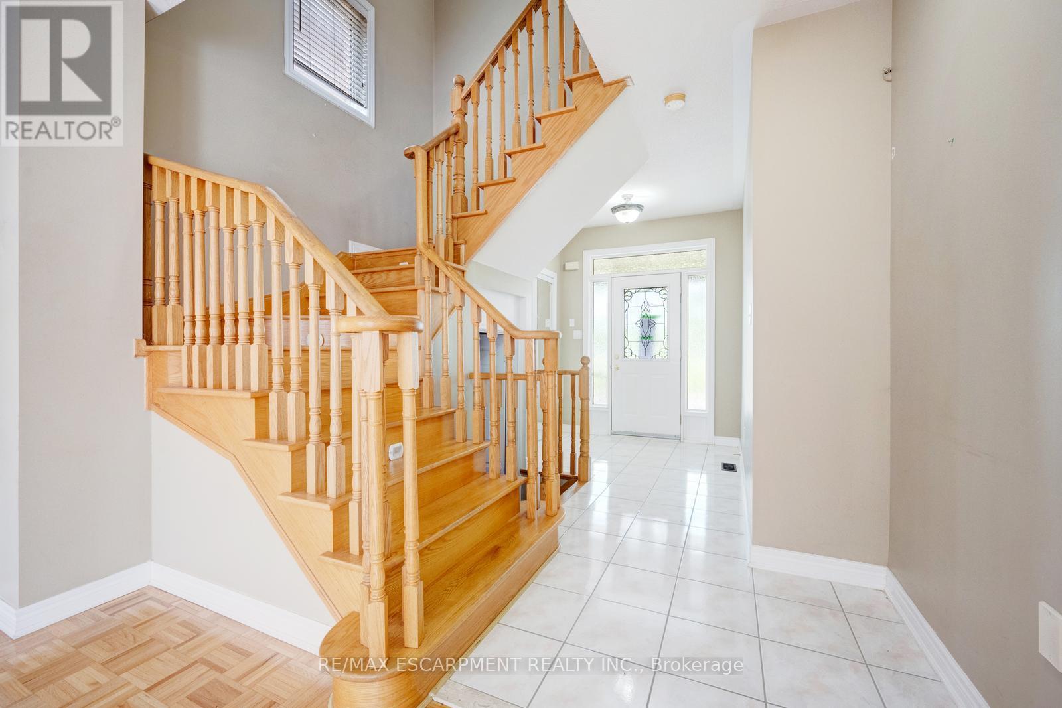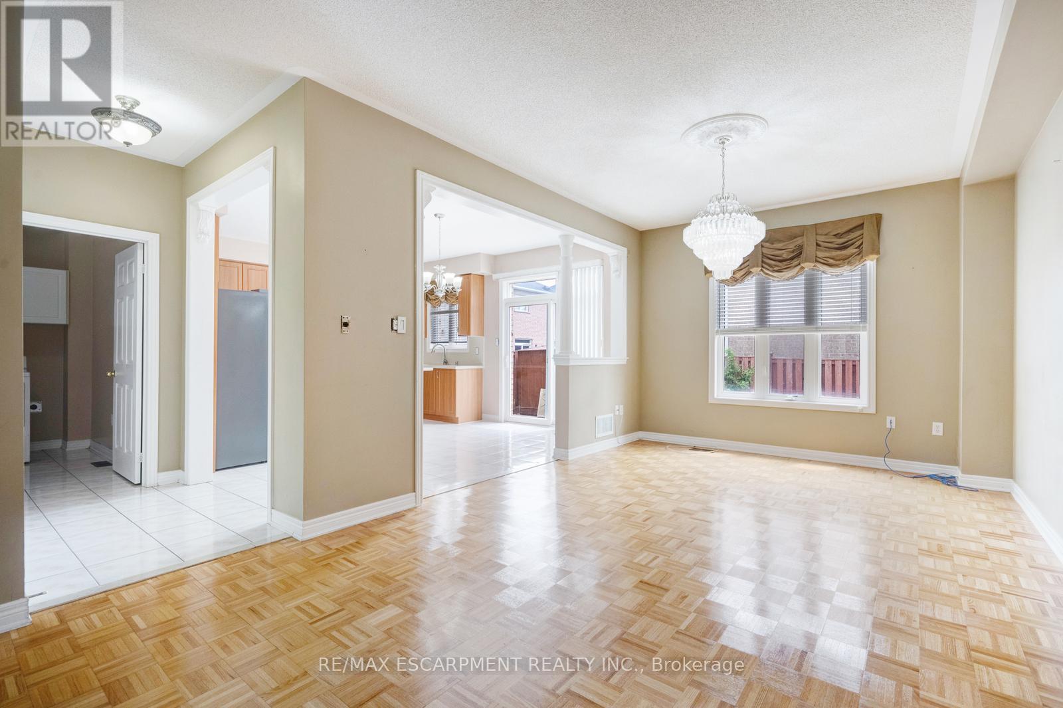27 Putnam Drive Brampton, Ontario L7A 3S9
$995,000
Welcome to 27 Putnam Drive, a 2-storey home situated on a lot across from a park, offering 4+1 bedrooms, 3.5 bathrooms, 2 kitchens, and a double garage. With great curb appeal and a functional layout, this home is perfect for easy everyday living and entertaining. The spacious, light-filled living room flows into the dining area, with large windows that overlook the side and back of the home. The kitchen features ample cabinetry and counter space, a centre island, a breakfast area, and a sliding door walk-out to the backyard. Completing the main floor is a powder room, laundry room, and convenient inside access from the garage. Upstairs, the generous primary bedroom is finished with French doors, large windows, a walk-in closet, and a 4-piece ensuite with a soaker tub and shower. Three additional bedrooms and a 4-piece bathroom complete the upper level. The finished basement offers added living space with a recreation area, second kitchen, bedroom, 4-piece bathroom, and storage. The backyard features a large patio ideal for outdoor relaxation. Conveniently located close to schools, parks, trails, golf courses, and a wide range of amenities. (id:35762)
Property Details
| MLS® Number | W12250312 |
| Property Type | Single Family |
| Community Name | Fletcher's Meadow |
| AmenitiesNearBy | Golf Nearby, Park, Schools, Place Of Worship |
| CommunityFeatures | Community Centre |
| EquipmentType | Water Heater |
| ParkingSpaceTotal | 6 |
| RentalEquipmentType | Water Heater |
| Structure | Patio(s), Porch |
Building
| BathroomTotal | 4 |
| BedroomsAboveGround | 4 |
| BedroomsBelowGround | 1 |
| BedroomsTotal | 5 |
| Age | 16 To 30 Years |
| BasementDevelopment | Finished |
| BasementType | Full (finished) |
| ConstructionStyleAttachment | Detached |
| CoolingType | Central Air Conditioning |
| ExteriorFinish | Brick |
| FireplacePresent | Yes |
| FireplaceTotal | 1 |
| FoundationType | Poured Concrete |
| HalfBathTotal | 1 |
| HeatingFuel | Natural Gas |
| HeatingType | Forced Air |
| StoriesTotal | 2 |
| SizeInterior | 1500 - 2000 Sqft |
| Type | House |
| UtilityWater | Municipal Water |
Parking
| Attached Garage | |
| Garage |
Land
| Acreage | No |
| LandAmenities | Golf Nearby, Park, Schools, Place Of Worship |
| Sewer | Sanitary Sewer |
| SizeDepth | 85 Ft ,3 In |
| SizeFrontage | 36 Ft ,1 In |
| SizeIrregular | 36.1 X 85.3 Ft |
| SizeTotalText | 36.1 X 85.3 Ft |
Rooms
| Level | Type | Length | Width | Dimensions |
|---|---|---|---|---|
| Second Level | Bedroom | 2.97 m | 2.74 m | 2.97 m x 2.74 m |
| Second Level | Bedroom | 4.5 m | 3.86 m | 4.5 m x 3.86 m |
| Second Level | Bathroom | 3.86 m | 2.13 m | 3.86 m x 2.13 m |
| Second Level | Primary Bedroom | 5.21 m | 3.28 m | 5.21 m x 3.28 m |
| Second Level | Bathroom | 3.15 m | 2.77 m | 3.15 m x 2.77 m |
| Second Level | Bedroom | 3.15 m | 3.61 m | 3.15 m x 3.61 m |
| Basement | Recreational, Games Room | 6.5 m | 4.44 m | 6.5 m x 4.44 m |
| Basement | Kitchen | 4.93 m | 2.03 m | 4.93 m x 2.03 m |
| Basement | Bedroom | 3.43 m | 3.38 m | 3.43 m x 3.38 m |
| Basement | Bathroom | 2.77 m | 1.55 m | 2.77 m x 1.55 m |
| Basement | Utility Room | 1.85 m | 2.69 m | 1.85 m x 2.69 m |
| Basement | Other | 2.87 m | 2.29 m | 2.87 m x 2.29 m |
| Main Level | Foyer | 2.34 m | 4.42 m | 2.34 m x 4.42 m |
| Main Level | Living Room | 3.4 m | 3.43 m | 3.4 m x 3.43 m |
| Main Level | Dining Room | 3.4 m | 3.05 m | 3.4 m x 3.05 m |
| Main Level | Kitchen | 2.36 m | 4.29 m | 2.36 m x 4.29 m |
| Main Level | Eating Area | 2.69 m | 4.29 m | 2.69 m x 4.29 m |
| Main Level | Laundry Room | 2.79 m | 2.08 m | 2.79 m x 2.08 m |
| Main Level | Bathroom | 2.06 m | 0.91 m | 2.06 m x 0.91 m |
Interested?
Contact us for more information
Shannon Maragh Sullivan
Broker
502 Brant St #1a
Burlington, Ontario L7R 2G4

