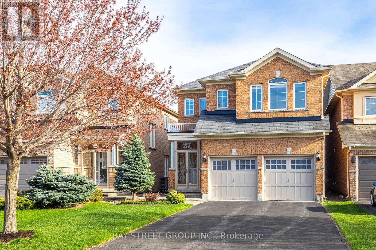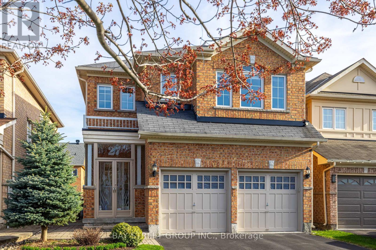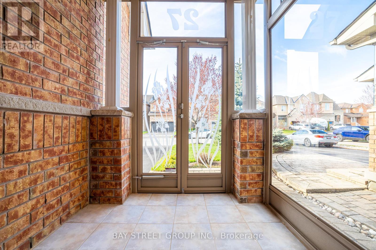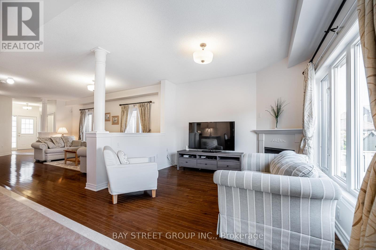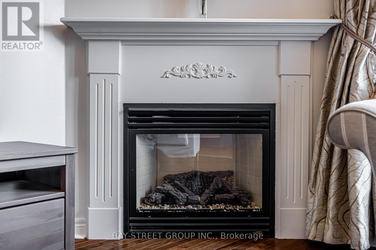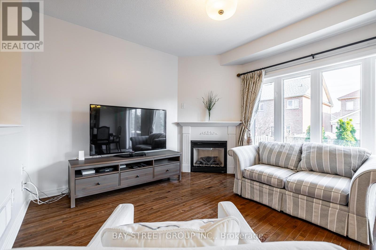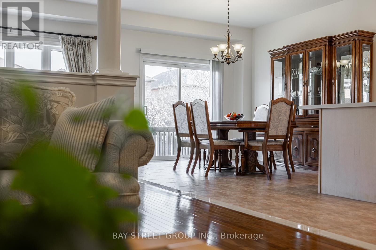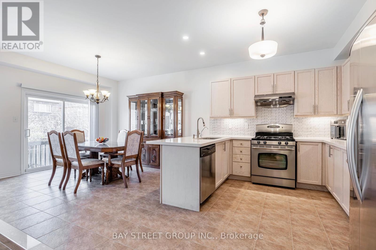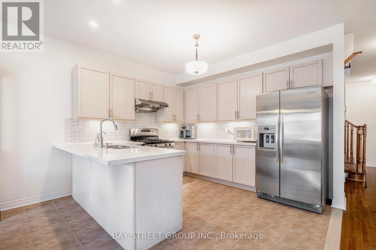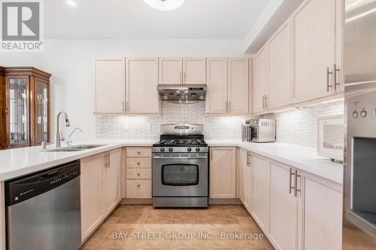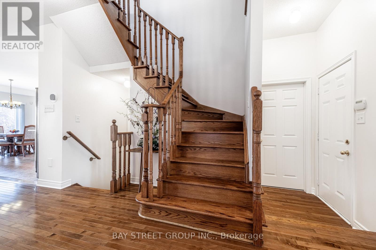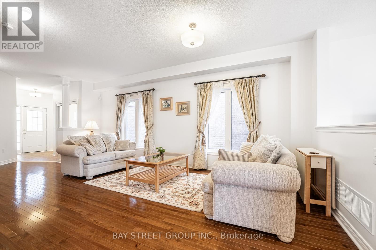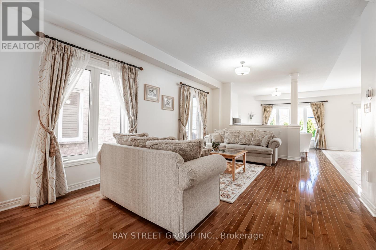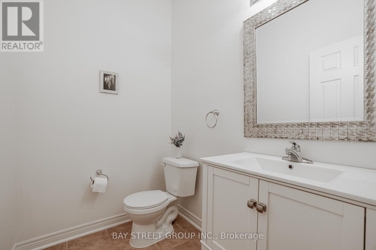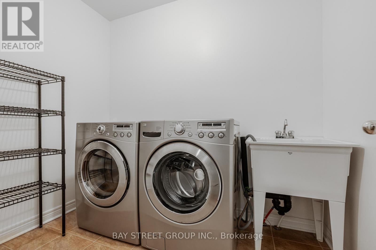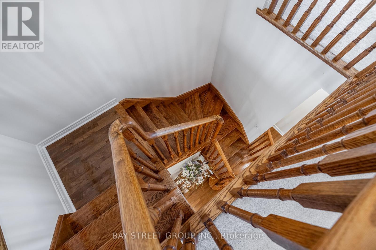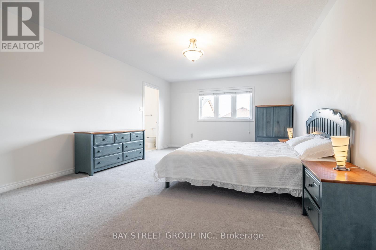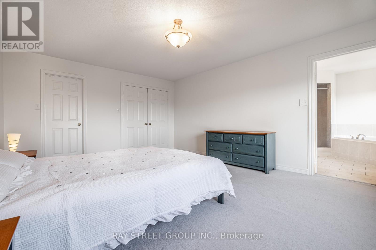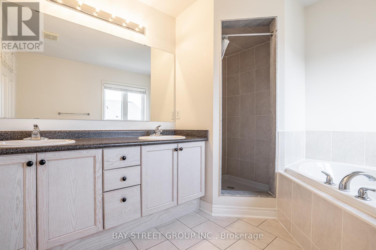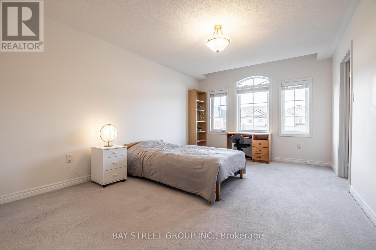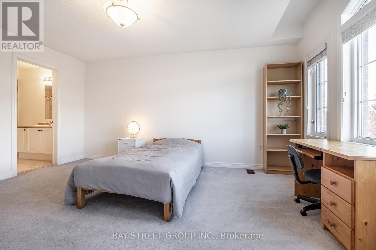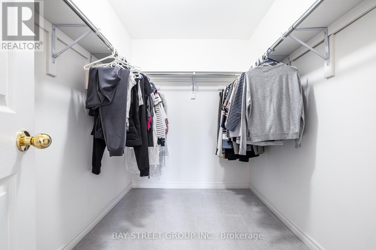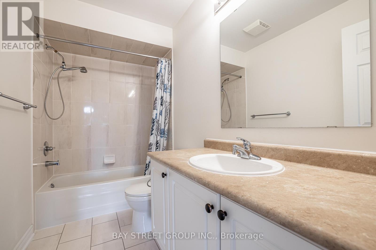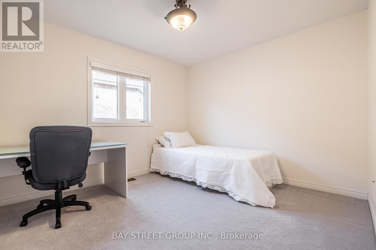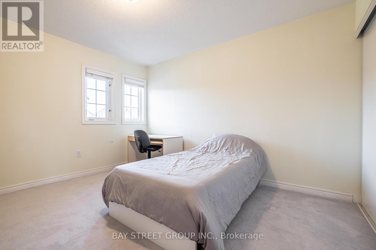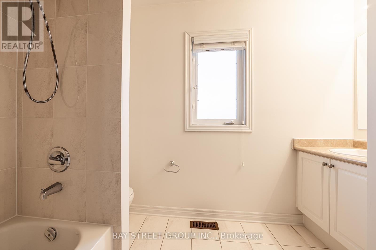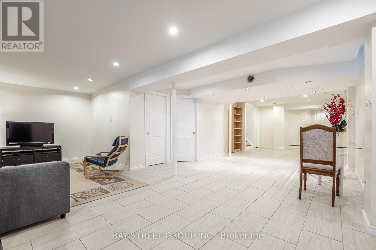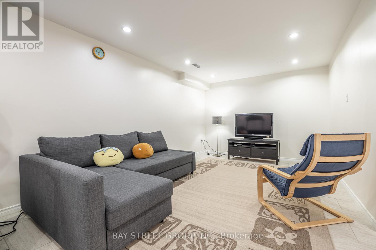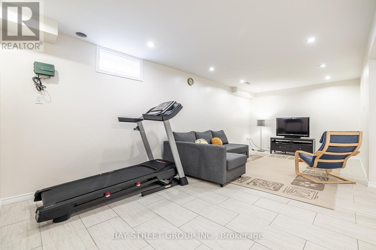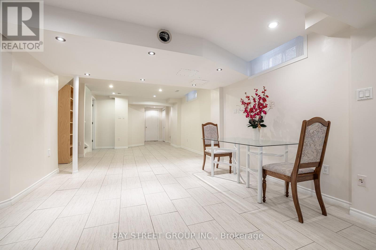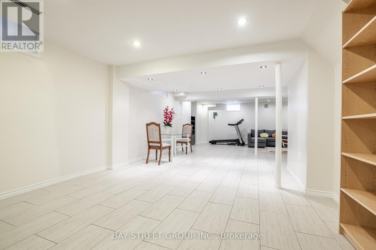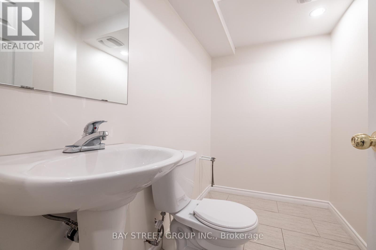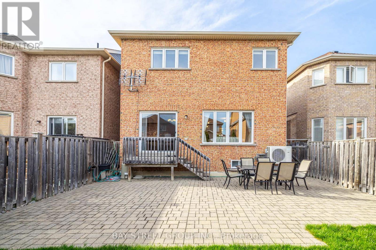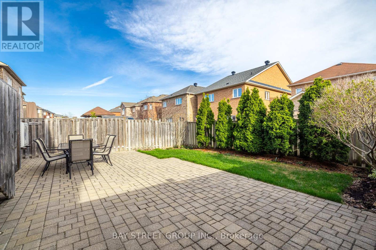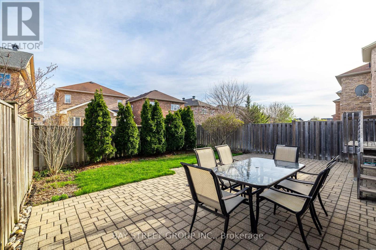245 West Beaver Creek Rd #9B
(289)317-1288
27 Primont Drive Richmond Hill, Ontario L4S 2V5
4 Bedroom
5 Bathroom
2000 - 2500 sqft
Fireplace
Central Air Conditioning
Forced Air
$1,838,000
Stunning Home with Excellent Layout In Prestigious "Rouge Woods", 2 Master Bedrooms Both With Walk-In Closets. 9Ft Ceilings On Main Flr And 8Ft On 2nd Flr. Hardwood On Main Flr, California Shutters, Finished Basement, Central Vaccum . Interlocking Backyard. Direct Access to Garage. Owned Hot Water Tank & Furnace. Steps To Top Ranking High School Bayview SS (IB program) & Richmond Green HS, Parks, Shopping. Minutes to Highway 404 & Go Station. (id:35762)
Property Details
| MLS® Number | N12126019 |
| Property Type | Single Family |
| Community Name | Rouge Woods |
| ParkingSpaceTotal | 6 |
Building
| BathroomTotal | 5 |
| BedroomsAboveGround | 4 |
| BedroomsTotal | 4 |
| Appliances | Central Vacuum, Dishwasher, Dryer, Garage Door Opener, Water Heater, Oven, Stove, Washer, Refrigerator |
| BasementDevelopment | Finished |
| BasementType | N/a (finished) |
| ConstructionStyleAttachment | Detached |
| CoolingType | Central Air Conditioning |
| ExteriorFinish | Brick |
| FireplacePresent | Yes |
| FlooringType | Hardwood, Ceramic, Carpeted |
| FoundationType | Unknown |
| HalfBathTotal | 2 |
| HeatingFuel | Natural Gas |
| HeatingType | Forced Air |
| StoriesTotal | 2 |
| SizeInterior | 2000 - 2500 Sqft |
| Type | House |
| UtilityWater | Municipal Water |
Parking
| Attached Garage | |
| Garage |
Land
| Acreage | No |
| Sewer | Sanitary Sewer |
| SizeDepth | 110 Ft ,7 In |
| SizeFrontage | 32 Ft ,2 In |
| SizeIrregular | 32.2 X 110.6 Ft |
| SizeTotalText | 32.2 X 110.6 Ft |
Rooms
| Level | Type | Length | Width | Dimensions |
|---|---|---|---|---|
| Second Level | Primary Bedroom | 5.49 m | 4.11 m | 5.49 m x 4.11 m |
| Second Level | Bedroom 2 | 4.88 m | 3.51 m | 4.88 m x 3.51 m |
| Second Level | Bedroom 3 | 3.66 m | 3.66 m | 3.66 m x 3.66 m |
| Second Level | Bedroom 4 | 3.81 m | 3.05 m | 3.81 m x 3.05 m |
| Main Level | Living Room | 6.7 m | 3.89 m | 6.7 m x 3.89 m |
| Main Level | Dining Room | 6.7 m | 3.89 m | 6.7 m x 3.89 m |
| Main Level | Kitchen | 3.41 m | 2.9 m | 3.41 m x 2.9 m |
| Main Level | Eating Area | 3.96 m | 2.8 m | 3.96 m x 2.8 m |
| Main Level | Family Room | 4.48 m | 3.66 m | 4.48 m x 3.66 m |
https://www.realtor.ca/real-estate/28263984/27-primont-drive-richmond-hill-rouge-woods-rouge-woods
Interested?
Contact us for more information
Kristina Jiang
Salesperson
Bay Street Group Inc.
8300 Woodbine Ave Ste 500
Markham, Ontario L3R 9Y7
8300 Woodbine Ave Ste 500
Markham, Ontario L3R 9Y7

