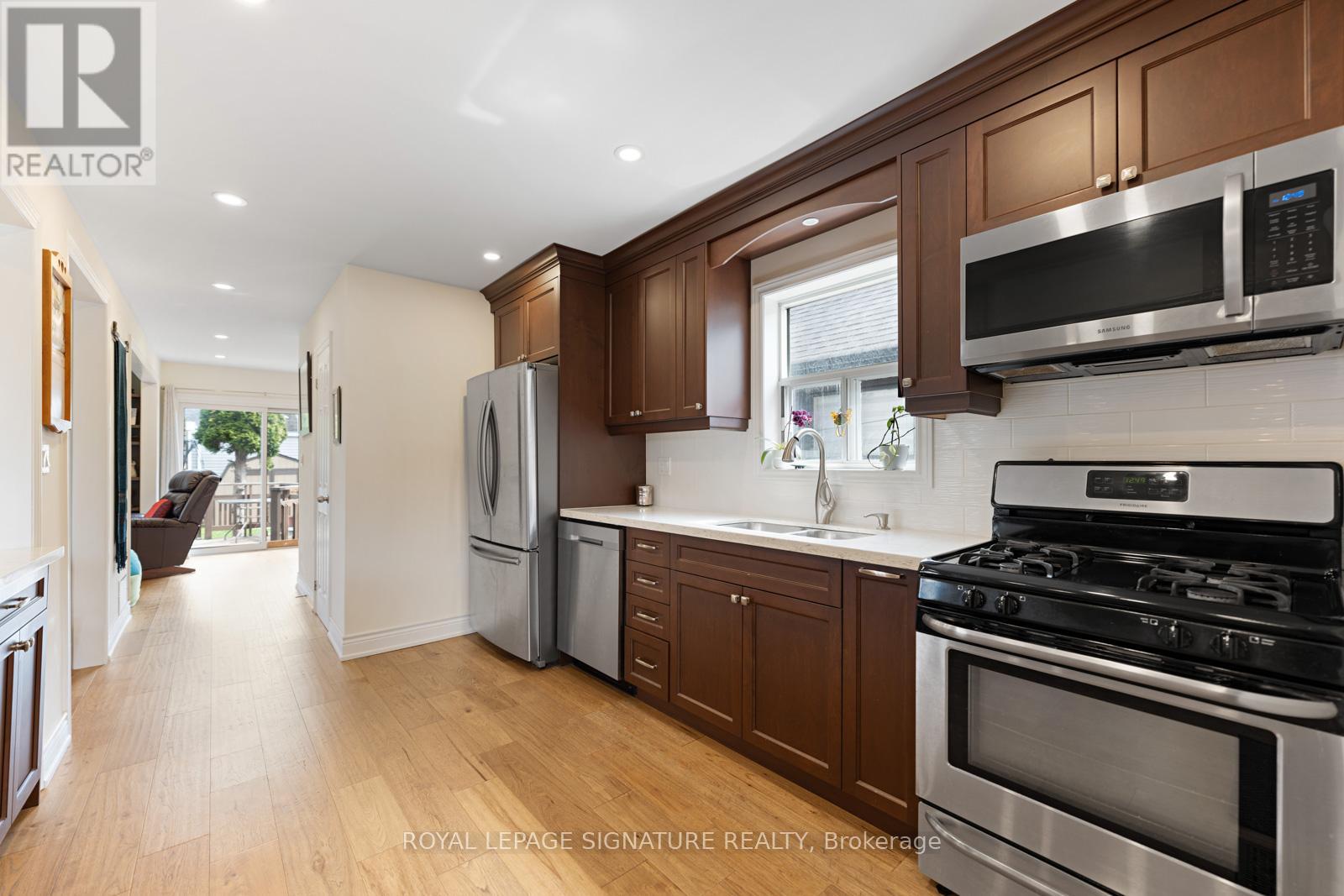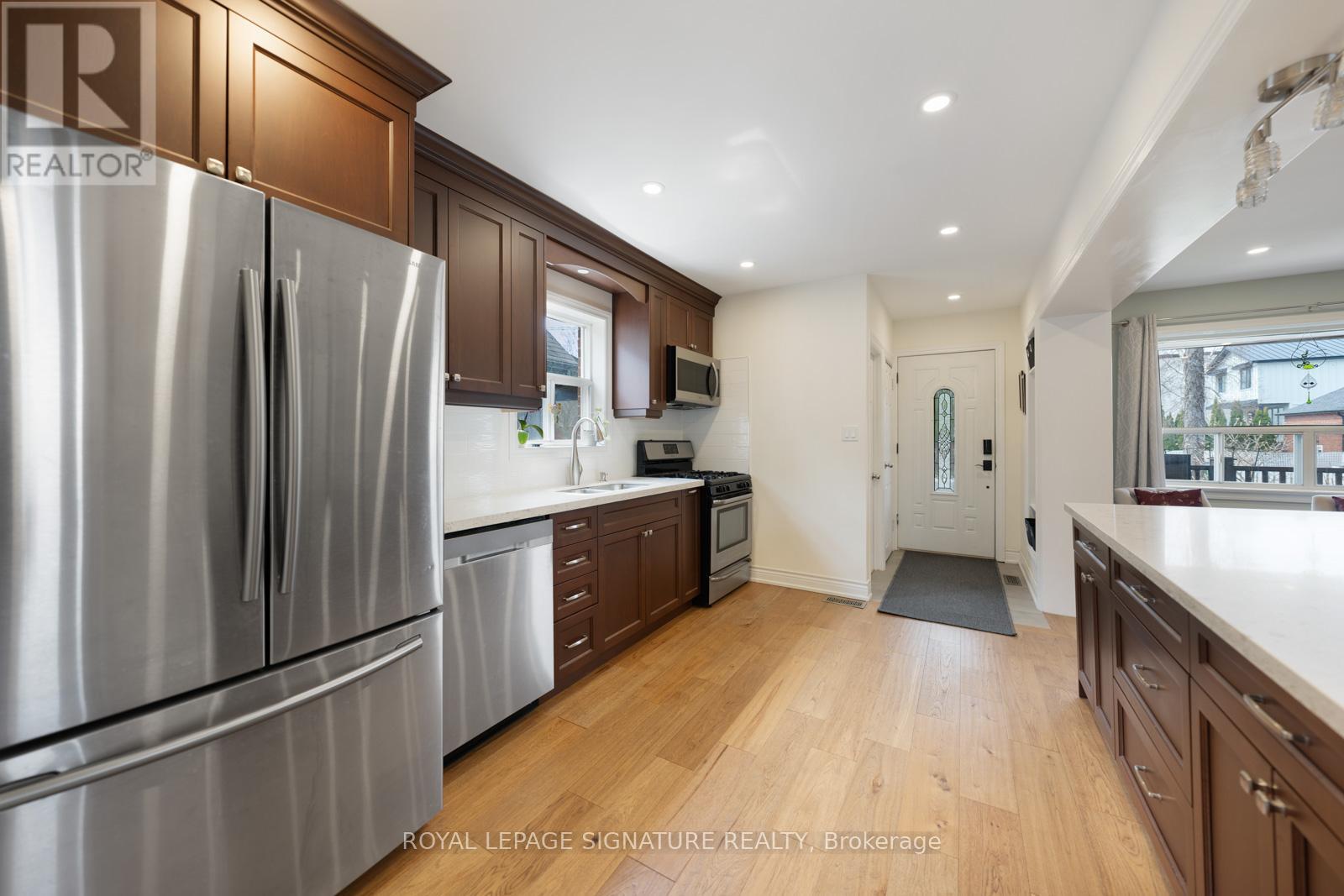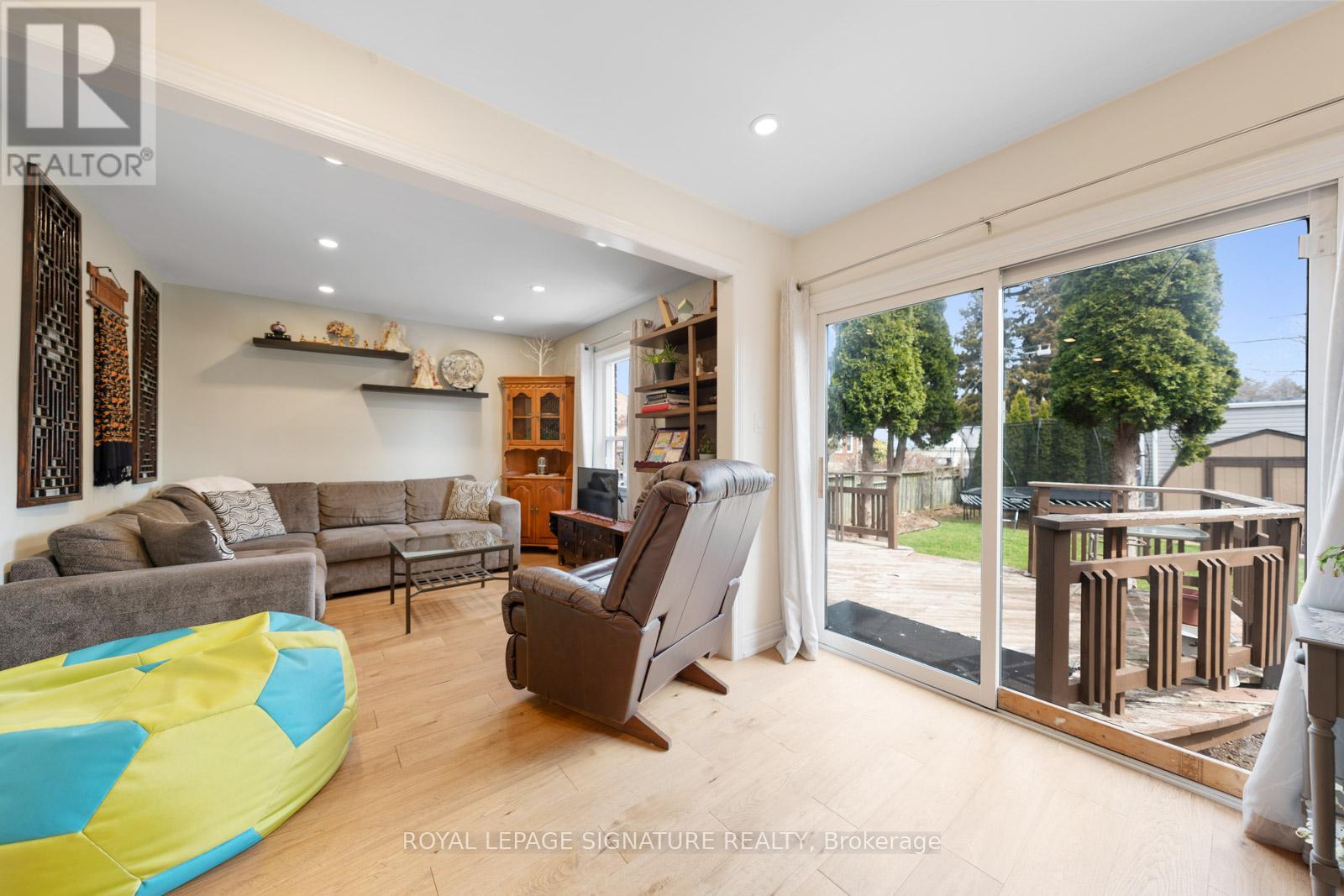27 Norlong Boulevard Toronto, Ontario M4C 3W5
$1,250,000
Welcome to 27 Norlong Boulevard. A well-maintained, family-friendly home with a spacious layout and room to make it your own.The main floor offers a large kitchen with stainless steel appliances, new cabinetry, and updated flooring. It opens into a combined living and dining area perfect for everyday living or hosting. At the back, a separate family room provides extra space for kids or relaxing, with a walkout to the expansive backyard. A newly added bathroom with a walk-in shower and LED pot lights throughout complete the ground level. Upstairs, you'll find three generously sized bedrooms with new flooring throughout, along with a new wood staircase and a convenient second-floor laundry hook-up. Outside, the home features a four-car driveway, back deck, and a spacious backyard. The shed has been refreshed with new shingles, a new door, and fresh paint. Extensive garden work in both the front and back includes a mix of perennials and flowering shrubs. A home tucked away in a welcoming community with endless potential. (id:35762)
Property Details
| MLS® Number | E12098335 |
| Property Type | Single Family |
| Neigbourhood | East York |
| Community Name | East York |
| ParkingSpaceTotal | 4 |
Building
| BathroomTotal | 2 |
| BedroomsAboveGround | 3 |
| BedroomsTotal | 3 |
| Appliances | Dishwasher, Dryer, Stove, Washer, Window Coverings, Refrigerator |
| BasementDevelopment | Unfinished |
| BasementType | N/a (unfinished) |
| ConstructionStyleAttachment | Detached |
| CoolingType | Central Air Conditioning |
| ExteriorFinish | Brick |
| FoundationType | Unknown |
| HeatingFuel | Natural Gas |
| HeatingType | Forced Air |
| StoriesTotal | 2 |
| SizeInterior | 1500 - 2000 Sqft |
| Type | House |
| UtilityWater | Municipal Water |
Parking
| No Garage |
Land
| Acreage | No |
| Sewer | Sanitary Sewer |
| SizeDepth | 110 Ft |
| SizeFrontage | 33 Ft |
| SizeIrregular | 33 X 110 Ft |
| SizeTotalText | 33 X 110 Ft |
Rooms
| Level | Type | Length | Width | Dimensions |
|---|---|---|---|---|
| Second Level | Primary Bedroom | 3.36 m | 6.37 m | 3.36 m x 6.37 m |
| Second Level | Bedroom 2 | 3.84 m | 3.15 m | 3.84 m x 3.15 m |
| Second Level | Bedroom 3 | 3.84 m | 3.17 m | 3.84 m x 3.17 m |
| Basement | Other | 4.32 m | 3 m | 4.32 m x 3 m |
| Main Level | Living Room | 6.67 m | 3.34 m | 6.67 m x 3.34 m |
| Main Level | Dining Room | 6.67 m | 3.34 m | 6.67 m x 3.34 m |
| Main Level | Kitchen | 3.93 m | 2.76 m | 3.93 m x 2.76 m |
| Main Level | Family Room | 3.24 m | 6.23 m | 3.24 m x 6.23 m |
https://www.realtor.ca/real-estate/28202368/27-norlong-boulevard-toronto-east-york-east-york
Interested?
Contact us for more information
Tom Clarke Storey
Salesperson
8 Sampson Mews Suite 201 The Shops At Don Mills
Toronto, Ontario M3C 0H5




















































