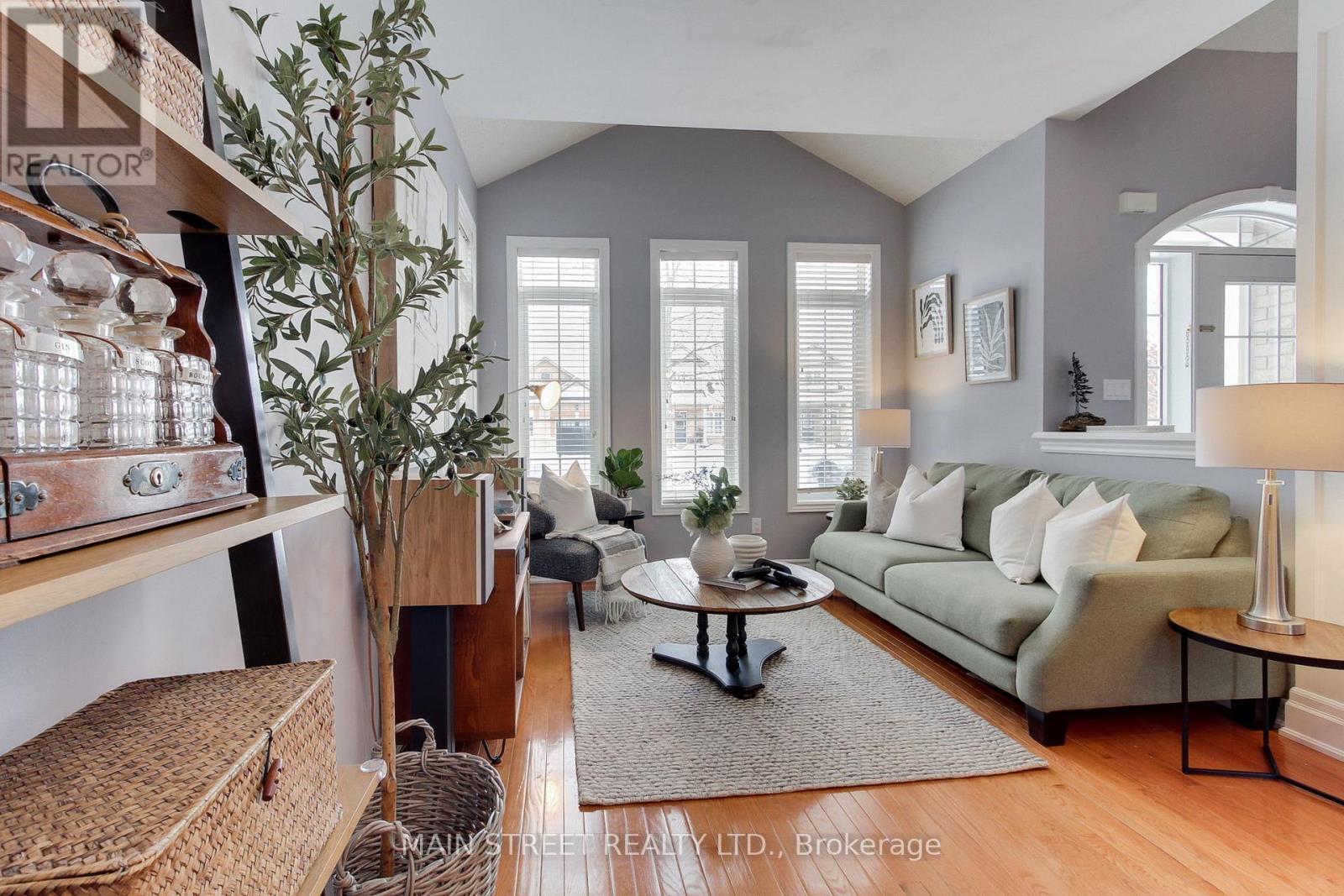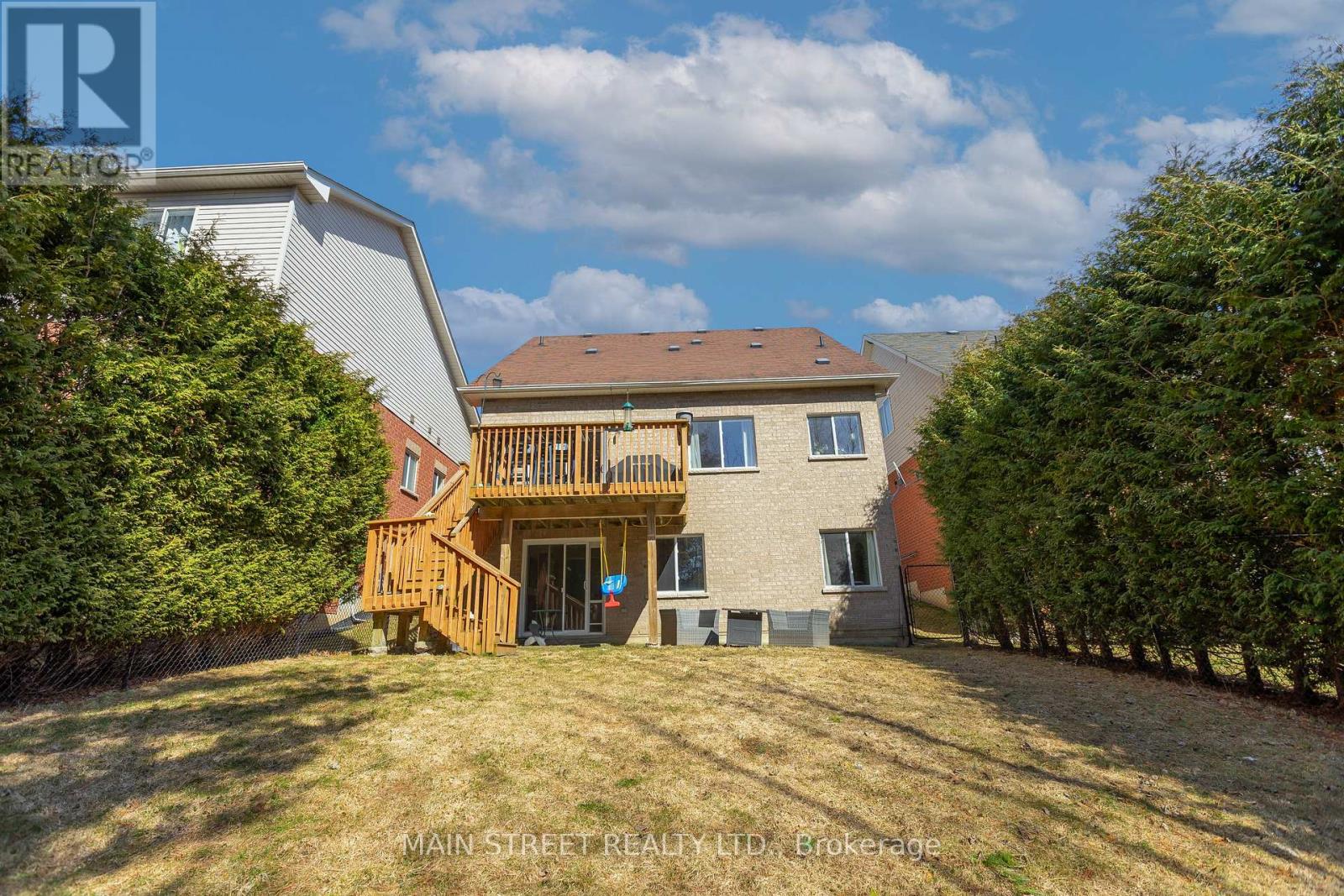27 Meadow's End Crescent Uxbridge, Ontario L9P 0A5
$1,050,000
Nestled in a serene and quiet neighborhood, this beautifully updated home offers the perfect blend of modern living and natural beauty. Stroll through the newly renovated kitchen to a nice sized deck overlooking the private backyard and greenspace beyond! The home also features a main floor primary bedroom with an ensuite bath. The soaring loft area offers a nice sized bedroom, a 4 pc bath and an open area currently used as an office but could easily be converted into a 3rd bedroom. The fully finished walkout basement provides flexible work and living space and offers direct access to the private back yard. Just steps away is a large municipal park with trails and naturalized areas. (id:35762)
Property Details
| MLS® Number | N12022337 |
| Property Type | Single Family |
| Community Name | Uxbridge |
| ParkingSpaceTotal | 3 |
Building
| BathroomTotal | 3 |
| BedroomsAboveGround | 2 |
| BedroomsBelowGround | 1 |
| BedroomsTotal | 3 |
| Amenities | Fireplace(s) |
| Appliances | All, Water Heater |
| BasementDevelopment | Finished |
| BasementFeatures | Separate Entrance, Walk Out |
| BasementType | N/a (finished) |
| ConstructionStyleAttachment | Detached |
| CoolingType | Central Air Conditioning |
| ExteriorFinish | Brick, Stone |
| FireplacePresent | Yes |
| FireplaceTotal | 1 |
| FlooringType | Hardwood |
| FoundationType | Concrete |
| HeatingFuel | Natural Gas |
| HeatingType | Forced Air |
| StoriesTotal | 2 |
| Type | House |
| UtilityWater | Municipal Water |
Parking
| Attached Garage | |
| Garage |
Land
| Acreage | No |
| Sewer | Sanitary Sewer |
| SizeDepth | 110 Ft |
| SizeFrontage | 38 Ft |
| SizeIrregular | 38.05 X 110.05 Ft |
| SizeTotalText | 38.05 X 110.05 Ft |
Rooms
| Level | Type | Length | Width | Dimensions |
|---|---|---|---|---|
| Main Level | Living Room | 5.18 m | 3.23 m | 5.18 m x 3.23 m |
| Main Level | Kitchen | 7 m | 2.74 m | 7 m x 2.74 m |
| Main Level | Primary Bedroom | 5.48 m | 3.35 m | 5.48 m x 3.35 m |
| Upper Level | Bedroom 2 | 4.14 m | 3.04 m | 4.14 m x 3.04 m |
| Upper Level | Loft | 4.14 m | 3.04 m | 4.14 m x 3.04 m |
https://www.realtor.ca/real-estate/28031660/27-meadows-end-crescent-uxbridge-uxbridge
Interested?
Contact us for more information
Paul Yetman
Salesperson
24 Toronto St N #3
Uxbridge, Ontario L9P 1E6
































