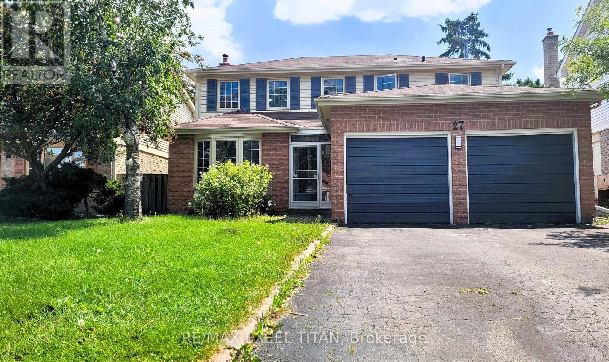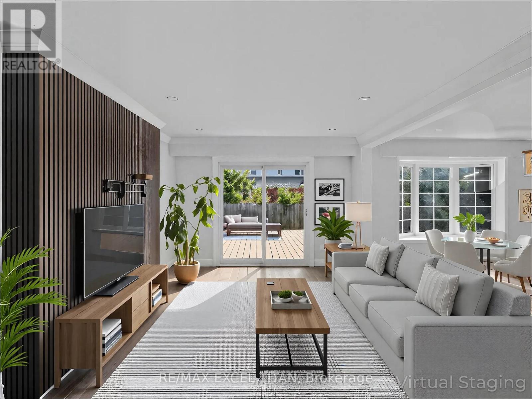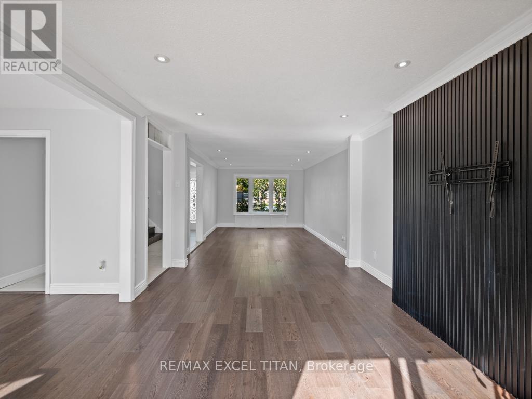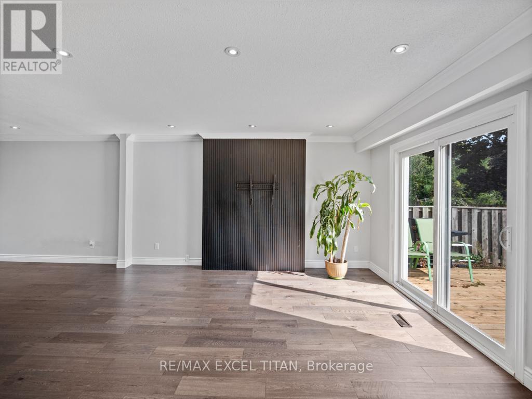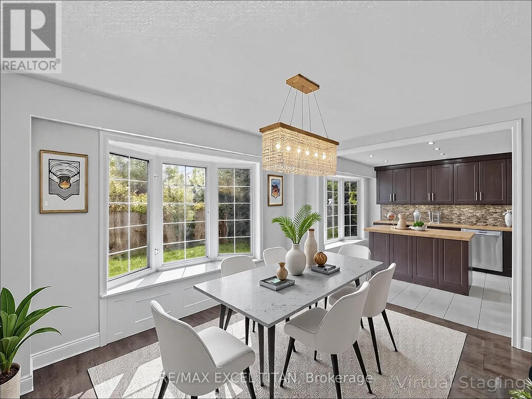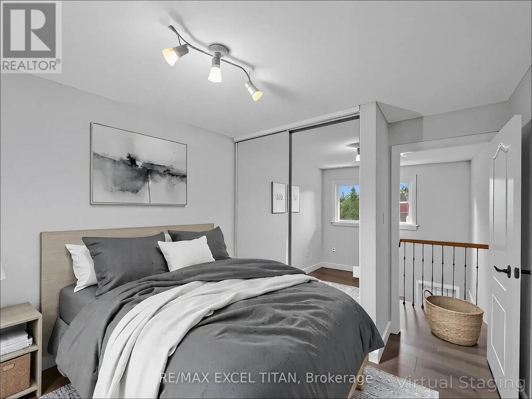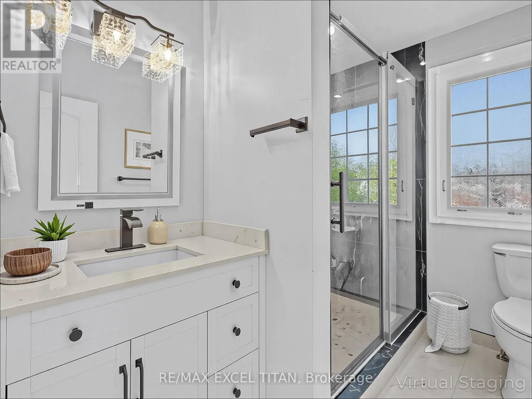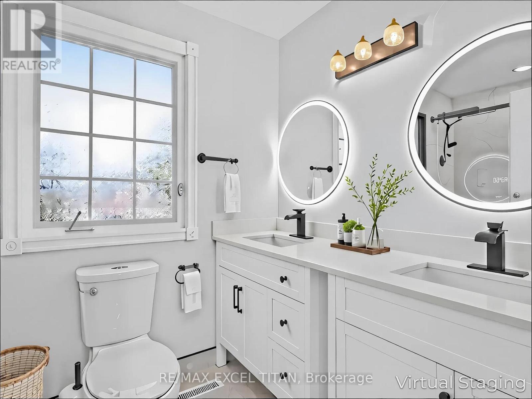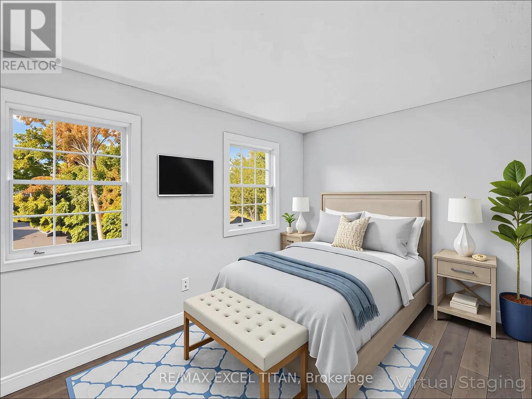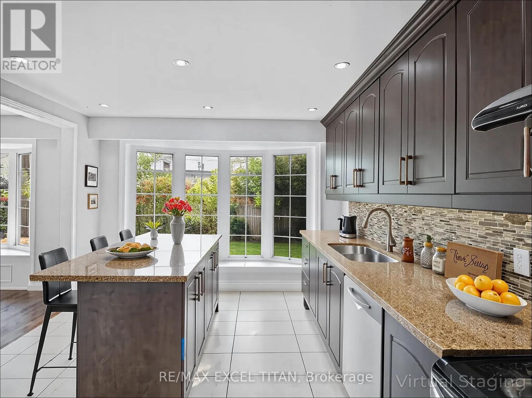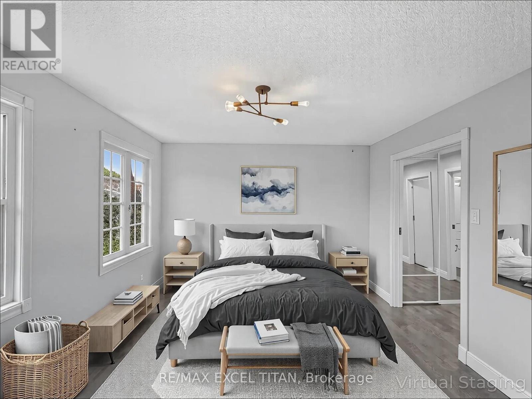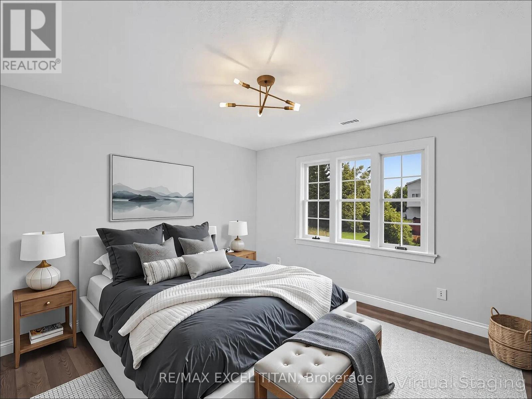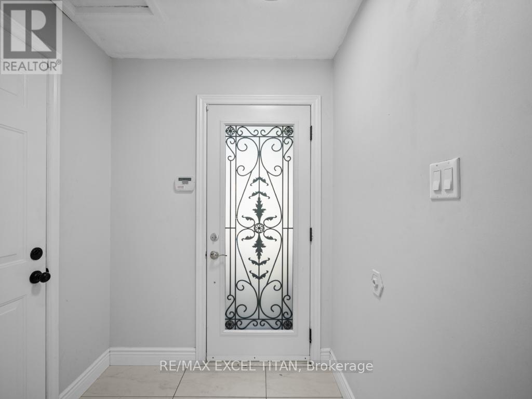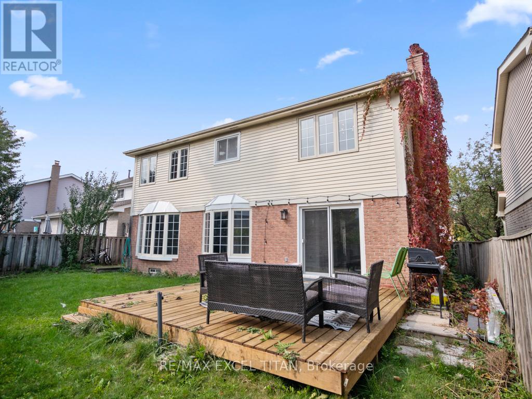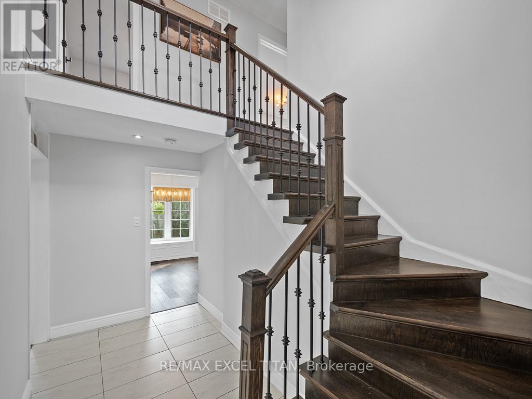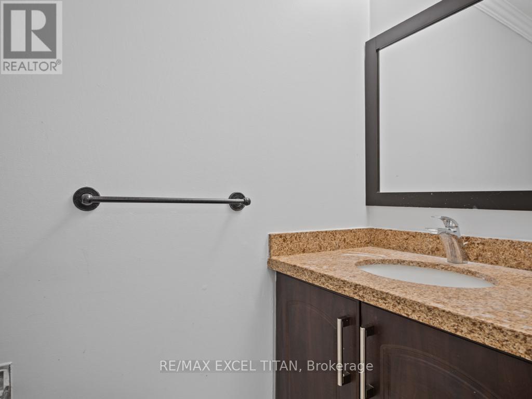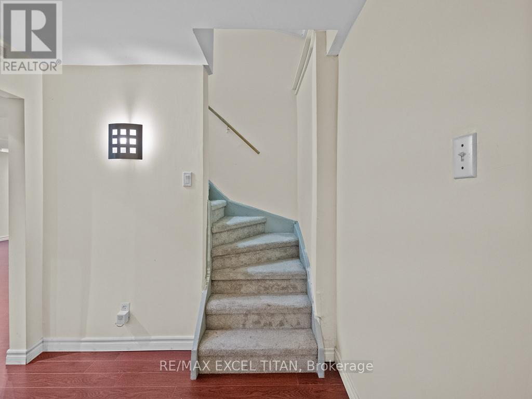27 Macdougall Drive Brampton, Ontario L6S 3P4
$3,300 Monthly
Welcome to this professionally renovated home, main flower available to lease. It offers 4 bedrooms and 3 bathroom, 2 full bath in the 2nd floor and 1powder room on the main floor. The open concept living, family, and dining areas are bathed in natural light from surrounding bay windows. The family room features a sliding door that opens to a newly installed deck. Throughout the main and second floors, youll find newly upgraded engineered hardwood floors, baseboards, and recessed pot lights for a sleek, modern look. The kitchen showcases granite countertops, stainless steel appliances, and an eat-in breakfast area for casual dining. Newly upgraded Oak staircase that leads to second floor, the primary suite offers a walk-in closet and a newly renovated porcelain-finished 3-piece en-suite bathroom, complete with a stand-up shower and double quartz sinks. 3 additional spacious bedrooms and another upgraded 3-piece bathroom with porcelain finishes complete the upper level. Fixtures were also upgrades for modern look. This property comes with 1 Garage and additional 2parking spots. Utilities are not included. Tenant is resposible for 70% of utilities. (id:35762)
Property Details
| MLS® Number | W12195928 |
| Property Type | Single Family |
| Community Name | Central Park |
| AmenitiesNearBy | Hospital, Schools, Place Of Worship, Park |
| CommunityFeatures | Community Centre, School Bus |
| Features | Carpet Free, In Suite Laundry |
| ParkingSpaceTotal | 4 |
Building
| BathroomTotal | 3 |
| BedroomsAboveGround | 4 |
| BedroomsTotal | 4 |
| Age | 31 To 50 Years |
| BasementDevelopment | Finished |
| BasementType | N/a (finished) |
| ConstructionStyleAttachment | Detached |
| CoolingType | Central Air Conditioning |
| ExteriorFinish | Brick, Vinyl Siding |
| FlooringType | Hardwood |
| FoundationType | Concrete, Poured Concrete |
| HalfBathTotal | 1 |
| HeatingFuel | Natural Gas |
| HeatingType | Forced Air |
| StoriesTotal | 2 |
| SizeInterior | 1500 - 2000 Sqft |
| Type | House |
| UtilityWater | Municipal Water |
Parking
| Garage |
Land
| Acreage | No |
| LandAmenities | Hospital, Schools, Place Of Worship, Park |
| Sewer | Sanitary Sewer |
| SizeDepth | 92 Ft ,3 In |
| SizeFrontage | 45 Ft ,6 In |
| SizeIrregular | 45.5 X 92.3 Ft |
| SizeTotalText | 45.5 X 92.3 Ft|under 1/2 Acre |
Rooms
| Level | Type | Length | Width | Dimensions |
|---|---|---|---|---|
| Second Level | Primary Bedroom | 4.58 m | 3.51 m | 4.58 m x 3.51 m |
| Second Level | Bedroom 2 | 3.43 m | 2.74 m | 3.43 m x 2.74 m |
| Second Level | Bedroom 3 | 3.54 m | 3.26 m | 3.54 m x 3.26 m |
| Second Level | Bedroom 4 | 3.55 m | 2.86 m | 3.55 m x 2.86 m |
| Main Level | Living Room | 4.82 m | 3.34 m | 4.82 m x 3.34 m |
| Main Level | Dining Room | 3.44 m | 3.07 m | 3.44 m x 3.07 m |
| Main Level | Kitchen | 4.52 m | 3.45 m | 4.52 m x 3.45 m |
| Main Level | Family Room | 4.25 m | 3.35 m | 4.25 m x 3.35 m |
| Main Level | Laundry Room | 2.36 m | 1.8 m | 2.36 m x 1.8 m |
https://www.realtor.ca/real-estate/28415902/27-macdougall-drive-brampton-central-park-central-park
Interested?
Contact us for more information
Samir Asgharzadeh
Salesperson
120 West Beaver Creek Rd #23
Richmond Hill, Ontario L4B 1L7

