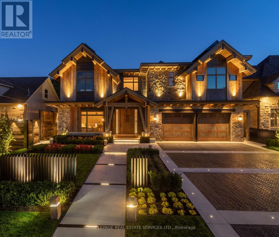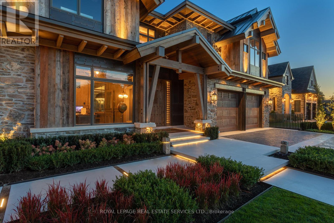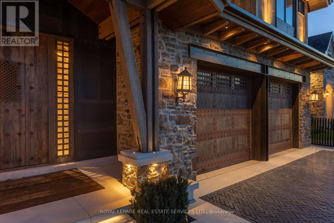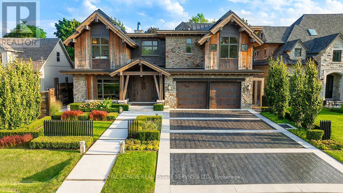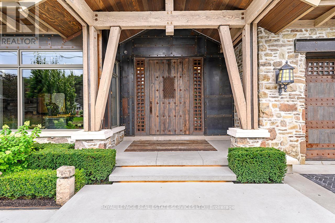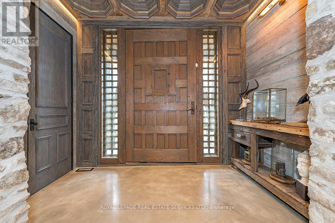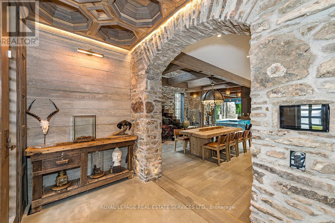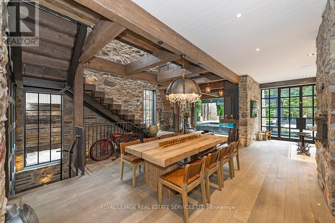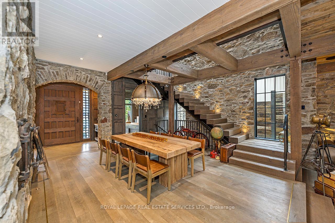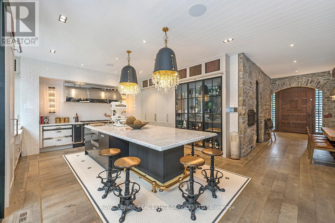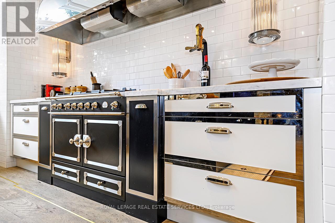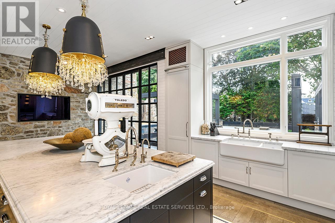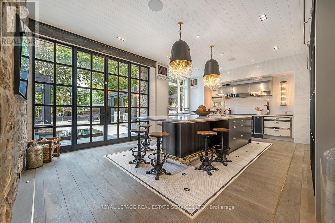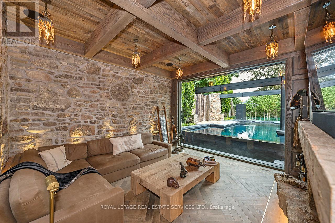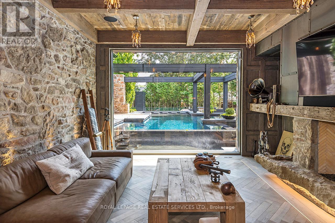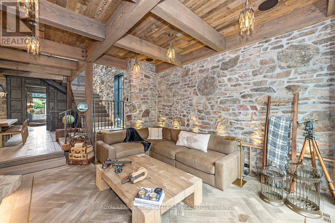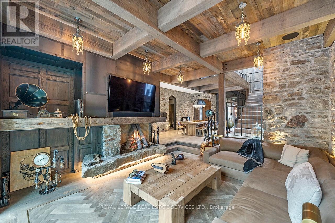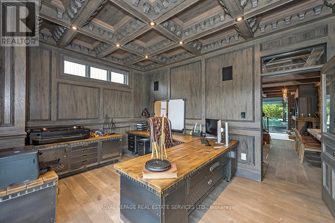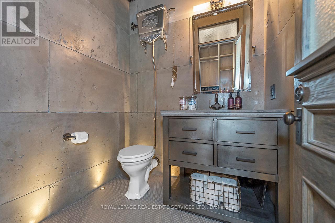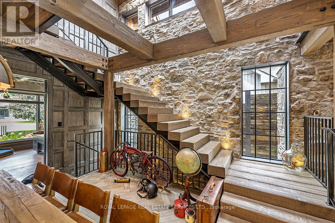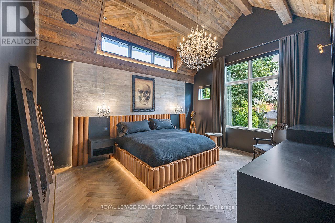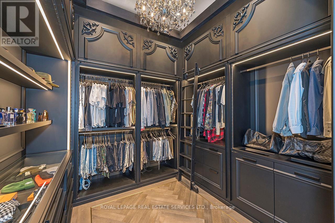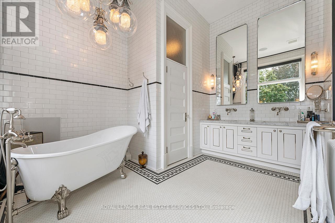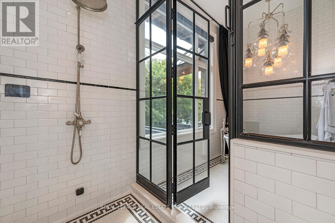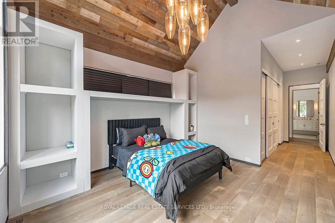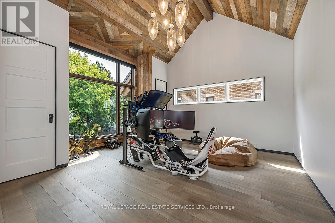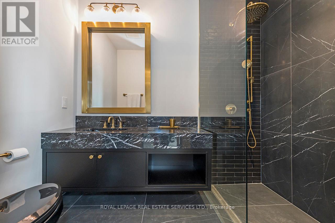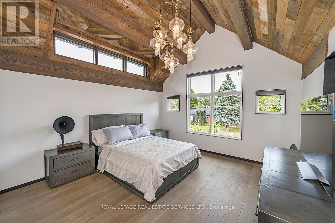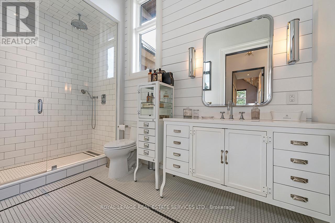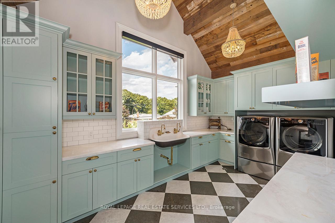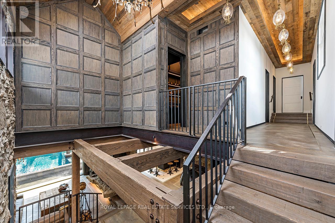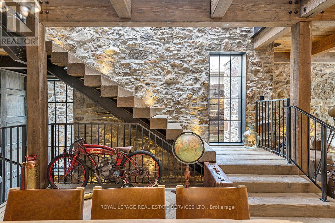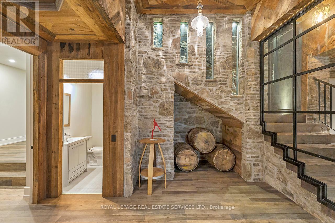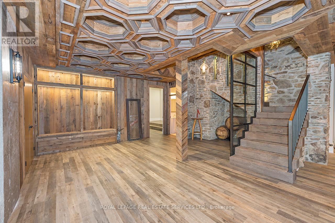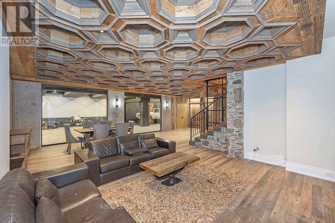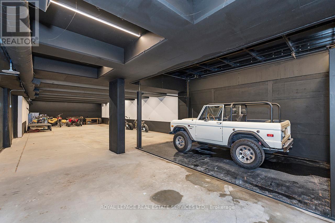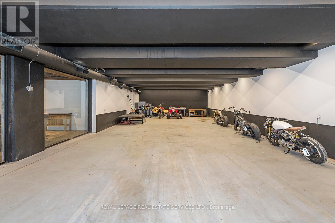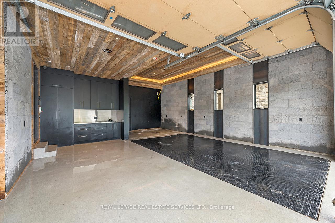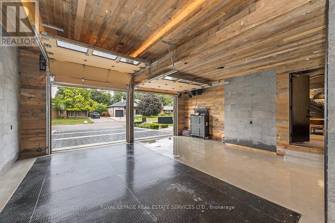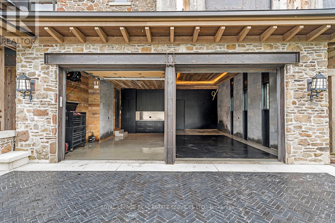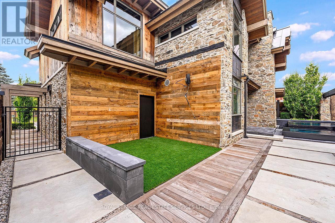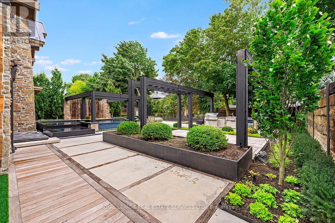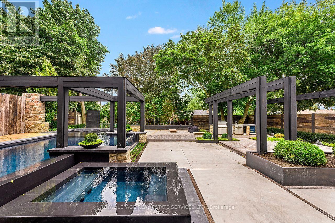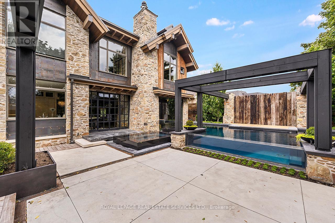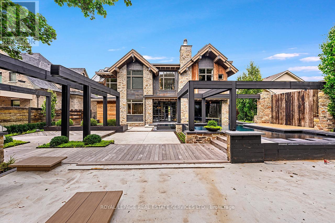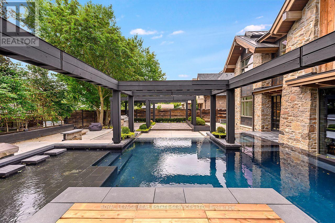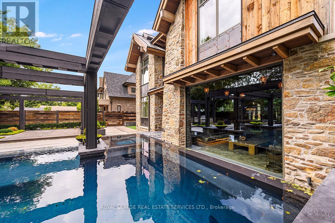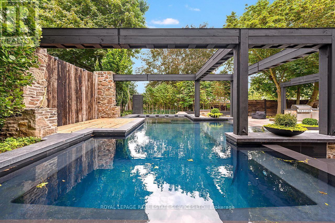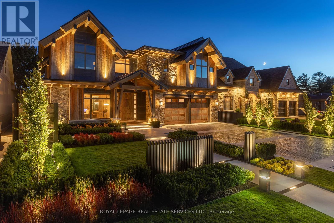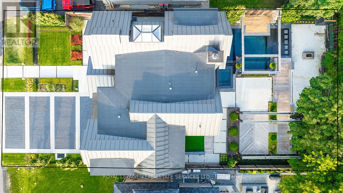27 Goodman Crescent Vaughan, Ontario L6A 1E8
$4,299,888
Stunning 4+1 Bdrm, 5 Bath Custom Residence Offering 5000 Sf Living Space + 3849 Sf Garage Space. Exterior Designed By Kelly & Stone Architects w/Extensive Engineering, Standing Seam Metal Roof, Custom Skylights, Heated Concrete Drive, Unilock Herringbone Pattern, Integrated Lighting, & Over $1M In Landscaping. Infinity Edge Pool, Hot Tub, Outdoor Kitchen (Built-In BBQ, Sink, Fridge, Wine Fridge), Custom Fencing, & Concrete. Interior Features Include Douglas Fir Structural Beams, Custom Steel & Oak Details, Board-Formed Concrete Walls, Reclaimed Doors & Wood Ceilings, & Extensive Vanderpump Alain Lighting Installations. The Downsview Kitchen Offers Fluted Custom Island w/Brass Rail, La Cornue 5-Burner Range, Sub-Zero Refrigerator, Miele Dishwasher, Wolf Microwave, Vent-A-Hood, Honed Calcutta Marble Counters, & Custom Cabinetry w/Walnut Inserts. Main Fl Living Rm Features a 12' X 10' Custom Window Overlooking The Backyard Oasis, 11' Ceilings, Montana Moss Rock Natural Stone Wall, Custom Gas Fireplace, & Integrated Lighting. Office w/Custom Ceiling Detail & Oak Paneling. Flooring Includes Ciot Chevron w/Brass Inlay & Heated Floors. Master Suite w/Custom Closets, Vaulted Ceiling, Integrated Lighting, Blackout Curtains, & 6pc Ensuite w/Clawfoot Tub, Steam Shower, 3D Marble Ceiling, Heated Floor, & Vintage Details. Additional Bdrms Include Ensuite/Adjacent Baths, Vaulted Ceilings, & Custom Built-Ins. Basement Includes Bdrm, 3pc Bath, Theatre & Wet Bar Rough-Ins, Wine Cellar Rough-In (12' Ceilings), Radiant Heated Floors, Integrated Hepa Filtration, Pressure Washer, Air Compressor, Led Floor Lighting, And Custom Ceiling Detail. Family Room w/Glass Wall To Underground Garage. Romax Double Scissor Lift Car Elevator, Workshop Cabinets w/Sink, Integrated Speakers, Starlink Security & Cameras, & Extensive Mechanical Upgrades Including 400-Amp Panel & Upgraded Gas Service. A Rarely Offered Architectural Masterpiece, Designed With An Unmatched Level Of Detail & Craftsmanship! (id:35762)
Property Details
| MLS® Number | N12389641 |
| Property Type | Single Family |
| Neigbourhood | Maple |
| Community Name | Maple |
| AmenitiesNearBy | Park, Place Of Worship, Public Transit |
| CommunityFeatures | School Bus |
| Features | Wooded Area, Lighting, Carpet Free |
| ParkingSpaceTotal | 21 |
| PoolType | Inground Pool |
| Structure | Porch |
| ViewType | View |
Building
| BathroomTotal | 5 |
| BedroomsAboveGround | 4 |
| BedroomsBelowGround | 1 |
| BedroomsTotal | 5 |
| Age | 0 To 5 Years |
| Amenities | Fireplace(s) |
| Appliances | Barbeque, Garage Door Opener Remote(s), Central Vacuum |
| BasementDevelopment | Finished |
| BasementType | N/a (finished) |
| ConstructionStyleAttachment | Detached |
| CoolingType | Central Air Conditioning |
| ExteriorFinish | Wood, Stone |
| FireplacePresent | Yes |
| FireplaceTotal | 1 |
| FoundationType | Poured Concrete |
| HalfBathTotal | 1 |
| HeatingFuel | Natural Gas |
| HeatingType | Forced Air |
| StoriesTotal | 2 |
| SizeInterior | 3500 - 5000 Sqft |
| Type | House |
| UtilityWater | Municipal Water |
Parking
| Garage |
Land
| Acreage | No |
| FenceType | Fully Fenced |
| LandAmenities | Park, Place Of Worship, Public Transit |
| LandscapeFeatures | Landscaped, Lawn Sprinkler |
| Sewer | Sanitary Sewer |
| SizeDepth | 135 Ft |
| SizeFrontage | 69 Ft |
| SizeIrregular | 69 X 135 Ft |
| SizeTotalText | 69 X 135 Ft |
| ZoningDescription | R1v |
Rooms
| Level | Type | Length | Width | Dimensions |
|---|---|---|---|---|
| Second Level | Bedroom 3 | 5.7 m | 4.37 m | 5.7 m x 4.37 m |
| Second Level | Bedroom 4 | 4.12 m | 5.1 m | 4.12 m x 5.1 m |
| Second Level | Laundry Room | 4.67 m | 2.79 m | 4.67 m x 2.79 m |
| Second Level | Other | 3.13 m | 3.39 m | 3.13 m x 3.39 m |
| Second Level | Bathroom | 3.63 m | 1.98 m | 3.63 m x 1.98 m |
| Second Level | Primary Bedroom | 5.6 m | 5.21 m | 5.6 m x 5.21 m |
| Second Level | Bathroom | 4.48 m | 4.04 m | 4.48 m x 4.04 m |
| Second Level | Bedroom 2 | 3.67 m | 8.22 m | 3.67 m x 8.22 m |
| Basement | Bedroom 5 | 4.54 m | 3.46 m | 4.54 m x 3.46 m |
| Basement | Family Room | 8.25 m | 10.35 m | 8.25 m x 10.35 m |
| Basement | Utility Room | 3.66 m | 4 m | 3.66 m x 4 m |
| Basement | Bathroom | 1.93 m | 2.35 m | 1.93 m x 2.35 m |
| Main Level | Foyer | 3.23 m | 1.68 m | 3.23 m x 1.68 m |
| Main Level | Living Room | 5.37 m | 5.19 m | 5.37 m x 5.19 m |
| Main Level | Dining Room | 6.01 m | 5.68 m | 6.01 m x 5.68 m |
| Main Level | Office | 4.68 m | 3.34 m | 4.68 m x 3.34 m |
| Main Level | Kitchen | 7.14 m | 5.65 m | 7.14 m x 5.65 m |
| Main Level | Mud Room | 1.86 m | 2.49 m | 1.86 m x 2.49 m |
| Main Level | Bathroom | 1.76 m | 1.85 m | 1.76 m x 1.85 m |
https://www.realtor.ca/real-estate/28832117/27-goodman-crescent-vaughan-maple-maple
Interested?
Contact us for more information
Danielle Moschella
Broker
231 Oak Park #400b
Oakville, Ontario L6H 7S8

