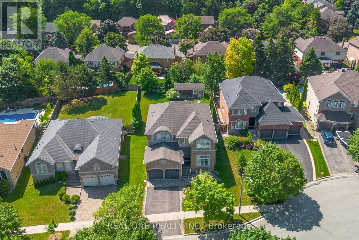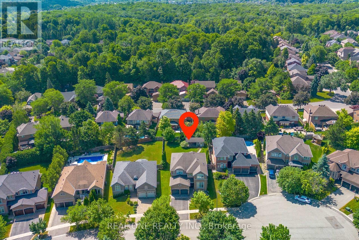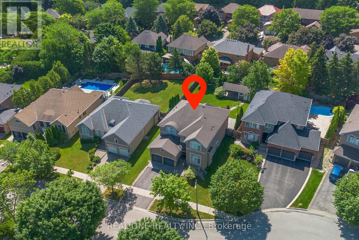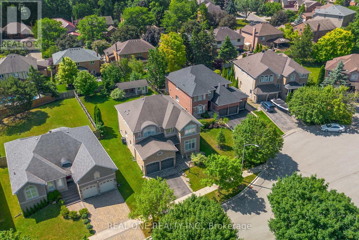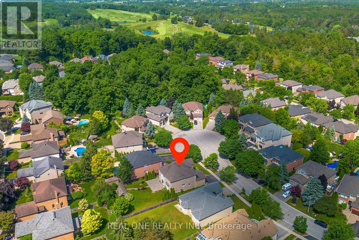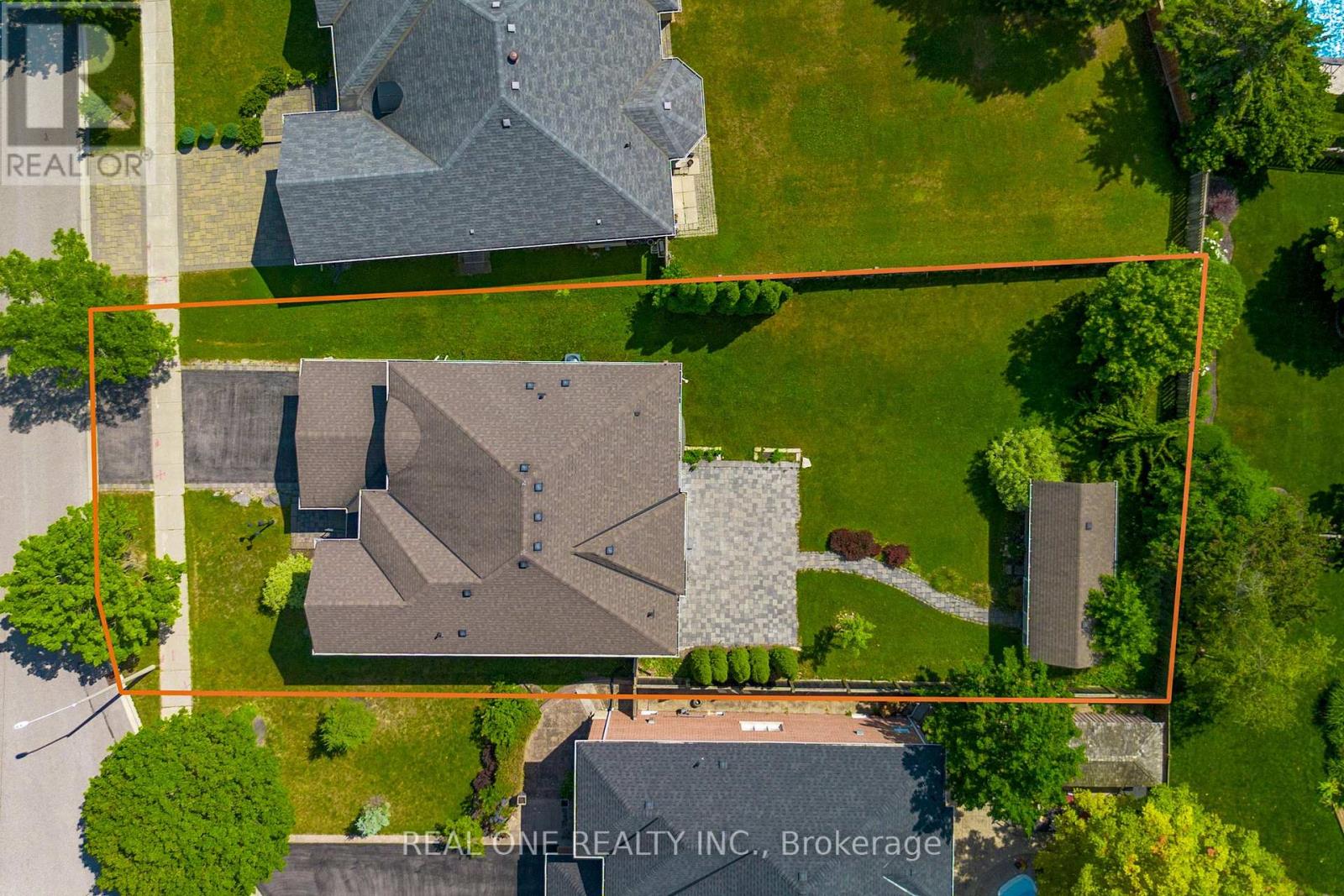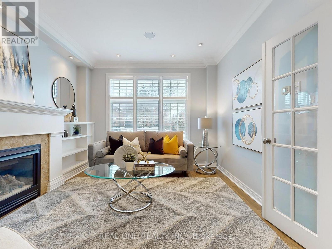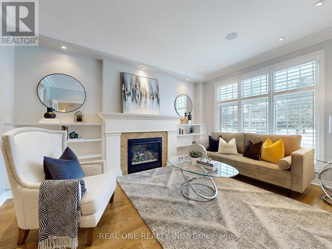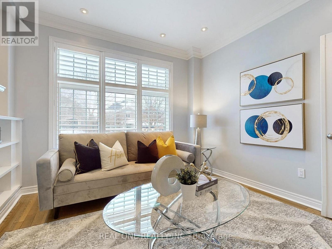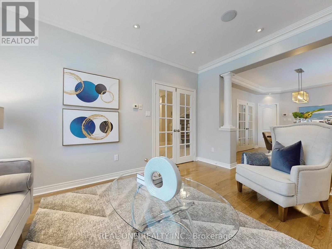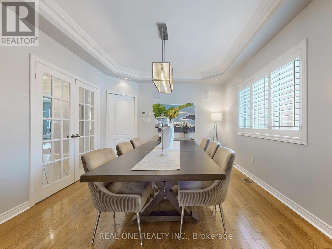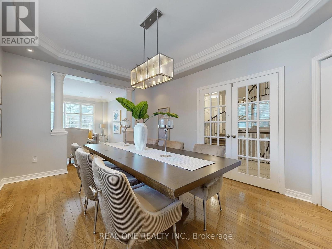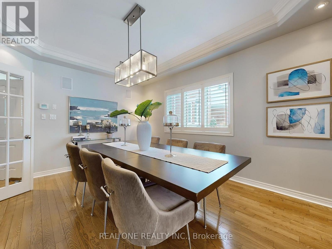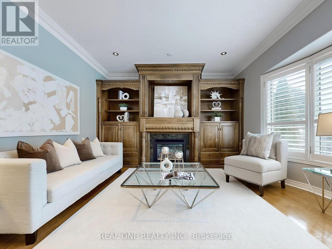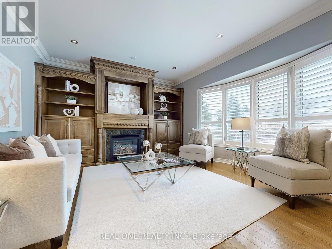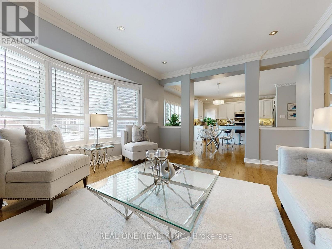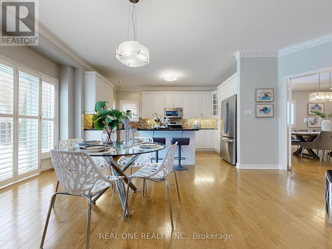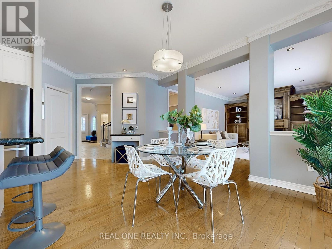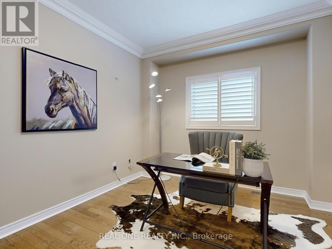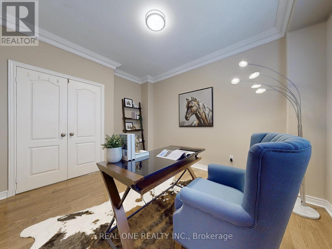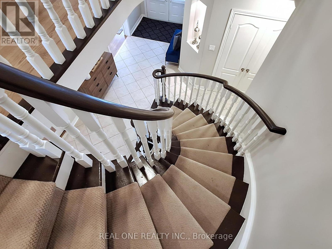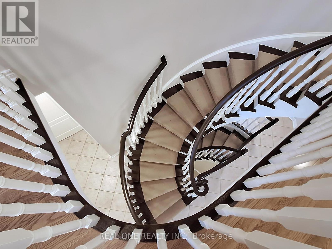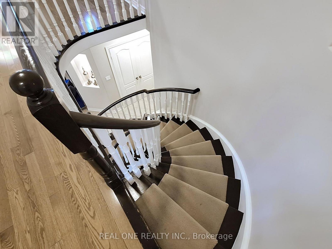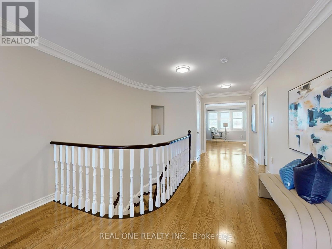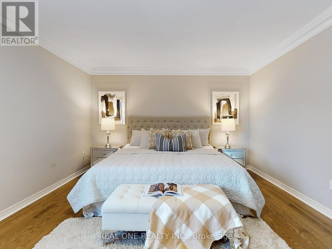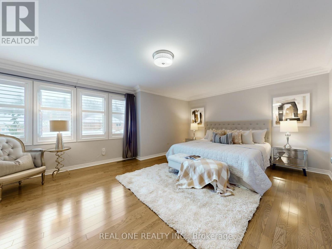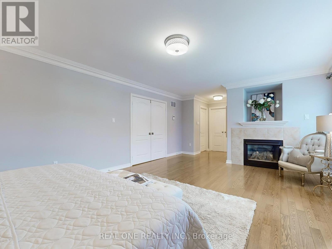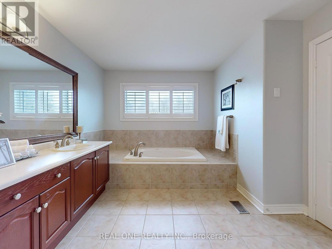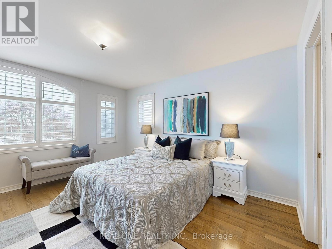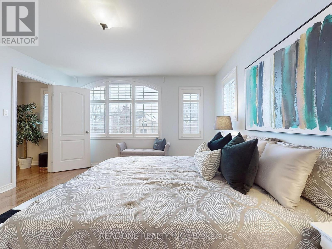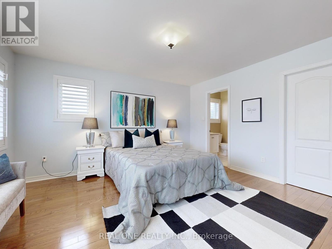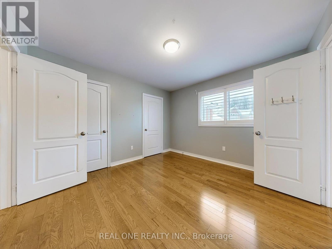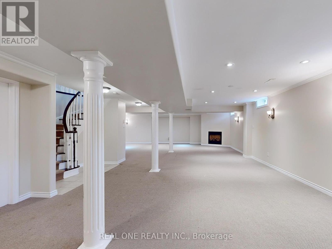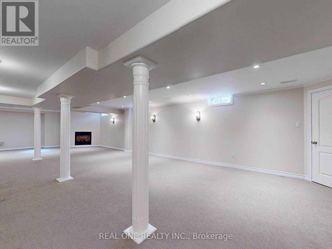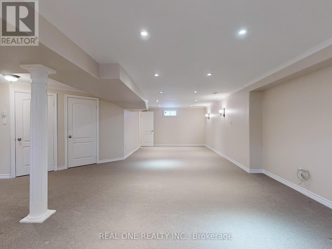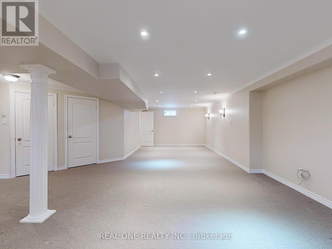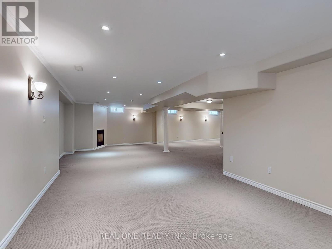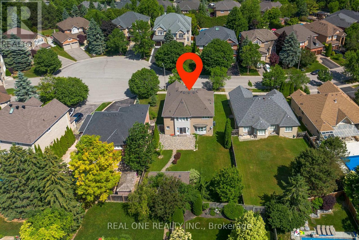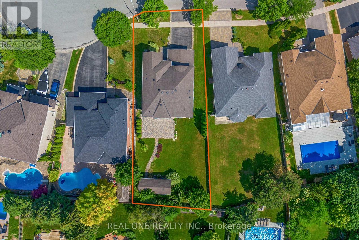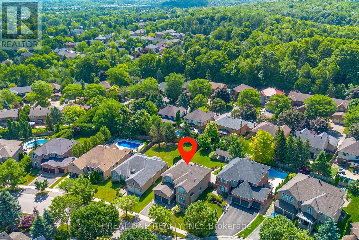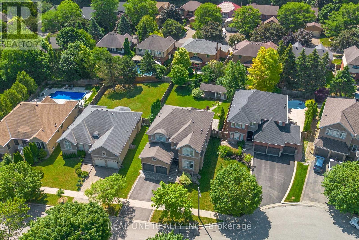27 Gleave Court Aurora, Ontario L4G 7L9
$2,038,000
Truly exceptional !! Tucked away on a quiet cul-de-sac with a sprawling 9,200 sq ft lot in one of Auroras most coveted neighborhoods.Meticulously maintained & offering about 4,500 sq ft of total living space, this residence impresses with 9-ft ceilings on the main floor, elegant hardwood flooring, crown moldings, pot lights, and FOUR gas fireplaces. A custom built-in solid wood wall unit adds a touch of timeless sophistication.The gourmet chefs kitchen is designed for both function and flair, featuring granite countertops, center island & a convenient swing door leading to the formal dining room. California shutters provide style and privacy on every window.Upstairs, the luxurious primary suite boasts two walk-in closets and a spa-inspired 5-piece ensuite. The professionally finished basement offers ample room to entertain, complete with a spacious recreation area and games room.Step outside to a beautifully landscaped backyard oasis, complete with stone decking, lush greenery, and even a charming pet house with heated floors, a true one-of-a-kind feature.A rare and remarkable opportunity you don't want to miss! (id:35762)
Property Details
| MLS® Number | N12248959 |
| Property Type | Single Family |
| Community Name | Aurora Highlands |
| ParkingSpaceTotal | 4 |
Building
| BathroomTotal | 5 |
| BedroomsAboveGround | 4 |
| BedroomsTotal | 4 |
| Appliances | Water Heater, Dishwasher, Dryer, Hood Fan, Stove, Washer |
| BasementDevelopment | Finished |
| BasementType | Full (finished) |
| ConstructionStyleAttachment | Detached |
| CoolingType | Central Air Conditioning |
| ExteriorFinish | Brick, Stone |
| FireplacePresent | Yes |
| FlooringType | Hardwood, Tile |
| FoundationType | Block |
| HalfBathTotal | 2 |
| HeatingFuel | Natural Gas |
| HeatingType | Forced Air |
| StoriesTotal | 2 |
| SizeInterior | 3000 - 3500 Sqft |
| Type | House |
| UtilityWater | Municipal Water |
Parking
| Attached Garage | |
| Garage |
Land
| Acreage | No |
| Sewer | Sanitary Sewer |
| SizeDepth | 144 Ft ,10 In |
| SizeFrontage | 64 Ft ,6 In |
| SizeIrregular | 64.5 X 144.9 Ft ; Rear 75.42 South:110.43ft |
| SizeTotalText | 64.5 X 144.9 Ft ; Rear 75.42 South:110.43ft |
Rooms
| Level | Type | Length | Width | Dimensions |
|---|---|---|---|---|
| Second Level | Bedroom 4 | 4.28 m | 3.96 m | 4.28 m x 3.96 m |
| Second Level | Primary Bedroom | 6.55 m | 4.28 m | 6.55 m x 4.28 m |
| Second Level | Bedroom 2 | 3.66 m | 3.35 m | 3.66 m x 3.35 m |
| Second Level | Bedroom 3 | 4.57 m | 3.66 m | 4.57 m x 3.66 m |
| Basement | Recreational, Games Room | 10.98 m | 3.66 m | 10.98 m x 3.66 m |
| Basement | Games Room | 6.11 m | 3.66 m | 6.11 m x 3.66 m |
| Main Level | Living Room | 4.61 m | 3.58 m | 4.61 m x 3.58 m |
| Main Level | Dining Room | 4.61 m | 3.58 m | 4.61 m x 3.58 m |
| Main Level | Kitchen | 4.8 m | 2.36 m | 4.8 m x 2.36 m |
| Main Level | Eating Area | 4.38 m | 3.35 m | 4.38 m x 3.35 m |
| Main Level | Family Room | 4.56 m | 3.96 m | 4.56 m x 3.96 m |
| Main Level | Library | 3.32 m | 3.08 m | 3.32 m x 3.08 m |
| Main Level | Laundry Room | 1.75 m | 2.35 m | 1.75 m x 2.35 m |
https://www.realtor.ca/real-estate/28528982/27-gleave-court-aurora-aurora-highlands-aurora-highlands
Interested?
Contact us for more information
Victor Yang
Broker
15 Wertheim Court Unit 302
Richmond Hill, Ontario L4B 3H7

