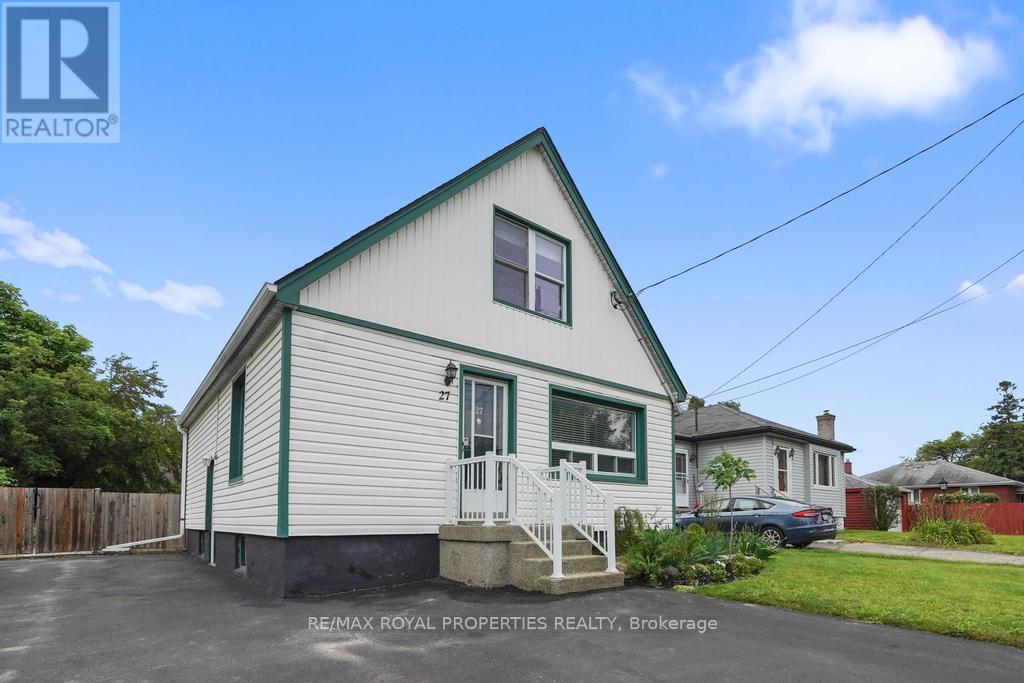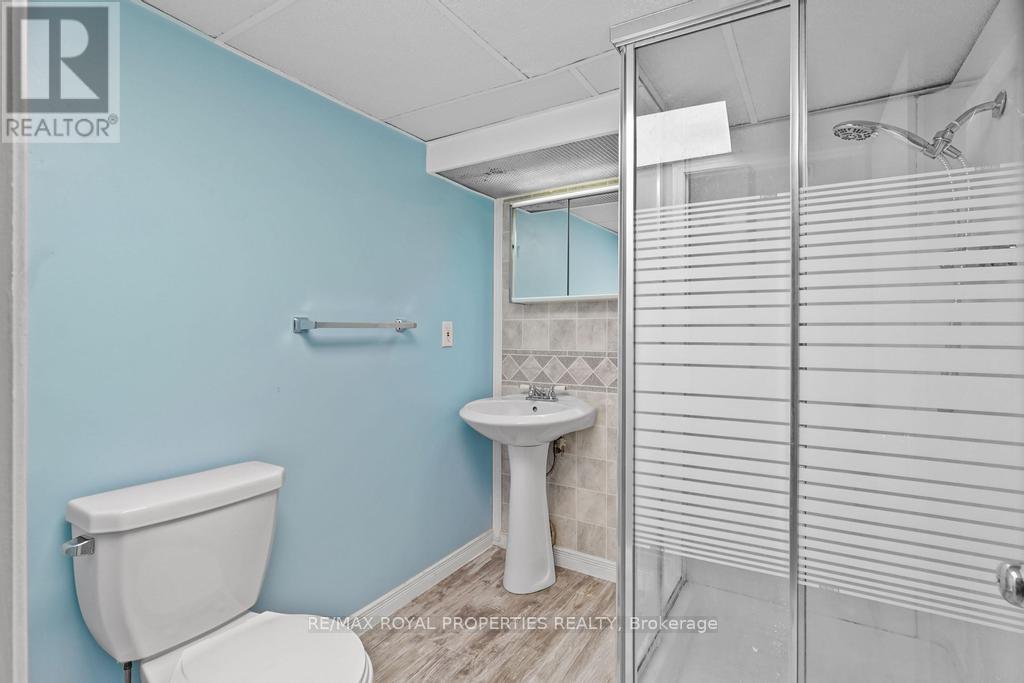27 David Avenue Hamilton, Ontario L9A 3T9
$709,900
This freehold detached home in the Hill Park neighbourhood of Hamilton offers exceptional versatility. Featuring a separate entrance, the self-contained basement unit is perfect for guests, extended family, or rental income. The main floor boasts bright, airy living spaces, its own separate laundry and a kitchen combined with dining area, ideal for entertaining. Upstairs, you'll find two spacious bedrooms that provide comfort and tranquillity along with another bedroom on the main level that could be used as a home office. The beautifully landscaped yard is perfect for outdoor gatherings or quiet relaxation. Located close to parks, schools, hospital and local amenities, this home combines convenience with community charm. Don't miss your chance to own a property that offers both a welcoming family environment and investment potential! (id:35762)
Property Details
| MLS® Number | X12113635 |
| Property Type | Single Family |
| Neigbourhood | Hill Park |
| Community Name | Hill Park |
| AmenitiesNearBy | Hospital, Place Of Worship, Public Transit, Schools |
| CommunityFeatures | Community Centre |
| Features | Flat Site, In-law Suite |
| ParkingSpaceTotal | 3 |
| Structure | Deck, Patio(s), Porch, Shed |
Building
| BathroomTotal | 2 |
| BedroomsAboveGround | 2 |
| BedroomsBelowGround | 1 |
| BedroomsTotal | 3 |
| Age | 31 To 50 Years |
| BasementFeatures | Apartment In Basement, Separate Entrance |
| BasementType | N/a |
| ConstructionStyleAttachment | Detached |
| CoolingType | Central Air Conditioning |
| ExteriorFinish | Aluminum Siding |
| FireProtection | Smoke Detectors |
| FlooringType | Laminate |
| FoundationType | Block |
| HeatingFuel | Natural Gas |
| HeatingType | Forced Air |
| StoriesTotal | 2 |
| SizeInterior | 1100 - 1500 Sqft |
| Type | House |
| UtilityWater | Municipal Water |
Parking
| No Garage |
Land
| Acreage | No |
| FenceType | Fenced Yard |
| LandAmenities | Hospital, Place Of Worship, Public Transit, Schools |
| LandscapeFeatures | Landscaped |
| Sewer | Sanitary Sewer |
| SizeDepth | 108 Ft |
| SizeFrontage | 50 Ft |
| SizeIrregular | 50 X 108 Ft |
| SizeTotalText | 50 X 108 Ft |
Rooms
| Level | Type | Length | Width | Dimensions |
|---|---|---|---|---|
| Second Level | Primary Bedroom | 3.41 m | 4.26 m | 3.41 m x 4.26 m |
| Second Level | Bedroom 2 | 4.24 m | 3.75 m | 4.24 m x 3.75 m |
| Basement | Living Room | 6.92 m | 4.39 m | 6.92 m x 4.39 m |
| Basement | Kitchen | 3.23 m | 3.26 m | 3.23 m x 3.26 m |
| Basement | Laundry Room | 3.2 m | 3.59 m | 3.2 m x 3.59 m |
| Main Level | Living Room | 4.41 m | 3.68 m | 4.41 m x 3.68 m |
| Main Level | Bedroom | 2.53 m | 3.26 m | 2.53 m x 3.26 m |
| Main Level | Dining Room | 3.35 m | 3.26 m | 3.35 m x 3.26 m |
| Main Level | Kitchen | 3.72 m | 2.7 m | 3.72 m x 2.7 m |
https://www.realtor.ca/real-estate/28237193/27-david-avenue-hamilton-hill-park-hill-park
Interested?
Contact us for more information
Tariq Israel Del Angel
Salesperson
19 - 7595 Markham Road
Markham, Ontario L3S 0B6
Dil Chowdhury
Broker
1801 Harwood Ave N. Unit 5
Ajax, Ontario L1T 0K8







































