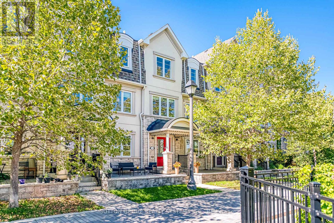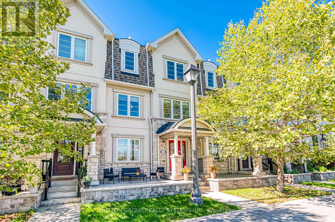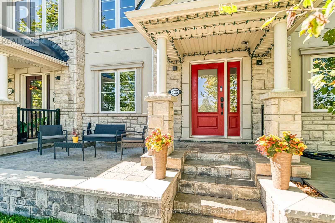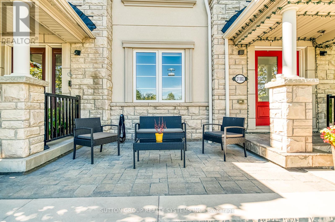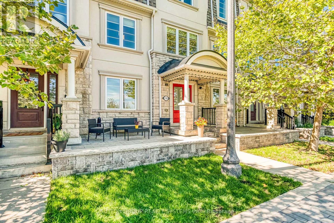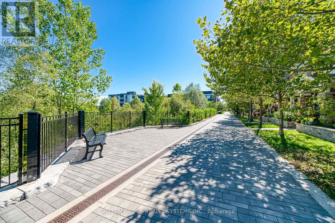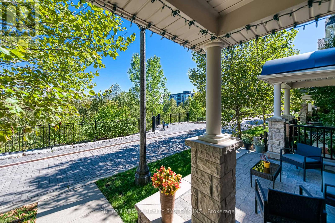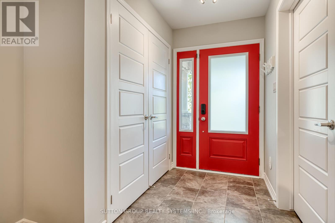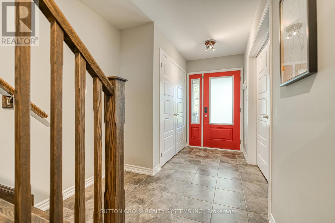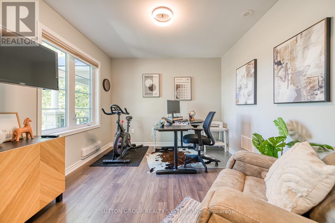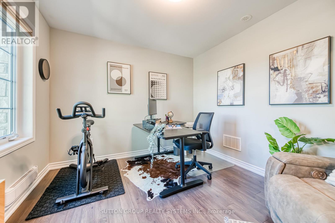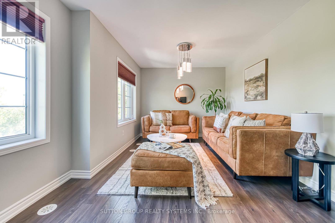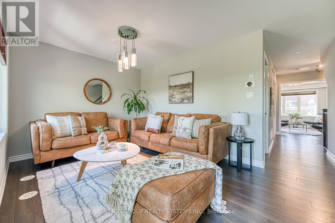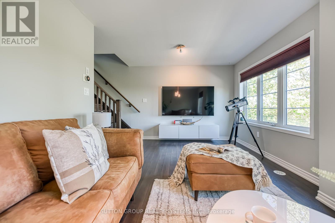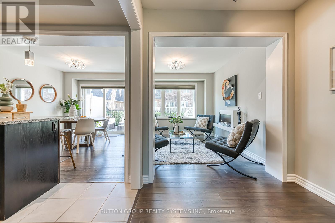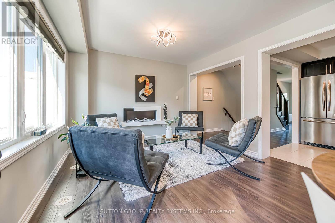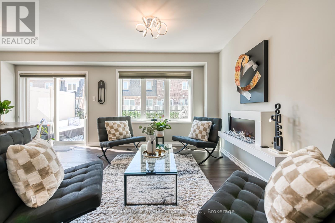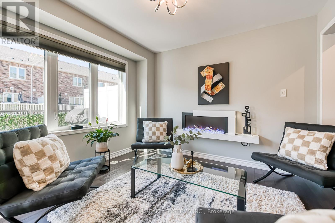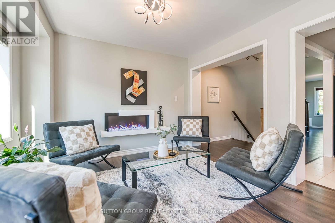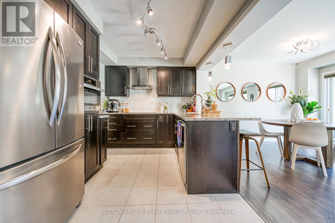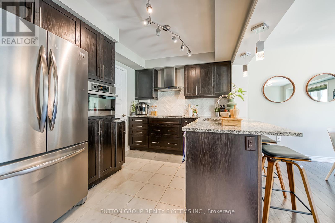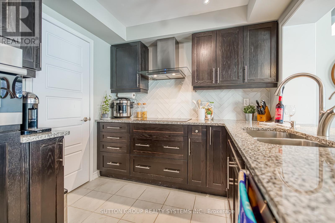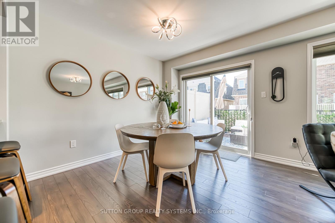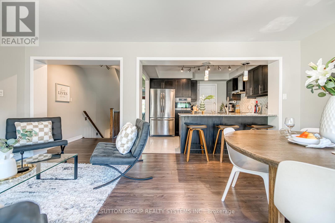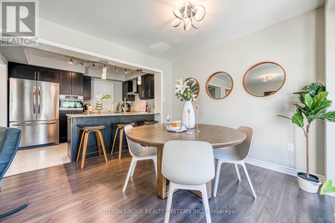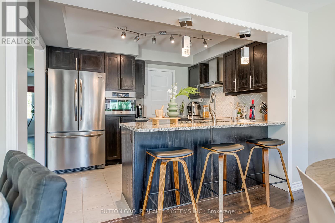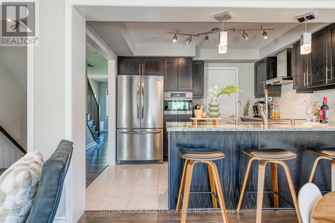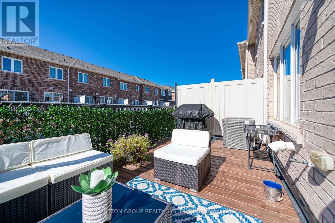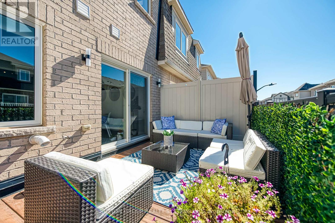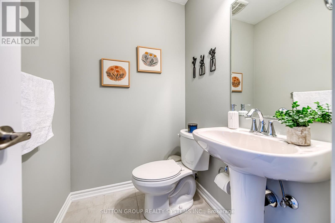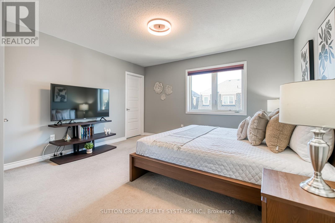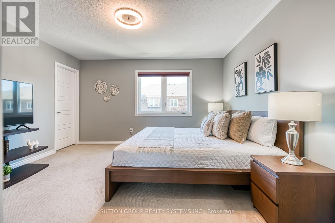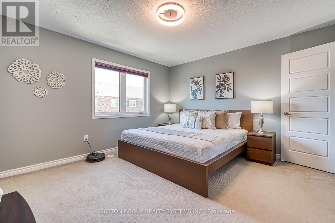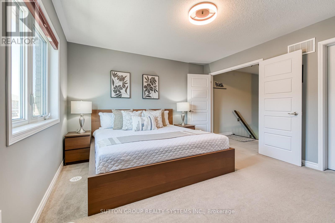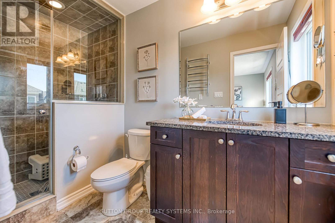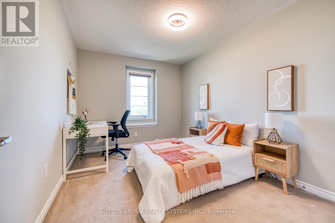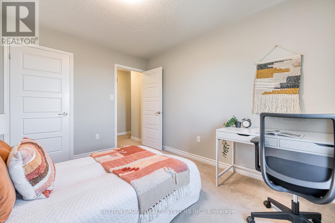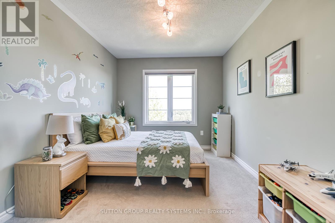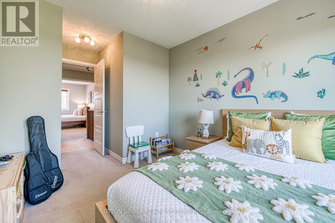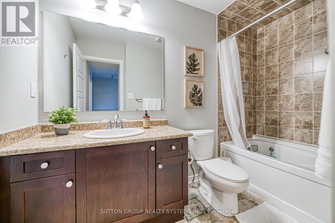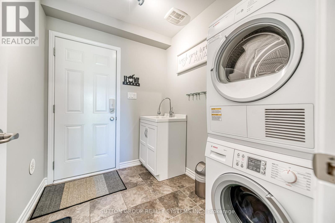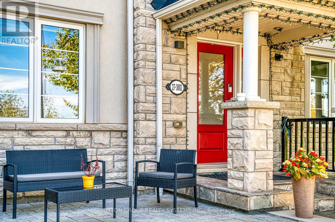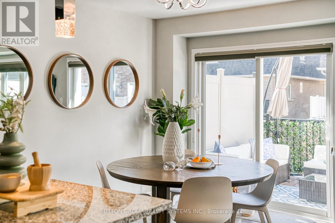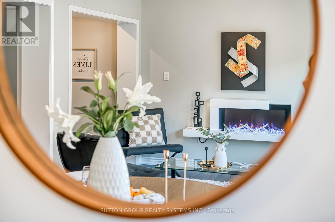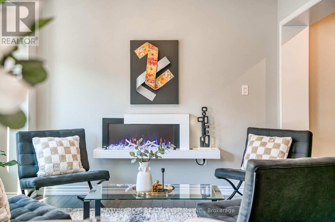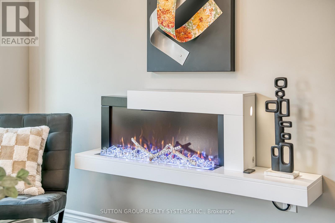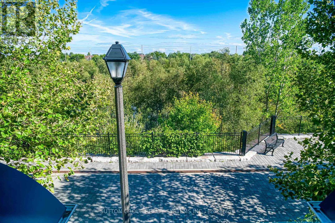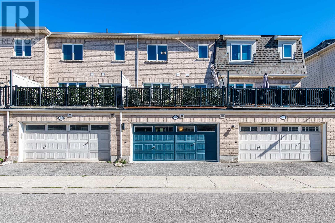27 - 3002 Preserve Drive Oakville, Ontario L6M 0V5
$1,165,000
Stunning And Well-Maintained 3 Bedroom, 3 Bathroom Freehold Executive Townhome In One Of Oakville's Most Sought After Communities. Enjoy Breathtaking Pond Views From The Front Patio, Home Office/Gym, Living Room, And Bedrooms. Sun-Filled Interior Features A Beautiful Kitchen With High End Stainless Steel Appliances, Granite Counters, Glass Backsplash, Breakfast Bar, Large Walk-In Pantry, And Reverse Osmosis Water Filter. Walk Out To An Oversized Deck With Two Natural Gas Outlets Perfect For Entertaining. Spacious Primary Bedroom Offers Soundproof French Doors, A Walk-In Closet, And A Luxurious Ensuite With Glass Shower. (id:35762)
Property Details
| MLS® Number | W12378198 |
| Property Type | Single Family |
| Community Name | 1008 - GO Glenorchy |
| EquipmentType | Water Heater |
| Features | Carpet Free |
| ParkingSpaceTotal | 2 |
| RentalEquipmentType | Water Heater |
Building
| BathroomTotal | 3 |
| BedroomsAboveGround | 3 |
| BedroomsBelowGround | 1 |
| BedroomsTotal | 4 |
| Appliances | Water Meter, Blinds, Dryer, Washer |
| ConstructionStyleAttachment | Attached |
| CoolingType | Central Air Conditioning |
| ExteriorFinish | Stone, Stucco |
| FlooringType | Laminate, Tile, Carpeted |
| FoundationType | Concrete |
| HalfBathTotal | 1 |
| HeatingFuel | Natural Gas |
| HeatingType | Forced Air |
| StoriesTotal | 3 |
| SizeInterior | 1500 - 2000 Sqft |
| Type | Row / Townhouse |
| UtilityWater | Municipal Water |
Parking
| Attached Garage | |
| Garage |
Land
| Acreage | No |
| Sewer | Sanitary Sewer |
| SizeDepth | 60 Ft ,8 In |
| SizeFrontage | 19 Ft ,10 In |
| SizeIrregular | 19.9 X 60.7 Ft ; Attached Sch. C For Legal Description |
| SizeTotalText | 19.9 X 60.7 Ft ; Attached Sch. C For Legal Description |
Rooms
| Level | Type | Length | Width | Dimensions |
|---|---|---|---|---|
| Second Level | Dining Room | 5.79 m | 3.3 m | 5.79 m x 3.3 m |
| Second Level | Living Room | 5.79 m | 3.3 m | 5.79 m x 3.3 m |
| Second Level | Kitchen | 3.5 m | 2.84 m | 3.5 m x 2.84 m |
| Second Level | Eating Area | 2.44 m | 3.3 m | 2.44 m x 3.3 m |
| Second Level | Family Room | 3.35 m | 3.3 m | 3.35 m x 3.3 m |
| Third Level | Primary Bedroom | 4.17 m | 3.71 m | 4.17 m x 3.71 m |
| Third Level | Bedroom 2 | 3.76 m | 2.84 m | 3.76 m x 2.84 m |
| Third Level | Bedroom 3 | 3.3 m | 2.84 m | 3.3 m x 2.84 m |
| Ground Level | Office | 3.35 m | 3 m | 3.35 m x 3 m |
Interested?
Contact us for more information
Shawn Fang
Salesperson
1542 Dundas Street West
Mississauga, Ontario L5C 1E4

