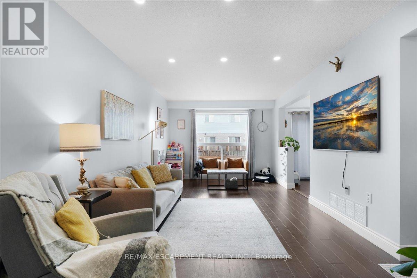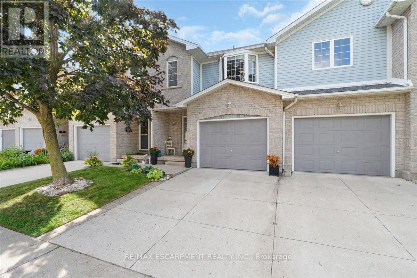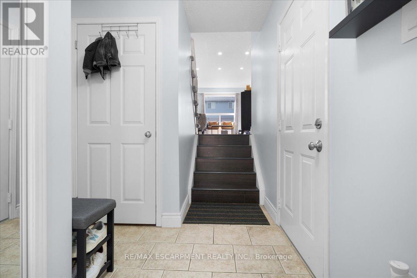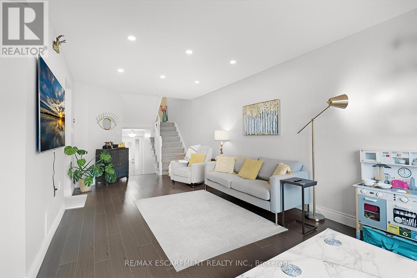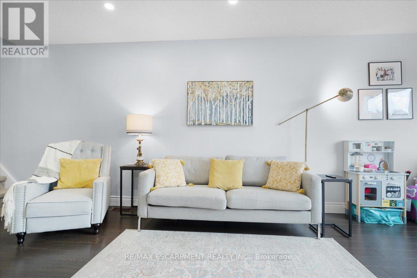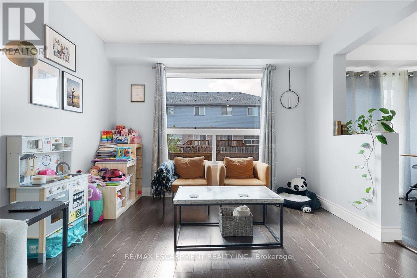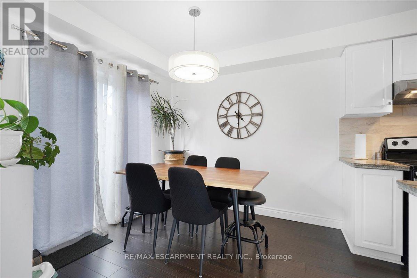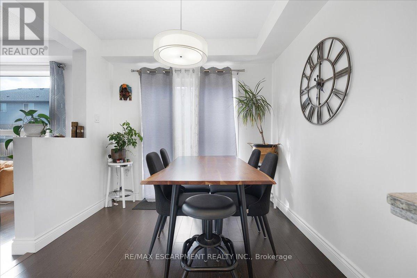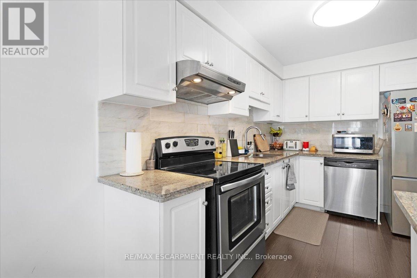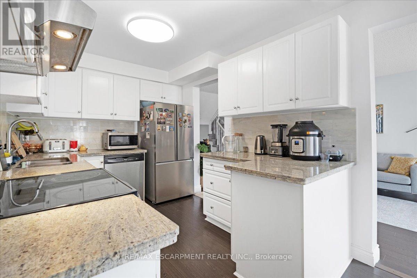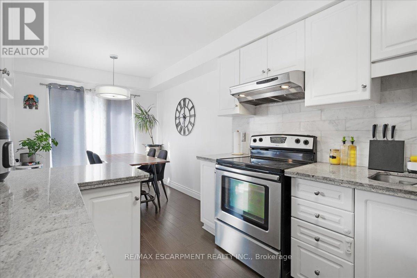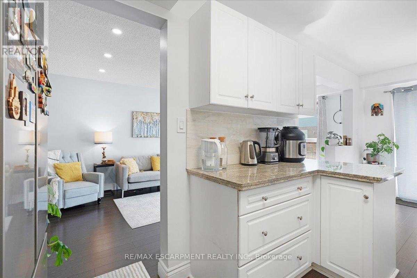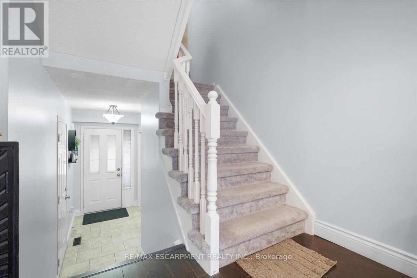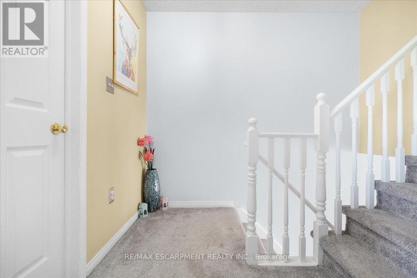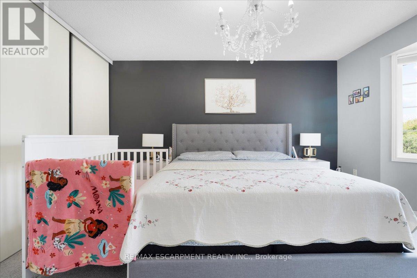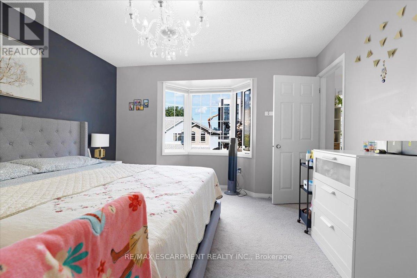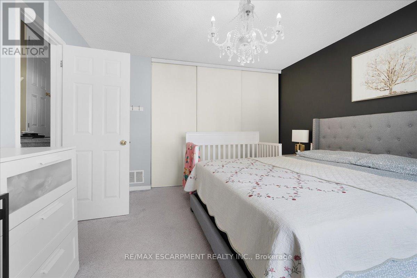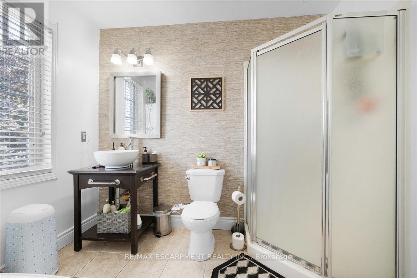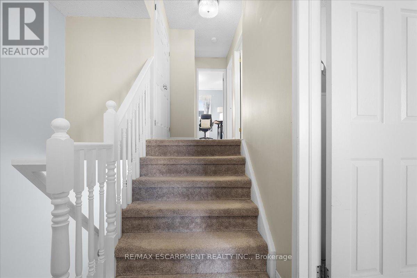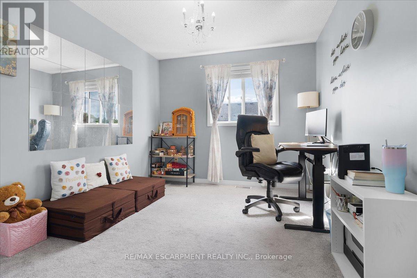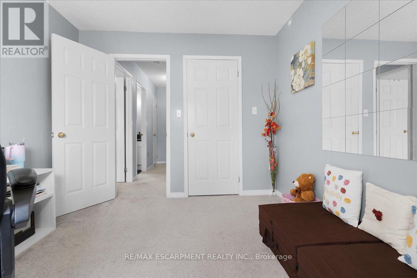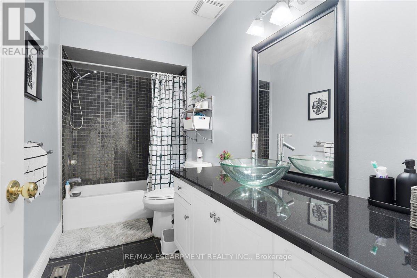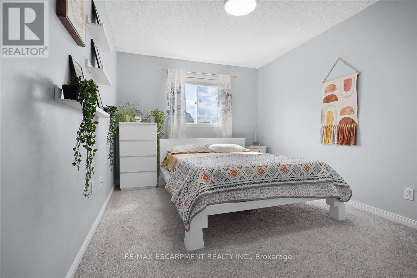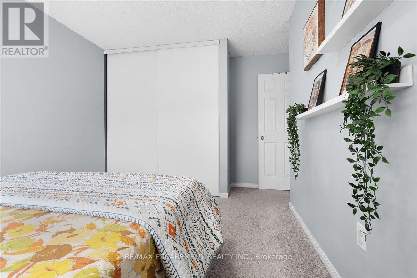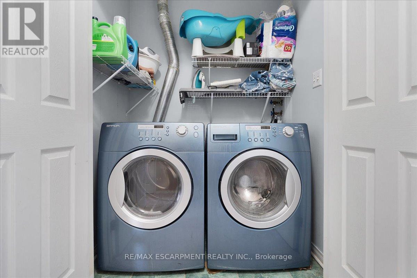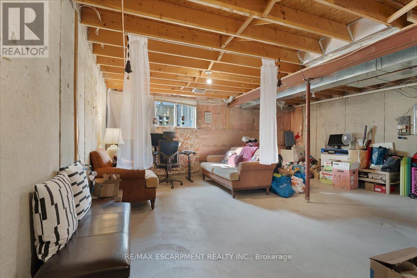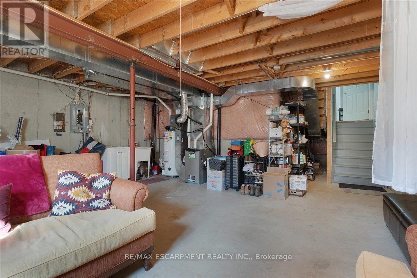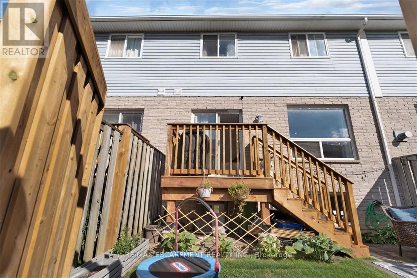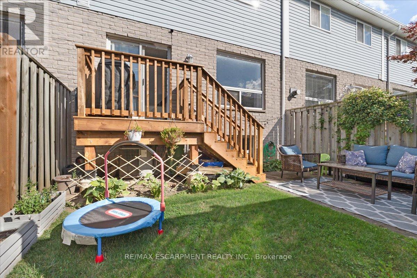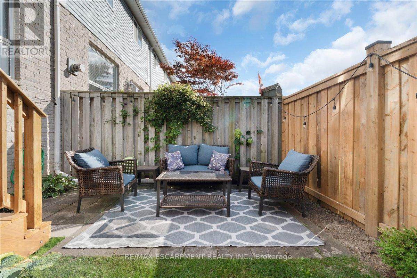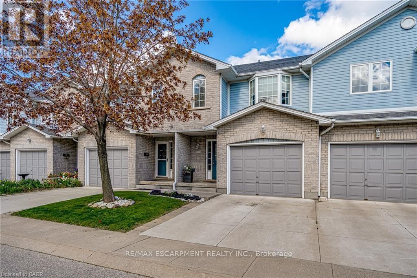27 - 104 Frances Avenue Hamilton, Ontario L8E 5X3
$2,900 Monthly
Welcome to lake living in a family-friendly community. This bright and spacious 3-bedroom, 2 full bathroom townhome combines modern upgrades with everyday convenience, making it an excellent choice for families seeking comfort and quality. The open-concept main floor is ideal for gathering, featuring durable laminate flooring, LED pot lights, and a timeless white kitchen with stone countertops and stainless steel appliances. Upstairs, the freshly carpeted bedroom level offers a private primary suite with an updated ensuite bathroom, along with two additional bedrooms, a second full bathroom, and the convenience of upper-level laundry perfect for busy family living. The unfinished basement provides plenty of storage, while the backyard includes a large patio, mature trees, and a raised deck for barbecuing and outdoor enjoyment. Just steps to lakeside trails and Edge lake Park, and only minutes to Fifty (id:35762)
Property Details
| MLS® Number | X12369471 |
| Property Type | Single Family |
| Neigbourhood | Lakeshore |
| Community Name | Lakeshore |
| CommunityFeatures | Pets Not Allowed |
| ParkingSpaceTotal | 2 |
Building
| BathroomTotal | 2 |
| BedroomsAboveGround | 3 |
| BedroomsTotal | 3 |
| Age | 31 To 50 Years |
| Appliances | Dryer, Stove, Washer, Refrigerator |
| BasementDevelopment | Unfinished |
| BasementType | N/a (unfinished) |
| CoolingType | Central Air Conditioning |
| ExteriorFinish | Brick Facing, Vinyl Siding |
| HeatingFuel | Natural Gas |
| HeatingType | Forced Air |
| StoriesTotal | 2 |
| SizeInterior | 1400 - 1599 Sqft |
| Type | Row / Townhouse |
Parking
| Attached Garage | |
| Garage | |
| Inside Entry |
Land
| Acreage | No |
Rooms
| Level | Type | Length | Width | Dimensions |
|---|---|---|---|---|
| Second Level | Bedroom | 4.67 m | 3.84 m | 4.67 m x 3.84 m |
| Second Level | Bedroom 2 | 3.58 m | 2.97 m | 3.58 m x 2.97 m |
| Second Level | Bedroom 3 | 4.72 m | 3.45 m | 4.72 m x 3.45 m |
| Second Level | Bathroom | 3.2 m | 2.5 m | 3.2 m x 2.5 m |
| Second Level | Bathroom | 2.1 m | 2.5 m | 2.1 m x 2.5 m |
| Main Level | Living Room | 6.53 m | 3.28 m | 6.53 m x 3.28 m |
| Main Level | Dining Room | 2.67 m | 2.64 m | 2.67 m x 2.64 m |
| Main Level | Kitchen | 3.53 m | 2.57 m | 3.53 m x 2.57 m |
https://www.realtor.ca/real-estate/28788931/27-104-frances-avenue-hamilton-lakeshore-lakeshore
Interested?
Contact us for more information
Manny Haidary
Salesperson
325 Winterberry Drive #4b
Hamilton, Ontario L8J 0B6

