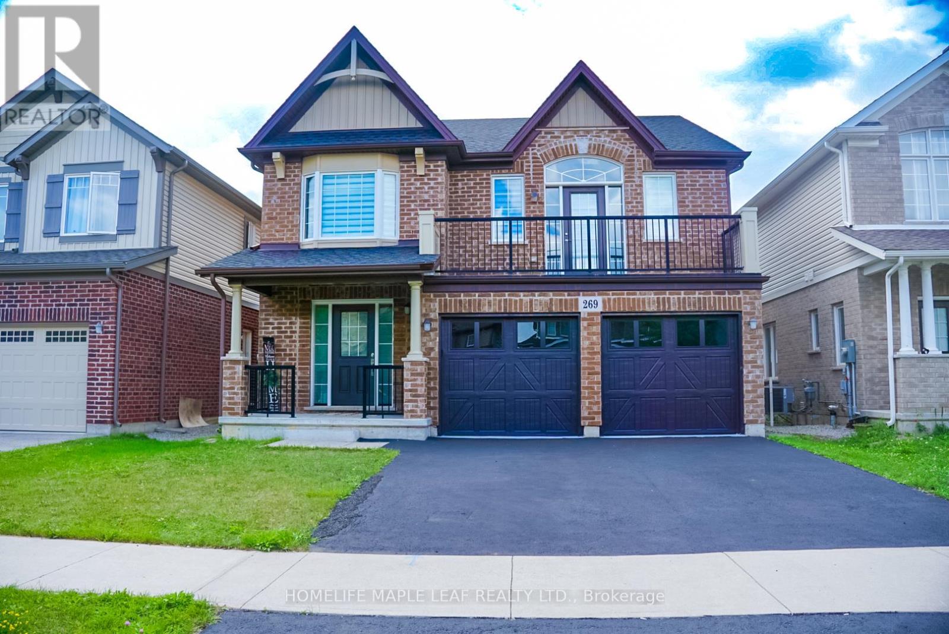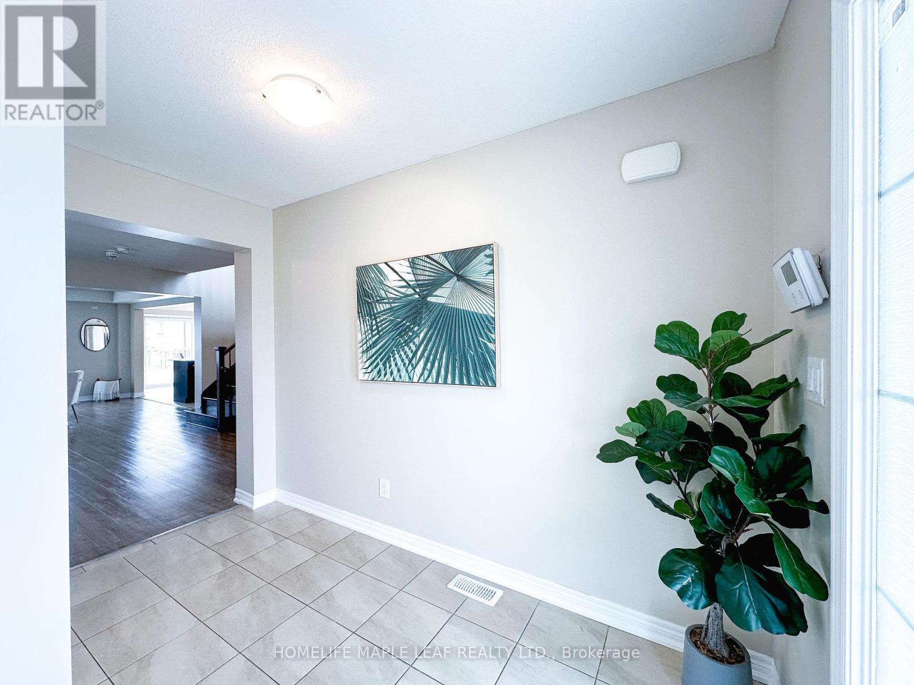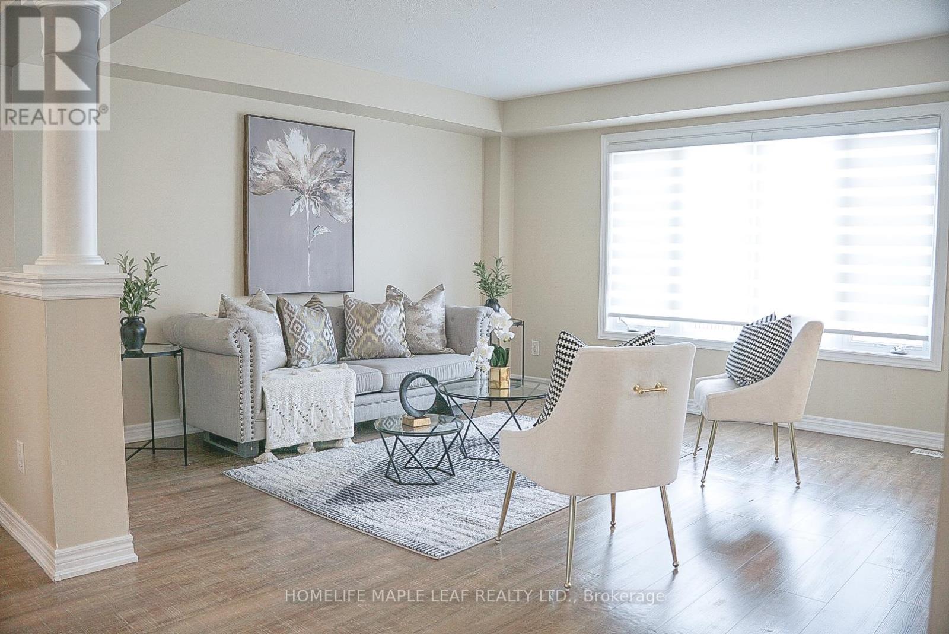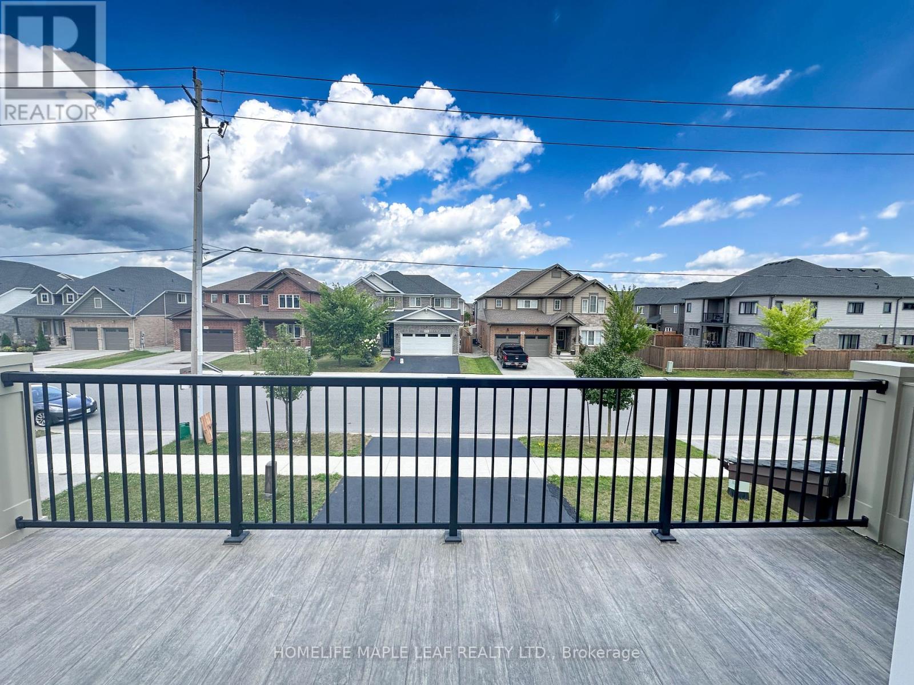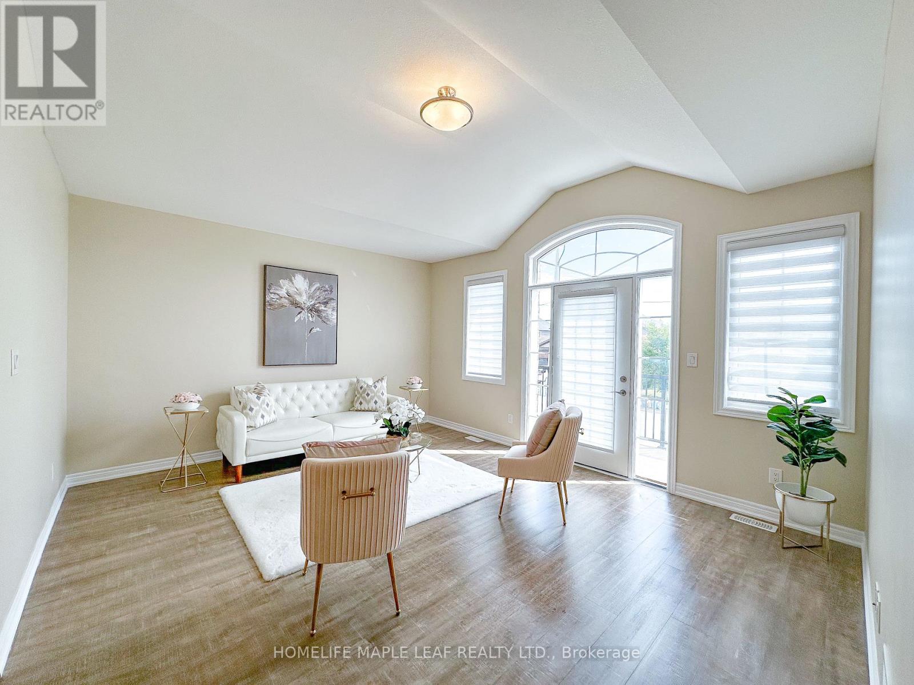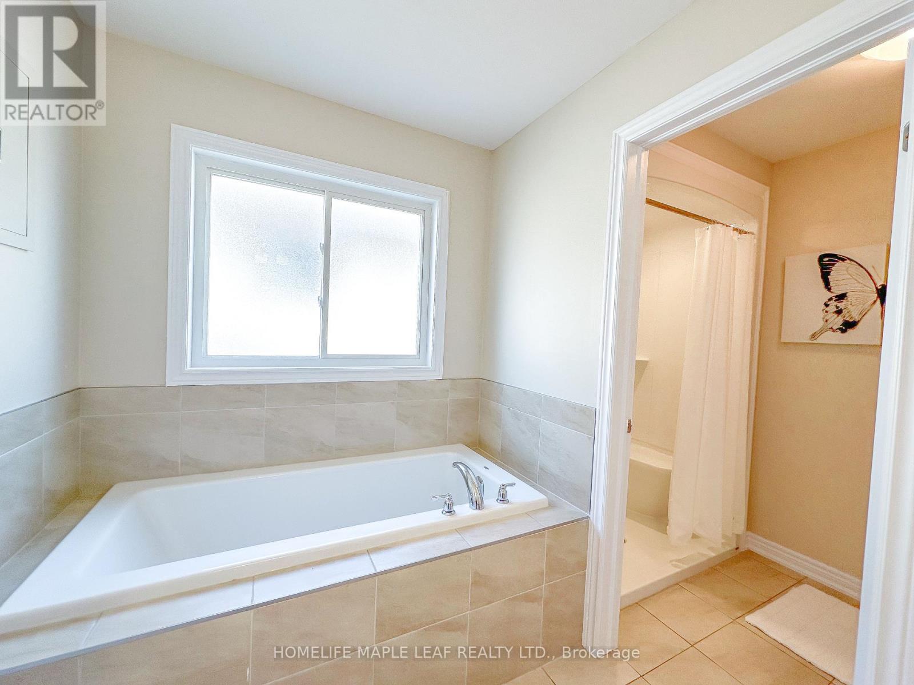245 West Beaver Creek Rd #9B
(289)317-1288
269 South Pelham Road Welland, Ontario L3B 5N8
4 Bedroom
3 Bathroom
2000 - 2500 sqft
Fireplace
Above Ground Pool
Central Air Conditioning
Forced Air
$849,900
BEST VALUE IN THE COMMUNITY!! Absolutely Gorgeous, Bright, Luxurious Detached Home Built By Mountainview Homes In Welland's Most Desirable Neighborhood. Open Concept Layout and Spacious Kitchen, Breakfast Area, Family Room & Living Room. main Floor 9ft Ceiling. Hardwood Flooring. Lots of Upgrades. (id:35762)
Open House
This property has open houses!
May
19
Monday
Starts at:
12:00 pm
Ends at:4:00 pm
Property Details
| MLS® Number | X12069698 |
| Property Type | Single Family |
| Community Name | 771 - Coyle Creek |
| AmenitiesNearBy | Hospital, Park, Schools |
| CommunityFeatures | School Bus |
| EquipmentType | Water Heater |
| Features | Carpet Free |
| ParkingSpaceTotal | 4 |
| PoolType | Above Ground Pool |
| RentalEquipmentType | Water Heater |
Building
| BathroomTotal | 3 |
| BedroomsAboveGround | 4 |
| BedroomsTotal | 4 |
| Age | 6 To 15 Years |
| Amenities | Fireplace(s) |
| Appliances | Dishwasher, Dryer, Garage Door Opener, Microwave, Stove, Washer, Window Coverings, Refrigerator |
| BasementDevelopment | Unfinished |
| BasementType | Full (unfinished) |
| ConstructionStyleAttachment | Detached |
| CoolingType | Central Air Conditioning |
| ExteriorFinish | Brick, Vinyl Siding |
| FireProtection | Smoke Detectors |
| FireplacePresent | Yes |
| FireplaceTotal | 1 |
| FlooringType | Hardwood |
| FoundationType | Concrete |
| HalfBathTotal | 1 |
| HeatingFuel | Natural Gas |
| HeatingType | Forced Air |
| StoriesTotal | 2 |
| SizeInterior | 2000 - 2500 Sqft |
| Type | House |
| UtilityWater | Municipal Water, Unknown |
Parking
| Attached Garage | |
| Garage |
Land
| Acreage | No |
| LandAmenities | Hospital, Park, Schools |
| Sewer | Sanitary Sewer |
| SizeDepth | 108 Ft |
| SizeFrontage | 40 Ft |
| SizeIrregular | 40 X 108 Ft |
| SizeTotalText | 40 X 108 Ft|under 1/2 Acre |
Rooms
| Level | Type | Length | Width | Dimensions |
|---|---|---|---|---|
| Second Level | Family Room | 4.48 m | 3.96 m | 4.48 m x 3.96 m |
| Second Level | Bedroom | 4.94 m | 4.02 m | 4.94 m x 4.02 m |
| Second Level | Bedroom 2 | 3.96 m | 3.41 m | 3.96 m x 3.41 m |
| Second Level | Bedroom 3 | 4.26 m | 3.54 m | 4.26 m x 3.54 m |
| Second Level | Bedroom 4 | 4.54 m | 3 m | 4.54 m x 3 m |
| Main Level | Dining Room | 4.48 m | 3.47 m | 4.48 m x 3.47 m |
| Main Level | Great Room | 5.36 m | 3.96 m | 5.36 m x 3.96 m |
| Main Level | Kitchen | 5.82 m | 3.96 m | 5.82 m x 3.96 m |
Utilities
| Sewer | Available |
Interested?
Contact us for more information
Laly Koshy
Salesperson
Homelife Maple Leaf Realty Ltd.
80 Eastern Avenue #3
Brampton, Ontario L6W 1X9
80 Eastern Avenue #3
Brampton, Ontario L6W 1X9

