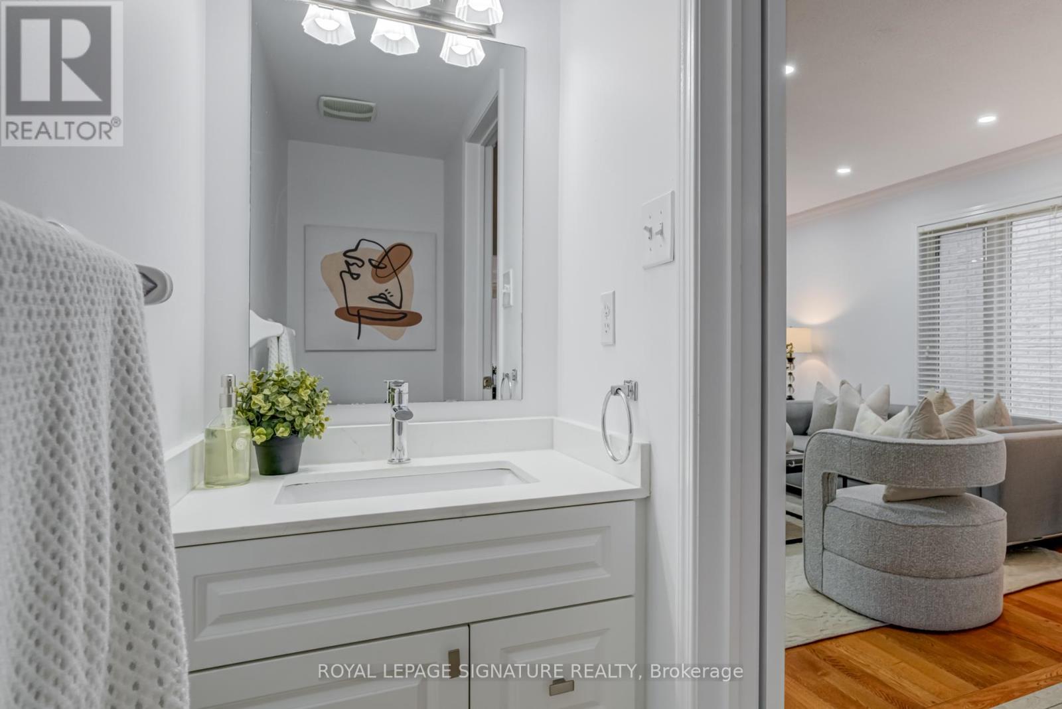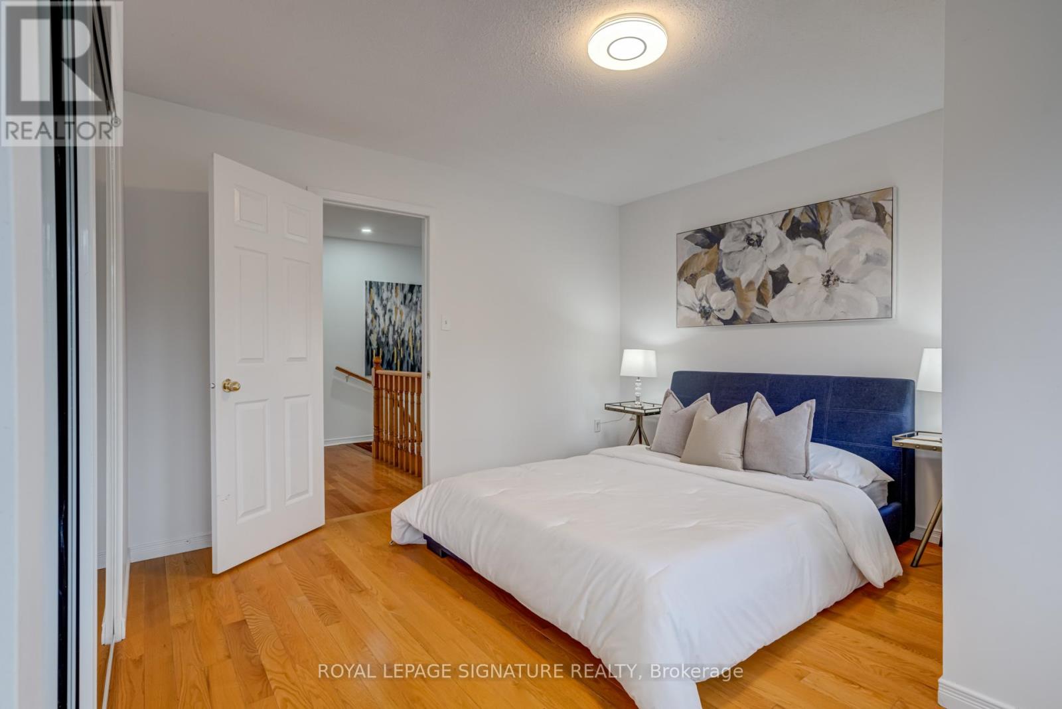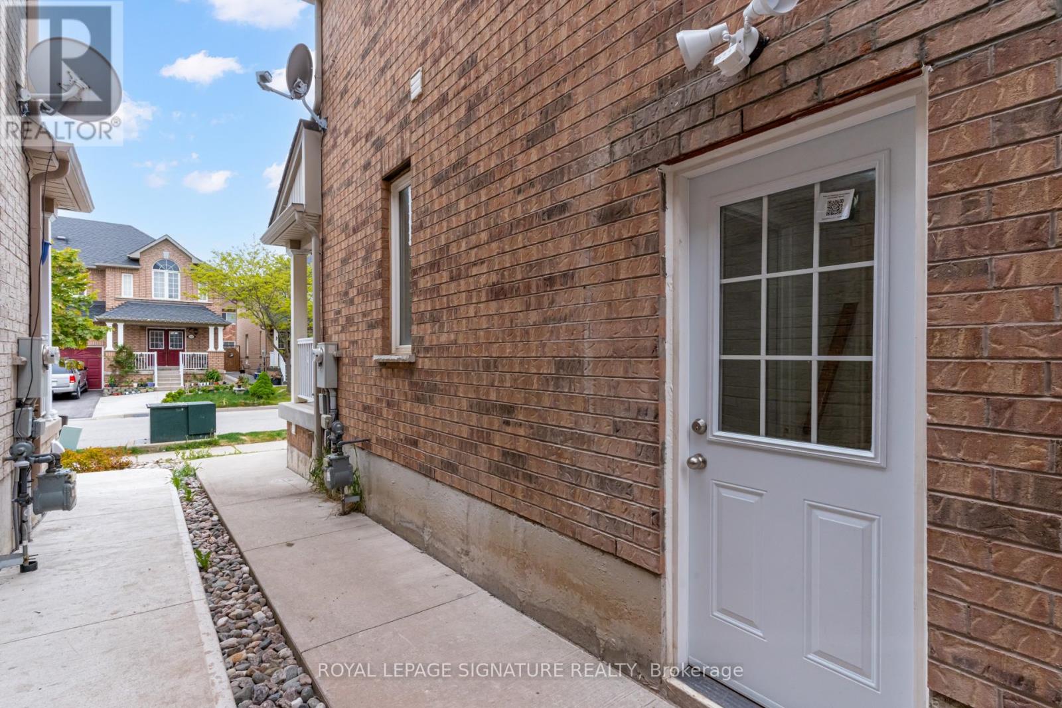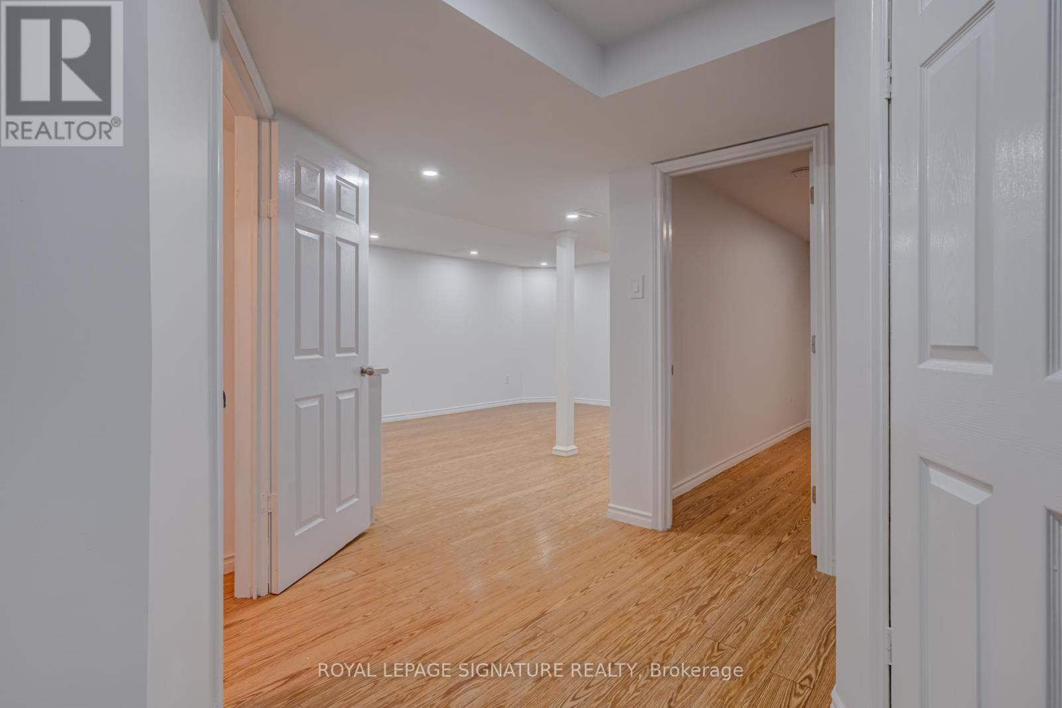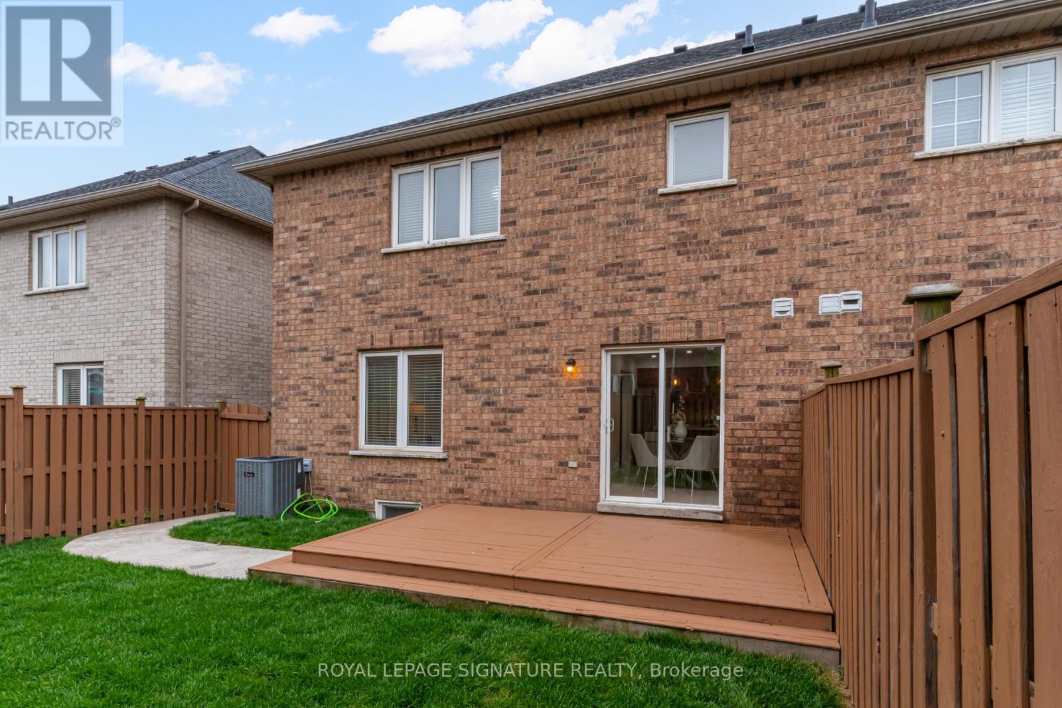269 Fasken Court Milton, Ontario L9T 6S9
$999,900
Your home search ends here with this showstopper 4+1 bedroom semi-detached home, perfectly situated just minutes from top-rated schools, Milton GO Station, and all major amenities. This beautifully upgraded property offers a rare opportunity to live in a sought-after school district while enjoying exceptional convenience and comfort. The main floor boasts a spacious family room, a second living area, a modern kitchen with a breakfast bar, and an open layout ideal for family living and entertaining. Upstairs, you'll find four well-sized bedrooms and two full 4-piece bathrooms, both featuring double sinks for added functionality. The home also includes a legal separate entrance to a fully finished basement with one bedroom, a bright living space, a large closet, a storage area, and a contemporary 3-piece bathroom making it a fantastic rental opportunity with income potential of up to $5,100/month thanks to the prime location and amenities. Additional features include an extended driveway for extra parking and freshly sodded front and backyards. Whether you're a first-time homebuyer or an investor, this home offers the perfect blend of lifestyle and income potential. (id:35762)
Open House
This property has open houses!
2:00 pm
Ends at:4:00 pm
2:00 pm
Ends at:4:00 pm
Property Details
| MLS® Number | W12164832 |
| Property Type | Single Family |
| Community Name | 1027 - CL Clarke |
| ParkingSpaceTotal | 3 |
Building
| BathroomTotal | 4 |
| BedroomsAboveGround | 4 |
| BedroomsBelowGround | 1 |
| BedroomsTotal | 5 |
| Appliances | Dishwasher, Dryer, Hood Fan, Stove, Washer |
| BasementDevelopment | Finished |
| BasementFeatures | Separate Entrance, Walk Out |
| BasementType | N/a (finished) |
| ConstructionStyleAttachment | Semi-detached |
| CoolingType | Central Air Conditioning |
| ExteriorFinish | Brick |
| HalfBathTotal | 1 |
| HeatingFuel | Natural Gas |
| HeatingType | Forced Air |
| StoriesTotal | 2 |
| SizeInterior | 2000 - 2500 Sqft |
| Type | House |
| UtilityWater | Municipal Water |
Parking
| Attached Garage | |
| Garage |
Land
| Acreage | No |
| Sewer | Sanitary Sewer |
| SizeDepth | 86 Ft |
| SizeFrontage | 30 Ft ,1 In |
| SizeIrregular | 30.1 X 86 Ft |
| SizeTotalText | 30.1 X 86 Ft |
Rooms
| Level | Type | Length | Width | Dimensions |
|---|---|---|---|---|
| Second Level | Primary Bedroom | 6 m | 3.9 m | 6 m x 3.9 m |
| Second Level | Bedroom 2 | 3.71 m | 3.57 m | 3.71 m x 3.57 m |
| Second Level | Bedroom 3 | 3.05 m | 4.26 m | 3.05 m x 4.26 m |
| Second Level | Bedroom 4 | 3.29 m | 2.74 m | 3.29 m x 2.74 m |
| Basement | Bedroom 5 | 3.65 m | 3.05 m | 3.65 m x 3.05 m |
| Basement | Living Room | 6.1 m | 3.96 m | 6.1 m x 3.96 m |
| Main Level | Kitchen | 3.05 m | 3.05 m | 3.05 m x 3.05 m |
| Main Level | Eating Area | 3.05 m | 3.05 m | 3.05 m x 3.05 m |
| Main Level | Living Room | 4.45 m | 6.64 m | 4.45 m x 6.64 m |
| Main Level | Dining Room | 4.45 m | 6.64 m | 4.45 m x 6.64 m |
| Main Level | Family Room | 2.74 m | 3.05 m | 2.74 m x 3.05 m |
https://www.realtor.ca/real-estate/28348794/269-fasken-court-milton-cl-clarke-1027-cl-clarke
Interested?
Contact us for more information
Dave Chowdhury
Salesperson
201-30 Eglinton Ave West
Mississauga, Ontario L5R 3E7















