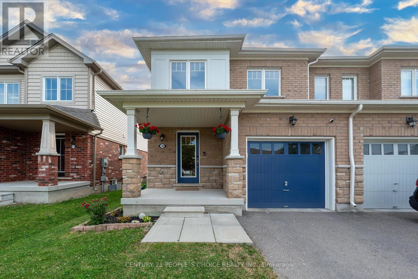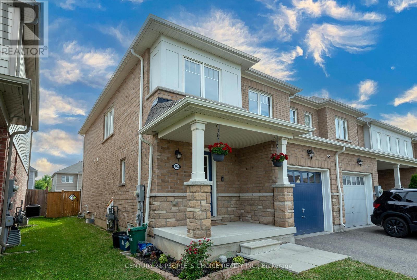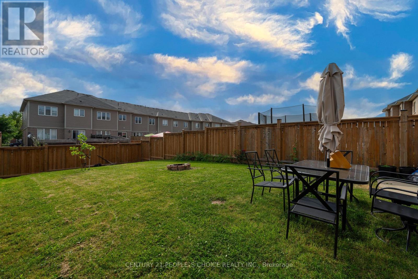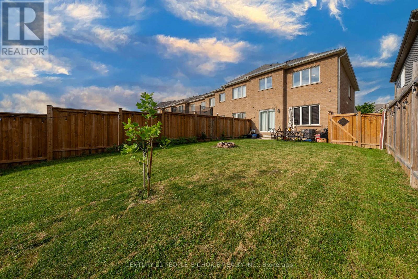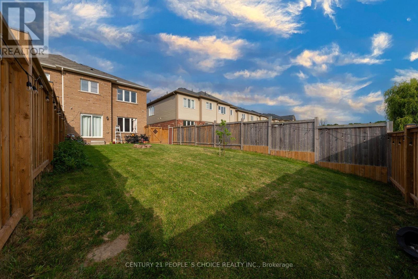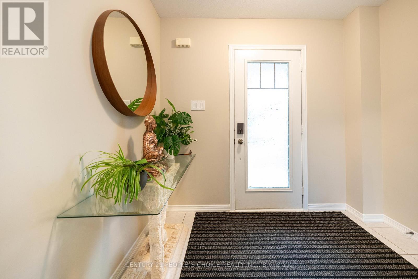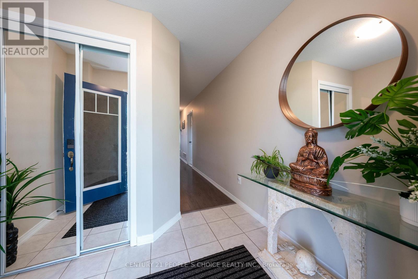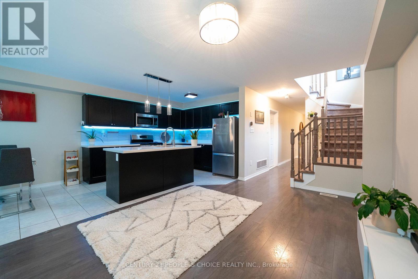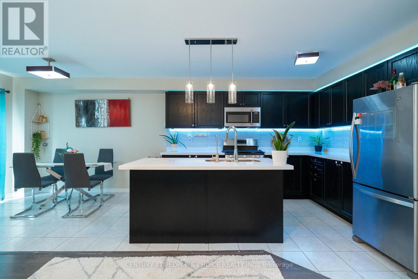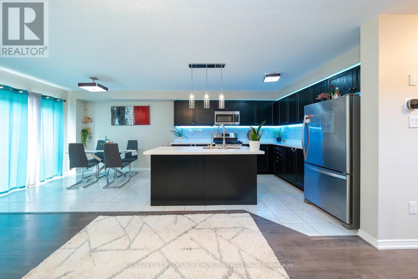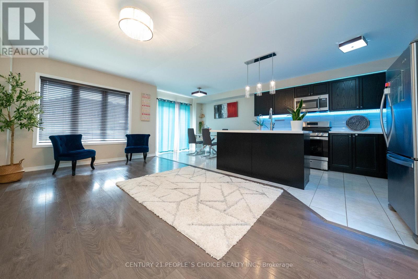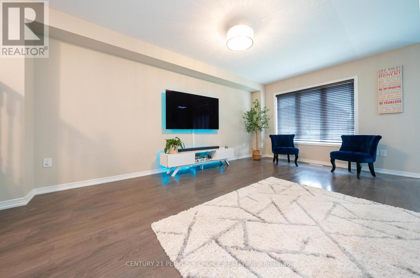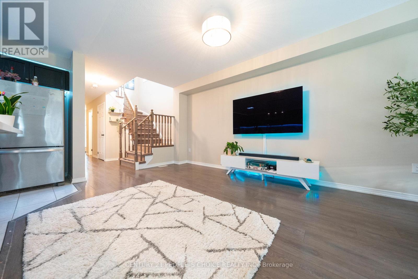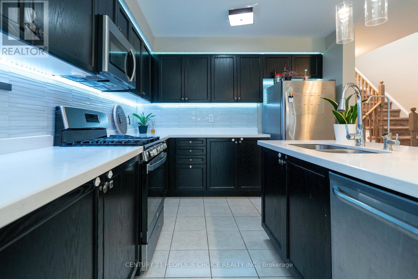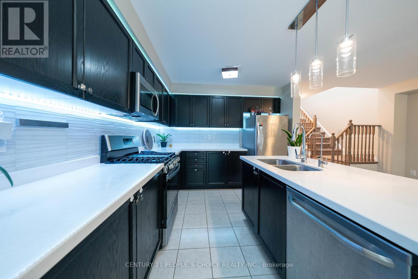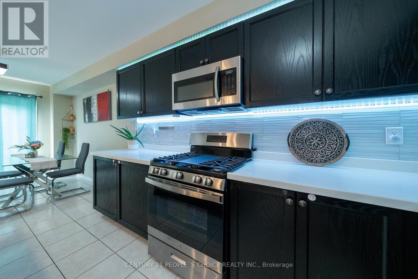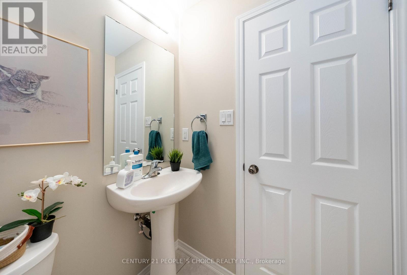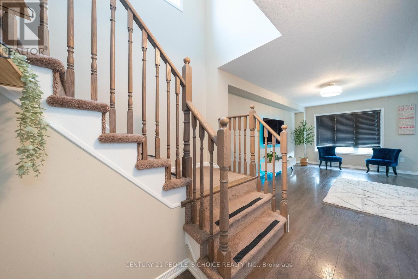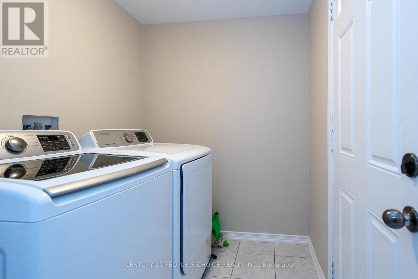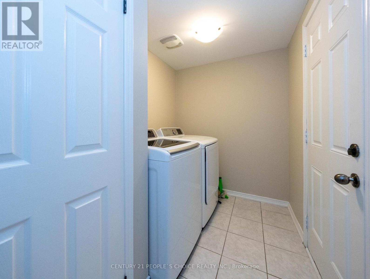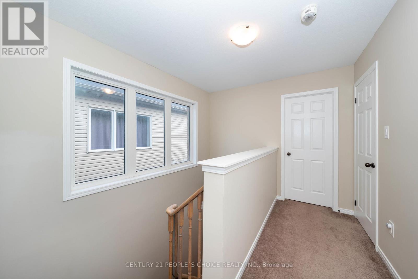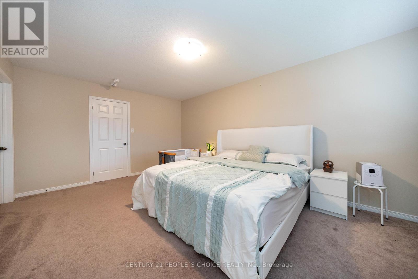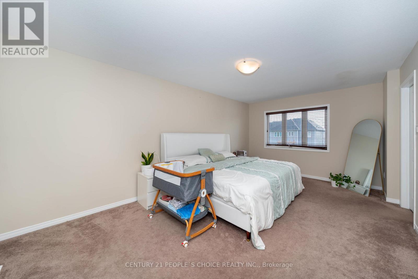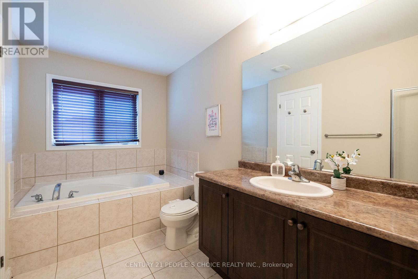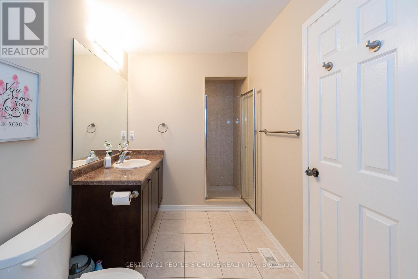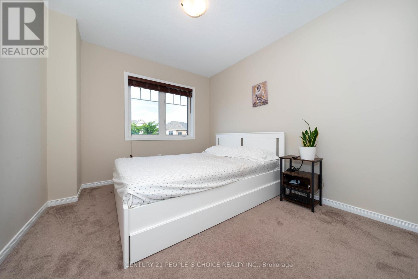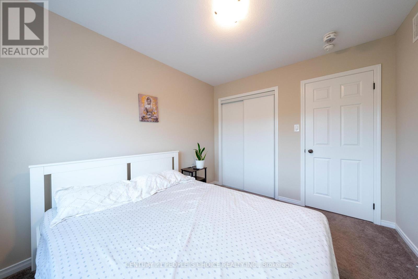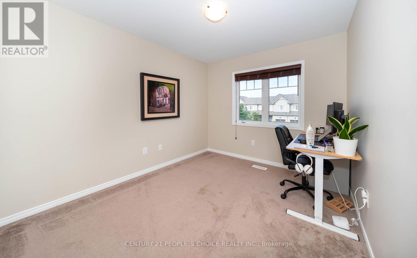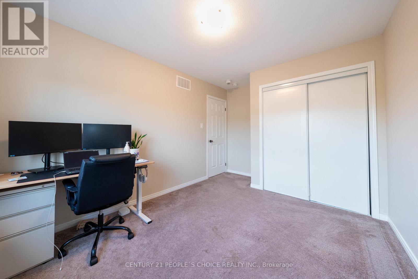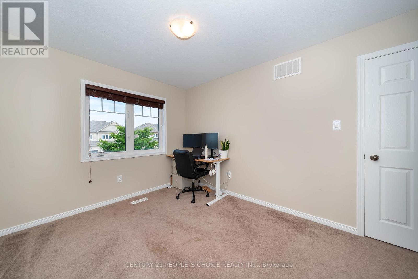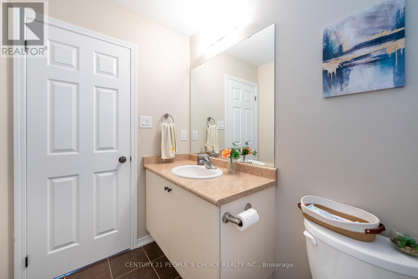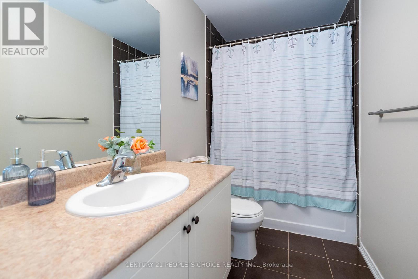268 Powell Road Brantford, Ontario N3T 0J6
$600,000
North East Facing!! 1692 Sq Feet, 2016 built, Super Layout, Beautiful "Chelsea" Corner Unit Townhouse In "West Brant" Community Located On A Quiet Street Close To Parks & Schools. Offering 3 Bedrooms, 2.5 Bathrooms, The All Brick & Stone Exterior Sets The Tone For This Freehold Townhouse. The Open Concept Living Room, Kitchen & Breakfast Area Is Bright & Spacious, Making This The Perfect Place To Entertain. The Kitchen Offers Rich Cabinetry With Quartz Countertops, Stylish Backsplash & Large Center Island That Is Perfect For Food Preparation. With Ample Cabinet Space, This Kitchen Offers A Functional Flow. Large Master Bedroom With A Walk-In Closet & Ensuite Bathroom Equipped With A Separate Shower & Soaker Tub. Unfinished Basement Awaiting Your Personal Touch. This Home Is Perfect For A A First Time Home Buyer Or Investor Looking For A Great Income Potential Property! Tesla charger is included in the sale (id:35762)
Property Details
| MLS® Number | X12280735 |
| Property Type | Single Family |
| AmenitiesNearBy | Park, Public Transit, Schools |
| ParkingSpaceTotal | 2 |
Building
| BathroomTotal | 3 |
| BedroomsAboveGround | 3 |
| BedroomsTotal | 3 |
| Age | 6 To 15 Years |
| Appliances | Dishwasher, Microwave, Oven, Hood Fan, Stove, Refrigerator |
| BasementDevelopment | Unfinished |
| BasementType | N/a (unfinished) |
| ConstructionStyleAttachment | Attached |
| CoolingType | Central Air Conditioning |
| ExteriorFinish | Brick, Stone |
| FlooringType | Laminate, Ceramic, Carpeted |
| FoundationType | Poured Concrete |
| HalfBathTotal | 1 |
| HeatingFuel | Natural Gas |
| HeatingType | Forced Air |
| StoriesTotal | 2 |
| SizeInterior | 1500 - 2000 Sqft |
| Type | Row / Townhouse |
| UtilityWater | Municipal Water |
Parking
| Attached Garage | |
| Garage |
Land
| Acreage | No |
| LandAmenities | Park, Public Transit, Schools |
| Sewer | Sanitary Sewer |
| SizeDepth | 123 Ft ,7 In |
| SizeFrontage | 25 Ft ,1 In |
| SizeIrregular | 25.1 X 123.6 Ft |
| SizeTotalText | 25.1 X 123.6 Ft |
Rooms
| Level | Type | Length | Width | Dimensions |
|---|---|---|---|---|
| Second Level | Primary Bedroom | 4.93 m | 7.52 m | 4.93 m x 7.52 m |
| Second Level | Bedroom 2 | 4.52 m | 3.33 m | 4.52 m x 3.33 m |
| Second Level | Bedroom 3 | 4.27 m | 4.62 m | 4.27 m x 4.62 m |
| Main Level | Family Room | 3.35 m | 3.05 m | 3.35 m x 3.05 m |
| Main Level | Kitchen | 3.71 m | 4.88 m | 3.71 m x 4.88 m |
| Main Level | Dining Room | 3.71 m | 3.32 m | 3.71 m x 3.32 m |
| Main Level | Mud Room | 4.06 m | 3.3 m | 4.06 m x 3.3 m |
https://www.realtor.ca/real-estate/28596935/268-powell-road-brantford
Interested?
Contact us for more information
Manav Kale
Salesperson
1780 Albion Road Unit 2 & 3
Toronto, Ontario M9V 1C1

