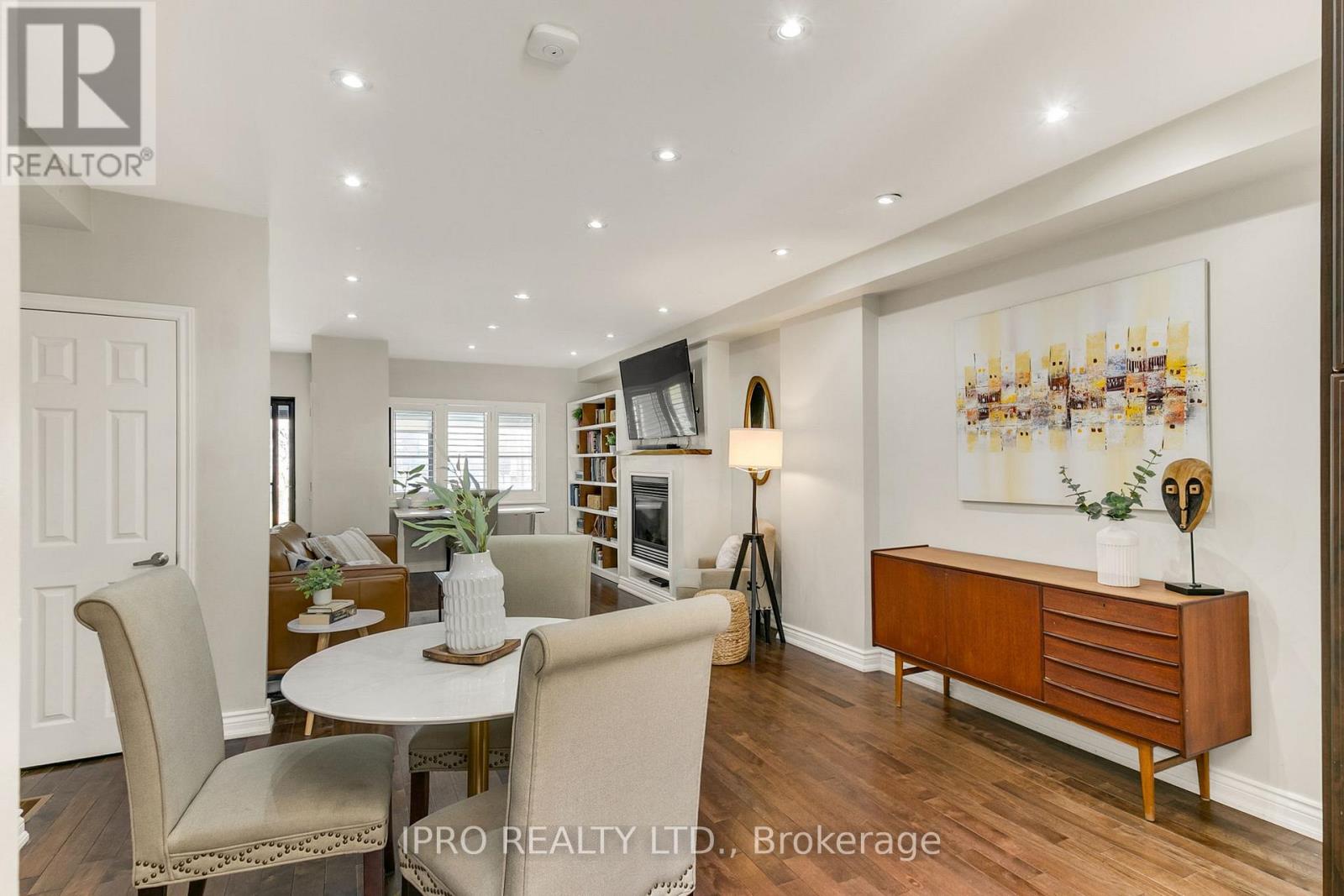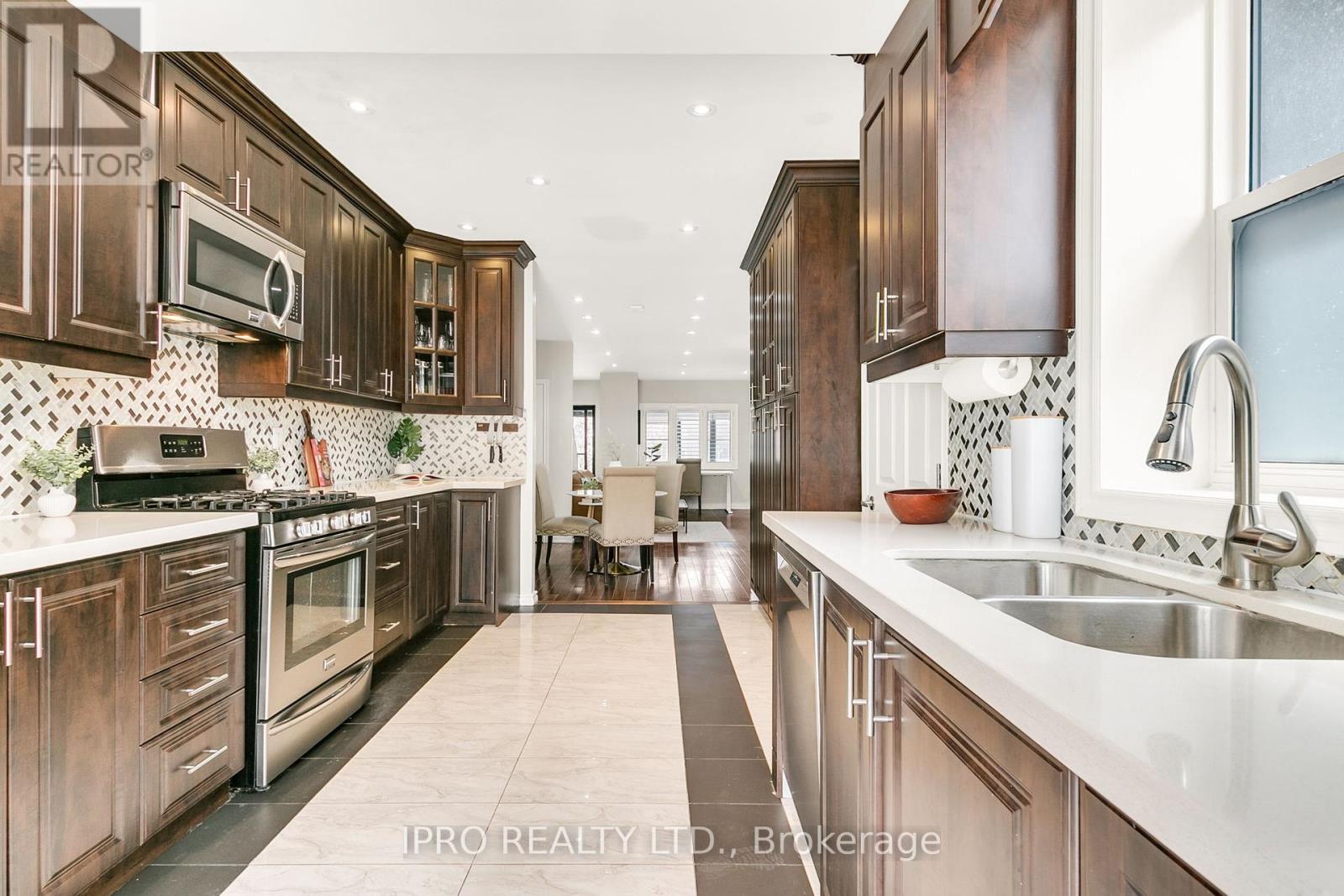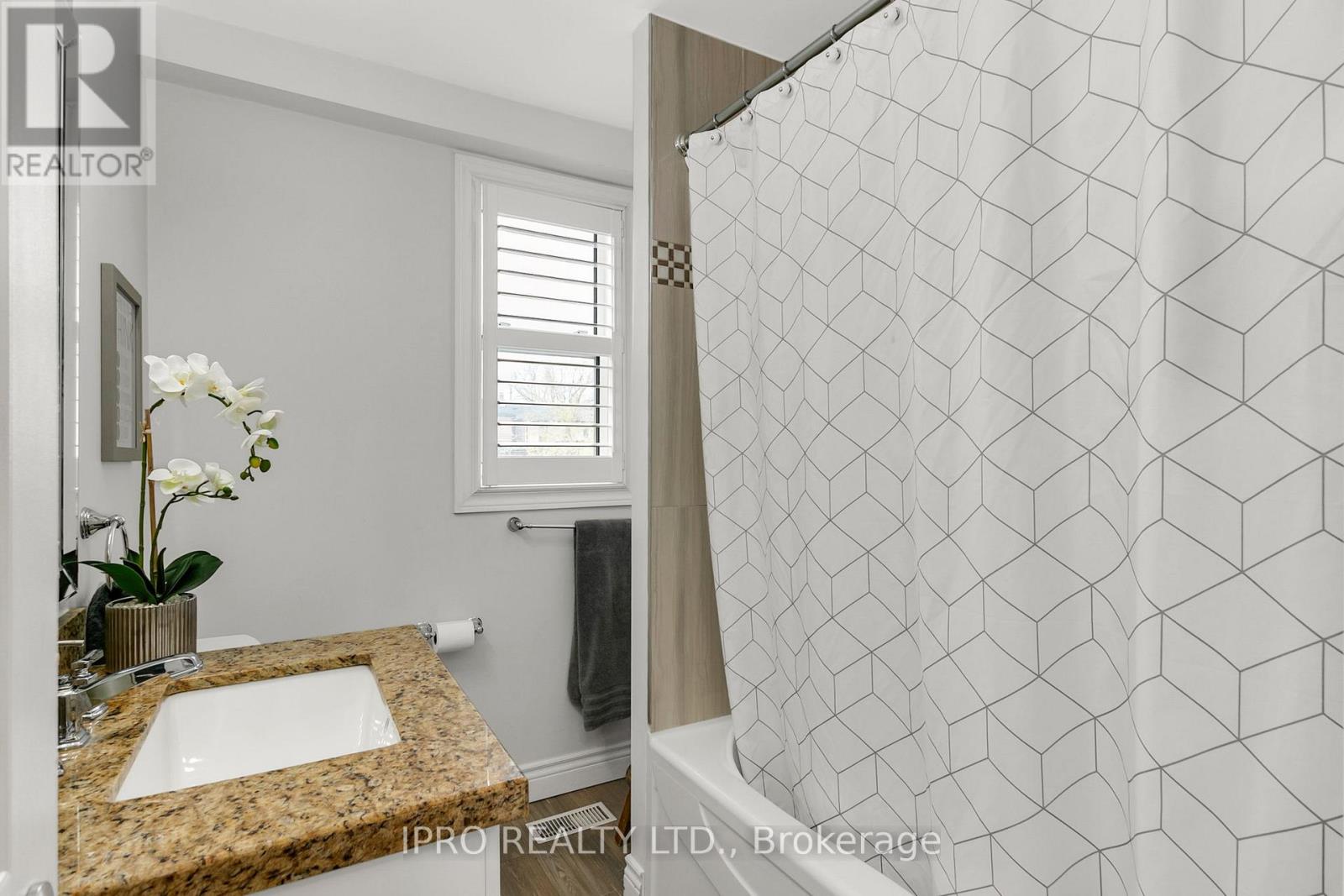268 Mcroberts Avenue Toronto, Ontario M6E 4P6
$899,000
Step into this semi-detached beauty in one of the citys most vibrant neighbourhoods CorsoItalia. With 3+1 bedrooms, 3 stylish bathrooms, and a finished basement with its own private entrance, this home blends comfort, character, and flexibility. The living room is warm and inviting, featuring a cozy fireplace that sets the mood for relaxed evenings or unwinding after a long day. The open-concept layout makes it easy to flow from living to dining to a bright, thoughtfully designed kitchen perfect for everyday meals or casual entertaining. Out back, youve got your own private slice of sunshine ideal for afternoon lounging, grilling with friends, or a little peace and quiet. Plus, there's a detached two-car garage with laneway access for added convenience. Upstairs, youll find three light-filled bedrooms, a clean and modern 4-piece bath, and a cozy primary retreat. The finished basement is a total bonus with its own kitchen, 3-piecebathroom, in-suite laundry, and separate entrance perfect for guests, in-laws, or extra in come potential. Tucked just steps from Joseph J. Piccininni Community Centre, park, TTC, local shops, and you rsoon-to-be favorite coffee spots, this home has all the right vibes in all the right places. Come see it for yourself- you'll "Bee" amazed! (id:35762)
Property Details
| MLS® Number | W12106944 |
| Property Type | Single Family |
| Neigbourhood | Caledonia-Fairbank |
| Community Name | Corso Italia-Davenport |
| AmenitiesNearBy | Public Transit |
| CommunityFeatures | Community Centre |
| ParkingSpaceTotal | 2 |
Building
| BathroomTotal | 3 |
| BedroomsAboveGround | 3 |
| BedroomsBelowGround | 1 |
| BedroomsTotal | 4 |
| Appliances | Dishwasher, Dryer, Microwave, Range, Stove, Two Refrigerators |
| BasementFeatures | Apartment In Basement, Separate Entrance |
| BasementType | N/a |
| ConstructionStyleAttachment | Semi-detached |
| CoolingType | Central Air Conditioning |
| ExteriorFinish | Vinyl Siding, Stucco |
| FireplacePresent | Yes |
| HalfBathTotal | 1 |
| HeatingFuel | Natural Gas |
| HeatingType | Forced Air |
| StoriesTotal | 2 |
| SizeInterior | 1100 - 1500 Sqft |
| Type | House |
| UtilityWater | Municipal Water |
Parking
| Detached Garage | |
| Garage |
Land
| Acreage | No |
| FenceType | Fenced Yard |
| LandAmenities | Public Transit |
| Sewer | Sanitary Sewer |
| SizeDepth | 127 Ft |
| SizeFrontage | 18 Ft ,1 In |
| SizeIrregular | 18.1 X 127 Ft |
| SizeTotalText | 18.1 X 127 Ft |
Rooms
| Level | Type | Length | Width | Dimensions |
|---|---|---|---|---|
| Second Level | Primary Bedroom | 3.76 m | 3.33 m | 3.76 m x 3.33 m |
| Second Level | Bedroom 2 | 2.77 m | 2.97 m | 2.77 m x 2.97 m |
| Second Level | Bedroom 3 | 2.39 m | 2.72 m | 2.39 m x 2.72 m |
| Basement | Kitchen | 3.1 m | 3.17 m | 3.1 m x 3.17 m |
| Basement | Dining Room | 2.46 m | 2.69 m | 2.46 m x 2.69 m |
| Basement | Laundry Room | 2.62 m | 1.42 m | 2.62 m x 1.42 m |
| Basement | Bedroom | 4.22 m | 3.99 m | 4.22 m x 3.99 m |
| Main Level | Kitchen | 2.92 m | 4.98 m | 2.92 m x 4.98 m |
| Main Level | Dining Room | 4.27 m | 3.71 m | 4.27 m x 3.71 m |
| Main Level | Living Room | 3.61 m | 4.5 m | 3.61 m x 4.5 m |
Interested?
Contact us for more information
Honey Choi
Salesperson
3079b Dundas St West
Toronto, Ontario M6P 1Z9

























