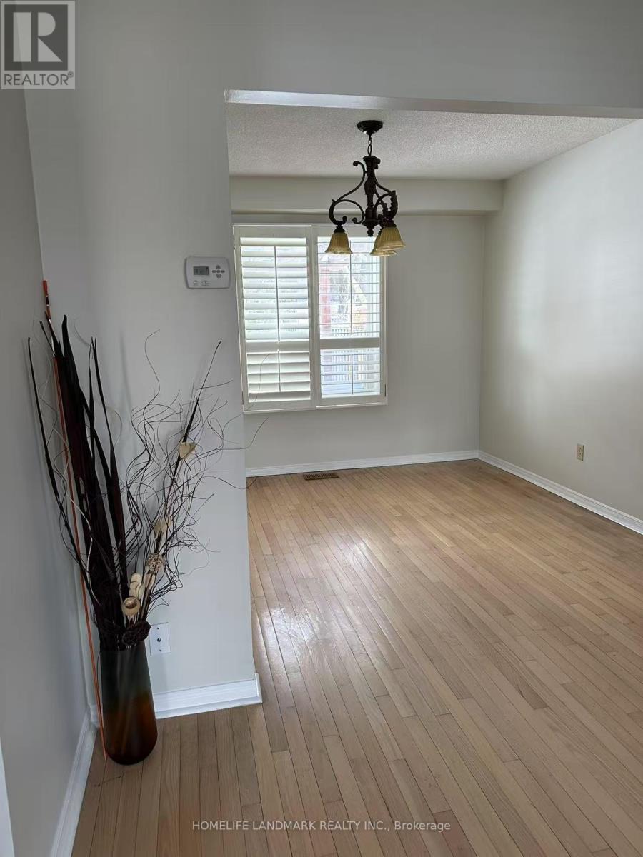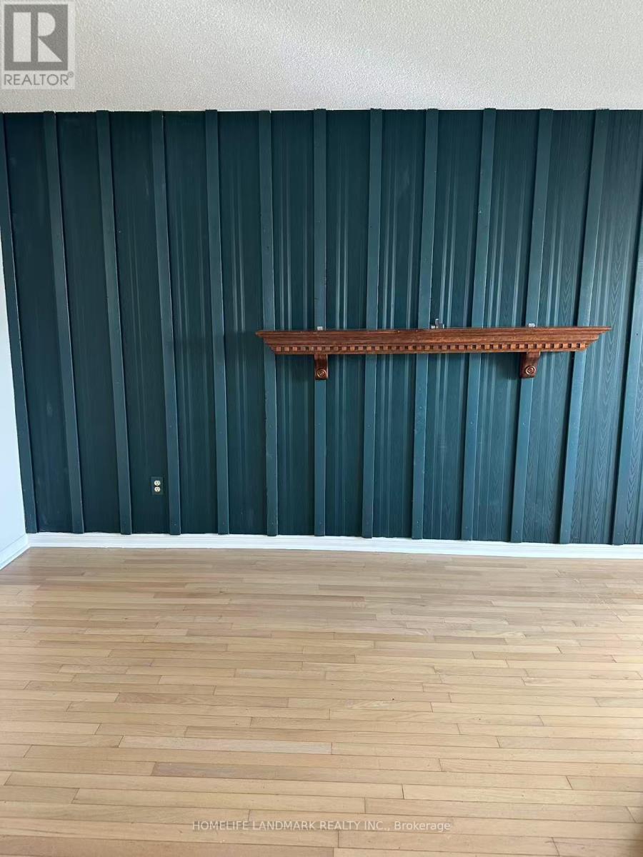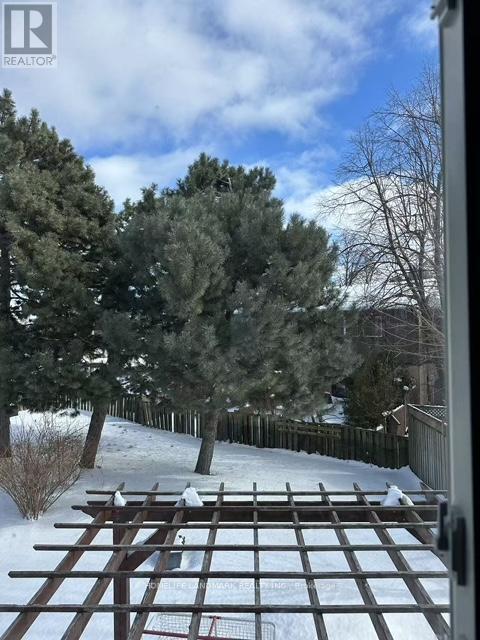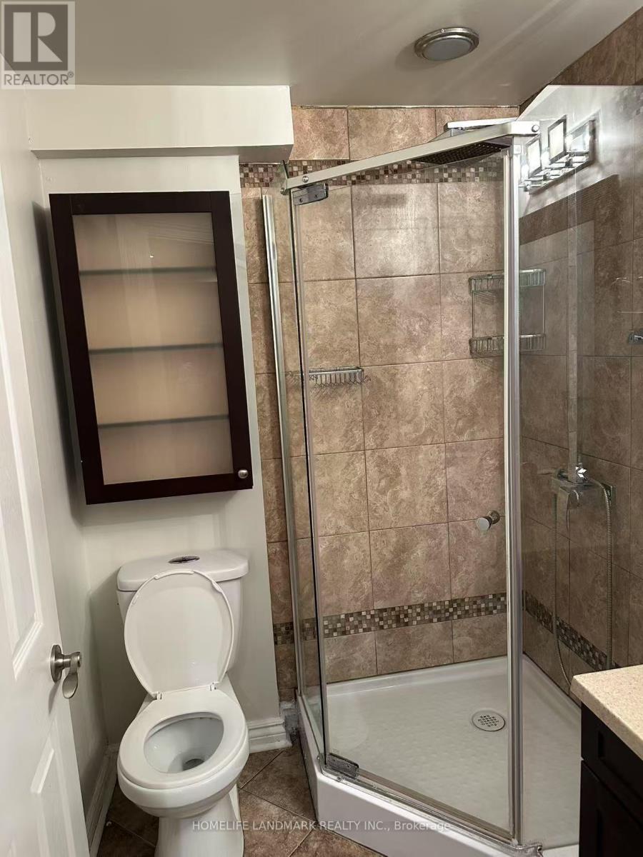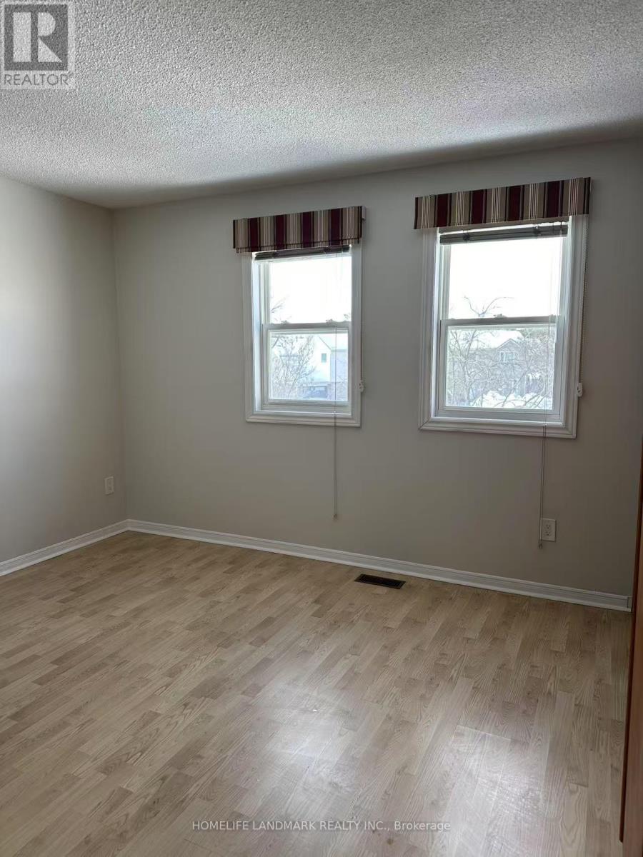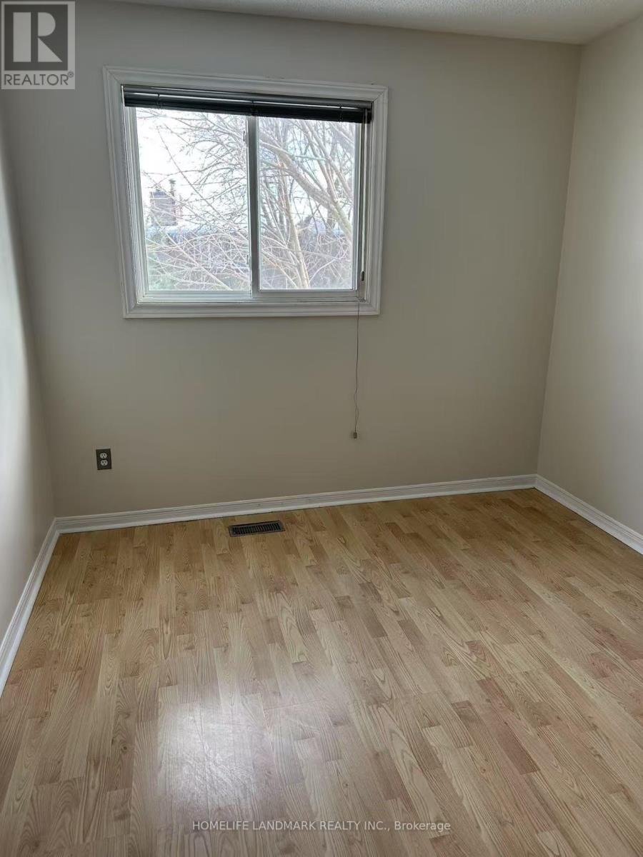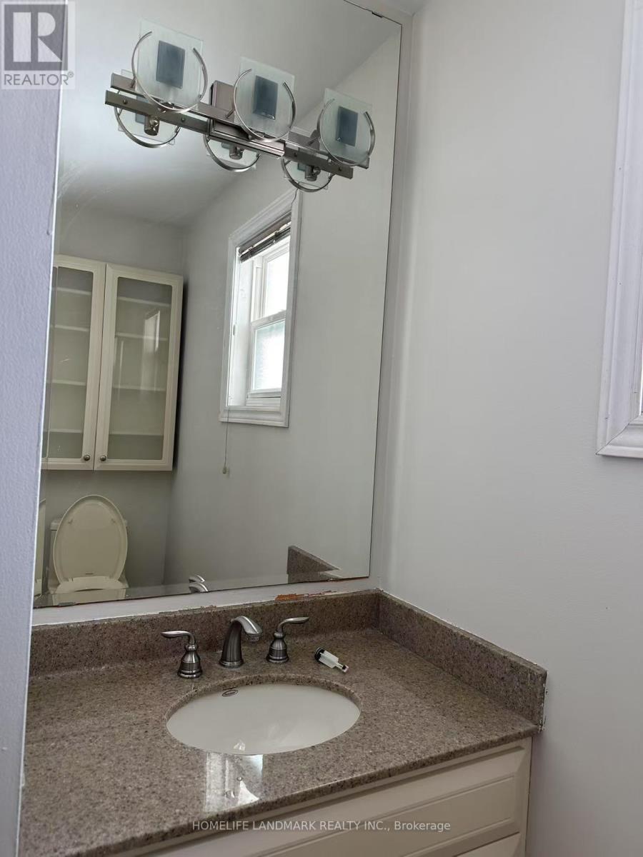2675 Treviso Court Mississauga, Ontario L5N 2T3
$1,049,999
Welcome To Your Dream Home Nestled On A Serene And Peaceful Court In The Heart Of Meadowvale. Updated Kitchen With Granite Countertops And Walk-Out To An Exceptionally Large Backyard Oasis With Poured Concrete Patio. Huge Backyard Has Potential For Garden Suite. Large Rec Room With Full Washroom In The Basement. Huge Lot With 4 Car Driveway + 1 Car Inside Garage Parking. Minutes To 401, 403 And 407 And Go, Schools And Shopping. Pictures were taken from the previous listing. ** This is a linked property.** (id:35762)
Property Details
| MLS® Number | W12050147 |
| Property Type | Single Family |
| Neigbourhood | Meadowvale |
| Community Name | Meadowvale |
| AmenitiesNearBy | Public Transit, Schools |
| Features | Cul-de-sac, Carpet Free |
| ParkingSpaceTotal | 5 |
| Structure | Shed |
Building
| BathroomTotal | 3 |
| BedroomsAboveGround | 3 |
| BedroomsTotal | 3 |
| Appliances | Blinds, Dryer, Hood Fan, Stove, Washer, Refrigerator |
| BasementDevelopment | Finished |
| BasementType | N/a (finished) |
| ConstructionStyleAttachment | Detached |
| CoolingType | Central Air Conditioning |
| ExteriorFinish | Aluminum Siding, Brick |
| FlooringType | Hardwood, Ceramic, Laminate |
| FoundationType | Poured Concrete |
| HalfBathTotal | 1 |
| HeatingFuel | Natural Gas |
| HeatingType | Forced Air |
| StoriesTotal | 2 |
| Type | House |
| UtilityWater | Municipal Water |
Parking
| Attached Garage | |
| Garage |
Land
| Acreage | No |
| LandAmenities | Public Transit, Schools |
| Sewer | Sanitary Sewer |
| SizeDepth | 136 Ft ,4 In |
| SizeFrontage | 23 Ft |
| SizeIrregular | 23.05 X 136.34 Ft |
| SizeTotalText | 23.05 X 136.34 Ft|under 1/2 Acre |
Rooms
| Level | Type | Length | Width | Dimensions |
|---|---|---|---|---|
| Second Level | Primary Bedroom | 3.78 m | 3.56 m | 3.78 m x 3.56 m |
| Second Level | Bedroom 2 | 4.65 m | 2.67 m | 4.65 m x 2.67 m |
| Second Level | Bedroom 3 | 3.53 m | 3.05 m | 3.53 m x 3.05 m |
| Basement | Recreational, Games Room | 7.64 m | 3.24 m | 7.64 m x 3.24 m |
| Main Level | Living Room | 4.88 m | 3.05 m | 4.88 m x 3.05 m |
| Main Level | Dining Room | 3.05 m | 3.05 m | 3.05 m x 3.05 m |
| Main Level | Kitchen | 3.76 m | 2.51 m | 3.76 m x 2.51 m |
Utilities
| Cable | Installed |
| Sewer | Installed |
https://www.realtor.ca/real-estate/28093564/2675-treviso-court-mississauga-meadowvale-meadowvale
Interested?
Contact us for more information
Tim Ge
Salesperson
7240 Woodbine Ave Unit 103
Markham, Ontario L3R 1A4



