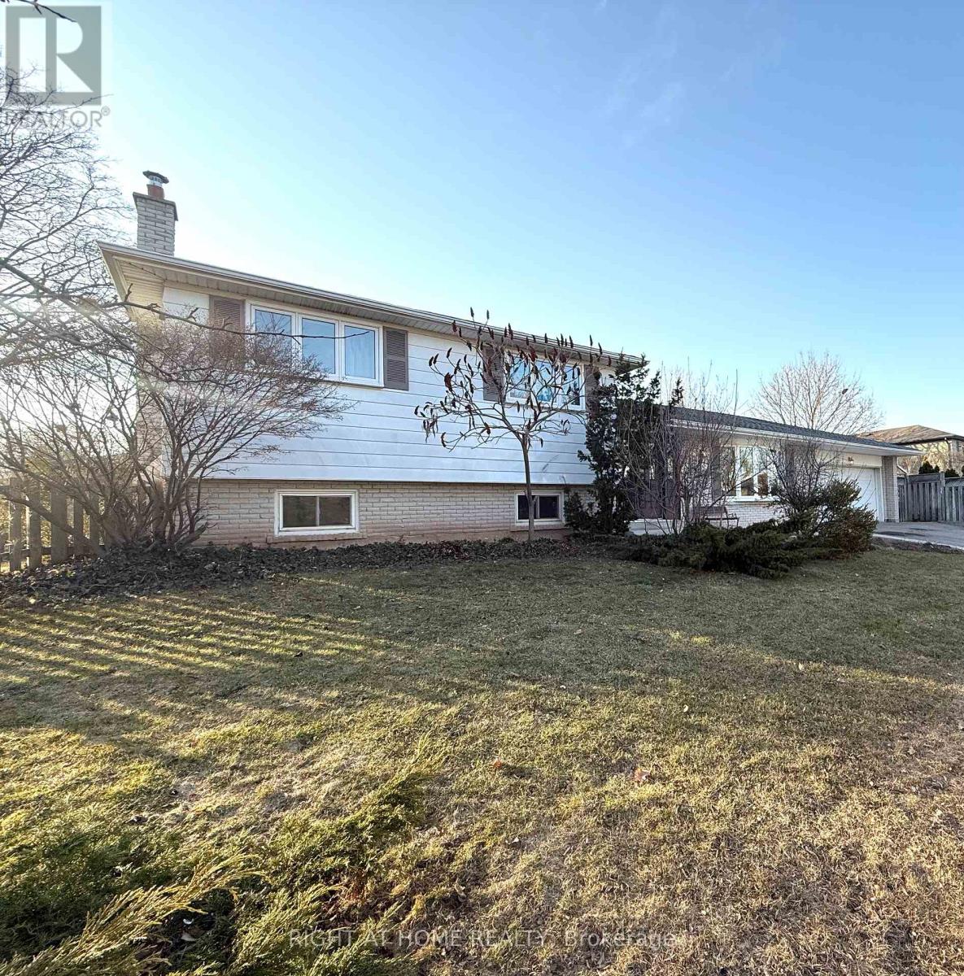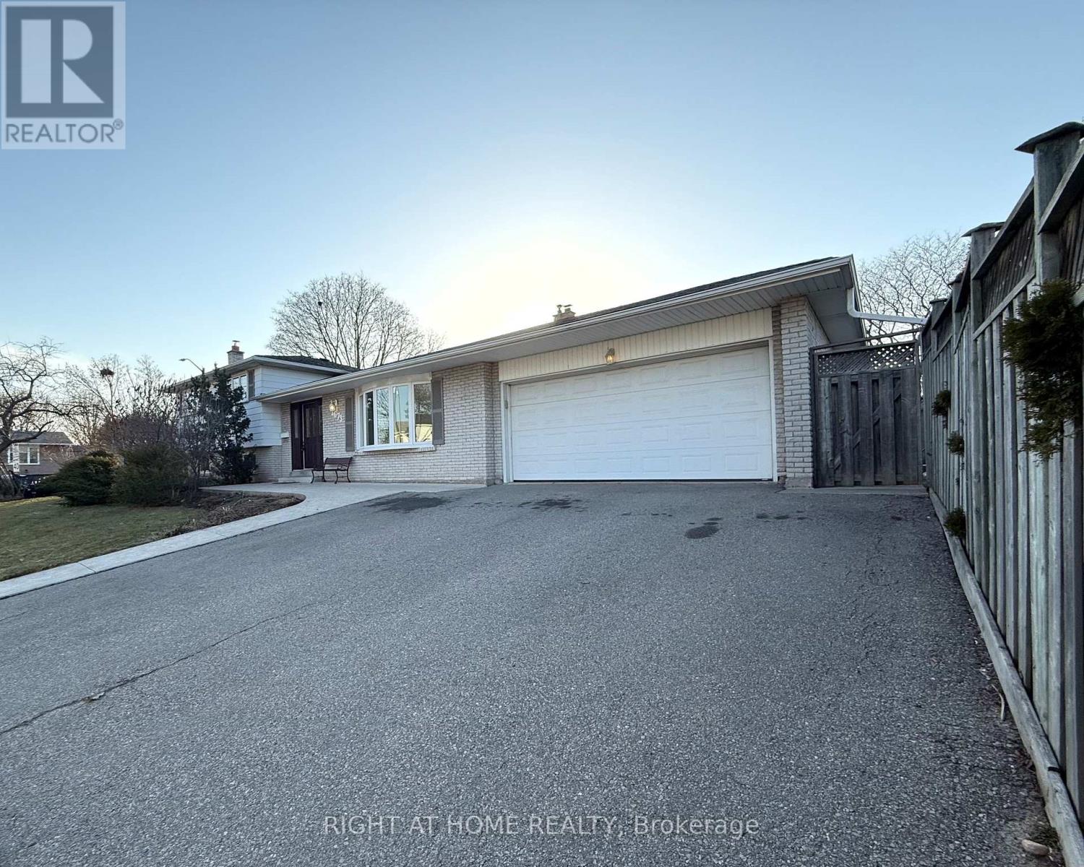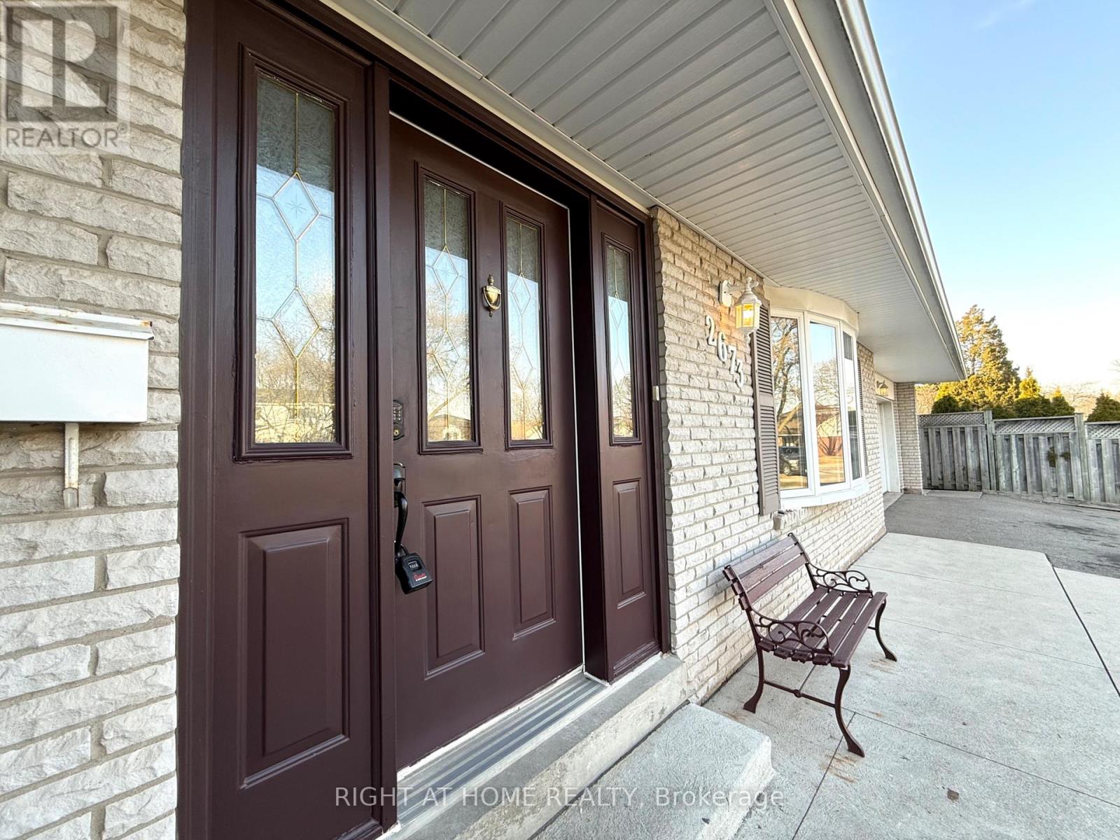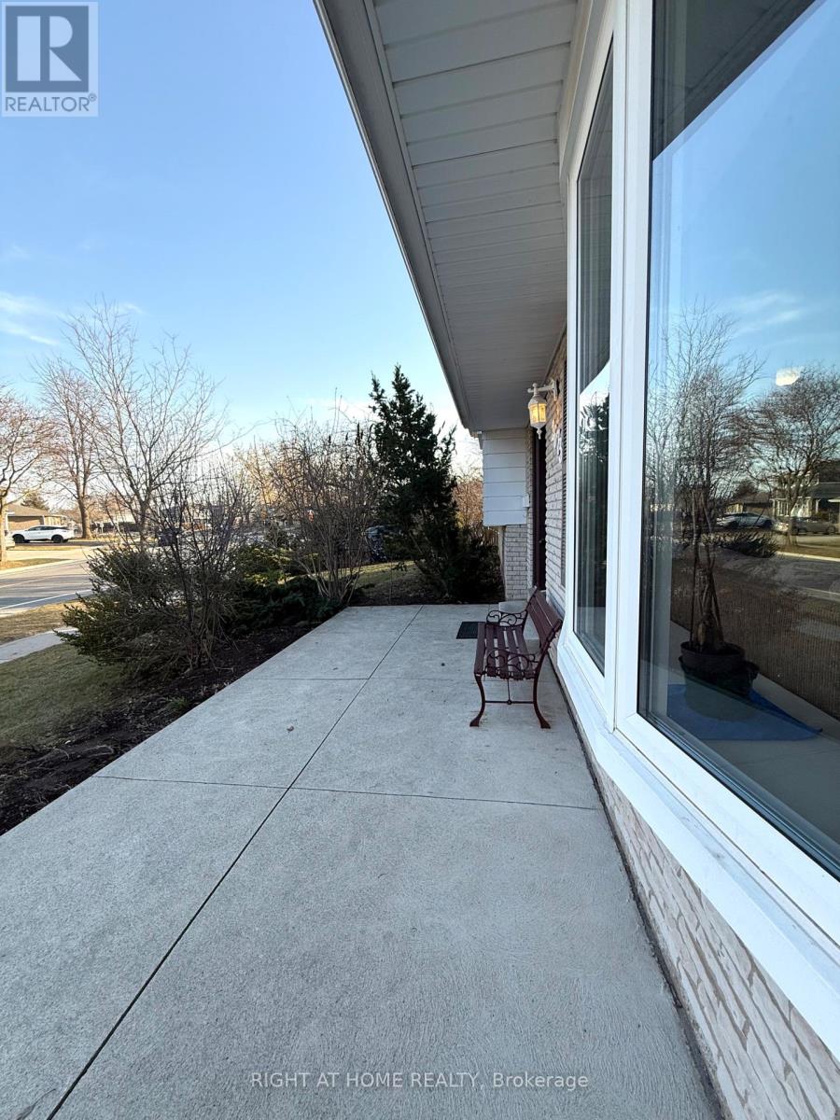2673 Thorn Lodge Drive Mississauga, Ontario L5K 1L1
$1,488,000
A Truly Unique Find! This beautiful, sun-drenched 4-level sidesplit offers over 2,500 sq. ft. of finished living space in a functional and inviting layout. Enjoy the open-concept living and dining area, eat-in kitchen with walkout to a large deck, and a serene primary bedroom with Semi-ensuite. The expansive family room with a cozy wood-burning fireplace is perfect for gatherings. The versatile 2-bedroom basement can serve as an income-generating suite or private in-law accommodation. With abundant storage, a double garage, and an extra-wide driveway for 3 cars, convenience is at your doorstep. Step into your private backyard oasis complete with an above-ground pool, hot tub, tranquil pond, and a newer gazebo ideal for summer entertaining. Nestled in the sought-after Sheridan Homelands community, this home is just a short walk to top-rated schools, parks, and scenic nature trails, with shopping, Costco, GO Transit, and major highways just minutes away! (id:35762)
Property Details
| MLS® Number | W12031703 |
| Property Type | Single Family |
| Neigbourhood | Sheridan Homelands |
| Community Name | Sheridan |
| Features | In-law Suite |
| ParkingSpaceTotal | 5 |
| PoolType | Above Ground Pool |
Building
| BathroomTotal | 3 |
| BedroomsAboveGround | 4 |
| BedroomsBelowGround | 2 |
| BedroomsTotal | 6 |
| Appliances | Garage Door Opener Remote(s), Dishwasher, Dryer, Microwave, Range, Stove, Washer, Window Coverings, Refrigerator |
| BasementDevelopment | Finished |
| BasementType | N/a (finished) |
| ConstructionStyleAttachment | Detached |
| ConstructionStyleSplitLevel | Sidesplit |
| CoolingType | Central Air Conditioning |
| ExteriorFinish | Aluminum Siding, Brick |
| FireplacePresent | Yes |
| FlooringType | Carpeted, Hardwood |
| HeatingFuel | Natural Gas |
| HeatingType | Forced Air |
| SizeInterior | 1100 - 1500 Sqft |
| Type | House |
| UtilityWater | Municipal Water |
Parking
| Attached Garage | |
| Garage |
Land
| Acreage | No |
| Sewer | Sanitary Sewer |
| SizeDepth | 124 Ft ,9 In |
| SizeFrontage | 69 Ft ,7 In |
| SizeIrregular | 69.6 X 124.8 Ft |
| SizeTotalText | 69.6 X 124.8 Ft |
Rooms
| Level | Type | Length | Width | Dimensions |
|---|---|---|---|---|
| Basement | Bedroom | 3.35 m | 2.11 m | 3.35 m x 2.11 m |
| Basement | Recreational, Games Room | 4.75 m | 3.43 m | 4.75 m x 3.43 m |
| Basement | Bedroom 5 | 3.28 m | 2.9 m | 3.28 m x 2.9 m |
| Lower Level | Family Room | 6.51 m | 3.74 m | 6.51 m x 3.74 m |
| Lower Level | Bedroom 4 | 4.7 m | 3.35 m | 4.7 m x 3.35 m |
| Main Level | Living Room | 5.88 m | 3.99 m | 5.88 m x 3.99 m |
| Main Level | Dining Room | 3.24 m | 3.28 m | 3.24 m x 3.28 m |
| Main Level | Kitchen | 4.81 m | 3.42 m | 4.81 m x 3.42 m |
| Upper Level | Primary Bedroom | 4.47 m | 3.55 m | 4.47 m x 3.55 m |
| Upper Level | Bedroom 2 | 4.43 m | 3.24 m | 4.43 m x 3.24 m |
| Upper Level | Bedroom 3 | 3.19 m | 2.84 m | 3.19 m x 2.84 m |
https://www.realtor.ca/real-estate/28051687/2673-thorn-lodge-drive-mississauga-sheridan-sheridan
Interested?
Contact us for more information
Kai Santos
Broker
480 Eglinton Ave West #30, 106498
Mississauga, Ontario L5R 0G2
































